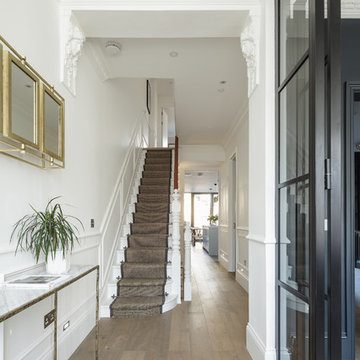Коридор с паркетным полом среднего тона и полом из сланца – фото дизайна интерьера
Сортировать:
Бюджет
Сортировать:Популярное за сегодня
161 - 180 из 19 509 фото
1 из 3
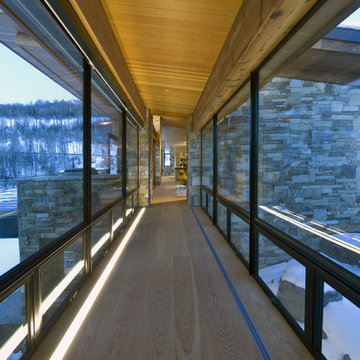
This home's bridge was illuminated from a lensed linear in-floor light strip to keep the ceiling clean. From the exterior, warm glows reflect off the wood ceiling from an invisible source. When crossing the bridge the singular linear source creates an unexpected connection between the master wing and the main house.
Architect:Tom Cole of Points West Architecture and Land Group, Vail, Colorado
Interiors: Robyn Scott Interiors
Key Words: Bridge, Lighting, Bridge Lighting, Contemporary Lighting, mountain contemporary lighting, lighting design, professional lighting design, professional lighting designer lighting, lighting designer, wood ceiling lighting,light wash, light, modern, mountain contemporary, mountain contemporary, mountain contemporary, modern lighting, modern floor lighting, modern bridge lighting, contemporary bridge lighting, hallway lighting, contemporary hall lighting, contemporary hallway lighting, modern bridge, contemporary bridge, contemporary bridge lighting

Comforting yet beautifully curated, soft colors and gently distressed wood work craft a welcoming kitchen. The coffered beadboard ceiling and gentle blue walls in the family room are just the right balance for the quarry stone fireplace, replete with surrounding built-in bookcases. 7” wide-plank Vintage French Oak Rustic Character Victorian Collection Tuscany edge hand scraped medium distressed in Stone Grey Satin Hardwax Oil. For more information please email us at: sales@signaturehardwoods.com

By Leicht www.leichtusa.com
Handless kitchen, high Gloss lacquered
Program:01 LARGO-FG | FG 120 frosty white
Program: 2 AVANCE-FG | FG 120 frosty white
Handle 779.000 kick-fitting
Worktop Corian, colour: glacier white
Sink Corian, model: Fonatana
Taps Dornbacht, model: Lot
Electric appliances Siemens | Novy
www.massiv-passiv.lu
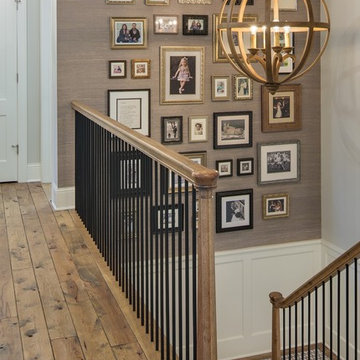
Идея дизайна: коридор среднего размера в классическом стиле с коричневыми стенами и паркетным полом среднего тона
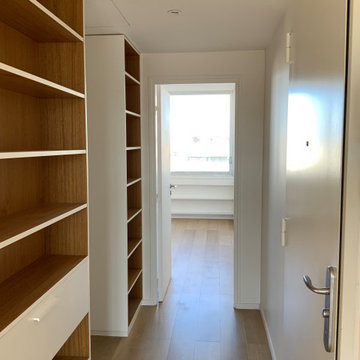
Стильный дизайн: коридор среднего размера в современном стиле с белыми стенами, паркетным полом среднего тона и бежевым полом - последний тренд

Стильный дизайн: большой коридор в классическом стиле с бежевыми стенами, паркетным полом среднего тона, разноцветным полом и сводчатым потолком - последний тренд
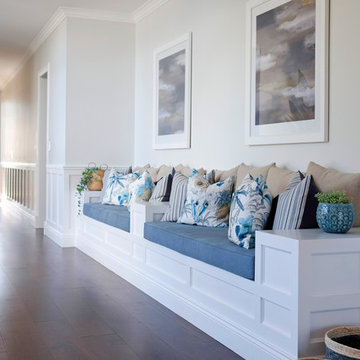
Hamptons Style hallway with shaker style panelling and custom designed built in bench seating with classic blue and white decor. Empire style with tropical patterns and oriental lighting accents.

На фото: коридор: освещение в стиле ретро с паркетным полом среднего тона с
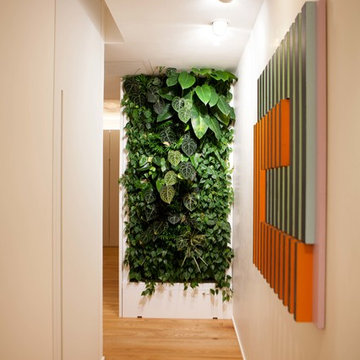
foto di Riccardo Sottoriva
Vista del corridoio e dell'accesso alla zona notte.
Giardino verticale by Sundar.
Sulla destra scultura in legno colorato by Giancarlo Sottoriva
Luci a soffitto Pop01 by Oty light.
Non esistono maniglie in tutta la casa, ma fessure oblunghe che permettono l’apertura di ante e porte a tutta altezza.
Il verde come elemento di progetto costituito da muri vegetali a parete, aumentano il comfort ambientale e il controllo del microclima interno.
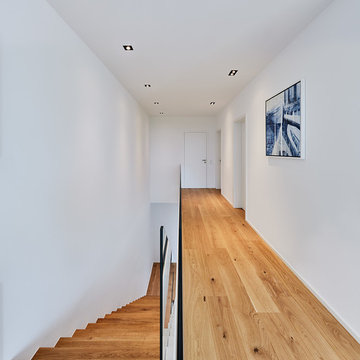
Architektur: @ Klaus Maes, Bornheim / www.klausmaes.de
Fotografien: © Philip Kistner / www.philipkistner.com
Стильный дизайн: большой коридор в скандинавском стиле с белыми стенами, паркетным полом среднего тона и коричневым полом - последний тренд
Стильный дизайн: большой коридор в скандинавском стиле с белыми стенами, паркетным полом среднего тона и коричневым полом - последний тренд

Traditional Kitchen remodel in Ladue we completed in 2017. We expanded the entrance to the galley kitchen almost 4 feet. This was a complete remodel except the slate floors, which our team protected throughout the remodel. The end result is absolutely stunning. Custom white cabinetry with marble countertops, custom bookcases, floor to ceiling pantry cabinets and Viking appliances are just a few of the upgrades in this kitchen.
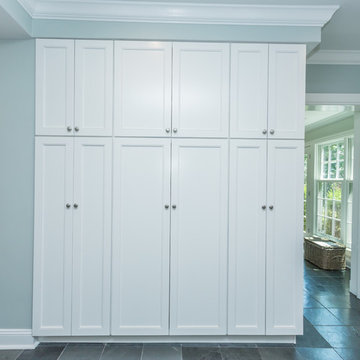
Traditional Kitchen remodel in Ladue we completed in 2017. We expanded the entrance to the galley kitchen almost 4 feet. This was a complete remodel except the slate floors, which our team protected throughout the remodel. The end result is absolutely stunning. Custom white cabinetry with marble countertops, custom bookcases, floor to ceiling pantry cabinets and Viking appliances are just a few of the upgrades in this kitchen.
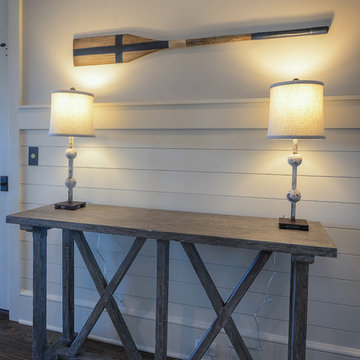
Walter Elliott Photography
Источник вдохновения для домашнего уюта: коридор среднего размера: освещение в морском стиле с белыми стенами, паркетным полом среднего тона и коричневым полом
Источник вдохновения для домашнего уюта: коридор среднего размера: освещение в морском стиле с белыми стенами, паркетным полом среднего тона и коричневым полом
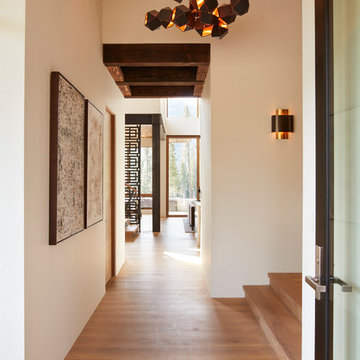
Источник вдохновения для домашнего уюта: коридор среднего размера в современном стиле с белыми стенами, паркетным полом среднего тона и коричневым полом
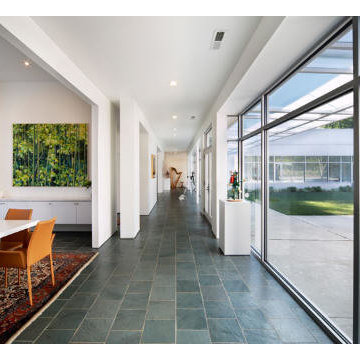
Свежая идея для дизайна: коридор среднего размера в стиле ретро с белыми стенами, полом из сланца и черным полом - отличное фото интерьера
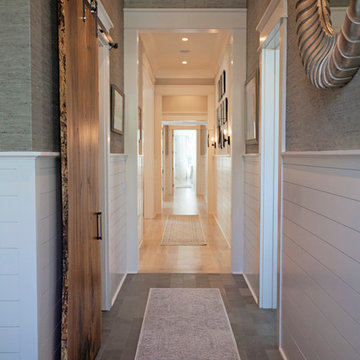
Abby Caroline Photography
Идея дизайна: большой коридор в стиле кантри с разноцветными стенами и полом из сланца
Идея дизайна: большой коридор в стиле кантри с разноцветными стенами и полом из сланца
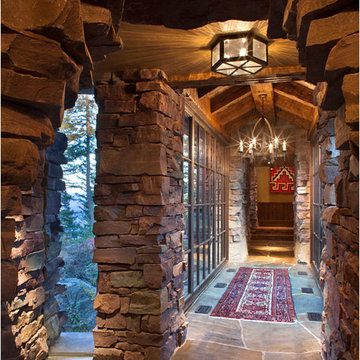
Located in Whitefish, Montana near one of our nation’s most beautiful national parks, Glacier National Park, Great Northern Lodge was designed and constructed with a grandeur and timelessness that is rarely found in much of today’s fast paced construction practices. Influenced by the solid stacked masonry constructed for Sperry Chalet in Glacier National Park, Great Northern Lodge uniquely exemplifies Parkitecture style masonry. The owner had made a commitment to quality at the onset of the project and was adamant about designating stone as the most dominant material. The criteria for the stone selection was to be an indigenous stone that replicated the unique, maroon colored Sperry Chalet stone accompanied by a masculine scale. Great Northern Lodge incorporates centuries of gained knowledge on masonry construction with modern design and construction capabilities and will stand as one of northern Montana’s most distinguished structures for centuries to come.
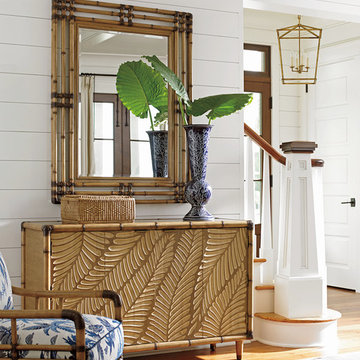
Open, white foyer featuring unique hall chest with carved palm fronds. The mirror can hang vertically or horizontally; its frame features leather-wrapped bamboo carvings. Blue and White accent chair and vase add sophistication, while two palm fronds give a pop of color.

На фото: коридор среднего размера в стиле неоклассика (современная классика) с белыми стенами и полом из сланца с
Коридор с паркетным полом среднего тона и полом из сланца – фото дизайна интерьера
9
