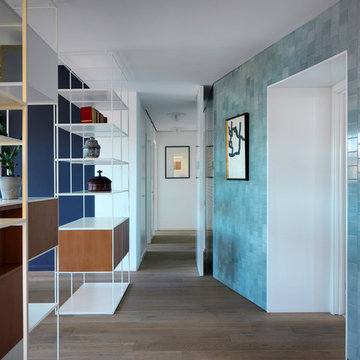Коридор с паркетным полом среднего тона и полом из сланца – фото дизайна интерьера
Сортировать:
Бюджет
Сортировать:Популярное за сегодня
121 - 140 из 19 509 фото
1 из 3

Located in Whitefish, Montana near one of our nation’s most beautiful national parks, Glacier National Park, Great Northern Lodge was designed and constructed with a grandeur and timelessness that is rarely found in much of today’s fast paced construction practices. Influenced by the solid stacked masonry constructed for Sperry Chalet in Glacier National Park, Great Northern Lodge uniquely exemplifies Parkitecture style masonry. The owner had made a commitment to quality at the onset of the project and was adamant about designating stone as the most dominant material. The criteria for the stone selection was to be an indigenous stone that replicated the unique, maroon colored Sperry Chalet stone accompanied by a masculine scale. Great Northern Lodge incorporates centuries of gained knowledge on masonry construction with modern design and construction capabilities and will stand as one of northern Montana’s most distinguished structures for centuries to come.
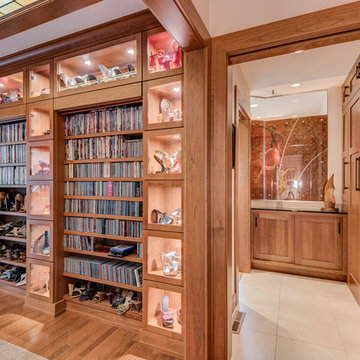
This hallway is in the middle of the house and connects the entryway with the family room. All the display nooks are lighted with LED's and the shelves in the upper areas are adjustable and angled down to allow better viewing. The open shelves can be closed off with the pull down doors. The ceiling features a custom made back lit stained glass panel. To the right is a sneak peek into the guest bath.
#house #glasses #custommade #backlit #stainedglass #features #connect #light #led #entryway #viewing #doors #ceiling #displays #panels #angle #stain #lighted #closed #hallway #shelves
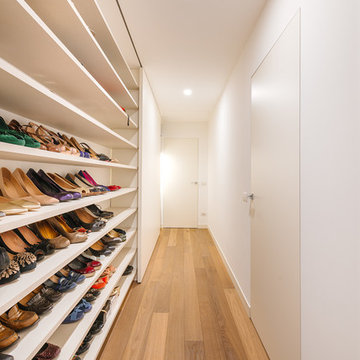
Свежая идея для дизайна: коридор среднего размера: освещение в современном стиле с белыми стенами и паркетным полом среднего тона - отличное фото интерьера
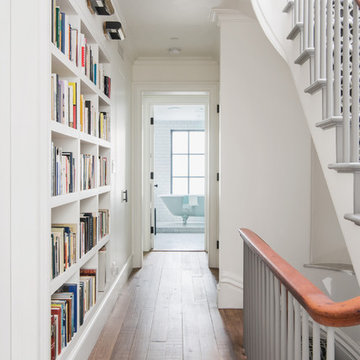
Fumed Antique Oak #1 Natural
Источник вдохновения для домашнего уюта: коридор среднего размера в классическом стиле с белыми стенами, паркетным полом среднего тона и коричневым полом
Источник вдохновения для домашнего уюта: коридор среднего размера в классическом стиле с белыми стенами, паркетным полом среднего тона и коричневым полом
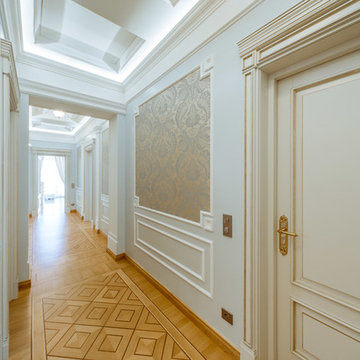
Свежая идея для дизайна: большой, узкий коридор в классическом стиле с белыми стенами и паркетным полом среднего тона - отличное фото интерьера

Идея дизайна: коридор среднего размера: освещение в стиле неоклассика (современная классика) с серыми стенами, полом из сланца и серым полом
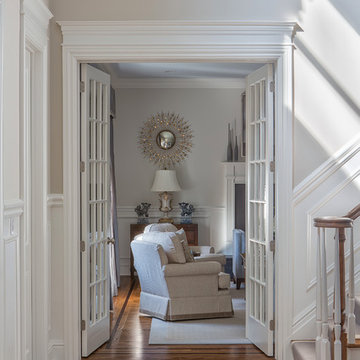
SGM Photography
На фото: коридор среднего размера в классическом стиле с серыми стенами, паркетным полом среднего тона и коричневым полом
На фото: коридор среднего размера в классическом стиле с серыми стенами, паркетным полом среднего тона и коричневым полом
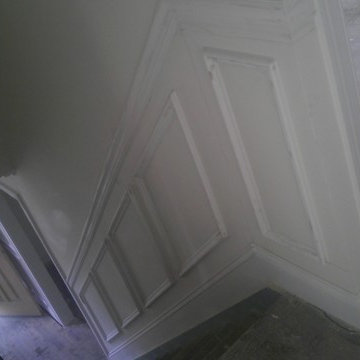
Shadow box wainscoting
На фото: коридор среднего размера в современном стиле с бежевыми стенами и паркетным полом среднего тона
На фото: коридор среднего размера в современном стиле с бежевыми стенами и паркетным полом среднего тона
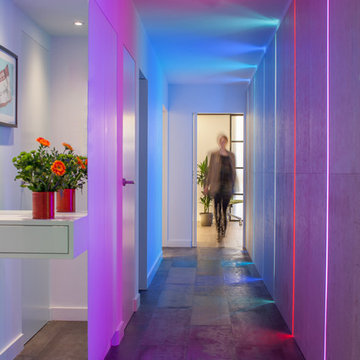
Steve Davies
Стильный дизайн: коридор: освещение в современном стиле с паркетным полом среднего тона - последний тренд
Стильный дизайн: коридор: освещение в современном стиле с паркетным полом среднего тона - последний тренд
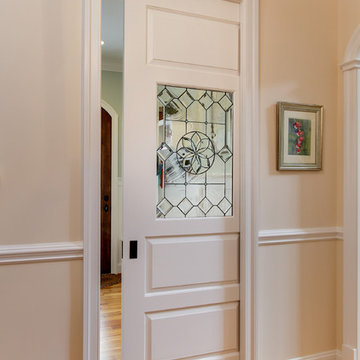
Tad Davis Photography
На фото: коридор в классическом стиле с паркетным полом среднего тона
На фото: коридор в классическом стиле с паркетным полом среднего тона
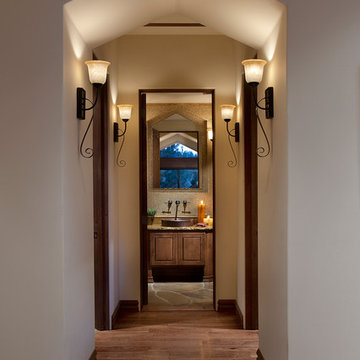
This homage to prairie style architecture located at The Rim Golf Club in Payson, Arizona was designed for owner/builder/landscaper Tom Beck.
This home appears literally fastened to the site by way of both careful design as well as a lichen-loving organic material palatte. Forged from a weathering steel roof (aka Cor-Ten), hand-formed cedar beams, laser cut steel fasteners, and a rugged stacked stone veneer base, this home is the ideal northern Arizona getaway.
Expansive covered terraces offer views of the Tom Weiskopf and Jay Morrish designed golf course, the largest stand of Ponderosa Pines in the US, as well as the majestic Mogollon Rim and Stewart Mountains, making this an ideal place to beat the heat of the Valley of the Sun.
Designing a personal dwelling for a builder is always an honor for us. Thanks, Tom, for the opportunity to share your vision.
Project Details | Northern Exposure, The Rim – Payson, AZ
Architect: C.P. Drewett, AIA, NCARB, Drewett Works, Scottsdale, AZ
Builder: Thomas Beck, LTD, Scottsdale, AZ
Photographer: Dino Tonn, Scottsdale, AZ
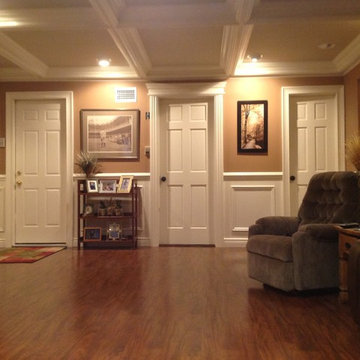
На фото: коридор в классическом стиле с разноцветными стенами, паркетным полом среднего тона и коричневым полом
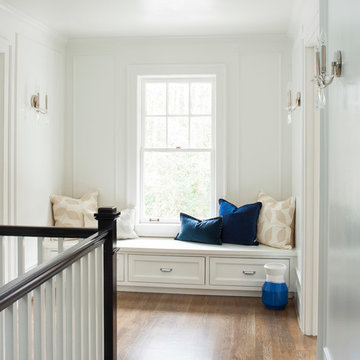
Photographed by Jeff Herr
Стильный дизайн: коридор среднего размера в классическом стиле с белыми стенами и паркетным полом среднего тона - последний тренд
Стильный дизайн: коридор среднего размера в классическом стиле с белыми стенами и паркетным полом среднего тона - последний тренд
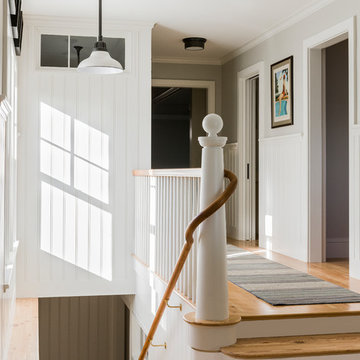
Michael J. Lee Photography
Источник вдохновения для домашнего уюта: коридор в морском стиле с паркетным полом среднего тона и серыми стенами
Источник вдохновения для домашнего уюта: коридор в морском стиле с паркетным полом среднего тона и серыми стенами
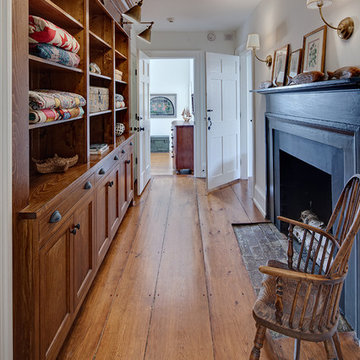
На фото: коридор в классическом стиле с серыми стенами и паркетным полом среднего тона

Photo by: Tripp Smith
Стильный дизайн: коридор в классическом стиле с белыми стенами и паркетным полом среднего тона - последний тренд
Стильный дизайн: коридор в классическом стиле с белыми стенами и паркетным полом среднего тона - последний тренд
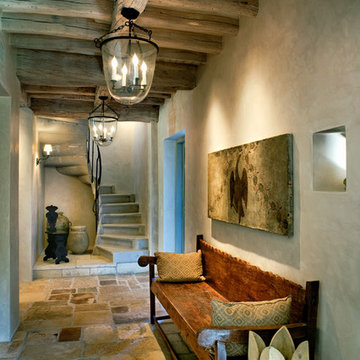
wsphoto.net
Пример оригинального дизайна: коридор в классическом стиле с бежевыми стенами и полом из сланца
Пример оригинального дизайна: коридор в классическом стиле с бежевыми стенами и полом из сланца
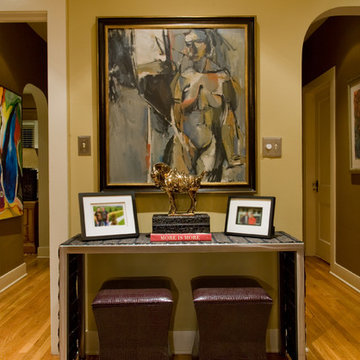
На фото: коридор в стиле фьюжн с бежевыми стенами и паркетным полом среднего тона

A hallway was notched out of the large master bedroom suite space, connecting all three rooms in the suite. Since there were no closets in the bedroom, spacious "his and hers" closets were added to the hallway. A crystal chandelier continues the elegance and echoes the crystal chandeliers in the bathroom and bedroom.
Коридор с паркетным полом среднего тона и полом из сланца – фото дизайна интерьера
7
