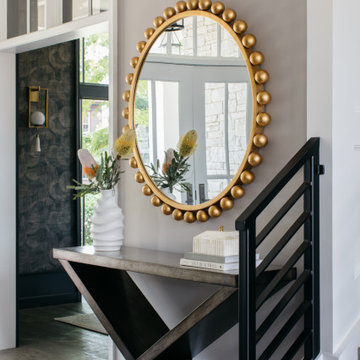Коридор с паркетным полом среднего тона и любым потолком – фото дизайна интерьера
Сортировать:
Бюджет
Сортировать:Популярное за сегодня
101 - 120 из 881 фото
1 из 3
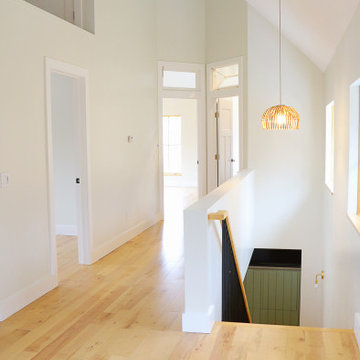
From the outside this one of a kind modern farmhouse home is set off by the contrasting materials of the Shou Sugi Ban Siding, exposed douglas fir accents and steel metal roof while the inside boasts a clean lined modern aesthetic equipped with a wood fired pizza oven. Through the design and planning phases of this home we developed a simple form that could be both beautiful and every efficient. This home is ready to be net zero with the future addition of renewable resource strategies (ie. solar panels).
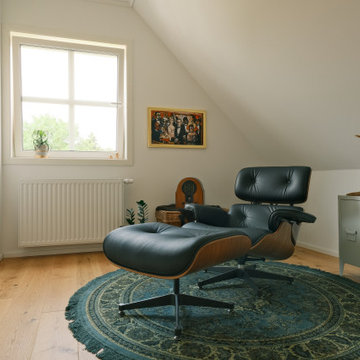
Der designstarke Raumteiler, eine Hommage an den Industriedesigner Jindrich Halabala, die Adaption eines Eames Lounge Chairs und die französische Designer Deckenlampe bringen Stil und Struktur.

Drawing on the intricate timber detailing that remained in the house, the original front of the house was untangled and restored with wide central hallway, which dissected four traditional front rooms. Beautifully crafted timber panel detailing, herringbone flooring, timber picture rails and ornate ceilings restored the front of the house to its former glory.

На фото: коридор в стиле шебби-шик с белыми стенами, паркетным полом среднего тона, коричневым полом, балками на потолке и стенами из вагонки с
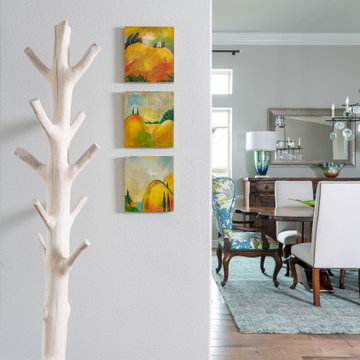
To honor their roots, this eclectic 2018 new build capitalizes on the couples’ personalities in many ways. With an affinity for geodes and rock formations, as well as keeping glass and organic elements in mind, inspiration is evident in every room. The couple’s Colorado background encouraged we incorporate refined western nods throughout the residence, while sophisticated features of transitional and traditional designs. Each room was designed with consideration of the clients’ love of color except the master bedroom and bath suite, which was done in soothing neutrals.
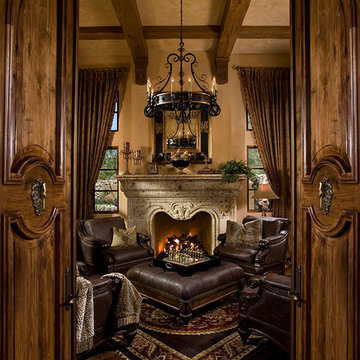
This Italian Villa cigar room features dark leather armchairs creating a cozy space for chats next to the built-in fireplace.
Пример оригинального дизайна: огромный коридор в классическом стиле с бежевыми стенами, паркетным полом среднего тона, коричневым полом и балками на потолке
Пример оригинального дизайна: огромный коридор в классическом стиле с бежевыми стенами, паркетным полом среднего тона, коричневым полом и балками на потолке

Massive White Oak timbers offer their support to upper level breezeway on this post & beam structure. Reclaimed Hemlock, dryed, brushed & milled into shiplap provided the perfect ceiling treatment to the hallways. Painted shiplap grace the walls and wide plank Oak flooring showcases a few of the clients selections.
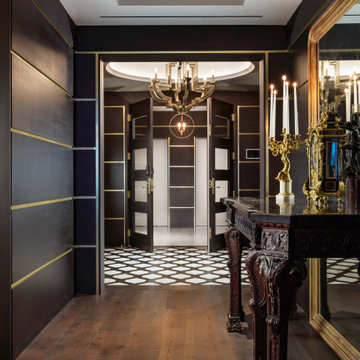
For visual unity, the three contiguous passageways employ coffee-stained wood walls accented with horizontal brass bands. They are differentiated by their unique floors and ceilings.

wendy mceahern
На фото: большой коридор в стиле фьюжн с паркетным полом среднего тона, белыми стенами, коричневым полом и балками на потолке
На фото: большой коридор в стиле фьюжн с паркетным полом среднего тона, белыми стенами, коричневым полом и балками на потолке

Kendrick's Cabin is a full interior remodel, turning a traditional mountain cabin into a modern, open living space.
The walls and ceiling were white washed to give a nice and bright aesthetic. White the original wood beams were kept dark to contrast the white. New, larger windows provide more natural light while making the space feel larger. Steel and metal elements are incorporated throughout the cabin to balance the rustic structure of the cabin with a modern and industrial element.

The client came to us to assist with transforming their small family cabin into a year-round residence that would continue the family legacy. The home was originally built by our client’s grandfather so keeping much of the existing interior woodwork and stone masonry fireplace was a must. They did not want to lose the rustic look and the warmth of the pine paneling. The view of Lake Michigan was also to be maintained. It was important to keep the home nestled within its surroundings.
There was a need to update the kitchen, add a laundry & mud room, install insulation, add a heating & cooling system, provide additional bedrooms and more bathrooms. The addition to the home needed to look intentional and provide plenty of room for the entire family to be together. Low maintenance exterior finish materials were used for the siding and trims as well as natural field stones at the base to match the original cabin’s charm.

Стильный дизайн: коридор в современном стиле с белыми стенами, паркетным полом среднего тона, коричневым полом и сводчатым потолком - последний тренд
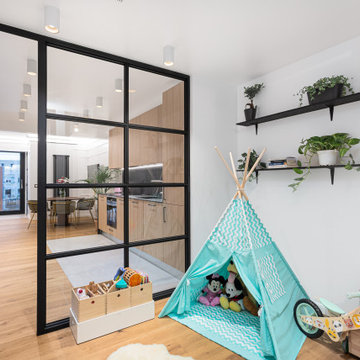
Источник вдохновения для домашнего уюта: коридор среднего размера в современном стиле с белыми стенами, паркетным полом среднего тона и многоуровневым потолком
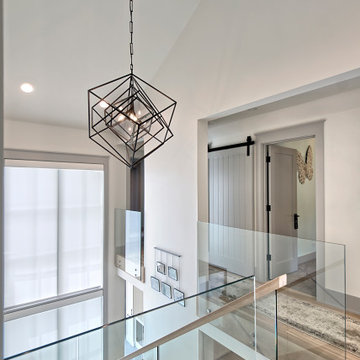
2nd level landing with open staircase and glass balustrade
На фото: большой коридор в современном стиле с белыми стенами, паркетным полом среднего тона, коричневым полом и сводчатым потолком с
На фото: большой коридор в современном стиле с белыми стенами, паркетным полом среднего тона, коричневым полом и сводчатым потолком с
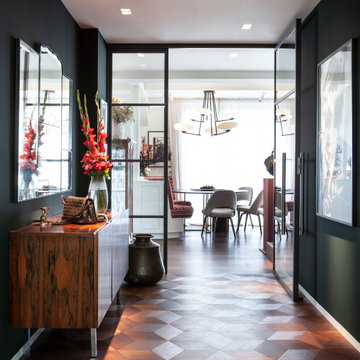
Пример оригинального дизайна: огромный коридор в стиле лофт с зелеными стенами, паркетным полом среднего тона, коричневым полом и многоуровневым потолком
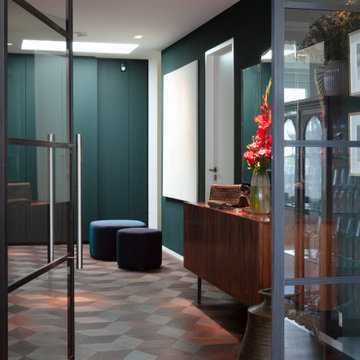
На фото: огромный коридор в стиле лофт с зелеными стенами, коричневым полом, паркетным полом среднего тона и многоуровневым потолком
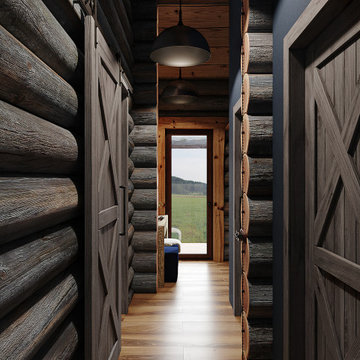
Пример оригинального дизайна: коридор среднего размера в стиле рустика с паркетным полом среднего тона, деревянным потолком и деревянными стенами

Newly relocated from Nashville, TN, this couple’s high-rise condo was completely renovated and furnished by our team with a central focus around their extensive art collection. Color and style were deeply influenced by the few pieces of furniture brought with them and we had a ball designing to bring out the best in those items. Classic finishes were chosen for kitchen and bathrooms, which will endure the test of time, while bolder, “personality” choices were made in other areas, such as the powder bath, guest bedroom, and study. Overall, this home boasts elegance and charm, reflecting the homeowners perfectly. Goal achieved: a place where they can live comfortably and enjoy entertaining their friends often!
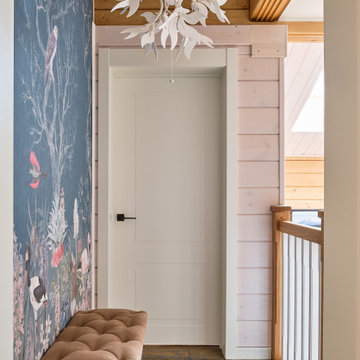
На фото: коридор среднего размера в стиле фьюжн с разноцветными стенами, паркетным полом среднего тона, коричневым полом, потолком из вагонки и деревянным потолком
Коридор с паркетным полом среднего тона и любым потолком – фото дизайна интерьера
6
