Коридор с паркетным полом среднего тона и любым потолком – фото дизайна интерьера
Сортировать:
Бюджет
Сортировать:Популярное за сегодня
81 - 100 из 881 фото
1 из 3

На фото: большой коридор в стиле модернизм с белыми стенами, паркетным полом среднего тона, коричневым полом, деревянным потолком и кирпичными стенами
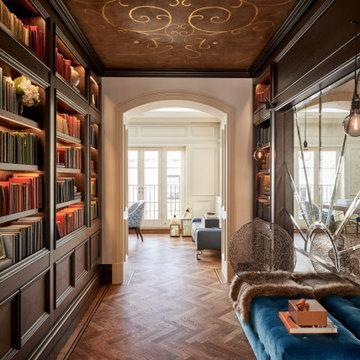
Стильный дизайн: большой коридор в стиле неоклассика (современная классика) с коричневыми стенами, паркетным полом среднего тона, коричневым полом и деревянным потолком - последний тренд
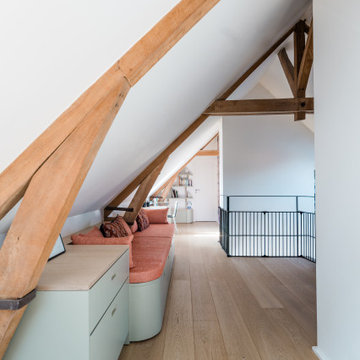
Dans le couloir à l’étage, création d’une banquette sur-mesure avec rangements bas intégrés, d’un bureau sous fenêtre et d’une bibliothèque de rangement.
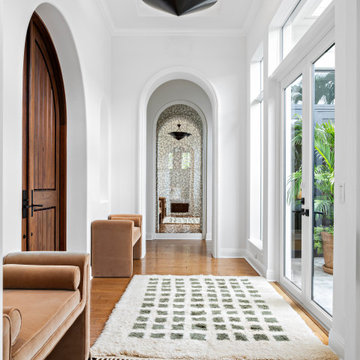
Стильный дизайн: большой коридор в средиземноморском стиле с паркетным полом среднего тона, кессонным потолком, белыми стенами и коричневым полом - последний тренд
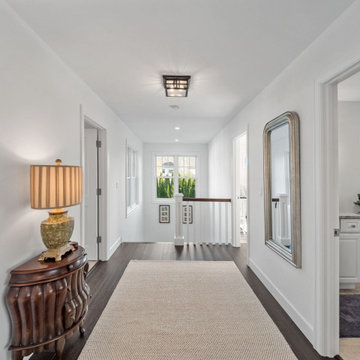
Shingle details and handsome stone accents give this traditional carriage house the look of days gone by while maintaining all of the convenience of today. The goal for this home was to maximize the views of the lake and this three-story home does just that. With multi-level porches and an abundance of windows facing the water. The exterior reflects character, timelessness, and architectural details to create a traditional waterfront home.
The exterior details include curved gable rooflines, crown molding, limestone accents, cedar shingles, arched limestone head garage doors, corbels, and an arched covered porch. Objectives of this home were open living and abundant natural light. This waterfront home provides space to accommodate entertaining, while still living comfortably for two. The interior of the home is distinguished as well as comfortable.
Graceful pillars at the covered entry lead into the lower foyer. The ground level features a bonus room, full bath, walk-in closet, and garage. Upon entering the main level, the south-facing wall is filled with numerous windows to provide the entire space with lake views and natural light. The hearth room with a coffered ceiling and covered terrace opens to the kitchen and dining area.
The best views were saved on the upper level for the master suite. Third-floor of this traditional carriage house is a sanctuary featuring an arched opening covered porch, two walk-in closets, and an en suite bathroom with a tub and shower.
Round Lake carriage house is located in Charlevoix, Michigan. Round lake is the best natural harbor on Lake Michigan. Surrounded by the City of Charlevoix, it is uniquely situated in an urban center, but with access to thousands of acres of the beautiful waters of northwest Michigan. The lake sits between Lake Michigan to the west and Lake Charlevoix to the east.
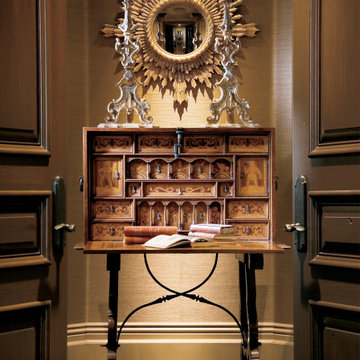
Beautiful hall with silk wall paper and hard wood floors
Идея дизайна: коридор среднего размера с коричневыми стенами, паркетным полом среднего тона, коричневым полом, кессонным потолком и обоями на стенах
Идея дизайна: коридор среднего размера с коричневыми стенами, паркетным полом среднего тона, коричневым полом, кессонным потолком и обоями на стенах

@BuildCisco 1-877-BUILD-57
На фото: коридор в стиле кантри с белыми стенами, паркетным полом среднего тона, бежевым полом, деревянным потолком и панелями на части стены с
На фото: коридор в стиле кантри с белыми стенами, паркетным полом среднего тона, бежевым полом, деревянным потолком и панелями на части стены с
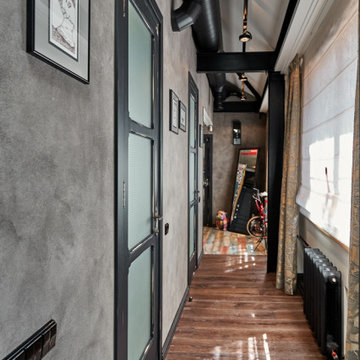
Идея дизайна: маленький коридор с серыми стенами, паркетным полом среднего тона, коричневым полом и балками на потолке для на участке и в саду
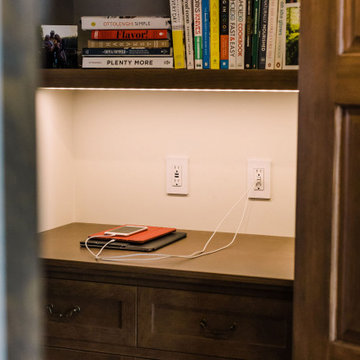
Стильный дизайн: коридор среднего размера с белыми стенами, паркетным полом среднего тона, коричневым полом и балками на потолке - последний тренд
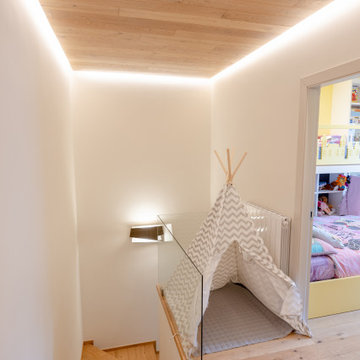
In cima alla scala rivestita in legno ci troviamo in una zona completamente illuminata da led e caratterizzata da un controsoffitto anch'esso in legno, la barriera in vetro non ostacola la vista di questo spettacolo
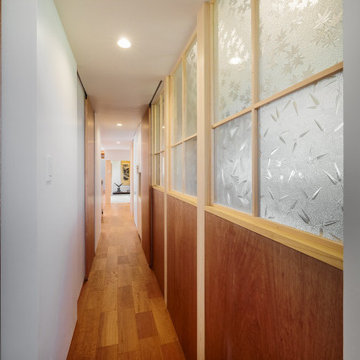
На фото: маленький коридор в современном стиле с белыми стенами, паркетным полом среднего тона, бежевым полом, потолком из вагонки и стенами из вагонки для на участке и в саду

The client came to us to assist with transforming their small family cabin into a year-round residence that would continue the family legacy. The home was originally built by our client’s grandfather so keeping much of the existing interior woodwork and stone masonry fireplace was a must. They did not want to lose the rustic look and the warmth of the pine paneling. The view of Lake Michigan was also to be maintained. It was important to keep the home nestled within its surroundings.
There was a need to update the kitchen, add a laundry & mud room, install insulation, add a heating & cooling system, provide additional bedrooms and more bathrooms. The addition to the home needed to look intentional and provide plenty of room for the entire family to be together. Low maintenance exterior finish materials were used for the siding and trims as well as natural field stones at the base to match the original cabin’s charm.
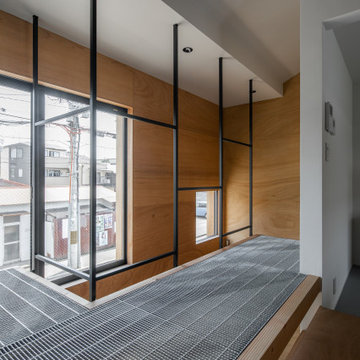
Идея дизайна: маленький коридор в стиле рустика с бежевыми стенами, паркетным полом среднего тона, бежевым полом, балками на потолке и деревянными стенами для на участке и в саду
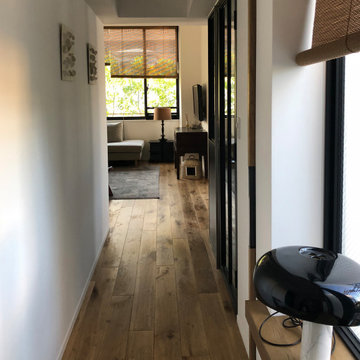
廊下からリビングをみる
Свежая идея для дизайна: маленький коридор в стиле модернизм с белыми стенами, паркетным полом среднего тона, потолком из вагонки и стенами из вагонки для на участке и в саду - отличное фото интерьера
Свежая идея для дизайна: маленький коридор в стиле модернизм с белыми стенами, паркетным полом среднего тона, потолком из вагонки и стенами из вагонки для на участке и в саду - отличное фото интерьера

На фото: маленький коридор в стиле модернизм с бежевыми стенами, паркетным полом среднего тона, бежевым полом, кессонным потолком и обоями на стенах для на участке и в саду
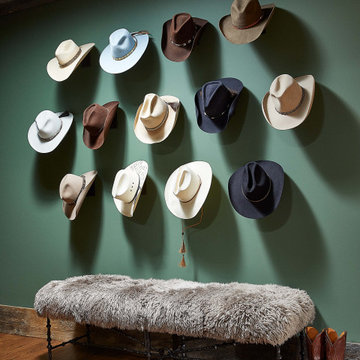
This hall is the epitome of Western-inspired design! The cowboy hat decals are accompanied with a turquoise painted wall, and a faux fur bench.
На фото: коридор в стиле рустика с зелеными стенами, паркетным полом среднего тона, коричневым полом и деревянным потолком
На фото: коридор в стиле рустика с зелеными стенами, паркетным полом среднего тона, коричневым полом и деревянным потолком

Comforting yet beautifully curated, soft colors and gently distressed wood work craft a welcoming kitchen. The coffered beadboard ceiling and gentle blue walls in the family room are just the right balance for the quarry stone fireplace, replete with surrounding built-in bookcases. 7” wide-plank Vintage French Oak Rustic Character Victorian Collection Tuscany edge hand scraped medium distressed in Stone Grey Satin Hardwax Oil. For more information please email us at: sales@signaturehardwoods.com
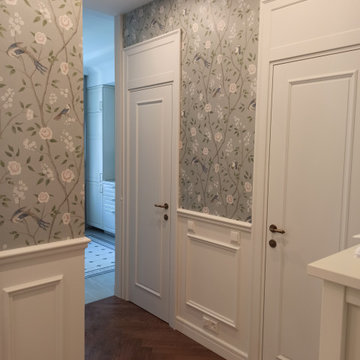
Интерьер коридора в классическом стиле
Стильный дизайн: узкий коридор среднего размера в классическом стиле с белыми стенами, паркетным полом среднего тона, коричневым полом, кессонным потолком и панелями на части стены - последний тренд
Стильный дизайн: узкий коридор среднего размера в классическом стиле с белыми стенами, паркетным полом среднего тона, коричневым полом, кессонным потолком и панелями на части стены - последний тренд
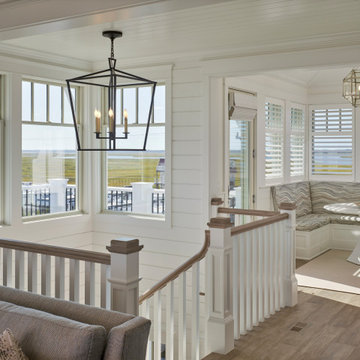
Additional seating areas around stairwell.
На фото: большой коридор в морском стиле с белыми стенами, паркетным полом среднего тона и деревянным потолком
На фото: большой коридор в морском стиле с белыми стенами, паркетным полом среднего тона и деревянным потолком
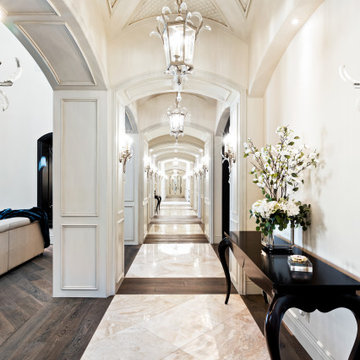
Talk about hallway goals! We love the marble and wood flooring, the custom molding & millwork, and the arches throughout which completely transform the space.
Коридор с паркетным полом среднего тона и любым потолком – фото дизайна интерьера
5