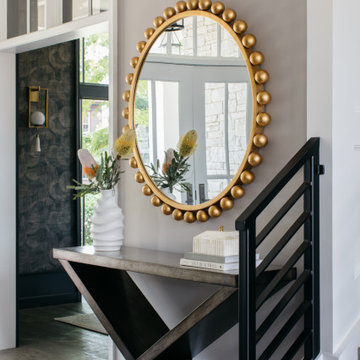Коридор с паркетным полом среднего тона и любым потолком – фото дизайна интерьера
Сортировать:
Бюджет
Сортировать:Популярное за сегодня
1 - 20 из 883 фото
1 из 3
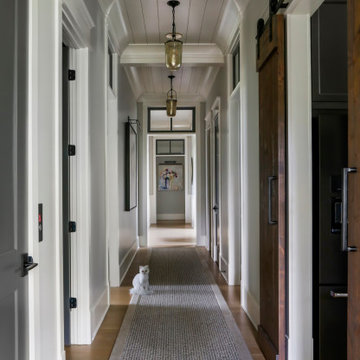
Пример оригинального дизайна: большой коридор в стиле кантри с серыми стенами, паркетным полом среднего тона, коричневым полом и потолком из вагонки
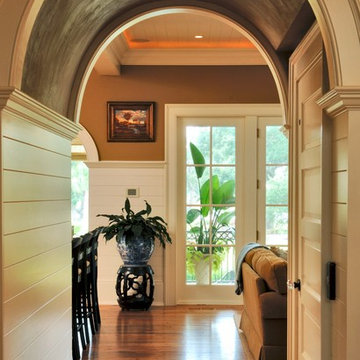
Tripp Smith
На фото: коридор среднего размера в морском стиле с коричневыми стенами, паркетным полом среднего тона, коричневым полом, деревянным потолком и панелями на части стены
На фото: коридор среднего размера в морском стиле с коричневыми стенами, паркетным полом среднего тона, коричневым полом, деревянным потолком и панелями на части стены

Honouring the eclectic mix of The Old High Street, we used a soft colour palette on the walls and ceilings, with vibrant pops of turmeric, emerald greens, local artwork and bespoke joinery.
The renovation process lasted three months; involving opening up the kitchen to create an open plan living/dining space, along with replacing all the floors, doors and woodwork. Full electrical rewire, as well as boiler install and heating system.
A bespoke kitchen from local Cornish joiners, with metallic door furniture and a strong white worktop has made a wonderful cooking space with views over the water.
Both bedrooms boast woodwork in Lulworth and Oval Room Blue - complimenting the vivid mix of artwork and rich foliage.

Стильный дизайн: маленький коридор в классическом стиле с зелеными стенами, паркетным полом среднего тона, коричневым полом, кессонным потолком и панелями на стенах для на участке и в саду - последний тренд

Thoughtful design and detailed craft combine to create this timelessly elegant custom home. The contemporary vocabulary and classic gabled roof harmonize with the surrounding neighborhood and natural landscape. Built from the ground up, a two story structure in the front contains the private quarters, while the one story extension in the rear houses the Great Room - kitchen, dining and living - with vaulted ceilings and ample natural light. Large sliding doors open from the Great Room onto a south-facing patio and lawn creating an inviting indoor/outdoor space for family and friends to gather.
Chambers + Chambers Architects
Stone Interiors
Federika Moller Landscape Architecture
Alanna Hale Photography

Full-Height glazing allows light and views to carry uninterrupted through the Entry "Trot" - creating a perfect space for reading and reflection.
Пример оригинального дизайна: коридор среднего размера в стиле модернизм с серыми стенами, паркетным полом среднего тона, коричневым полом, деревянным потолком и стенами из вагонки
Пример оригинального дизайна: коридор среднего размера в стиле модернизм с серыми стенами, паркетным полом среднего тона, коричневым полом, деревянным потолком и стенами из вагонки
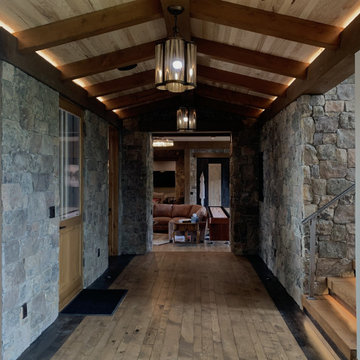
Идея дизайна: коридор в стиле рустика с разноцветными стенами, паркетным полом среднего тона, коричневым полом и балками на потолке

Пример оригинального дизайна: коридор среднего размера с белыми стенами, паркетным полом среднего тона, коричневым полом, кессонным потолком и панелями на стенах

Grass cloth wallpaper, paneled wainscot, a skylight and a beautiful runner adorn landing at the top of the stairs.
Свежая идея для дизайна: большой коридор в классическом стиле с паркетным полом среднего тона, коричневым полом, панелями на стенах, обоями на стенах, белыми стенами и кессонным потолком - отличное фото интерьера
Свежая идея для дизайна: большой коридор в классическом стиле с паркетным полом среднего тона, коричневым полом, панелями на стенах, обоями на стенах, белыми стенами и кессонным потолком - отличное фото интерьера

На фото: большой коридор в морском стиле с белыми стенами, паркетным полом среднего тона, коричневым полом и сводчатым потолком

Стильный дизайн: огромный коридор в стиле кантри с белыми стенами, паркетным полом среднего тона, коричневым полом, балками на потолке и панелями на части стены - последний тренд

Our clients wanted to replace an existing suburban home with a modern house at the same Lexington address where they had lived for years. The structure the clients envisioned would complement their lives and integrate the interior of the home with the natural environment of their generous property. The sleek, angular home is still a respectful neighbor, especially in the evening, when warm light emanates from the expansive transparencies used to open the house to its surroundings. The home re-envisions the suburban neighborhood in which it stands, balancing relationship to the neighborhood with an updated aesthetic.
The floor plan is arranged in a “T” shape which includes a two-story wing consisting of individual studies and bedrooms and a single-story common area. The two-story section is arranged with great fluidity between interior and exterior spaces and features generous exterior balconies. A staircase beautifully encased in glass stands as the linchpin between the two areas. The spacious, single-story common area extends from the stairwell and includes a living room and kitchen. A recessed wooden ceiling defines the living room area within the open plan space.
Separating common from private spaces has served our clients well. As luck would have it, construction on the house was just finishing up as we entered the Covid lockdown of 2020. Since the studies in the two-story wing were physically and acoustically separate, zoom calls for work could carry on uninterrupted while life happened in the kitchen and living room spaces. The expansive panes of glass, outdoor balconies, and a broad deck along the living room provided our clients with a structured sense of continuity in their lives without compromising their commitment to aesthetically smart and beautiful design.

Rustic yet refined, this modern country retreat blends old and new in masterful ways, creating a fresh yet timeless experience. The structured, austere exterior gives way to an inviting interior. The palette of subdued greens, sunny yellows, and watery blues draws inspiration from nature. Whether in the upholstery or on the walls, trailing blooms lend a note of softness throughout. The dark teal kitchen receives an injection of light from a thoughtfully-appointed skylight; a dining room with vaulted ceilings and bead board walls add a rustic feel. The wall treatment continues through the main floor to the living room, highlighted by a large and inviting limestone fireplace that gives the relaxed room a note of grandeur. Turquoise subway tiles elevate the laundry room from utilitarian to charming. Flanked by large windows, the home is abound with natural vistas. Antlers, antique framed mirrors and plaid trim accentuates the high ceilings. Hand scraped wood flooring from Schotten & Hansen line the wide corridors and provide the ideal space for lounging.

На фото: коридор в морском стиле с белыми стенами, паркетным полом среднего тона, потолком из вагонки и стенами из вагонки с

В изначальной планировке квартиры практически ничего не меняли. По словам автора проекта, сноса стен не хотел владелец — опасался того, что старый дом этого не переживет. Внесли лишь несколько незначительных изменений: построили перегородку в большой комнате, которую отвели под спальню, чтобы выделить гардеробную; заложили проход между двумя другими комнатами, сделав их изолированными. А также убрали деревянный шкаф-антресоль в прихожей, построив на его месте новую вместительную кладовую. Во время планировки был убран большой шкаф с антресолями в коридоре, а вместо него сделали удобную кладовку с раздвижной дверью.

View of open concept floor plan with black and white decor in contemporary new build home.
Источник вдохновения для домашнего уюта: коридор среднего размера в современном стиле с белыми стенами, паркетным полом среднего тона, коричневым полом и балками на потолке
Источник вдохновения для домашнего уюта: коридор среднего размера в современном стиле с белыми стенами, паркетным полом среднего тона, коричневым полом и балками на потолке
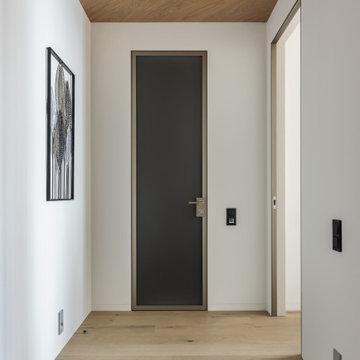
Источник вдохновения для домашнего уюта: коридор среднего размера в современном стиле с паркетным полом среднего тона и деревянным потолком
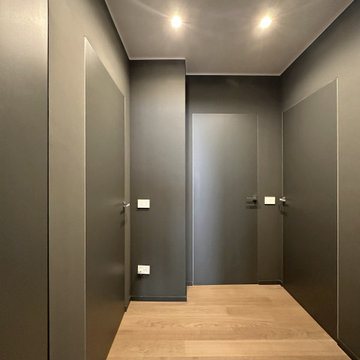
На фото: коридор среднего размера с черными стенами, паркетным полом среднего тона, коричневым полом и многоуровневым потолком с

This Italian Villa hallway features vaulted ceilings and arches accompanied by chandeliers. The tile and wood flooring design run throughout the hallway.
Коридор с паркетным полом среднего тона и любым потолком – фото дизайна интерьера
1
