Коридор с паркетным полом среднего тона – фото дизайна интерьера класса люкс
Сортировать:
Бюджет
Сортировать:Популярное за сегодня
101 - 120 из 1 325 фото
1 из 3

На фото: огромный коридор в стиле кантри с белыми стенами, паркетным полом среднего тона, коричневым полом и панелями на части стены с

In this hallway, millwork transforms the space from plain and simple to stunning and sophisticated. These details provide intricacy and human scale to large wall and ceiling surfaces. The more detailed the millwork, the more the house becomes a home.

Herringbone floor pattern and arched ceiling in hallway to living room with entry to stair hall beyond.
Свежая идея для дизайна: коридор среднего размера в классическом стиле с белыми стенами, паркетным полом среднего тона, коричневым полом и сводчатым потолком - отличное фото интерьера
Свежая идея для дизайна: коридор среднего размера в классическом стиле с белыми стенами, паркетным полом среднего тона, коричневым полом и сводчатым потолком - отличное фото интерьера
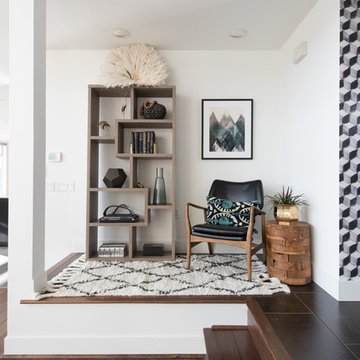
Свежая идея для дизайна: большой коридор в стиле ретро с белыми стенами и паркетным полом среднего тона - отличное фото интерьера

Alternate view of home theater nestled off of the hallway.
Photographer: Ralph Kelley
Стильный дизайн: огромный коридор в современном стиле с белыми стенами, паркетным полом среднего тона и разноцветным полом - последний тренд
Стильный дизайн: огромный коридор в современном стиле с белыми стенами, паркетным полом среднего тона и разноцветным полом - последний тренд
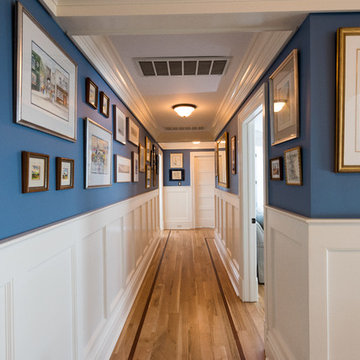
David Lau, Jason Lusardi, Architect
Пример оригинального дизайна: большой коридор: освещение в морском стиле с синими стенами и паркетным полом среднего тона
Пример оригинального дизайна: большой коридор: освещение в морском стиле с синими стенами и паркетным полом среднего тона
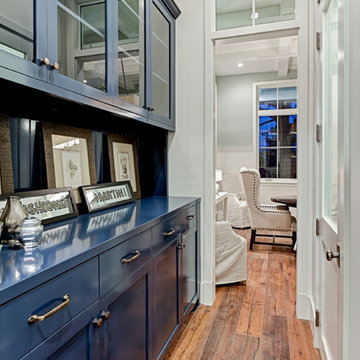
New custom house in the Tree Section of Manhattan Beach, California. Custom built and interior design by Titan&Co.
Modern Farmhouse
Идея дизайна: маленький коридор в стиле кантри с белыми стенами и паркетным полом среднего тона для на участке и в саду
Идея дизайна: маленький коридор в стиле кантри с белыми стенами и паркетным полом среднего тона для на участке и в саду
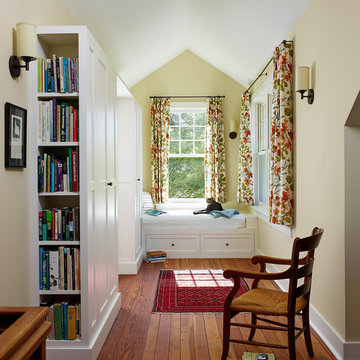
Jeffrey Totaro, Photographer
Стильный дизайн: коридор среднего размера в стиле кантри с желтыми стенами и паркетным полом среднего тона - последний тренд
Стильный дизайн: коридор среднего размера в стиле кантри с желтыми стенами и паркетным полом среднего тона - последний тренд
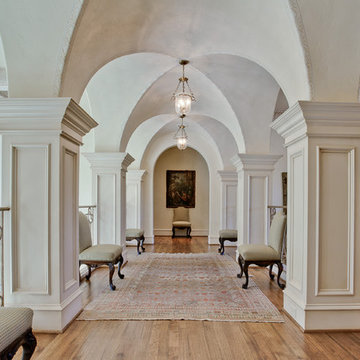
Up Gallery Hall
Источник вдохновения для домашнего уюта: большой коридор в средиземноморском стиле с бежевыми стенами и паркетным полом среднего тона
Источник вдохновения для домашнего уюта: большой коридор в средиземноморском стиле с бежевыми стенами и паркетным полом среднего тона

Maryland Photography, Inc.
Свежая идея для дизайна: коридор среднего размера: освещение в классическом стиле с белыми стенами, паркетным полом среднего тона и оранжевым полом - отличное фото интерьера
Свежая идея для дизайна: коридор среднего размера: освещение в классическом стиле с белыми стенами, паркетным полом среднего тона и оранжевым полом - отличное фото интерьера
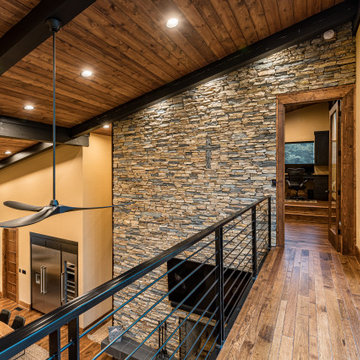
This gorgeous modern home sits along a rushing river and includes a separate enclosed pavilion. Distinguishing features include the mixture of metal, wood and stone textures throughout the home in hues of brown, grey and black.
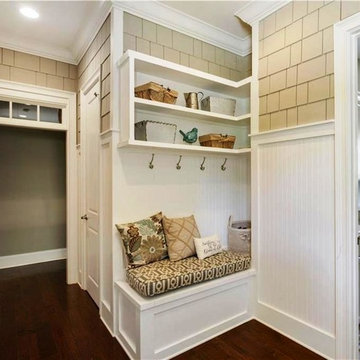
Mud Room with shaker and beadboard trim work. Hall tree with seat and shelves. Transom over doorway. Laundry room adjacent. Hardwood floors.
Идея дизайна: большой коридор в классическом стиле с бежевыми стенами, паркетным полом среднего тона и коричневым полом
Идея дизайна: большой коридор в классическом стиле с бежевыми стенами, паркетным полом среднего тона и коричневым полом

This entry hall introduces the visitor to the sophisticated ambiance of the home. The area is enriched with millwork and the custom wool runner adds warmth. Three dimensional contemporary art adds wow and an eclectic contrast.

Пример оригинального дизайна: большой коридор в стиле неоклассика (современная классика) с белыми стенами, паркетным полом среднего тона, коричневым полом, сводчатым потолком и панелями на части стены
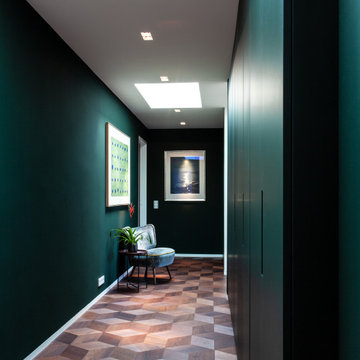
Свежая идея для дизайна: большой коридор в стиле ретро с зелеными стенами, паркетным полом среднего тона, коричневым полом и многоуровневым потолком - отличное фото интерьера
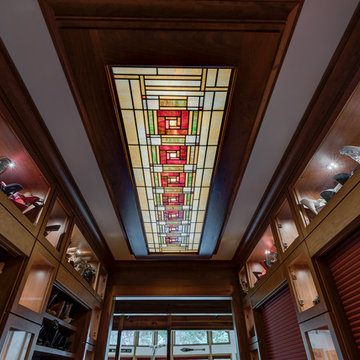
Cherry wood trim lines the beautiful ornate custom made back lit stained glass ceiling panel.
#house #glasses #custommade #backlit #stainedglass #features #connect #light #led #entryway #viewing #doors #ceiling #displays #panels #angle #stain #lighted #closed #hallway #shelves
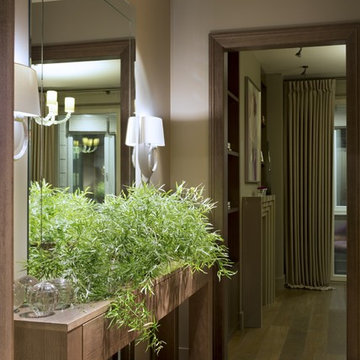
В этой необычной квартире была весьма оригинальная планировка - закругленные наружные стены, четыре колонны в гостиной. В ходе эскизной работы было принято решение широко использовать дерево в отделке. Декоратором были спроектированы столярные изделия: стеновые панели, двери и порталы, кухня, гардеробные комнаты, тумбы в санузлах, а также книжные, обеденный, рабочий и журнальные столы. Изделия изготовили наши столяры. Для пола был выбран массив дуба. Специально для этой квартиры были написаны картины московской художницей Ольгой Абрамовой. Ремонт был завершен за 9 месяцев, а сейчас квартира радует хозяев продуманным гармоничным пространством. Подробный отчет о проекте опубликован в сентябрьском номере Мезонин (09/2014 №164 стр. 70-79)
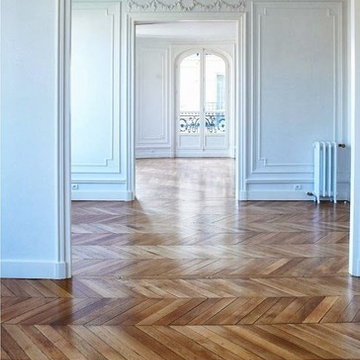
from Pinterest
На фото: огромный коридор в классическом стиле с белыми стенами и паркетным полом среднего тона
На фото: огромный коридор в классическом стиле с белыми стенами и паркетным полом среднего тона
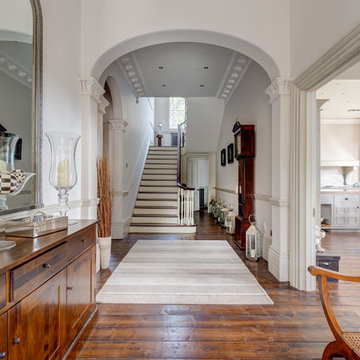
A elegant entrance hall and staircase in a beautifully restored Victorian Villa by the Sea in South Devon. Colin Cadle Photography, Photo Styling Jan Cadle
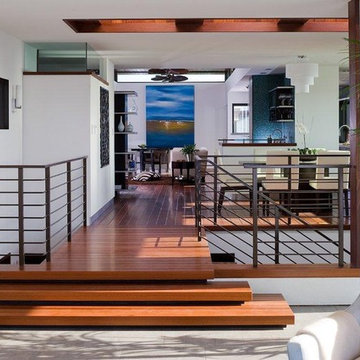
The floor plan of this 3-story ocean view home takes into account the most optimal levels and vistas for leisure and entertaining while creating privacy for the living quarters. Privately defined great room, dining room and living room spaces open onto one another to achieve a sense of expansive connection while still maintaining their subtle intimacy. Visually seamless transitions between indoor/outdoor spaces are a signature of Lazar Design+Build.
Коридор с паркетным полом среднего тона – фото дизайна интерьера класса люкс
6