Коридор с паркетным полом среднего тона – фото дизайна интерьера класса люкс
Сортировать:
Бюджет
Сортировать:Популярное за сегодня
61 - 80 из 1 325 фото
1 из 3
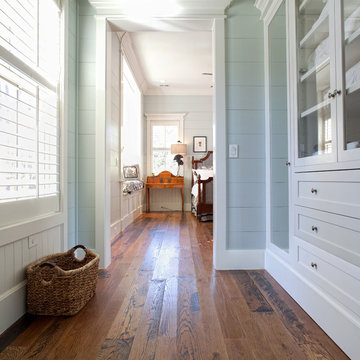
The back hall to the guest bedroom is customized with built-in linen and storage space.
Свежая идея для дизайна: коридор среднего размера в классическом стиле с синими стенами и паркетным полом среднего тона - отличное фото интерьера
Свежая идея для дизайна: коридор среднего размера в классическом стиле с синими стенами и паркетным полом среднего тона - отличное фото интерьера
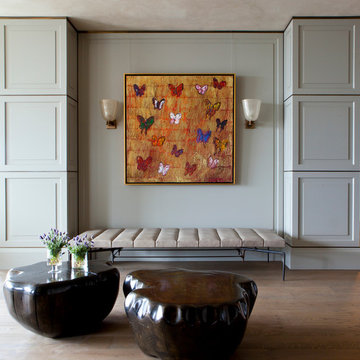
Nick Johnson
Пример оригинального дизайна: огромный коридор в современном стиле с серыми стенами и паркетным полом среднего тона
Пример оригинального дизайна: огромный коридор в современном стиле с серыми стенами и паркетным полом среднего тона

Источник вдохновения для домашнего уюта: узкий коридор среднего размера в современном стиле с белыми стенами, паркетным полом среднего тона и коричневым полом

Свежая идея для дизайна: маленький коридор в стиле рустика с паркетным полом среднего тона для на участке и в саду - отличное фото интерьера
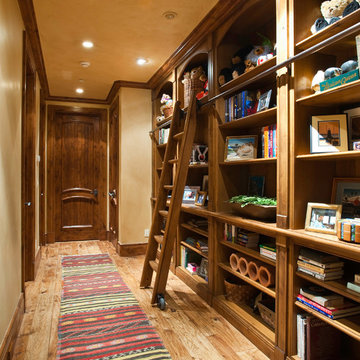
Идея дизайна: коридор среднего размера в стиле рустика с бежевыми стенами, паркетным полом среднего тона и бежевым полом

На фото: огромный коридор в классическом стиле с бежевыми стенами, паркетным полом среднего тона и коричневым полом

Свежая идея для дизайна: огромный коридор в классическом стиле с бежевыми стенами, паркетным полом среднего тона, коричневым полом и балками на потолке - отличное фото интерьера

Свежая идея для дизайна: коридор среднего размера в классическом стиле с белыми стенами и паркетным полом среднего тона - отличное фото интерьера
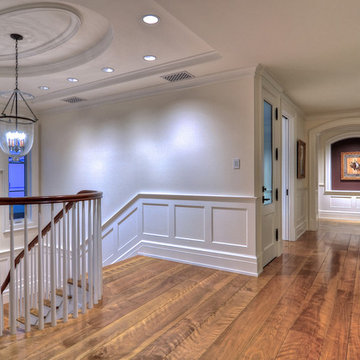
Wide plank figured or "curly" birch wood flooring, by Hull Forest Products, www.hullforest.com. Nationwide shipping. 4-6 weeks lead time for all orders. Lifetime guarantee. 1-800-928-9602. Photo by Bowman Group Architectural Photography.
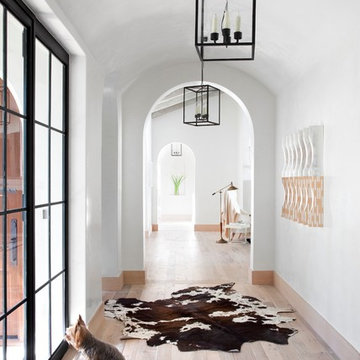
Ryann Ford
Стильный дизайн: коридор: освещение в средиземноморском стиле с белыми стенами, паркетным полом среднего тона и бежевым полом - последний тренд
Стильный дизайн: коридор: освещение в средиземноморском стиле с белыми стенами, паркетным полом среднего тона и бежевым полом - последний тренд

Dan Bernskoetter Photography
Свежая идея для дизайна: большой коридор в классическом стиле с белыми стенами, паркетным полом среднего тона и коричневым полом - отличное фото интерьера
Свежая идея для дизайна: большой коридор в классическом стиле с белыми стенами, паркетным полом среднего тона и коричневым полом - отличное фото интерьера
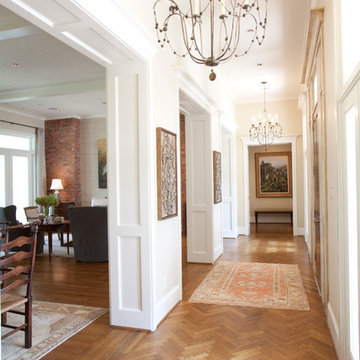
Julie Soefer
На фото: большой коридор в классическом стиле с белыми стенами и паркетным полом среднего тона
На фото: большой коридор в классическом стиле с белыми стенами и паркетным полом среднего тона
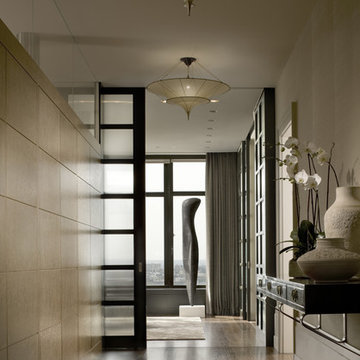
Durston Saylor
Идея дизайна: коридор среднего размера в стиле неоклассика (современная классика) с бежевыми стенами и паркетным полом среднего тона
Идея дизайна: коридор среднего размера в стиле неоклассика (современная классика) с бежевыми стенами и паркетным полом среднего тона

This homage to prairie style architecture located at The Rim Golf Club in Payson, Arizona was designed for owner/builder/landscaper Tom Beck.
This home appears literally fastened to the site by way of both careful design as well as a lichen-loving organic material palatte. Forged from a weathering steel roof (aka Cor-Ten), hand-formed cedar beams, laser cut steel fasteners, and a rugged stacked stone veneer base, this home is the ideal northern Arizona getaway.
Expansive covered terraces offer views of the Tom Weiskopf and Jay Morrish designed golf course, the largest stand of Ponderosa Pines in the US, as well as the majestic Mogollon Rim and Stewart Mountains, making this an ideal place to beat the heat of the Valley of the Sun.
Designing a personal dwelling for a builder is always an honor for us. Thanks, Tom, for the opportunity to share your vision.
Project Details | Northern Exposure, The Rim – Payson, AZ
Architect: C.P. Drewett, AIA, NCARB, Drewett Works, Scottsdale, AZ
Builder: Thomas Beck, LTD, Scottsdale, AZ
Photographer: Dino Tonn, Scottsdale, AZ

Barry Grossman
Источник вдохновения для домашнего уюта: большой коридор в современном стиле с серыми стенами, паркетным полом среднего тона и серым полом
Источник вдохновения для домашнего уюта: большой коридор в современном стиле с серыми стенами, паркетным полом среднего тона и серым полом
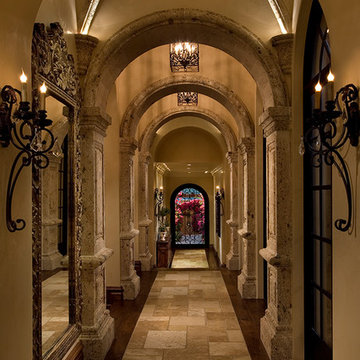
This Italian Villa hallway features vaulted ceilings and arches accompanied by chandeliers. The tile and wood flooring design run throughout the hallway.
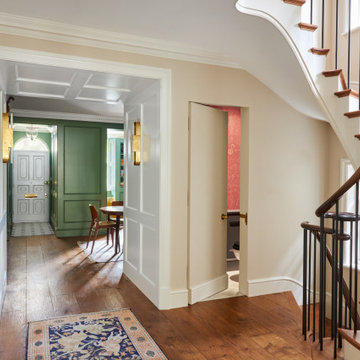
Идея дизайна: большой коридор в классическом стиле с бежевыми стенами, паркетным полом среднего тона и коричневым полом
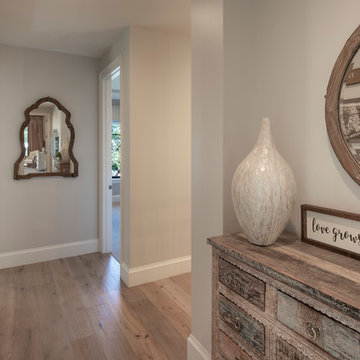
Gulf Building recently completed the “ New Orleans Chic” custom Estate in Fort Lauderdale, Florida. The aptly named estate stays true to inspiration rooted from New Orleans, Louisiana. The stately entrance is fueled by the column’s, welcoming any guest to the future of custom estates that integrate modern features while keeping one foot in the past. The lamps hanging from the ceiling along the kitchen of the interior is a chic twist of the antique, tying in with the exposed brick overlaying the exterior. These staple fixtures of New Orleans style, transport you to an era bursting with life along the French founded streets. This two-story single-family residence includes five bedrooms, six and a half baths, and is approximately 8,210 square feet in size. The one of a kind three car garage fits his and her vehicles with ample room for a collector car as well. The kitchen is beautifully appointed with white and grey cabinets that are overlaid with white marble countertops which in turn are contrasted by the cool earth tones of the wood floors. The coffered ceilings, Armoire style refrigerator and a custom gunmetal hood lend sophistication to the kitchen. The high ceilings in the living room are accentuated by deep brown high beams that complement the cool tones of the living area. An antique wooden barn door tucked in the corner of the living room leads to a mancave with a bespoke bar and a lounge area, reminiscent of a speakeasy from another era. In a nod to the modern practicality that is desired by families with young kids, a massive laundry room also functions as a mudroom with locker style cubbies and a homework and crafts area for kids. The custom staircase leads to another vintage barn door on the 2nd floor that opens to reveal provides a wonderful family loft with another hidden gem: a secret attic playroom for kids! Rounding out the exterior, massive balconies with French patterned railing overlook a huge backyard with a custom pool and spa that is secluded from the hustle and bustle of the city.
All in all, this estate captures the perfect modern interpretation of New Orleans French traditional design. Welcome to New Orleans Chic of Fort Lauderdale, Florida!
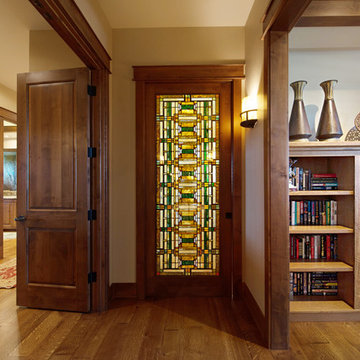
A Brilliant Photo - Agneiszka Wormus
Стильный дизайн: огромный коридор в стиле кантри с белыми стенами и паркетным полом среднего тона - последний тренд
Стильный дизайн: огромный коридор в стиле кантри с белыми стенами и паркетным полом среднего тона - последний тренд
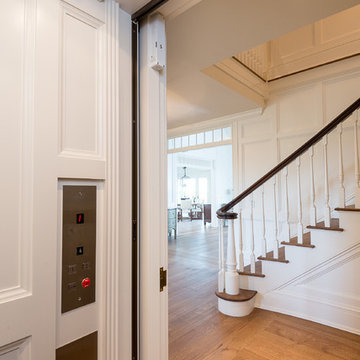
Photographed by Karol Steczkowski
Идея дизайна: коридор в морском стиле с белыми стенами и паркетным полом среднего тона
Идея дизайна: коридор в морском стиле с белыми стенами и паркетным полом среднего тона
Коридор с паркетным полом среднего тона – фото дизайна интерьера класса люкс
4