Коридор с паркетным полом среднего тона – фото дизайна интерьера класса люкс
Сортировать:
Бюджет
Сортировать:Популярное за сегодня
41 - 60 из 1 325 фото
1 из 3
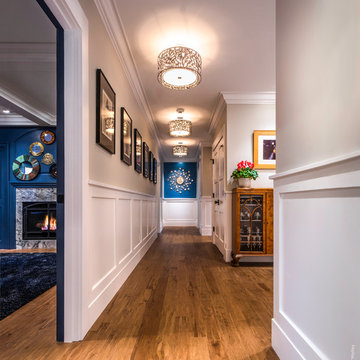
Photo: Patrick O'Malley
Свежая идея для дизайна: большой коридор: освещение в стиле неоклассика (современная классика) с бежевыми стенами и паркетным полом среднего тона - отличное фото интерьера
Свежая идея для дизайна: большой коридор: освещение в стиле неоклассика (современная классика) с бежевыми стенами и паркетным полом среднего тона - отличное фото интерьера
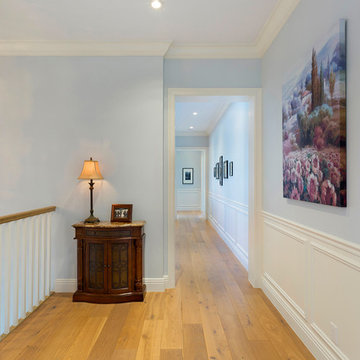
Picture-perfect, this nearly new waterfront estate gives a fresh take on classic island style that epitomizes casually elegant South Florida living. Extremely well built inside and out, this custom residence opens to a relaxing waterside oasis where swaying palms line the saltwater pool and spa. The marble lounge terrace stretches to the 95+/--foot shoreline outfitted with a reinforced seawall and dock for the yachter's 80+/--foot vessel. Tropical gardens beautify the zoysia grass front lawns. This estate is offered at $3.660 Million USD.
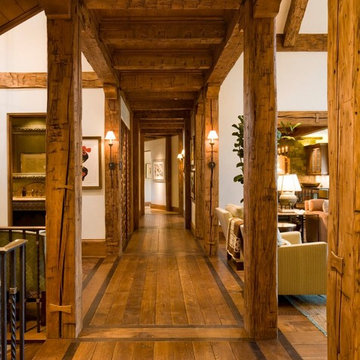
Photo by David O. Marlow
Идея дизайна: большой коридор в стиле кантри с белыми стенами, паркетным полом среднего тона и коричневым полом
Идея дизайна: большой коридор в стиле кантри с белыми стенами, паркетным полом среднего тона и коричневым полом
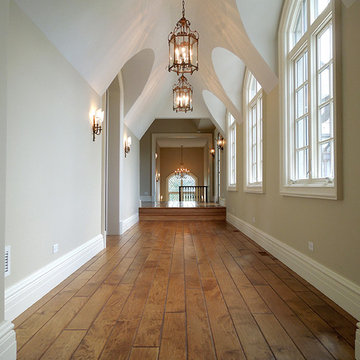
Opulent details elevate this suburban home into one that rivals the elegant French chateaus that inspired it. Floor: Variety of floor designs inspired by Villa La Cassinella on Lake Como, Italy. 6” wide-plank American Black Oak + Canadian Maple | 4” Canadian Maple Herringbone | custom parquet inlays | Prime Select | Victorian Collection hand scraped | pillowed edge | color Tolan | Satin Hardwax Oil. For more information please email us at: sales@signaturehardwoods.com
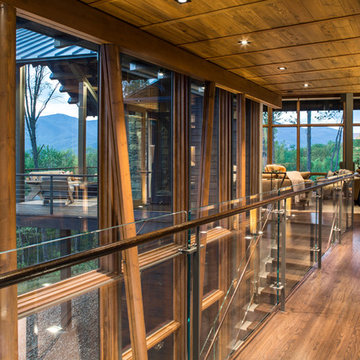
David Dietrich
Свежая идея для дизайна: большой коридор в стиле модернизм с паркетным полом среднего тона, бежевыми стенами и коричневым полом - отличное фото интерьера
Свежая идея для дизайна: большой коридор в стиле модернизм с паркетным полом среднего тона, бежевыми стенами и коричневым полом - отличное фото интерьера
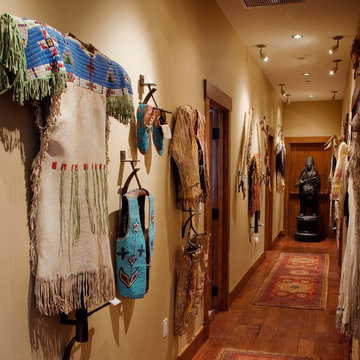
These iron wall pieces were custom designed to hang the Native American artwork.
Свежая идея для дизайна: коридор среднего размера в стиле фьюжн с бежевыми стенами и паркетным полом среднего тона - отличное фото интерьера
Свежая идея для дизайна: коридор среднего размера в стиле фьюжн с бежевыми стенами и паркетным полом среднего тона - отличное фото интерьера
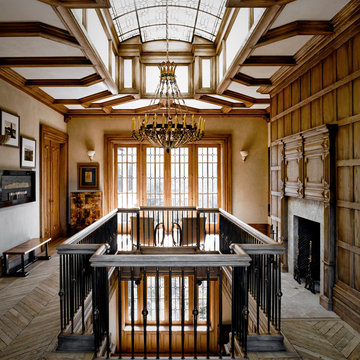
Идея дизайна: огромный коридор в классическом стиле с коричневыми стенами, паркетным полом среднего тона и коричневым полом
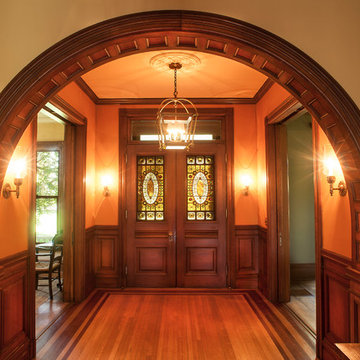
Идея дизайна: большой коридор в викторианском стиле с желтыми стенами, паркетным полом среднего тона и коричневым полом
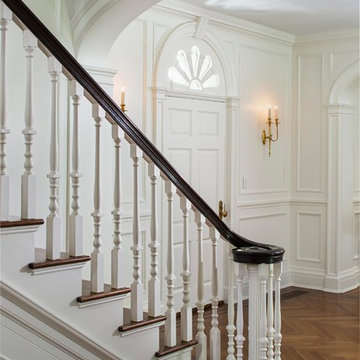
Jonathan Wallen
На фото: огромный коридор в классическом стиле с белыми стенами, паркетным полом среднего тона и коричневым полом с
На фото: огромный коридор в классическом стиле с белыми стенами, паркетным полом среднего тона и коричневым полом с
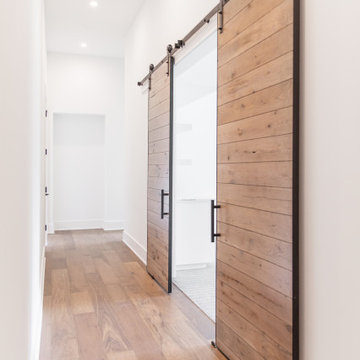
Hallway to media room and additional bedrooms.
На фото: коридор среднего размера в стиле модернизм с белыми стенами, паркетным полом среднего тона и коричневым полом с
На фото: коридор среднего размера в стиле модернизм с белыми стенами, паркетным полом среднего тона и коричневым полом с
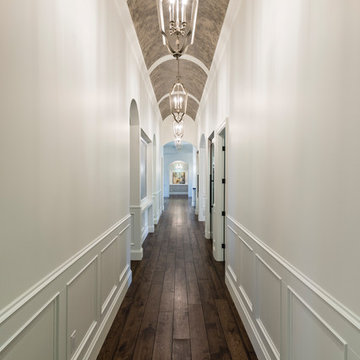
Spectacularly designed home in Langley, BC is customized in every way. Considerations were taken to personalization of every space to the owners' aesthetic taste and their lifestyle. The home features beautiful barrel vault ceilings and a vast open concept floor plan for entertaining. Oversized applications of scale throughout ensure that the special features get the presence they deserve without overpowering the spaces.
Photos: Paul Grdina Photography
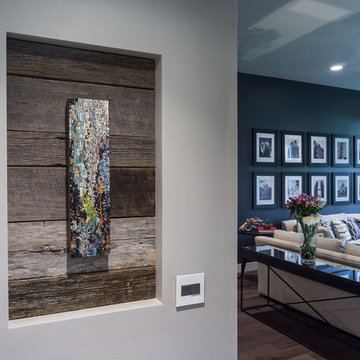
KuDa Photography
На фото: большой коридор в стиле модернизм с серыми стенами и паркетным полом среднего тона с
На фото: большой коридор в стиле модернизм с серыми стенами и паркетным полом среднего тона с
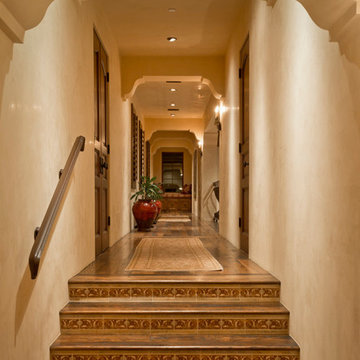
Custom Luxury Home with a Mexican inpsired style by Fratantoni Interior Designers!
Follow us on Pinterest, Twitter, Facebook, and Instagram for more inspirational photos!
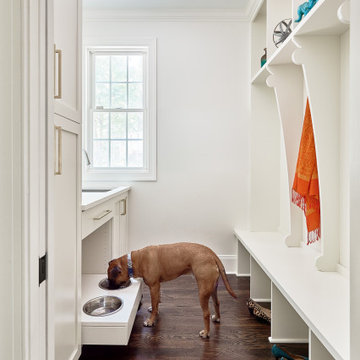
Свежая идея для дизайна: большой коридор в стиле неоклассика (современная классика) с белыми стенами, паркетным полом среднего тона и коричневым полом - отличное фото интерьера
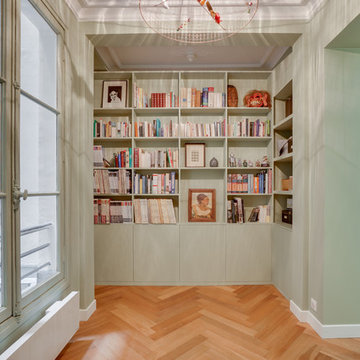
Bibliotheque crée sur mesure par Karine Perez
crédit photo@karineperez
На фото: коридор в современном стиле с зелеными стенами, паркетным полом среднего тона и коричневым полом с
На фото: коридор в современном стиле с зелеными стенами, паркетным полом среднего тона и коричневым полом с
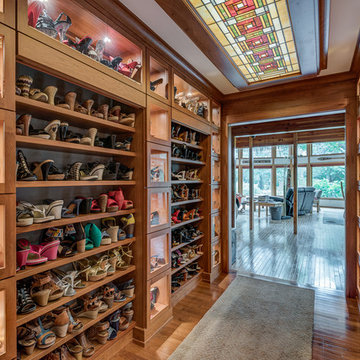
This custom Cherry wood hallway cabinet design is comprised of 3 rows of glass displays with adjustable shelving as well as 8 horizontal display shelves and topped with a longer additional glass display case all illuminated by LED lighting. The ornate back lit stained glass ceiling panel brings in a creative an colorful element to the space.
#house #glasses #custommade #backlit #stainedglass #features #connect #light #led #entryway #viewing #doors #ceiling #displays #panels #angle #stain #lighted #closed #hallway #shelves

На фото: огромный коридор в стиле модернизм с черными стенами, паркетным полом среднего тона, коричневым полом, кессонным потолком и деревянными стенами
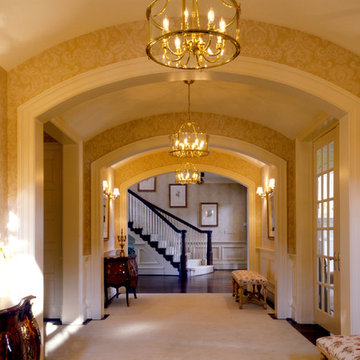
Large Gallery
На фото: огромный коридор в классическом стиле с бежевыми стенами и паркетным полом среднего тона
На фото: огромный коридор в классическом стиле с бежевыми стенами и паркетным полом среднего тона
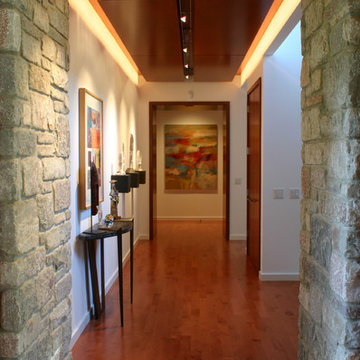
Designed for a family with four younger children, it was important that the house feel comfortable, open, and that family activities be encouraged. The study is directly accessible and visible to the family room in order that these would not be isolated from one another.
Primary living areas and decks are oriented to the south, opening the spacious interior to views of the yard and wooded flood plain beyond. Southern exposure provides ample internal light, shaded by trees and deep overhangs; electronically controlled shades block low afternoon sun. Clerestory glazing offers light above the second floor hall serving the bedrooms and upper foyer. Stone and various woods are utilized throughout the exterior and interior providing continuity and a unified natural setting.
A swimming pool, second garage and courtyard are located to the east and out of the primary view, but with convenient access to the screened porch and kitchen.
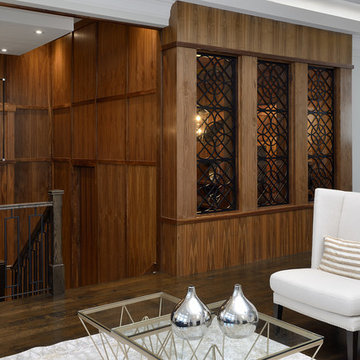
The goal was to create a space which was luxurious, timeless, classic, yet absolutely current and contemporary.
Пример оригинального дизайна: коридор с серыми стенами, паркетным полом среднего тона и коричневым полом
Пример оригинального дизайна: коридор с серыми стенами, паркетным полом среднего тона и коричневым полом
Коридор с паркетным полом среднего тона – фото дизайна интерьера класса люкс
3