Коридор с любой отделкой стен – фото дизайна интерьера с высоким бюджетом
Сортировать:
Бюджет
Сортировать:Популярное за сегодня
141 - 160 из 1 120 фото
1 из 3
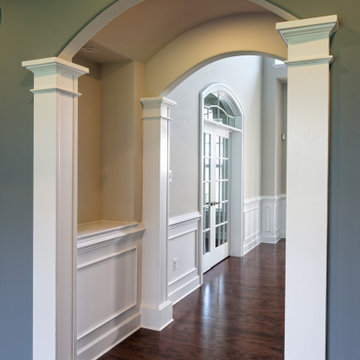
Breathtaking entryway with arched doorways mounted by white columns. This hallway offers thoughtful architecture with a hollow wall shelf and detailed wainscoting.
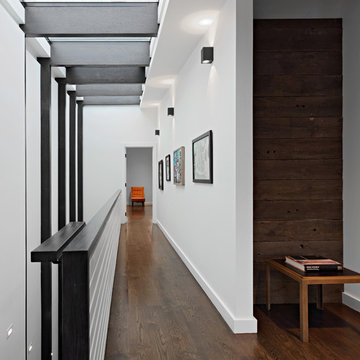
Full gut renovation and facade restoration of an historic 1850s wood-frame townhouse. The current owners found the building as a decaying, vacant SRO (single room occupancy) dwelling with approximately 9 rooming units. The building has been converted to a two-family house with an owner’s triplex over a garden-level rental.
Due to the fact that the very little of the existing structure was serviceable and the change of occupancy necessitated major layout changes, nC2 was able to propose an especially creative and unconventional design for the triplex. This design centers around a continuous 2-run stair which connects the main living space on the parlor level to a family room on the second floor and, finally, to a studio space on the third, thus linking all of the public and semi-public spaces with a single architectural element. This scheme is further enhanced through the use of a wood-slat screen wall which functions as a guardrail for the stair as well as a light-filtering element tying all of the floors together, as well its culmination in a 5’ x 25’ skylight.

Massive White Oak timbers offer their support to upper level breezeway on this post & beam structure. Reclaimed Hemlock, dryed, brushed & milled into shiplap provided the perfect ceiling treatment to the hallways. Painted shiplap grace the walls and wide plank Oak flooring showcases a few of the clients selections.
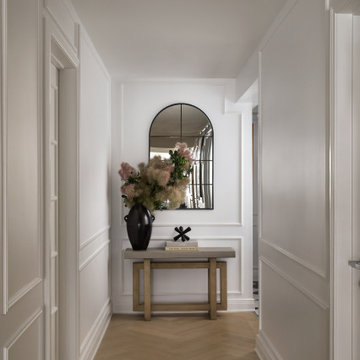
Пример оригинального дизайна: коридор среднего размера в классическом стиле с панелями на части стены
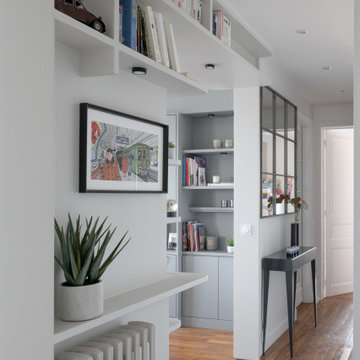
Свежая идея для дизайна: маленький коридор в стиле неоклассика (современная классика) с белыми стенами, паркетным полом среднего тона, коричневым полом и панелями на стенах для на участке и в саду - отличное фото интерьера
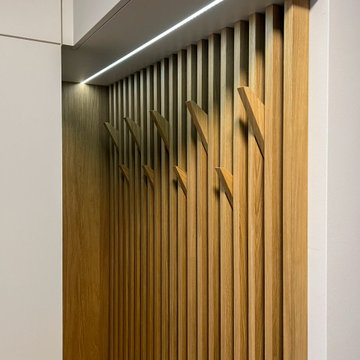
Einbaugarderobe mit handgefertigter Lamellenwand und Massivholzhaken
Insgesamt 9 Haken bieten weiten Platz für Jacken und Accessoires
Diese moderne Garderobe wurde als Nischenlösung mit vielen Details nach Kundenwunsch geplant und gefertigt.
Im linken Teil befindet sich hinter einer Doppeltür eine Massivholz-Garderobenstange die sich gut ins Gesamtkozept einfügt.
Neben den hochmatten Echtlackfronten mit Anti-Finger-Print-Effekt ist die handgefertigte Lamellenwand ein highlight dieser Maßanfertigung.
Die dreiseitig furnierten Lamellen werden von eleganten massiven Haken unterbrochen und bilden zusammen funktionelles und gestalterisches Element, das einen schönen Kontrast zum schlichten Weiß der fronten bietet. Die darüber eingelassene LED Leiste ist mit einem Touch-Dimmer versehen und setzt die Eiche-Leisten zusätzlich in Szene.
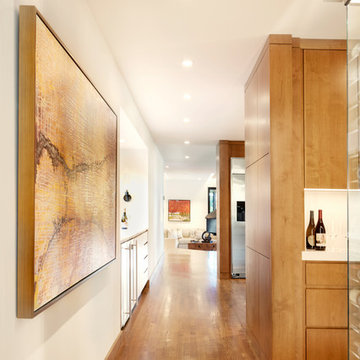
The honey stained oak floor of this hallway carves a beautiful path through the modern kitchen and dining area to the sunken den beyond. Accented with honey stained alder trim, the ivory walls provide a subtle backdrop for the contemporary artwork in warm shades of orange and red. The wine bar directly across from the full glass wine storage features the same off-white quartz countertop and stained cabinetry found in the nearby kitchen.
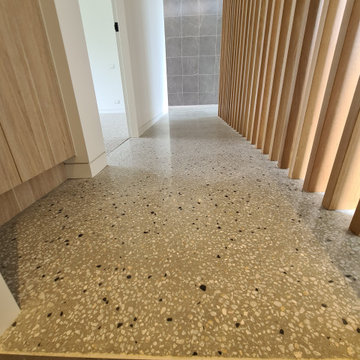
GALAXY-Polished Concrete Floor in Semi Gloss sheen finish with Full Stone exposure revealing the customized selection of pebbles & stones within the 32 MPa concrete slab. Customizing your concrete is done prior to pouring concrete with Pre Mix Concrete supplier
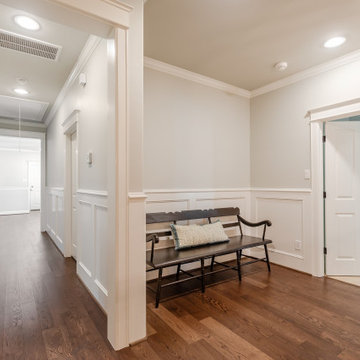
На фото: большой коридор в классическом стиле с белыми стенами, темным паркетным полом, коричневым полом и панелями на стенах
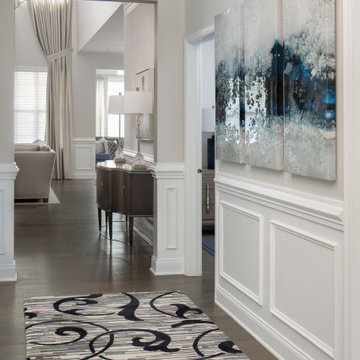
This entry hall introduces the visitor to the sophisticated ambiance of the home. The area is enriched with millwork and the custom wool runner adds warmth. Three dimensional contemporary art adds wow and an eclectic contrast.
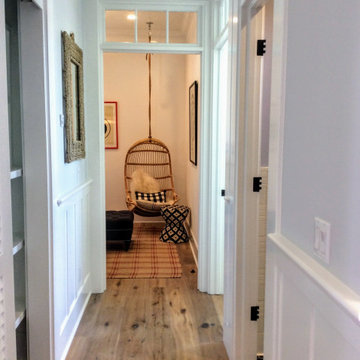
A small passage hall into the guest area of this coastal modern farmhouse.
На фото: коридор среднего размера в морском стиле с серыми стенами, светлым паркетным полом, коричневым полом, многоуровневым потолком и панелями на стенах
На фото: коридор среднего размера в морском стиле с серыми стенами, светлым паркетным полом, коричневым полом, многоуровневым потолком и панелями на стенах
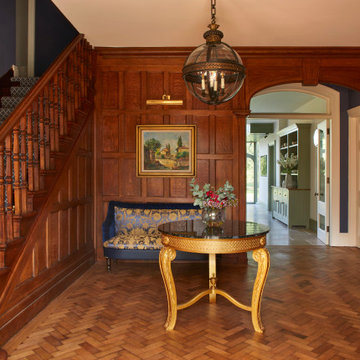
Traditional Main Hall
Свежая идея для дизайна: большой коридор в классическом стиле с синими стенами, паркетным полом среднего тона, коричневым полом и панелями на части стены - отличное фото интерьера
Свежая идея для дизайна: большой коридор в классическом стиле с синими стенами, паркетным полом среднего тона, коричневым полом и панелями на части стены - отличное фото интерьера
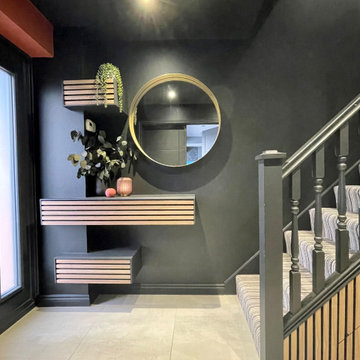
Пример оригинального дизайна: коридор среднего размера в современном стиле с черными стенами, полом из керамогранита, серым полом и панелями на части стены
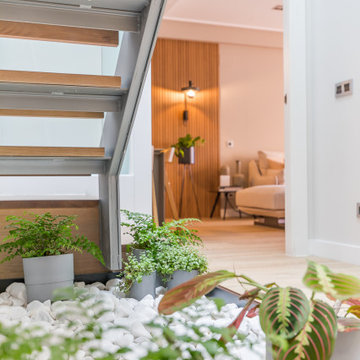
Creamos un jardín debajo de la escalera de estructura de hierro, para dar calidez, armonía y vida. Combinamos los alistonados de madera en 3 zonas de la vivienda para crear conexión entre los espacios.
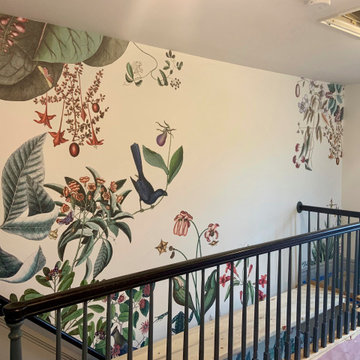
Transformed this dark man cave farmhouse into a bright, open, light, happy space
На фото: коридор в стиле модернизм с обоями на стенах
На фото: коридор в стиле модернизм с обоями на стенах
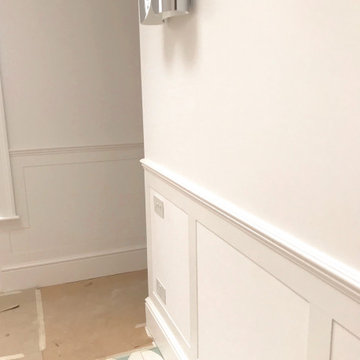
Entrance Hallway, Grade II listed Captains House, Blackheath
Свежая идея для дизайна: большой коридор в современном стиле с белыми стенами, полом из керамогранита, зеленым полом и панелями на части стены - отличное фото интерьера
Свежая идея для дизайна: большой коридор в современном стиле с белыми стенами, полом из керамогранита, зеленым полом и панелями на части стены - отличное фото интерьера
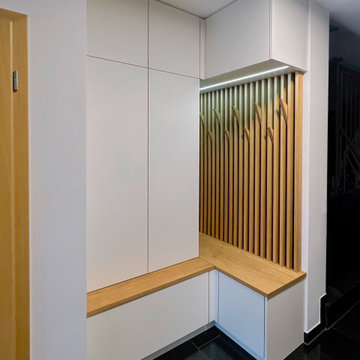
Einbaugarderobe mit handgefertigter Lamellenwand und Massivholzhaken
Diese moderne Garderobe wurde als Nischenlösung mit vielen Details nach Kundenwunsch geplant und gefertigt.
Im linken Teil befindet sich hinter einer Doppeltür eine Massivholz-Garderobenstange die sich gut ins Gesamtkozept einfügt.
Neben den hochmatten Echtlackfronten mit Anti-Finger-Print-Effekt ist die handgefertigte Lamellenwand ein highlight dieser Maßanfertigung.
Die dreiseitig furnierten Lamellen werden von eleganten massiven Haken unterbrochen und bilden zusammen funktionelles und gestalterisches Element, das einen schönen Kontrast zum schlichten Weiß der fronten bietet. Die darüber eingelassene LED Leiste ist mit einem Touch-Dimmer versehen und setzt die Eiche-Leisten zusätzlich in Szene.
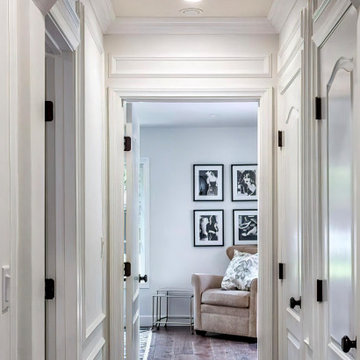
A hallway which stretches from opposite ends of the house leads to three guest bedrooms. The hallway is adorned with elegant paneling throughout. Intermediary archways break up the monotony of the space. To the right, one door opens onto a linen closet, the other onto the laundry room.

На фото: коридор среднего размера в стиле кантри с белыми стенами, светлым паркетным полом, бежевым полом, потолком из вагонки и стенами из вагонки
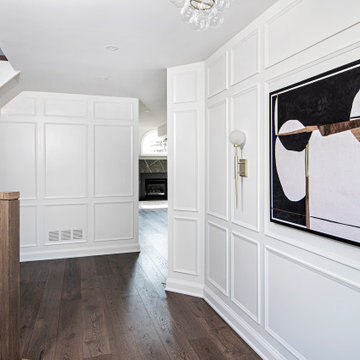
Свежая идея для дизайна: большой коридор в стиле неоклассика (современная классика) с белыми стенами, паркетным полом среднего тона, коричневым полом и панелями на части стены - отличное фото интерьера
Коридор с любой отделкой стен – фото дизайна интерьера с высоким бюджетом
8