Коридор с любой отделкой стен – фото дизайна интерьера с высоким бюджетом
Сортировать:Популярное за сегодня
81 - 100 из 1 120 фото
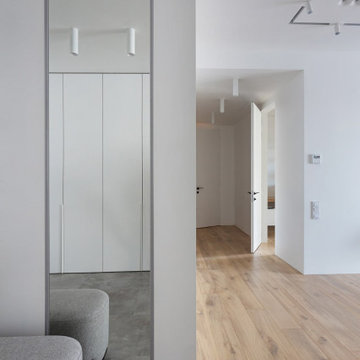
By moving the laundry room door, we also separated the entrance area of the hallway more clearly. The hallway itself is separated from the laundry room by a large coat closet. The hallway is fitted out with a floor-to-ceiling mirror with soft lighting as well.
We design interiors of homes and apartments worldwide. If you need well-thought and aesthetical interior, submit a request on the website.
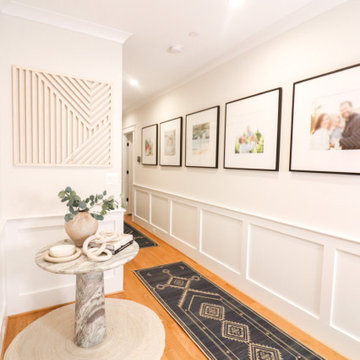
Hallways to bedrooms designed with a gallery wall, accent table, runners
Стильный дизайн: коридор среднего размера в стиле модернизм с светлым паркетным полом и панелями на стенах - последний тренд
Стильный дизайн: коридор среднего размера в стиле модернизм с светлым паркетным полом и панелями на стенах - последний тренд
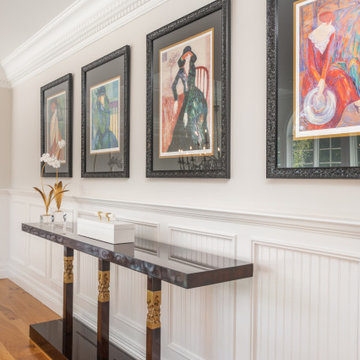
Stepping into this classic glamour dramatic foyer is a fabulous way to feel welcome at home. The color palette is timeless with a bold splash of green which adds drama to the space. Luxurious fabrics, chic furnishings and gorgeous accessories set the tone for this high end makeover which did not involve any structural renovations.
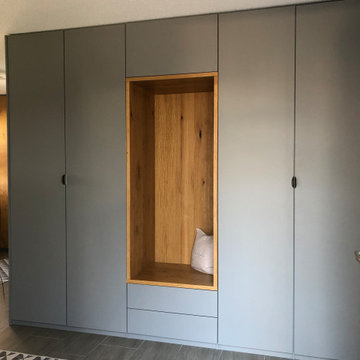
Идея дизайна: большой коридор в современном стиле с белыми стенами, серым полом, потолком с обоями и обоями на стенах
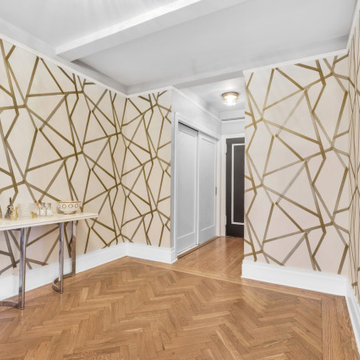
Foyer entrance featuring refinished herringbone flooring, striking gold wallpaper and brass light fixture. Sliding closets doors conceal more storage space in the entranceway.

На фото: большой коридор в современном стиле с белыми стенами, светлым паркетным полом, разноцветным полом, многоуровневым потолком и панелями на стенах
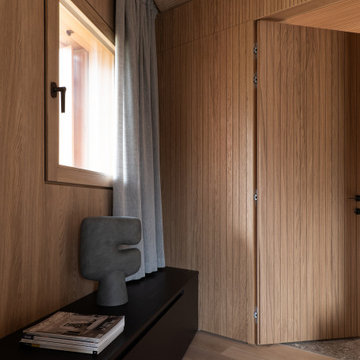
Vista del corridoio
Идея дизайна: маленький коридор в стиле модернизм с коричневыми стенами, паркетным полом среднего тона, коричневым полом, деревянным потолком и деревянными стенами для на участке и в саду
Идея дизайна: маленький коридор в стиле модернизм с коричневыми стенами, паркетным полом среднего тона, коричневым полом, деревянным потолком и деревянными стенами для на участке и в саду
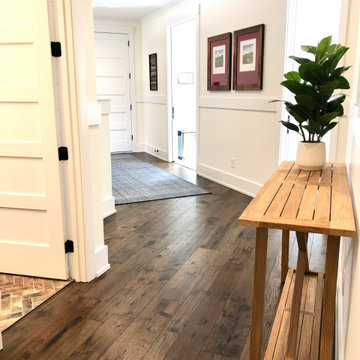
Casita Hickory – The Monterey Hardwood Collection was designed with a historical, European influence making it simply savvy & perfect for today’s trends. This collection captures the beauty of nature, developed using tomorrow’s technology to create a new demand for random width planks.
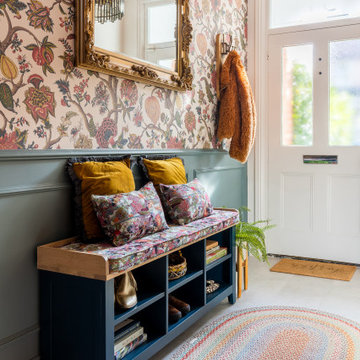
This Victorian town house was in need of a big boost in design and style. we fully renovated the Living room and Entrance Hall/Stairs. new design throughout with maximalist William Morris and Modern Victorian in mind! underfloor heating, new hardware, Radiators, panneling, returning original features, tiling, carpets, bespoke builds for storage and commissioned Art!

this long hallway became attractive by using an "ombre" wallpaper highlighted by indirect light, making this long boring wall a feature
На фото: коридор среднего размера в стиле модернизм с белыми стенами, полом из керамогранита, серым полом, многоуровневым потолком и обоями на стенах с
На фото: коридор среднего размера в стиле модернизм с белыми стенами, полом из керамогранита, серым полом, многоуровневым потолком и обоями на стенах с
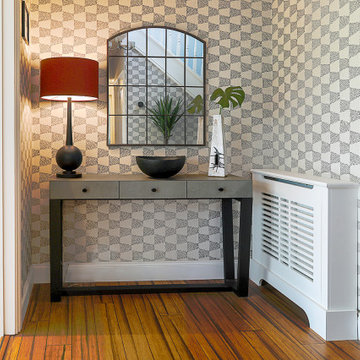
Wallpaper feature used within hall space to warm space up and create interesting alcoves within.
Идея дизайна: большой коридор в современном стиле с синими стенами, полом из бамбука, коричневым полом и обоями на стенах
Идея дизайна: большой коридор в современном стиле с синими стенами, полом из бамбука, коричневым полом и обоями на стенах
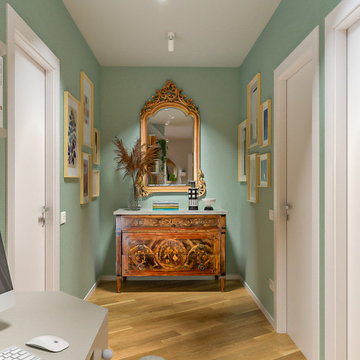
Liadesign
Пример оригинального дизайна: коридор среднего размера в современном стиле с зелеными стенами, светлым паркетным полом, многоуровневым потолком и обоями на стенах
Пример оригинального дизайна: коридор среднего размера в современном стиле с зелеными стенами, светлым паркетным полом, многоуровневым потолком и обоями на стенах
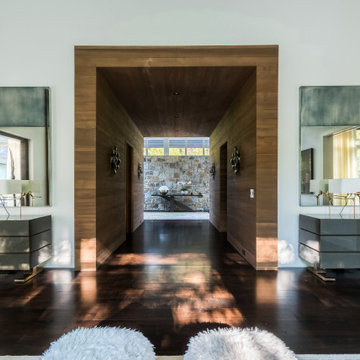
На фото: большой коридор в стиле ретро с белыми стенами, темным паркетным полом, коричневым полом и деревянными стенами
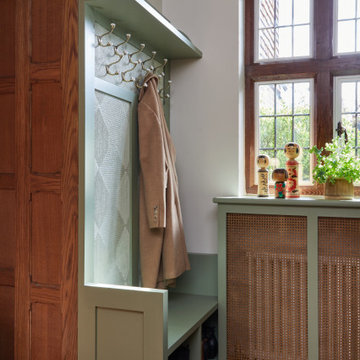
Our latest interior design project in Harpenden, a stunning British Colonial-style home enriched with a unique collection of Asian art and furniture. Bespoke joinery and a sophisticated palette merge functionality with elegance, creating a warm and worldly atmosphere. This project is a testament to the beauty of blending diverse cultural styles, offering a luxurious yet inviting living space.
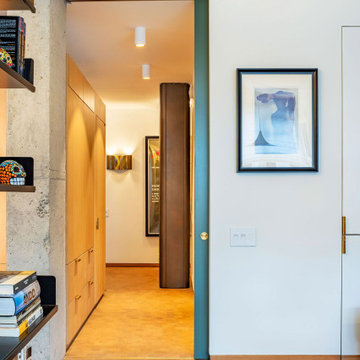
This transformation took an estate-condition 2 bedroom 2 bathroom corner unit located in the heart of NYC's West Village to a whole other level. Exquisitely designed and beautifully executed; details abound which delight the senses at every turn.
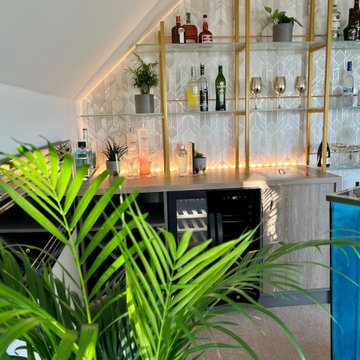
We were asked if we could design and build a home bar for our client - we love home bars and the answer was a resounding, yes of course we can. We have designed a unique Gatsby / Art Deco style home bar for them, along with a Miami / Art Deco style entry hall.
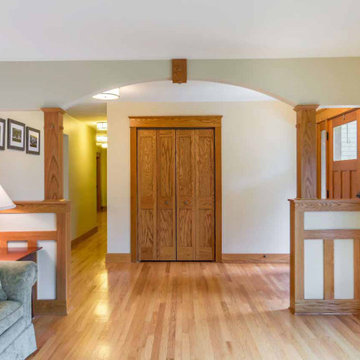
Идея дизайна: коридор среднего размера в стиле кантри с белыми стенами, паркетным полом среднего тона, коричневым полом, потолком с обоями и панелями на стенах
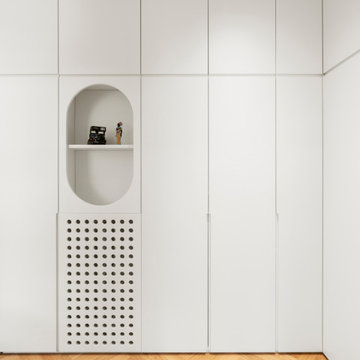
Пример оригинального дизайна: коридор среднего размера в современном стиле с светлым паркетным полом и панелями на части стены

Источник вдохновения для домашнего уюта: коридор среднего размера в современном стиле с белыми стенами, светлым паркетным полом, бежевым полом и панелями на стенах

The design of Lobby View with Sun light make lobby more beautiful, Entrance gate with positive vibe and amibience & Waiting .The lobby area has a sofa set and small rounded table, pendant lights on the tables,chairs.
Коридор с любой отделкой стен – фото дизайна интерьера с высоким бюджетом
5