Коридор с любой отделкой стен – фото дизайна интерьера с высоким бюджетом
Сортировать:
Бюджет
Сортировать:Популярное за сегодня
121 - 140 из 1 120 фото
1 из 3
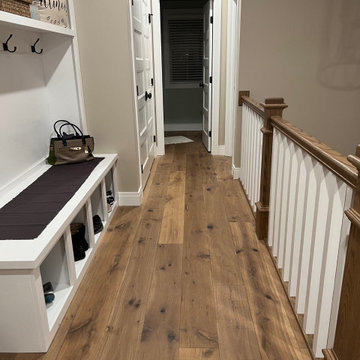
Del Mar Oak Hardwood– The Alta Vista hardwood flooring collection is a return to vintage European Design. These beautiful classic and refined floors are crafted out of French White Oak, a premier hardwood species that has been used for everything from flooring to shipbuilding over the centuries due to its stability.

Стильный дизайн: коридор среднего размера в современном стиле с белыми стенами, паркетным полом среднего тона, сводчатым потолком и стенами из вагонки - последний тренд
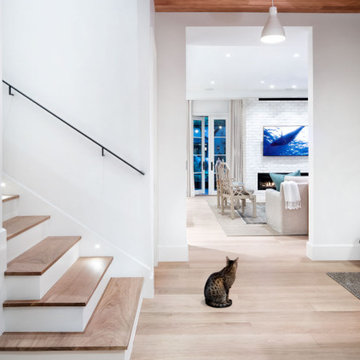
The junction of the stair landing with the entry hall is both casual and sophisticated. This junction opens up to the communal spaces, the master spaces and the upstairs.
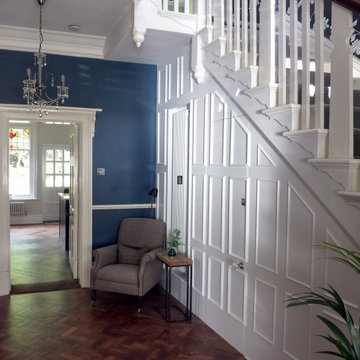
The New cloakroom added to a large Edwardian property in the grand hallway. Casing in the previously under used area under the stairs with panelling to match the original (On right) including a jib door. A tall column radiator was detailed into the new wall structure and panelling, making it a feature. The area is further completed with the addition of a small comfortable armchair, table and lamp.
Part of a much larger remodelling of the kitchen, utility room, cloakroom and hallway.
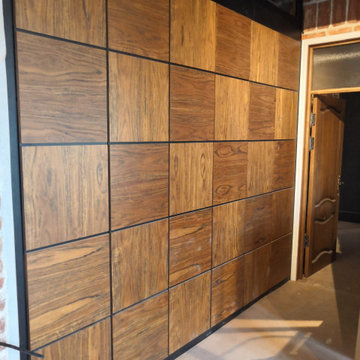
Шкаф-interline это настоящая находка в сфере мебелирования. Он выполнен из натурального шпона ценных пород "Байя Розовое дерево". Если вы настоящий ценитель массива из ценных пород дерева, то этот шкаф именно для Вас. Корпус шкафа выполнен из ЛДСП Egger (Австрия) черного цвета, фасады МДФ шпонированный. Фурнитура Blum. Мы специально направили текстуру шпона в разных направления, что бы подчеркнуть индивидуальность хозяина. Фасады открываются при помощи tip-on.
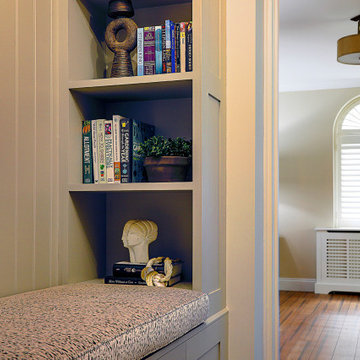
Reading corner with shelving in hallway.
Стильный дизайн: большой коридор в современном стиле с бежевыми стенами, полом из бамбука и стенами из вагонки - последний тренд
Стильный дизайн: большой коридор в современном стиле с бежевыми стенами, полом из бамбука и стенами из вагонки - последний тренд
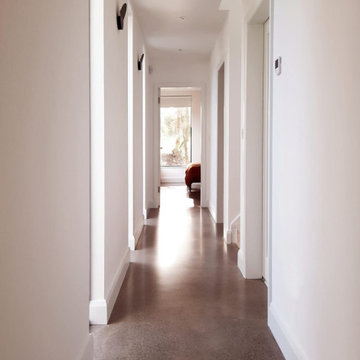
Modern open plan hall way
Стильный дизайн: коридор среднего размера в стиле модернизм с белыми стенами, бетонным полом, серым полом, сводчатым потолком и панелями на части стены - последний тренд
Стильный дизайн: коридор среднего размера в стиле модернизм с белыми стенами, бетонным полом, серым полом, сводчатым потолком и панелями на части стены - последний тренд
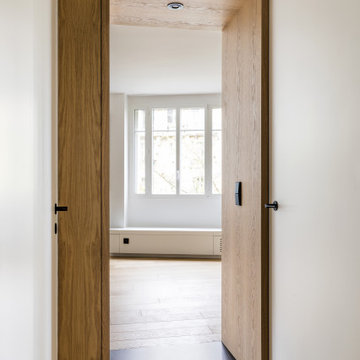
Photo : Romain Ricard
Идея дизайна: коридор среднего размера в стиле модернизм с белыми стенами, светлым паркетным полом, бежевым полом и деревянными стенами
Идея дизайна: коридор среднего размера в стиле модернизм с белыми стенами, светлым паркетным полом, бежевым полом и деревянными стенами
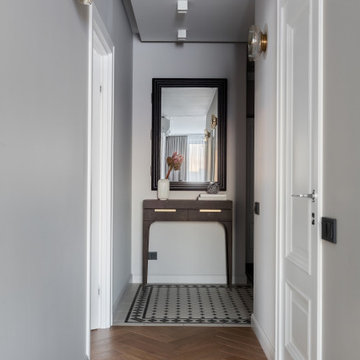
Источник вдохновения для домашнего уюта: коридор в современном стиле с серыми стенами, паркетным полом среднего тона и обоями на стенах

Full gut renovation and facade restoration of an historic 1850s wood-frame townhouse. The current owners found the building as a decaying, vacant SRO (single room occupancy) dwelling with approximately 9 rooming units. The building has been converted to a two-family house with an owner’s triplex over a garden-level rental.
Due to the fact that the very little of the existing structure was serviceable and the change of occupancy necessitated major layout changes, nC2 was able to propose an especially creative and unconventional design for the triplex. This design centers around a continuous 2-run stair which connects the main living space on the parlor level to a family room on the second floor and, finally, to a studio space on the third, thus linking all of the public and semi-public spaces with a single architectural element. This scheme is further enhanced through the use of a wood-slat screen wall which functions as a guardrail for the stair as well as a light-filtering element tying all of the floors together, as well its culmination in a 5’ x 25’ skylight.
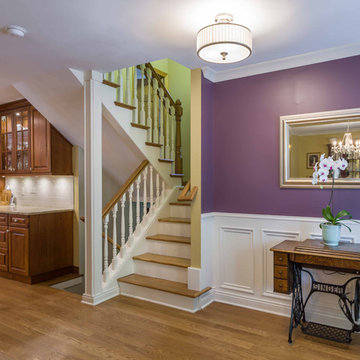
На фото: коридор среднего размера в стиле неоклассика (современная классика) с фиолетовыми стенами, светлым паркетным полом, коричневым полом, потолком с обоями и обоями на стенах
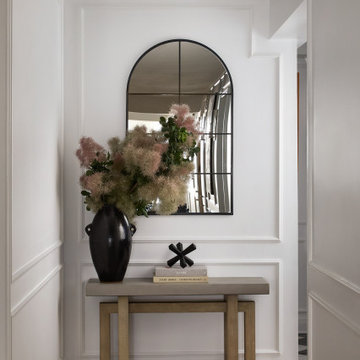
На фото: коридор среднего размера в классическом стиле с панелями на части стены
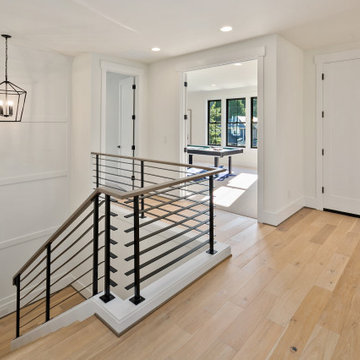
The french oak hardwood from the main level continues upstairs.
Свежая идея для дизайна: коридор среднего размера в стиле кантри с белыми стенами, светлым паркетным полом, бежевым полом и панелями на стенах - отличное фото интерьера
Свежая идея для дизайна: коридор среднего размера в стиле кантри с белыми стенами, светлым паркетным полом, бежевым полом и панелями на стенах - отличное фото интерьера
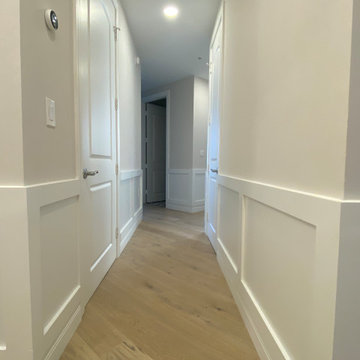
Стильный дизайн: большой коридор в современном стиле с белыми стенами, светлым паркетным полом, разноцветным полом, многоуровневым потолком и панелями на стенах - последний тренд
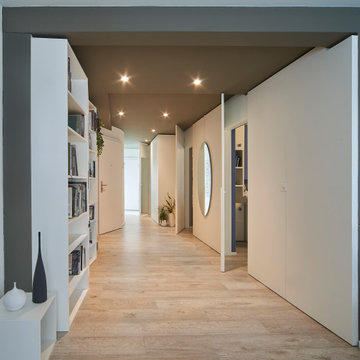
L'obbiettivo principale di questo progetto è stato quello di trasformare un ingresso anonimo ampio e dispersivo, con molte porte e parti non sfruttate.
La soluzione trovata ha sostituito completamente la serie di vecchie porte con una pannellatura decorativa che integra anche una capiente armadiatura.
Gli oltre sette metri di ingresso giocano ora un ruolo da protagonisti ed appaiono come un'estensione del ambiente giorno.

At the master closet vestibule one would never guess that his and her closets exist beyond both flanking doors. A clever built-in bench functions as a storage chest and luxurious sconces in brass illuminate this elegant little space.
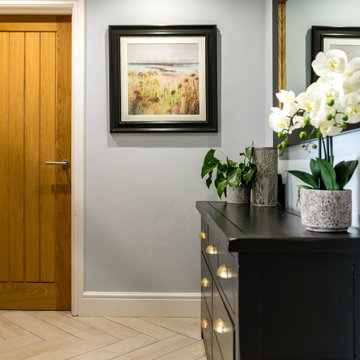
Cozy and contemporary family home, full of character, featuring oak wall panelling, gentle green / teal / grey scheme and soft tones. For more projects, go to www.ihinteriors.co.uk

Entry Hall connects all interior and exterior spaces - Architect: HAUS | Architecture For Modern Lifestyles - Builder: WERK | Building Modern - Photo: HAUS

Пример оригинального дизайна: коридор среднего размера в викторианском стиле с розовыми стенами, деревянным полом, серым полом, любым потолком и кирпичными стенами

The original wooden arch details in the hallway area have been restored.
Photo by Chris Snook
На фото: коридор среднего размера в классическом стиле с паркетным полом среднего тона, коричневым полом, бежевыми стенами и панелями на части стены
На фото: коридор среднего размера в классическом стиле с паркетным полом среднего тона, коричневым полом, бежевыми стенами и панелями на части стены
Коридор с любой отделкой стен – фото дизайна интерьера с высоким бюджетом
7