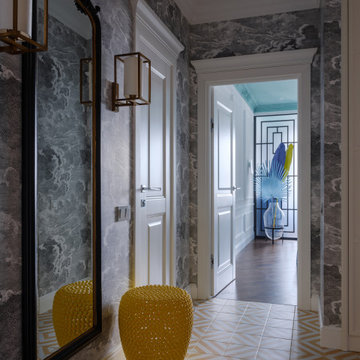Коридор с красным полом и желтым полом – фото дизайна интерьера
Сортировать:
Бюджет
Сортировать:Популярное за сегодня
101 - 120 из 419 фото
1 из 3
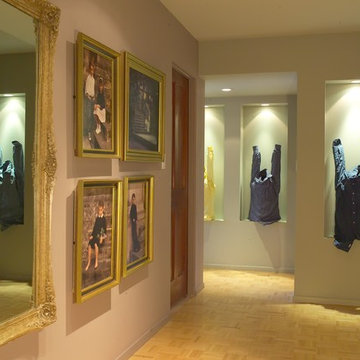
Hallways are a wonderful place for display. Built-in and lighted wall niches spotlight these sculptures
Идея дизайна: большой коридор в современном стиле с бежевыми стенами, светлым паркетным полом и желтым полом
Идея дизайна: большой коридор в современном стиле с бежевыми стенами, светлым паркетным полом и желтым полом
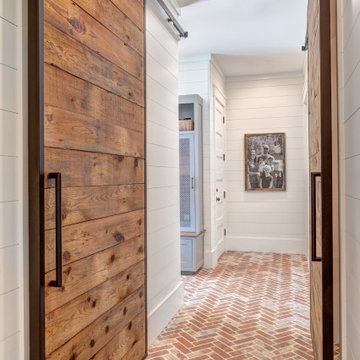
Hall to mudroom, pantry, laundry, and back stair.
Пример оригинального дизайна: коридор в стиле кантри с белыми стенами, кирпичным полом и красным полом
Пример оригинального дизайна: коридор в стиле кантри с белыми стенами, кирпичным полом и красным полом
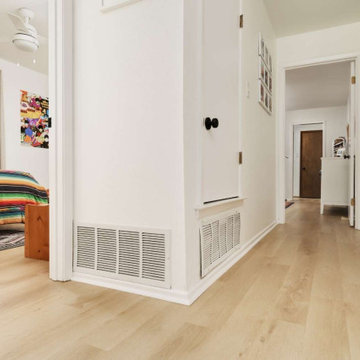
A classic select grade natural oak. Timeless and versatile. With the Modin Collection, we have raised the bar on luxury vinyl plank. The result: a new standard in resilient flooring. Our Base line features smaller planks and less prominent bevels, at an even lower price point. Both offer true embossed-in-register texture, a low sheen level, a commercial-grade wear-layer, a pre-attached underlayment, a rigid SPC core, and are 100% waterproof.
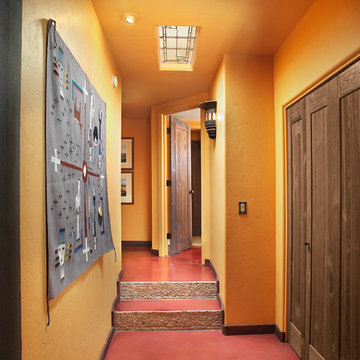
Идея дизайна: коридор в стиле кантри с оранжевыми стенами, бетонным полом и красным полом
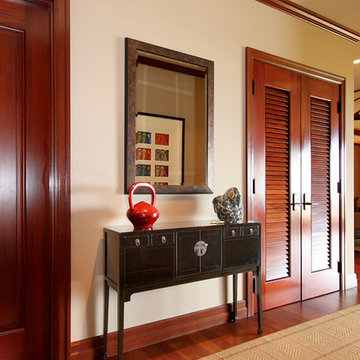
Back hall with antique chinese console and spirit stone. Tatami inspired area rug.
Стильный дизайн: коридор среднего размера в морском стиле с бежевыми стенами, паркетным полом среднего тона и красным полом - последний тренд
Стильный дизайн: коридор среднего размера в морском стиле с бежевыми стенами, паркетным полом среднего тона и красным полом - последний тренд
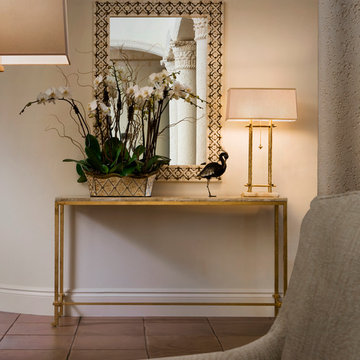
Dan Forer, Forer Incorporated
Идея дизайна: большой коридор в средиземноморском стиле с бежевыми стенами, полом из терракотовой плитки и красным полом
Идея дизайна: большой коридор в средиземноморском стиле с бежевыми стенами, полом из терракотовой плитки и красным полом
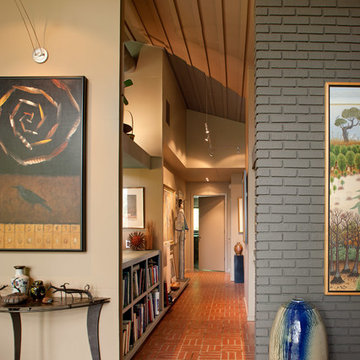
This mid-century mountain modern home was originally designed in the early 1950s. The house has ample windows that provide dramatic views of the adjacent lake and surrounding woods. The current owners wanted to only enhance the home subtly, not alter its original character. The majority of exterior and interior materials were preserved, while the plan was updated with an enhanced kitchen and master suite. Added daylight to the kitchen was provided by the installation of a new operable skylight. New large format porcelain tile and walnut cabinets in the master suite provided a counterpoint to the primarily painted interior with brick floors.
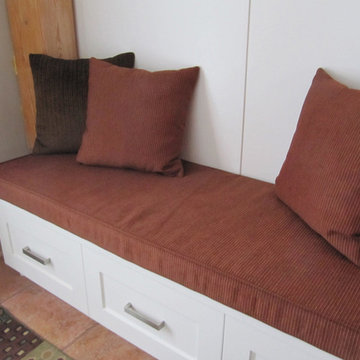
C. Marie Hebson of interiorsBYDESIGNinc.
Источник вдохновения для домашнего уюта: маленький коридор в стиле модернизм с серыми стенами, полом из терракотовой плитки и красным полом для на участке и в саду
Источник вдохновения для домашнего уюта: маленький коридор в стиле модернизм с серыми стенами, полом из терракотовой плитки и красным полом для на участке и в саду
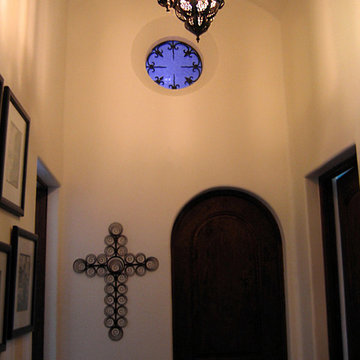
Design Consultant Jeff Doubét is the author of Creating Spanish Style Homes: Before & After – Techniques – Designs – Insights. The 240 page “Design Consultation in a Book” is now available. Please visit SantaBarbaraHomeDesigner.com for more info.
Jeff Doubét specializes in Santa Barbara style home and landscape designs. To learn more info about the variety of custom design services I offer, please visit SantaBarbaraHomeDesigner.com
Jeff Doubét is the Founder of Santa Barbara Home Design - a design studio based in Santa Barbara, California USA.
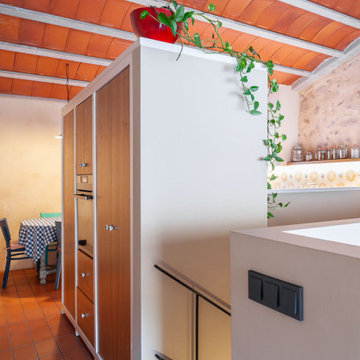
Идея дизайна: коридор среднего размера в средиземноморском стиле с коричневыми стенами, полом из терракотовой плитки и красным полом
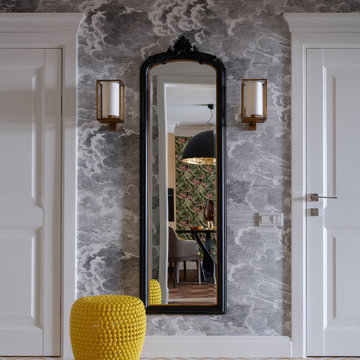
Идея дизайна: коридор в стиле неоклассика (современная классика) с серыми стенами и желтым полом
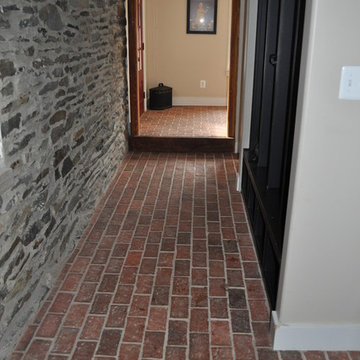
Hallway using Wright's Ferry brick tiles, hand made by Inglenook Tile Design.
Пример оригинального дизайна: коридор в классическом стиле с красным полом
Пример оригинального дизайна: коридор в классическом стиле с красным полом
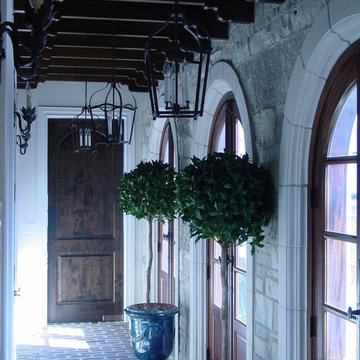
Стильный дизайн: коридор среднего размера в классическом стиле с бежевыми стенами, кирпичным полом и красным полом - последний тренд
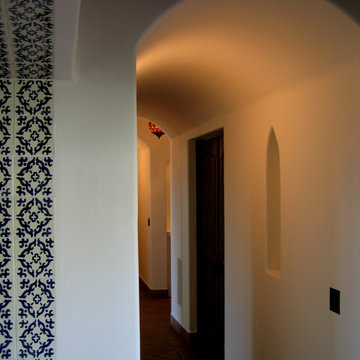
Design Consultant Jeff Doubét is the author of Creating Spanish Style Homes: Before & After – Techniques – Designs – Insights. The 240 page “Design Consultation in a Book” is now available. Please visit SantaBarbaraHomeDesigner.com for more info.
Jeff Doubét specializes in Santa Barbara style home and landscape designs. To learn more info about the variety of custom design services I offer, please visit SantaBarbaraHomeDesigner.com
Jeff Doubét is the Founder of Santa Barbara Home Design - a design studio based in Santa Barbara, California USA.
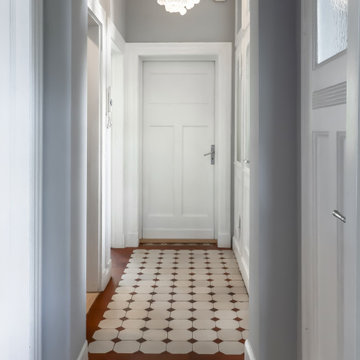
Der vorhandene Fliesenboden konnte erhalten werden.
Foto: DANS Architektur
Пример оригинального дизайна: коридор среднего размера в классическом стиле с серыми стенами, полом из керамической плитки и красным полом
Пример оригинального дизайна: коридор среднего размера в классическом стиле с серыми стенами, полом из керамической плитки и красным полом
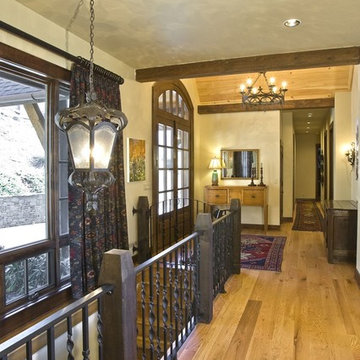
Идея дизайна: коридор в стиле рустика с бежевыми стенами, паркетным полом среднего тона и желтым полом
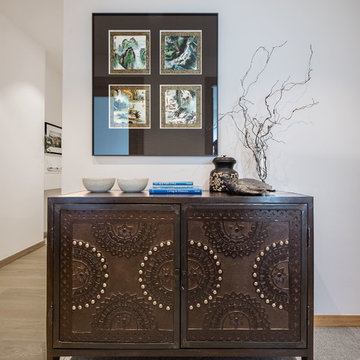
osvaldo perez
Источник вдохновения для домашнего уюта: маленький коридор в современном стиле с белыми стенами, светлым паркетным полом и желтым полом для на участке и в саду
Источник вдохновения для домашнего уюта: маленький коридор в современном стиле с белыми стенами, светлым паркетным полом и желтым полом для на участке и в саду
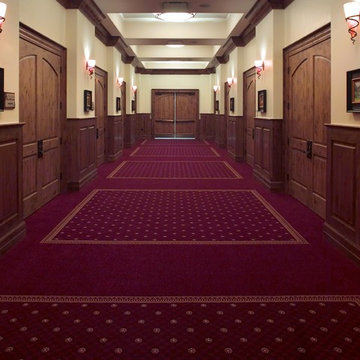
Пример оригинального дизайна: огромный коридор в классическом стиле с бежевыми стенами, ковровым покрытием и красным полом

When Cummings Architects first met with the owners of this understated country farmhouse, the building’s layout and design was an incoherent jumble. The original bones of the building were almost unrecognizable. All of the original windows, doors, flooring, and trims – even the country kitchen – had been removed. Mathew and his team began a thorough design discovery process to find the design solution that would enable them to breathe life back into the old farmhouse in a way that acknowledged the building’s venerable history while also providing for a modern living by a growing family.
The redesign included the addition of a new eat-in kitchen, bedrooms, bathrooms, wrap around porch, and stone fireplaces. To begin the transforming restoration, the team designed a generous, twenty-four square foot kitchen addition with custom, farmers-style cabinetry and timber framing. The team walked the homeowners through each detail the cabinetry layout, materials, and finishes. Salvaged materials were used and authentic craftsmanship lent a sense of place and history to the fabric of the space.
The new master suite included a cathedral ceiling showcasing beautifully worn salvaged timbers. The team continued with the farm theme, using sliding barn doors to separate the custom-designed master bath and closet. The new second-floor hallway features a bold, red floor while new transoms in each bedroom let in plenty of light. A summer stair, detailed and crafted with authentic details, was added for additional access and charm.
Finally, a welcoming farmer’s porch wraps around the side entry, connecting to the rear yard via a gracefully engineered grade. This large outdoor space provides seating for large groups of people to visit and dine next to the beautiful outdoor landscape and the new exterior stone fireplace.
Though it had temporarily lost its identity, with the help of the team at Cummings Architects, this lovely farmhouse has regained not only its former charm but also a new life through beautifully integrated modern features designed for today’s family.
Photo by Eric Roth
Коридор с красным полом и желтым полом – фото дизайна интерьера
6
