Коридор с ковровым покрытием – фото дизайна интерьера с высоким бюджетом
Сортировать:
Бюджет
Сортировать:Популярное за сегодня
121 - 140 из 905 фото
1 из 3
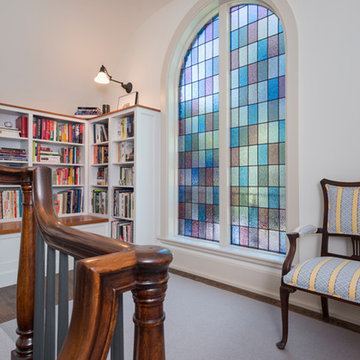
Meadowlark's stained glass details and built-ins warm up this space. This remodel was built by Meadowlark Design+Build in Ann Arbor, Michigan.
Photo: John Carlson
Architect: Architectural Resource
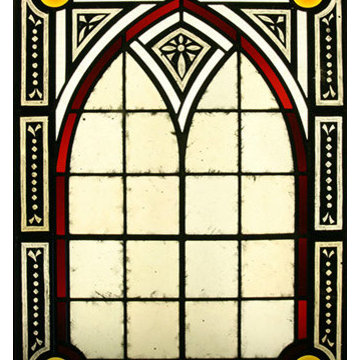
Стильный дизайн: коридор среднего размера в современном стиле с белыми стенами и ковровым покрытием - последний тренд
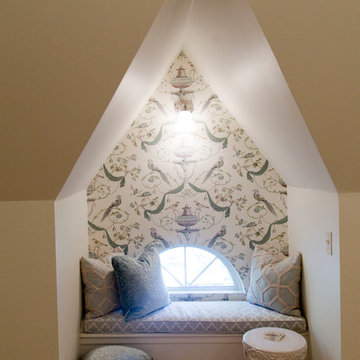
Nichole Kennelly Photography
Sitzen Upholstery and Design
На фото: большой коридор в стиле неоклассика (современная классика) с бежевыми стенами и ковровым покрытием
На фото: большой коридор в стиле неоклассика (современная классика) с бежевыми стенами и ковровым покрытием
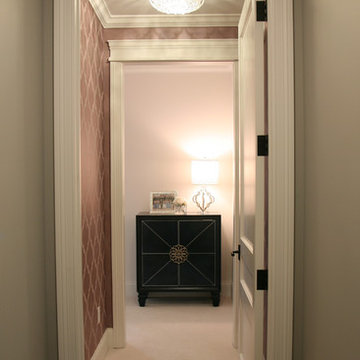
The master bedroom vestibule is welcoming from the start. The mauve/plum toned wall paper gives a hint of pretty while the blue bombay chest claims that a man lives here!
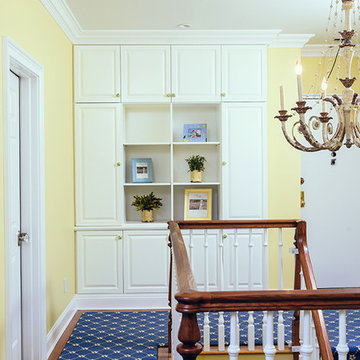
Photos by InfocusNYC Photography
Design by Decorative Connections http://decorativeconnections.com/projects.html
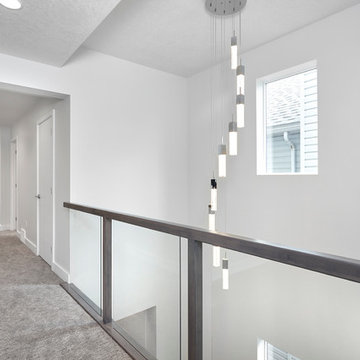
Идея дизайна: маленький коридор в стиле модернизм с белыми стенами и ковровым покрытием для на участке и в саду
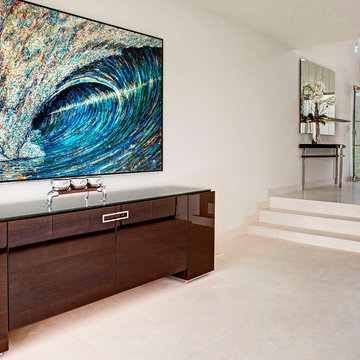
Designed By: Sarah Buehlman
Marc and Mandy Maister were clients and fans of Cantoni before they purchased this harbor home on Balboa Island. The South African natives originally met designer Sarah Buehlman and Cantoni’s Founder and CEO Michael Wilkov at a storewide sale, and quickly established a relationship as they bought furnishings for their primary residence in Newport Beach.
So, when the couple decided to invest in this gorgeous second home, in one of the ritziest enclaves in North America, they sought Sarah’s help in transforming the outdated 1960’s residence into a modern marvel. “It’s now the ultimate beach house,” says Sarah, “and finished in Cantoni from top to bottom—including new custom cabinetry installed throughout.”
But let’s back up. This project began when Mandy contacted Sarah in the midst of the remodel process (in December 2010), asking if she could come take a look and help with the overall design.
“The plans were being drawn up with an architect, and they opted not to move anything major. Instead, they updated everything—as in the small carpeted staircase that became a gorgeous glass and metal sculpture,” Sarah explains. She took photographs and measurements, and then set to work creating the scaled renderings. “Marc and Mandy were drawn to the One and Only Collection. It features a high-gloss brown and white color scheme which served as inspiration for the project,” says Sarah.
Primary pieces in the expansive living area include the Mondrian leather sectional, the Involution sculpture, and a pair of Vladimir Kagan Corkscrew swivel chairs. The Maisters needed a place to house all their electronics but didn’t want a typical entertainment center. The One and Only buffet was actually modified by our skilled shop technicians, in our distribution center, so it could accommodate all the couple’s media equipment. “These artisans are another one of our hidden strengths—in addition to the design tools, inventory and extensive resources we have to get a job done,” adds Sarah. Marc and Mandy also fell in love with the exotic Makassar ebony wood in the Ritz Collection, which Sarah combined in the master bedroom with the Ravenna double chaise to provide an extra place to sit and enjoy the beautiful harbor views.
Beyond new furnishings, the Maisters also decided to completely redo their kitchen. And though Marc and Mandy did not have a chance to actually see our kitchen displays, having worked with Sarah over the years, they had immense trust in our commitment to craftsmanship and quality. In fact, they opted for new cabinetry in four bathrooms as well as the laundry room based on our 3D renderings and lacquer samples alone—without ever opening a drawer. “Their trust in my expertise and Cantoni’s reputation were a major deciding factor,” says Sarah.
This plush second home, complete with a private boat dock right out back, counts as one of Sarah’s proudest accomplishments. “These long-time clients are great. They love Cantoni and appreciate high quality Italian furnishings in particular. The home is so gorgeous that once you are inside and open the Nano doors, you simply don’t want to leave.” The job took almost two years to complete, but everyone seems quite happy with the results, proving that large or small—and in cases necessitating a quick turnaround or execution of a long-term vision—Cantoni has the resources to come through for all clients.
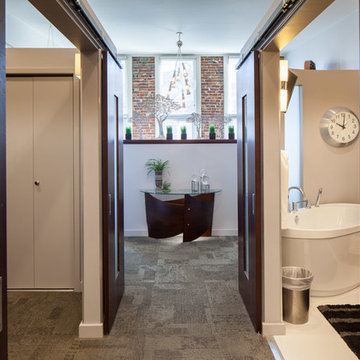
Chris Berneking Photography
На фото: коридор среднего размера в современном стиле с белыми стенами и ковровым покрытием с
На фото: коридор среднего размера в современном стиле с белыми стенами и ковровым покрытием с
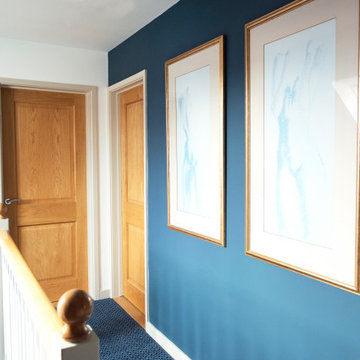
Источник вдохновения для домашнего уюта: коридор среднего размера в стиле модернизм с синими стенами, ковровым покрытием и синим полом
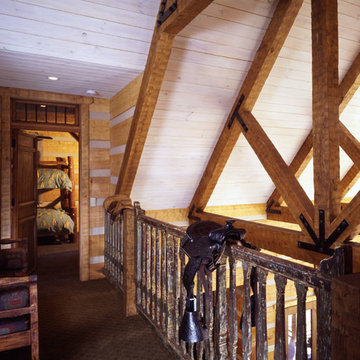
The loft area of this Elk River II log home overlooks the great room. The vaulted ceiling features white washed tongue & groove and natural stained beams.
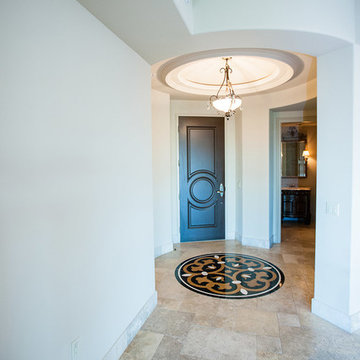
Свежая идея для дизайна: большой коридор с белыми стенами и ковровым покрытием - отличное фото интерьера
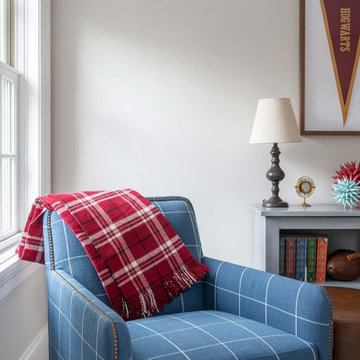
A new home can be beautiful, yet lack soul. For a family with exquisite taste, and a love of the artisan and bespoke, LiLu created a layered palette of furnishings that express each family member’s personality and values. One child, who loves Jackson Pollock, received a window seat from which to enjoy the ceiling’s lively splatter wallpaper. The other child, a young gentleman, has a navy tweed upholstered headboard and plaid club chair with leather ottoman. Elsewhere, sustainably sourced items have provenance and meaning, including a LiLu-designed powder-room vanity with marble top, a Dunes and Duchess table, Italian drapery with beautiful trimmings, Galbraith & Panel wallcoverings, and a bubble table. After working with LiLu, the family’s house has become their home.
----
Project designed by Minneapolis interior design studio LiLu Interiors. They serve the Minneapolis-St. Paul area including Wayzata, Edina, and Rochester, and they travel to the far-flung destinations that their upscale clientele own second homes in.
-----
For more about LiLu Interiors, click here: https://www.liluinteriors.com/
---
To learn more about this project, click here:
https://www.liluinteriors.com/blog/portfolio-items/art-of-family/
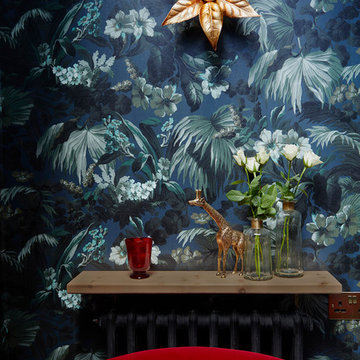
PHOTOGRAPHY BY CARMEL KING
Пример оригинального дизайна: маленький коридор в стиле фьюжн с синими стенами, ковровым покрытием и бежевым полом для на участке и в саду
Пример оригинального дизайна: маленький коридор в стиле фьюжн с синими стенами, ковровым покрытием и бежевым полом для на участке и в саду
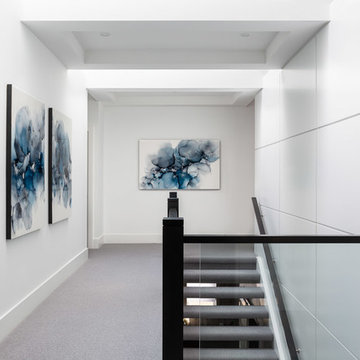
The design of this 4227 square foot estate home was recognized by the International Design and Architecture Awards 2019 and nominated in these 4 categories: Luxury Residence Canada, Kitchen Design over 100 000GBP, Bedroom and Bathroom.
Our design intent here was to create a home that felt harmonious and luxurious, yet livable and inviting. This home was refurbished with only the finest finishes and custom design details throughout. We hand selected decor items, designed furniture pieces to suit this home and commissioned an artist to provide us with the perfect art pieces to compliment.
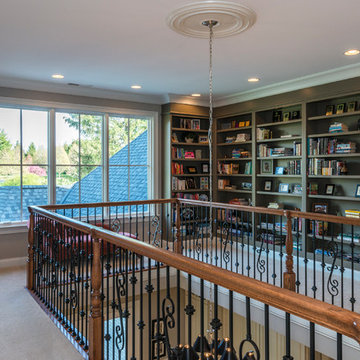
Second floor library.
На фото: коридор среднего размера в классическом стиле с серыми стенами, ковровым покрытием и бежевым полом с
На фото: коридор среднего размера в классическом стиле с серыми стенами, ковровым покрытием и бежевым полом с
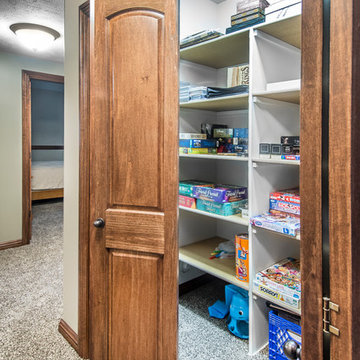
Alan Jackson - Jackson Studios
На фото: коридор среднего размера: освещение в стиле рустика с бежевыми стенами, ковровым покрытием и бежевым полом
На фото: коридор среднего размера: освещение в стиле рустика с бежевыми стенами, ковровым покрытием и бежевым полом
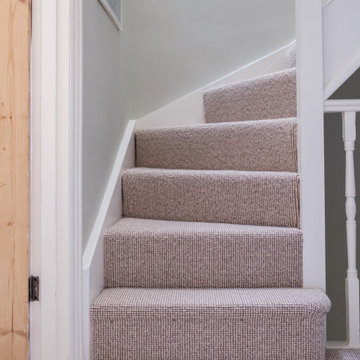
Opening the front door, visitors are greeted by a beautiful bespoke runner, incorporating Crucial Trading's brilliant Harbour in Calm Breeze. This very contemporary look is finished with a matching sage green linen taped edge.
On the upper floors, the stairs and landing have been finished in a more traditional wool loop carpet from Hammer, providing a warm and comfortable living and sleeping area for the family.
This
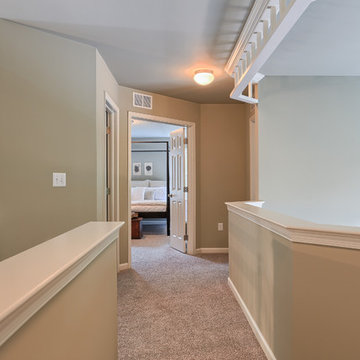
The double door entry to the master bedroom of our Falcon II model at Rockville Estates in Marysville, PA. The carpet is the Vintage Comfort collection by Mohawk in the Party Mix color. The walls are painted with Sherwin Williams Jogging Path (SW7638).
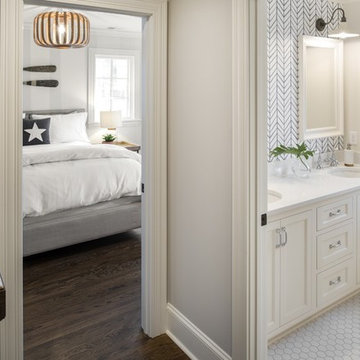
Свежая идея для дизайна: коридор среднего размера в стиле неоклассика (современная классика) с серыми стенами и ковровым покрытием - отличное фото интерьера
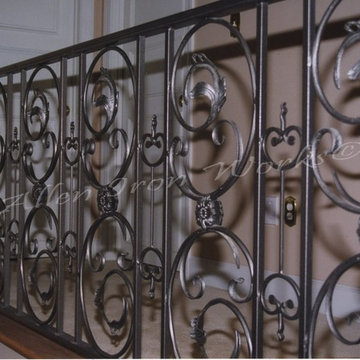
На фото: коридор среднего размера в классическом стиле с бежевыми стенами и ковровым покрытием с
Коридор с ковровым покрытием – фото дизайна интерьера с высоким бюджетом
7