Коридор с ковровым покрытием – фото дизайна интерьера с высоким бюджетом
Сортировать:
Бюджет
Сортировать:Популярное за сегодня
41 - 60 из 905 фото
1 из 3
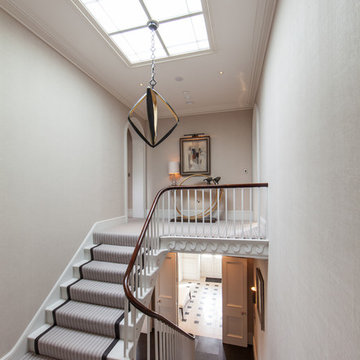
Restoration of this Georgian staircase. With rebuilt ceiling sky light and modern chandelier. Carpentry detailing of the stair 'waves' recreated leading to the master and guest ensuite. Downstairs the leather clad floor injects a subtle surprise modern uplift.
Photography by Peter Corcoran. Copyright and all rights reserved by The Design Practice by UBER©

Dorian Teti_2014
Пример оригинального дизайна: коридор среднего размера: освещение в стиле неоклассика (современная классика) с белыми стенами, ковровым покрытием и синим полом
Пример оригинального дизайна: коридор среднего размера: освещение в стиле неоклассика (современная классика) с белыми стенами, ковровым покрытием и синим полом
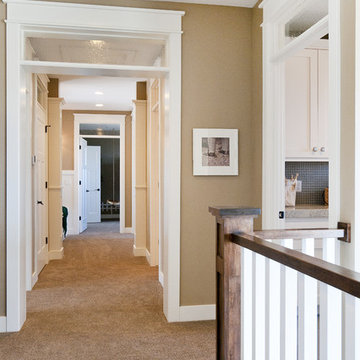
Candlelight Homes
На фото: большой коридор: освещение в стиле кантри с бежевыми стенами и ковровым покрытием с
На фото: большой коридор: освещение в стиле кантри с бежевыми стенами и ковровым покрытием с
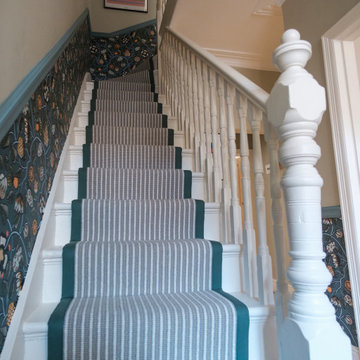
Opening the front door, visitors are greeted by a beautiful bespoke runner, incorporating Crucial Trading's brilliant Harbour in Calm Breeze. This very contemporary look is finished with a matching sage green linen taped edge.
On the upper floors, the stairs and landing have been finished in a more traditional wool loop carpet from Hammer, providing a warm and comfortable living and sleeping area for the family.
This
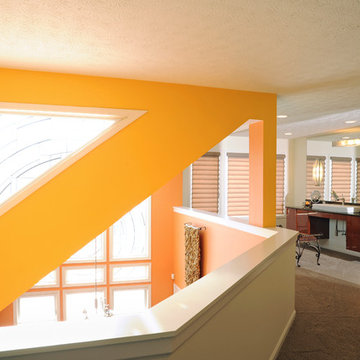
Стильный дизайн: большой коридор в современном стиле с белыми стенами и ковровым покрытием - последний тренд
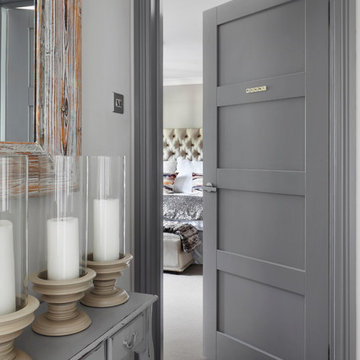
Идея дизайна: маленький коридор в стиле модернизм с серыми стенами и ковровым покрытием для на участке и в саду

A whimsical mural creates a brightness and charm to this hallway. Plush wool carpet meets herringbone timber.
Стильный дизайн: маленький коридор в стиле неоклассика (современная классика) с разноцветными стенами, ковровым покрытием, коричневым полом, сводчатым потолком и обоями на стенах для на участке и в саду - последний тренд
Стильный дизайн: маленький коридор в стиле неоклассика (современная классика) с разноцветными стенами, ковровым покрытием, коричневым полом, сводчатым потолком и обоями на стенах для на участке и в саду - последний тренд
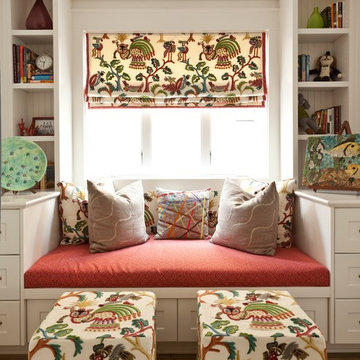
Mark Lohman Photography
На фото: маленький коридор в морском стиле с белыми стенами, ковровым покрытием и бежевым полом для на участке и в саду с
На фото: маленький коридор в морском стиле с белыми стенами, ковровым покрытием и бежевым полом для на участке и в саду с
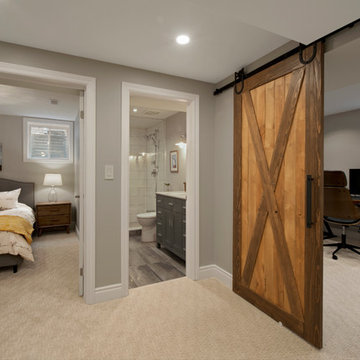
Rebecca Purdy Design | Toronto Interior Design | Basement | Photography Leeworkstudio, Katrina Lee | Mezkin Renovations
Свежая идея для дизайна: большой коридор в современном стиле с серыми стенами, ковровым покрытием и бежевым полом - отличное фото интерьера
Свежая идея для дизайна: большой коридор в современном стиле с серыми стенами, ковровым покрытием и бежевым полом - отличное фото интерьера
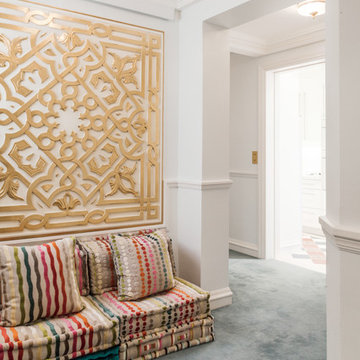
Dorian Teti_2014
Пример оригинального дизайна: коридор среднего размера: освещение в морском стиле с белыми стенами и ковровым покрытием
Пример оригинального дизайна: коридор среднего размера: освещение в морском стиле с белыми стенами и ковровым покрытием
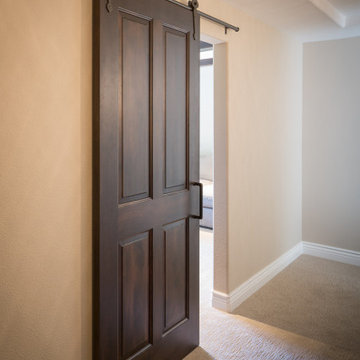
This gorgeous home renovation was a fun project to work on. The goal for the whole-house remodel was to infuse the home with a fresh new perspective while hinting at the traditional Mediterranean flare. We also wanted to balance the new and the old and help feature the customer’s existing character pieces. Let's begin with the custom front door, which is made with heavy distressing and a custom stain, along with glass and wrought iron hardware. The exterior sconces, dark light compliant, are rubbed bronze Hinkley with clear seedy glass and etched opal interior.
Moving on to the dining room, porcelain tile made to look like wood was installed throughout the main level. The dining room floor features a herringbone pattern inlay to define the space and add a custom touch. A reclaimed wood beam with a custom stain and oil-rubbed bronze chandelier creates a cozy and warm atmosphere.
In the kitchen, a hammered copper hood and matching undermount sink are the stars of the show. The tile backsplash is hand-painted and customized with a rustic texture, adding to the charm and character of this beautiful kitchen.
The powder room features a copper and steel vanity and a matching hammered copper framed mirror. A porcelain tile backsplash adds texture and uniqueness.
Lastly, a brick-backed hanging gas fireplace with a custom reclaimed wood mantle is the perfect finishing touch to this spectacular whole house remodel. It is a stunning transformation that truly showcases the artistry of our design and construction teams.
Project by Douglah Designs. Their Lafayette-based design-build studio serves San Francisco's East Bay areas, including Orinda, Moraga, Walnut Creek, Danville, Alamo Oaks, Diablo, Dublin, Pleasanton, Berkeley, Oakland, and Piedmont.
For more about Douglah Designs, click here: http://douglahdesigns.com/
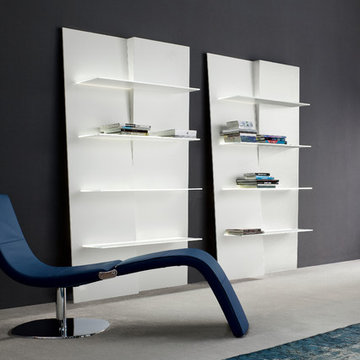
Up and Down Bookshelf integrates harmoniously with any decorative style, creating the perfect balance between two inspiring, stylish and playful dimensions. Designed by Andrea Lucatello for Bonaldo, Up and Down Bookshelf is made of lacquered wood and is available in all white or white and anthracite grey colors. Emphasizing its dimensionality through its own design, Up & Down Bookcase features white acid-treated glass shelves with optional LED light source.
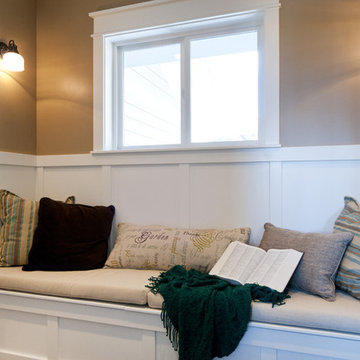
Candlelight Homes
Идея дизайна: большой коридор в стиле кантри с бежевыми стенами и ковровым покрытием
Идея дизайна: большой коридор в стиле кантри с бежевыми стенами и ковровым покрытием
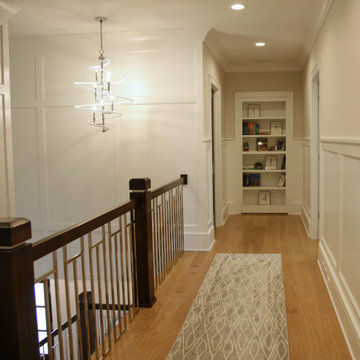
The hidden door at end of the upper hallway is disguised by a book shelf.
На фото: коридор среднего размера в современном стиле с бежевыми стенами, ковровым покрытием и бежевым полом
На фото: коридор среднего размера в современном стиле с бежевыми стенами, ковровым покрытием и бежевым полом
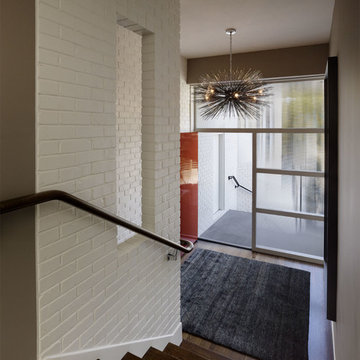
Идея дизайна: коридор среднего размера в стиле неоклассика (современная классика) с бежевыми стенами и ковровым покрытием
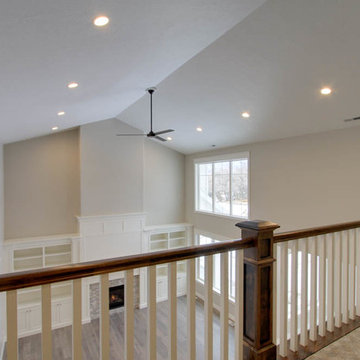
Свежая идея для дизайна: маленький коридор в стиле неоклассика (современная классика) с бежевыми стенами, ковровым покрытием и бежевым полом для на участке и в саду - отличное фото интерьера
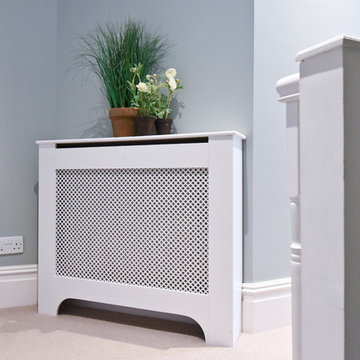
Full renovation of a Victorian terrace house including loft and side return extensions, full interior refurbishment and garden landscaping to create a beautiful family home.
A blend of traditional and modern design elements were expertly executed to deliver a light, stylish and inviting space.
Photo Credits : Simon Richards
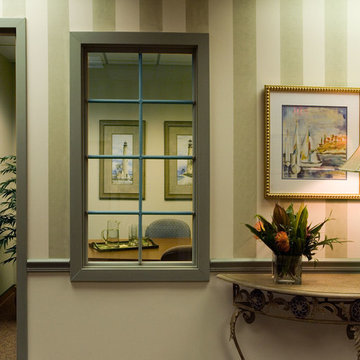
This hallway is complete with grey carpeted floors, a patterned arm chair, wooden table, striped painted walls, yellow door, grid windows, and sailing boat artwork.
Homes designed by Franconia interior designer Randy Trainor. She also serves the New Hampshire Ski Country, Lake Regions and Coast, including Lincoln, North Conway, and Bartlett.
For more about Randy Trainor, click here: https://crtinteriors.com/
To learn more about this project, click here: https://crtinteriors.com/clubhouse-and-commercial-design
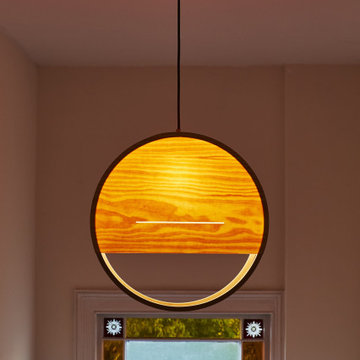
Стильный дизайн: маленький коридор в скандинавском стиле с белыми стенами, ковровым покрытием и бежевым полом для на участке и в саду - последний тренд
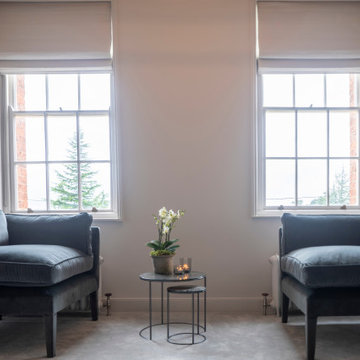
This was a very large country Manor House that Janey Butler Interiors was asked to completely redesign internally, extend the existing ground floor, install a comprehensive M&E package that included, new boilers, underfloor heating, AC, alarm, cctv and fully integrated Crestron AV System which allows a central control for the complex M&E and security systems.
This Phase of this project involved renovating the front part of this large Manor House, which as pictured includes the fabulous front door, entrance hallway, refurbishment of the original staircase, and creating a beautiful elegant first floor landing area.
Коридор с ковровым покрытием – фото дизайна интерьера с высоким бюджетом
3