Коридор с коричневым полом и серым полом – фото дизайна интерьера
Сортировать:
Бюджет
Сортировать:Популярное за сегодня
41 - 60 из 22 717 фото
1 из 3
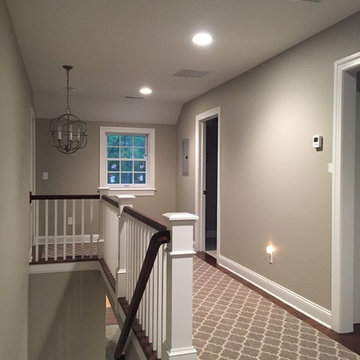
Пример оригинального дизайна: коридор среднего размера в классическом стиле с бежевыми стенами, темным паркетным полом и коричневым полом

Bernard Andre Photography
На фото: коридор среднего размера в стиле модернизм с бежевыми стенами, полом из сланца и серым полом
На фото: коридор среднего размера в стиле модернизм с бежевыми стенами, полом из сланца и серым полом
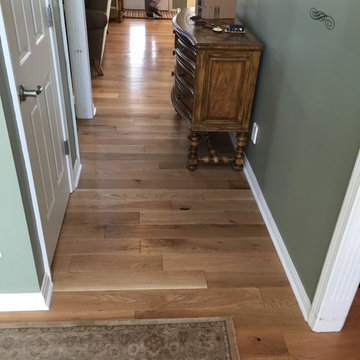
Armstrong American Scrape 5" solid oak hardwood floor, color: Natural.
На фото: маленький коридор в классическом стиле с зелеными стенами, светлым паркетным полом и коричневым полом для на участке и в саду с
На фото: маленький коридор в классическом стиле с зелеными стенами, светлым паркетным полом и коричневым полом для на участке и в саду с
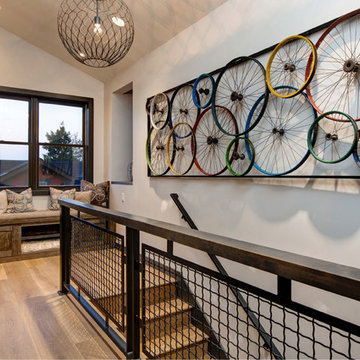
Свежая идея для дизайна: коридор среднего размера в стиле рустика с паркетным полом среднего тона, белыми стенами и коричневым полом - отличное фото интерьера
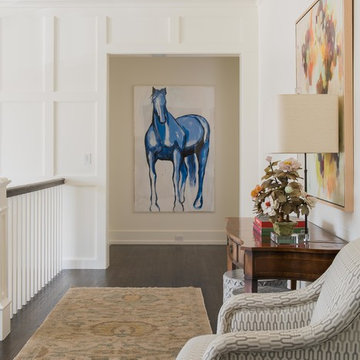
Upper Stair Landing and Hall.
Art work by Melissa Auberty
Photography by Michael Hunter Photography.
Пример оригинального дизайна: большой коридор в стиле неоклассика (современная классика) с белыми стенами, темным паркетным полом и коричневым полом
Пример оригинального дизайна: большой коридор в стиле неоклассика (современная классика) с белыми стенами, темным паркетным полом и коричневым полом
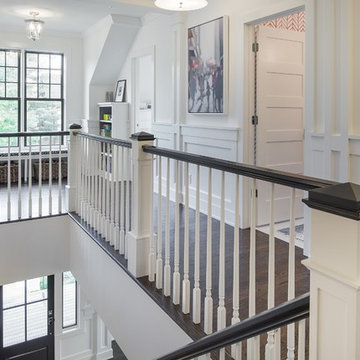
Spacecrafting Photography
На фото: коридор в стиле неоклассика (современная классика) с белыми стенами, темным паркетным полом и коричневым полом
На фото: коридор в стиле неоклассика (современная классика) с белыми стенами, темным паркетным полом и коричневым полом
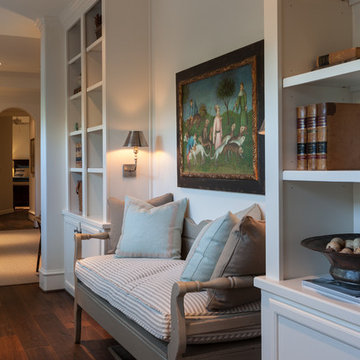
Connie Anderson
Идея дизайна: огромный коридор в классическом стиле с белыми стенами, темным паркетным полом и коричневым полом
Идея дизайна: огромный коридор в классическом стиле с белыми стенами, темным паркетным полом и коричневым полом
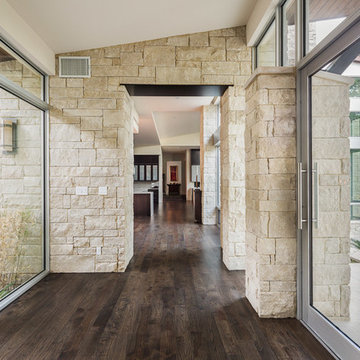
Andrew Pogue Photography
На фото: коридор в современном стиле с бежевыми стенами, темным паркетным полом и коричневым полом
На фото: коридор в современном стиле с бежевыми стенами, темным паркетным полом и коричневым полом
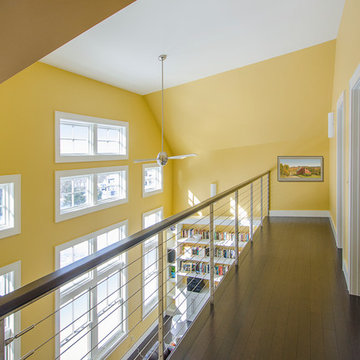
Carolyn Bates
Свежая идея для дизайна: большой коридор в классическом стиле с желтыми стенами, темным паркетным полом и коричневым полом - отличное фото интерьера
Свежая идея для дизайна: большой коридор в классическом стиле с желтыми стенами, темным паркетным полом и коричневым полом - отличное фото интерьера

На фото: огромный коридор в стиле неоклассика (современная классика) с бежевыми стенами, темным паркетным полом и коричневым полом с
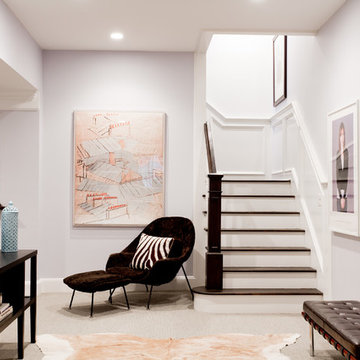
Photo: Rikki Snyder © 2013 Houzz
The bottom floor is home to an entertainment theater, a bar complete with a pool table and a gym. Another bedroom is on this floor as well. It is a great area for guests to have their own place when staying over. This small foyer at the foot of the stairs holds a wall of Niki's photographs from one of her projects.
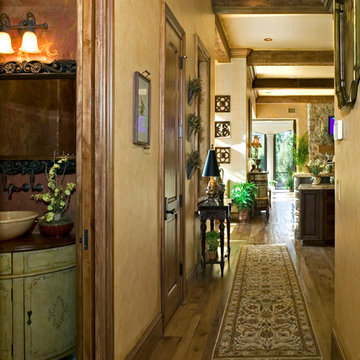
Hall
Свежая идея для дизайна: коридор среднего размера: освещение в средиземноморском стиле с бежевыми стенами, темным паркетным полом и коричневым полом - отличное фото интерьера
Свежая идея для дизайна: коридор среднего размера: освещение в средиземноморском стиле с бежевыми стенами, темным паркетным полом и коричневым полом - отличное фото интерьера
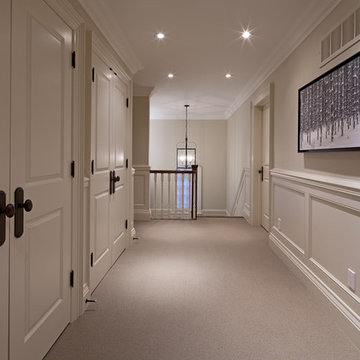
Photography: Peter A. Sellar / www.photoklik.com
Идея дизайна: коридор в классическом стиле с белыми стенами, ковровым покрытием и серым полом
Идея дизайна: коридор в классическом стиле с белыми стенами, ковровым покрытием и серым полом
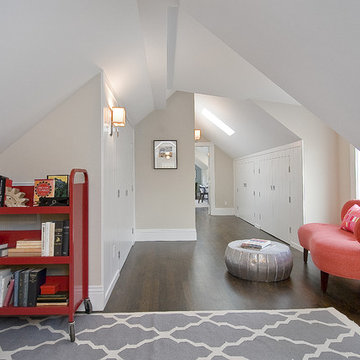
Street facing front Facade
Photo by: John D Hayes of OpenHomes Photography
Идея дизайна: коридор в классическом стиле с бежевыми стенами, темным паркетным полом и коричневым полом
Идея дизайна: коридор в классическом стиле с бежевыми стенами, темным паркетным полом и коричневым полом
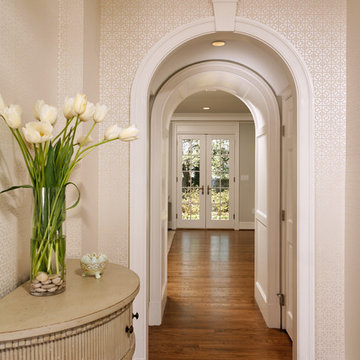
На фото: коридор в классическом стиле с белыми стенами, паркетным полом среднего тона и коричневым полом

Gallery Hall with glass pocket doors to mudroom area
Источник вдохновения для домашнего уюта: коридор в классическом стиле с бежевыми стенами, паркетным полом среднего тона и коричневым полом
Источник вдохновения для домашнего уюта: коридор в классическом стиле с бежевыми стенами, паркетным полом среднего тона и коричневым полом
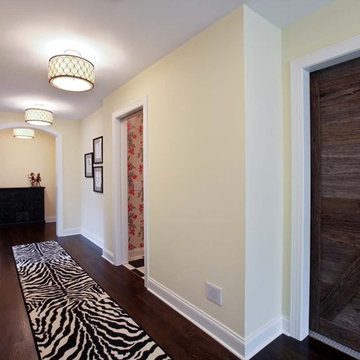
Стильный дизайн: коридор: освещение в классическом стиле с бежевыми стенами, темным паркетным полом и коричневым полом - последний тренд
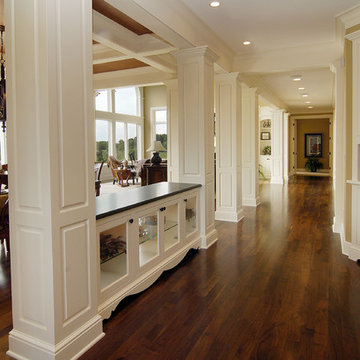
A recently completed John Kraemer & Sons home in Credit River Township, MN.
Photography: Landmark Photography and VHT Studios.
Стильный дизайн: коридор в классическом стиле с белыми стенами, темным паркетным полом и коричневым полом - последний тренд
Стильный дизайн: коридор в классическом стиле с белыми стенами, темным паркетным полом и коричневым полом - последний тренд

Who says green and sustainable design has to look like it? Designed to emulate the owner’s favorite country club, this fine estate home blends in with the natural surroundings of it’s hillside perch, and is so intoxicatingly beautiful, one hardly notices its numerous energy saving and green features.
Durable, natural and handsome materials such as stained cedar trim, natural stone veneer, and integral color plaster are combined with strong horizontal roof lines that emphasize the expansive nature of the site and capture the “bigness” of the view. Large expanses of glass punctuated with a natural rhythm of exposed beams and stone columns that frame the spectacular views of the Santa Clara Valley and the Los Gatos Hills.
A shady outdoor loggia and cozy outdoor fire pit create the perfect environment for relaxed Saturday afternoon barbecues and glitzy evening dinner parties alike. A glass “wall of wine” creates an elegant backdrop for the dining room table, the warm stained wood interior details make the home both comfortable and dramatic.
The project’s energy saving features include:
- a 5 kW roof mounted grid-tied PV solar array pays for most of the electrical needs, and sends power to the grid in summer 6 year payback!
- all native and drought-tolerant landscaping reduce irrigation needs
- passive solar design that reduces heat gain in summer and allows for passive heating in winter
- passive flow through ventilation provides natural night cooling, taking advantage of cooling summer breezes
- natural day-lighting decreases need for interior lighting
- fly ash concrete for all foundations
- dual glazed low e high performance windows and doors
Design Team:
Noel Cross+Architects - Architect
Christopher Yates Landscape Architecture
Joanie Wick – Interior Design
Vita Pehar - Lighting Design
Conrado Co. – General Contractor
Marion Brenner – Photography
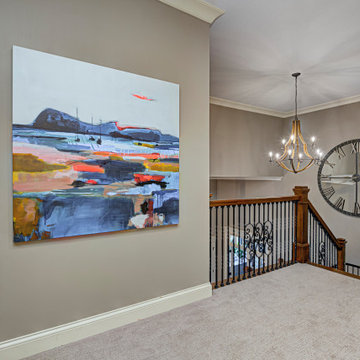
This home renovation project transformed unused, unfinished spaces into vibrant living areas. Each exudes elegance and sophistication, offering personalized design for unforgettable family moments.
The upstairs landing area exudes sophistication with its elegant staircase railings, complemented by a serene beige palette. A grand wall clock adds a timeless touch to this refined space.
Project completed by Wendy Langston's Everything Home interior design firm, which serves Carmel, Zionsville, Fishers, Westfield, Noblesville, and Indianapolis.
For more about Everything Home, see here: https://everythinghomedesigns.com/
To learn more about this project, see here: https://everythinghomedesigns.com/portfolio/fishers-chic-family-home-renovation/
Коридор с коричневым полом и серым полом – фото дизайна интерьера
3