Коридор с коричневым полом и серым полом – фото дизайна интерьера
Сортировать:
Бюджет
Сортировать:Популярное за сегодня
141 - 160 из 22 717 фото
1 из 3

Идея дизайна: коридор среднего размера: освещение в стиле неоклассика (современная классика) с серыми стенами, полом из сланца и серым полом
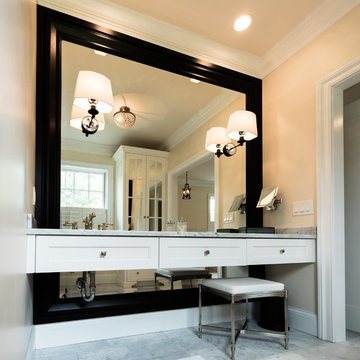
Vanity with large frame Mirror and sconce lighting
Photos by George Paxton.
На фото: коридор среднего размера в стиле неоклассика (современная классика) с бежевыми стенами, полом из керамической плитки и серым полом с
На фото: коридор среднего размера в стиле неоклассика (современная классика) с бежевыми стенами, полом из керамической плитки и серым полом с
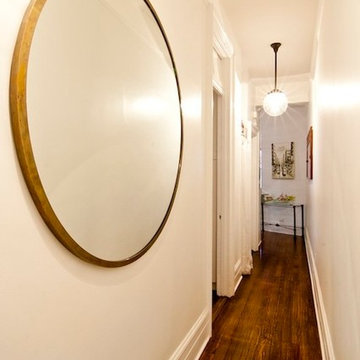
Project consisted of a full-gut renovation in a Chelsea apartment in New York City. This is the hallway.
На фото: маленький, узкий коридор в стиле неоклассика (современная классика) с белыми стенами, темным паркетным полом и коричневым полом для на участке и в саду с
На фото: маленький, узкий коридор в стиле неоклассика (современная классика) с белыми стенами, темным паркетным полом и коричневым полом для на участке и в саду с

На фото: огромный коридор в стиле неоклассика (современная классика) с бежевыми стенами, темным паркетным полом и коричневым полом с
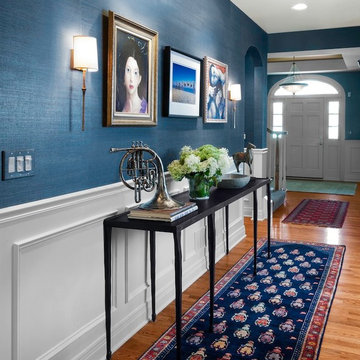
Amy Braswell
Свежая идея для дизайна: коридор среднего размера в стиле неоклассика (современная классика) с синими стенами, паркетным полом среднего тона и коричневым полом - отличное фото интерьера
Свежая идея для дизайна: коридор среднего размера в стиле неоклассика (современная классика) с синими стенами, паркетным полом среднего тона и коричневым полом - отличное фото интерьера
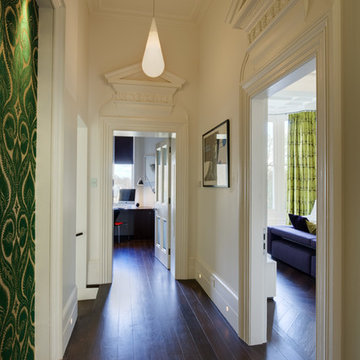
We were commissioned to transform a large run-down flat occupying the ground floor and basement of a grand house in Hampstead into a spectacular contemporary apartment.
The property was originally built for a gentleman artist in the 1870s who installed various features including the gothic panelling and stained glass in the living room, acquired from a French church.
Since its conversion into a boarding house soon after the First World War, and then flats in the 1960s, hardly any remedial work had been undertaken and the property was in a parlous state.
Photography: Bruce Heming
This is the view straight ahead of the entry doors, with a huge new window highlighting the beautiful deck, fountain, and garden beyond. The dark wall helps draw the eye to the outside.
Robert Vente Photographer

Effect Home Builders Ltd.
Стильный дизайн: коридор среднего размера в современном стиле с серым полом, серыми стенами и бетонным полом - последний тренд
Стильный дизайн: коридор среднего размера в современном стиле с серым полом, серыми стенами и бетонным полом - последний тренд

Nestled into sloping topography, the design of this home allows privacy from the street while providing unique vistas throughout the house and to the surrounding hill country and downtown skyline. Layering rooms with each other as well as circulation galleries, insures seclusion while allowing stunning downtown views. The owners' goals of creating a home with a contemporary flow and finish while providing a warm setting for daily life was accomplished through mixing warm natural finishes such as stained wood with gray tones in concrete and local limestone. The home's program also hinged around using both passive and active green features. Sustainable elements include geothermal heating/cooling, rainwater harvesting, spray foam insulation, high efficiency glazing, recessing lower spaces into the hillside on the west side, and roof/overhang design to provide passive solar coverage of walls and windows. The resulting design is a sustainably balanced, visually pleasing home which reflects the lifestyle and needs of the clients.
Photography by Andrew Pogue

Eric Rorer Photography
Свежая идея для дизайна: коридор в классическом стиле с темным паркетным полом и коричневым полом - отличное фото интерьера
Свежая идея для дизайна: коридор в классическом стиле с темным паркетным полом и коричневым полом - отличное фото интерьера
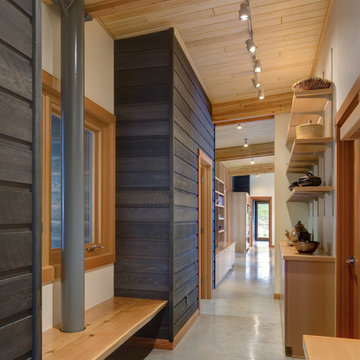
(c) steve keating photography
На фото: коридор в стиле рустика с бетонным полом и серым полом с
На фото: коридор в стиле рустика с бетонным полом и серым полом с
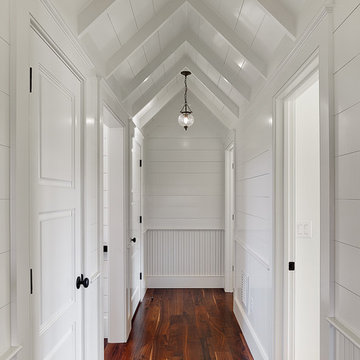
Photo by Holger Obenaus.
На фото: коридор в классическом стиле с белыми стенами, темным паркетным полом и коричневым полом с
На фото: коридор в классическом стиле с белыми стенами, темным паркетным полом и коричневым полом с

На фото: огромный коридор с бежевыми стенами, паркетным полом среднего тона, коричневым полом и панелями на стенах с

Photo Credit:
Aimée Mazzenga
Идея дизайна: огромный коридор в классическом стиле с белыми стенами, коричневым полом и темным паркетным полом
Идея дизайна: огромный коридор в классическом стиле с белыми стенами, коричневым полом и темным паркетным полом

credenza con abat-jours e quadreria di stampe e olii
Пример оригинального дизайна: большой коридор: освещение в стиле фьюжн с серыми стенами, коричневым полом и паркетным полом среднего тона
Пример оригинального дизайна: большой коридор: освещение в стиле фьюжн с серыми стенами, коричневым полом и паркетным полом среднего тона

Reclaimed wood beams are used to trim the ceiling as well as vertically to cover support beams in this Delaware beach house.
Свежая идея для дизайна: большой коридор в морском стиле с белыми стенами, светлым паркетным полом и серым полом - отличное фото интерьера
Свежая идея для дизайна: большой коридор в морском стиле с белыми стенами, светлым паркетным полом и серым полом - отличное фото интерьера

Boot room with built in storage in a traditional victorian villa with painted wooden doors by Gemma Dudgeon Interiors
Источник вдохновения для домашнего уюта: коридор в стиле неоклассика (современная классика) с паркетным полом среднего тона, серыми стенами, коричневым полом и стенами из вагонки
Источник вдохновения для домашнего уюта: коридор в стиле неоклассика (современная классика) с паркетным полом среднего тона, серыми стенами, коричневым полом и стенами из вагонки

Стильный дизайн: большой коридор в современном стиле с белыми стенами, светлым паркетным полом, коричневым полом и деревянными стенами - последний тренд

Landing console table
На фото: большой коридор: освещение с бежевыми стенами, ковровым покрытием и серым полом
На фото: большой коридор: освещение с бежевыми стенами, ковровым покрытием и серым полом

Board and batten with picture ledge installed in a long hallway adjacent to the family room.
Hickory engineered wood floors installed throughout the home.
Lovely vintage chair and table fill a corner nicely
Коридор с коричневым полом и серым полом – фото дизайна интерьера
8