Коридор с коричневым полом и серым полом – фото дизайна интерьера
Сортировать:
Бюджет
Сортировать:Популярное за сегодня
161 - 180 из 22 717 фото
1 из 3
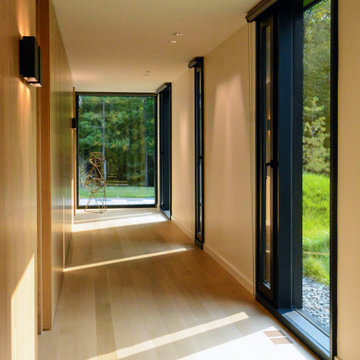
Artful placement of windows and materials make this hallway, leading to three identical spa-like guest suites, a visual treat. Views of the surrounding forests encourage peace and tranquility.

Hall in the upstairs level with custom wide plank flooring and white walls.
На фото: коридор среднего размера в классическом стиле с белыми стенами, темным паркетным полом, коричневым полом и панелями на стенах
На фото: коридор среднего размера в классическом стиле с белыми стенами, темным паркетным полом, коричневым полом и панелями на стенах
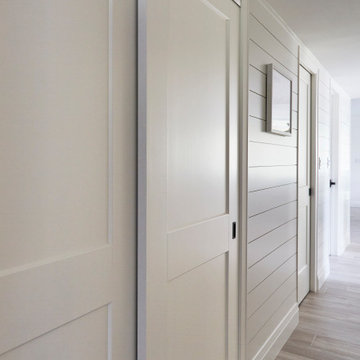
This Condo was in sad shape. The clients bought and knew it was going to need a over hall. We opened the kitchen to the living, dining, and lanai. Removed doors that were not needed in the hall to give the space a more open feeling as you move though the condo. The bathroom were gutted and re - invented to storage galore. All the while keeping in the coastal style the clients desired. Navy was the accent color we used throughout the condo. This new look is the clients to a tee.
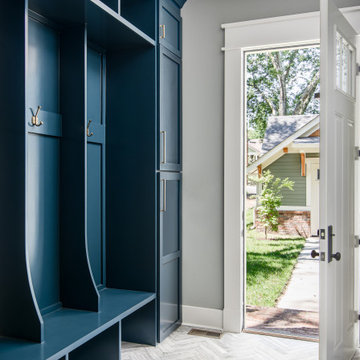
Photography: Garett + Carrie Buell of Studiobuell/ studiobuell.com
Пример оригинального дизайна: коридор среднего размера в стиле неоклассика (современная классика) с серыми стенами, полом из керамогранита и серым полом
Пример оригинального дизайна: коридор среднего размера в стиле неоклассика (современная классика) с серыми стенами, полом из керамогранита и серым полом

gallery through middle of house
На фото: большой коридор с белыми стенами, паркетным полом среднего тона, коричневым полом и панелями на стенах
На фото: большой коридор с белыми стенами, паркетным полом среднего тона, коричневым полом и панелями на стенах

Grass cloth wallpaper, paneled wainscot, a skylight and a beautiful runner adorn landing at the top of the stairs.
Свежая идея для дизайна: большой коридор в классическом стиле с паркетным полом среднего тона, коричневым полом, панелями на стенах, обоями на стенах, белыми стенами и кессонным потолком - отличное фото интерьера
Свежая идея для дизайна: большой коридор в классическом стиле с паркетным полом среднего тона, коричневым полом, панелями на стенах, обоями на стенах, белыми стенами и кессонным потолком - отличное фото интерьера
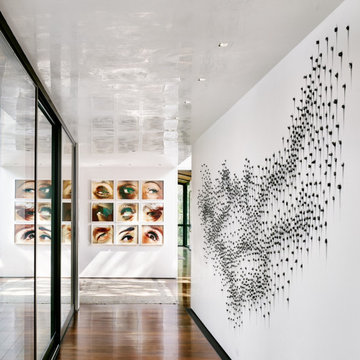
Свежая идея для дизайна: большой коридор в современном стиле с белыми стенами, темным паркетным полом и коричневым полом - отличное фото интерьера
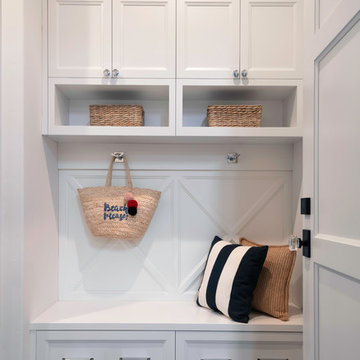
Small area to drop you stuff or to get going. Lovely X pattern back panels and hooks for easy organization.
На фото: маленький коридор в стиле кантри с белыми стенами, паркетным полом среднего тона и коричневым полом для на участке и в саду
На фото: маленький коридор в стиле кантри с белыми стенами, паркетным полом среднего тона и коричневым полом для на участке и в саду

The hallway of this home recieved a major facelift, and extends further right to the new Master Suite addition. We replaced the original ceramic floor tile with engineered acacia wood flooring. New doors, hardware, and recessed lighting enhance the overall appearance of this home. The client chose to showcase gallery prints with colorful posters from their travels.
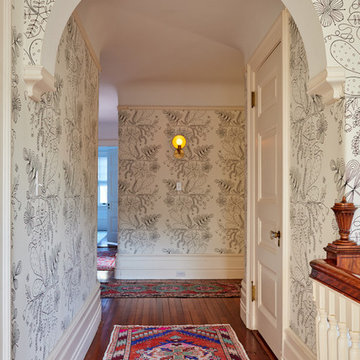
photo credit: John Gruen
На фото: коридор в стиле неоклассика (современная классика) с разноцветными стенами, темным паркетным полом и коричневым полом
На фото: коридор в стиле неоклассика (современная классика) с разноцветными стенами, темным паркетным полом и коричневым полом
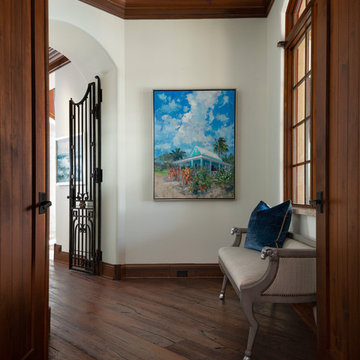
Designers: Kim Collins & Alina Dolan
Photographer: Lori Hamilton
Идея дизайна: коридор в стиле неоклассика (современная классика) с белыми стенами, паркетным полом среднего тона и коричневым полом
Идея дизайна: коридор в стиле неоклассика (современная классика) с белыми стенами, паркетным полом среднего тона и коричневым полом
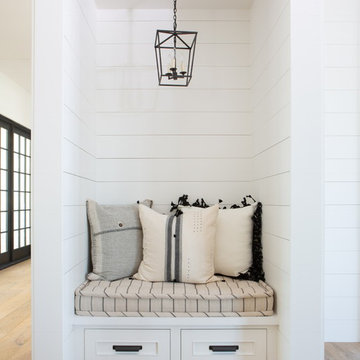
Стильный дизайн: коридор среднего размера в стиле кантри с белыми стенами, светлым паркетным полом и коричневым полом - последний тренд
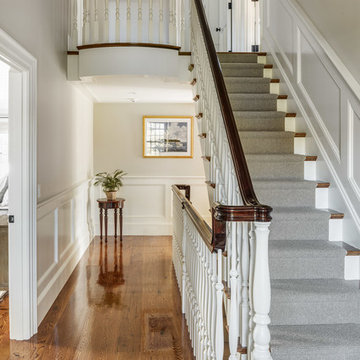
Greg Premru
Идея дизайна: коридор среднего размера в классическом стиле с белыми стенами, паркетным полом среднего тона и коричневым полом
Идея дизайна: коридор среднего размера в классическом стиле с белыми стенами, паркетным полом среднего тона и коричневым полом
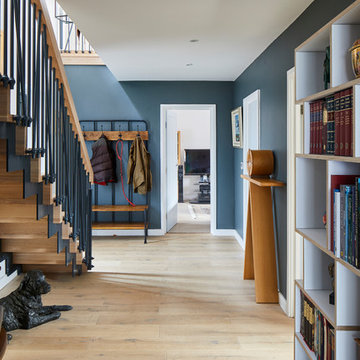
Chris Snook
Стильный дизайн: коридор в скандинавском стиле с синими стенами, паркетным полом среднего тона и коричневым полом - последний тренд
Стильный дизайн: коридор в скандинавском стиле с синими стенами, паркетным полом среднего тона и коричневым полом - последний тренд
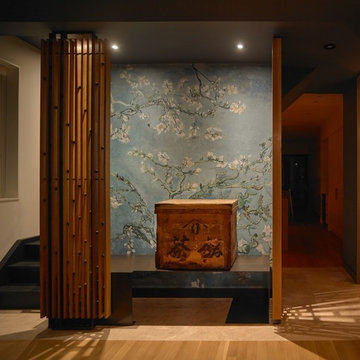
A custom mural spirals up and down beside the stairs, acting as a reference point on all floors. It is an always-present visual linkage back to the heart of the home. The sacred box is an anchoring beacon which reminds us where we came from.
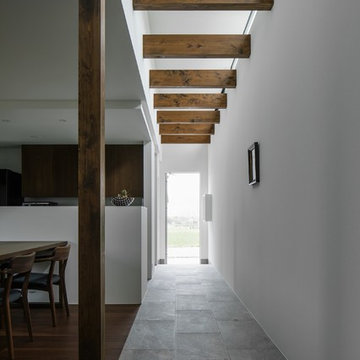
Стильный дизайн: коридор среднего размера в стиле модернизм с белыми стенами, полом из керамогранита и серым полом - последний тренд
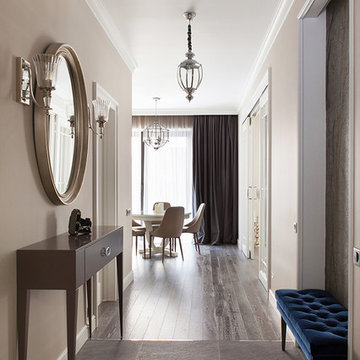
На фото: коридор в стиле неоклассика (современная классика) с бежевыми стенами и серым полом с

Meghan Bob Photography
Стильный дизайн: коридор среднего размера: освещение в стиле фьюжн с белыми стенами, светлым паркетным полом и коричневым полом - последний тренд
Стильный дизайн: коридор среднего размера: освещение в стиле фьюжн с белыми стенами, светлым паркетным полом и коричневым полом - последний тренд
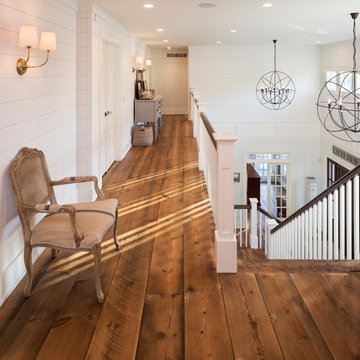
The client’s coastal New England roots inspired this Shingle style design for a lakefront lot. With a background in interior design, her ideas strongly influenced the process, presenting both challenge and reward in executing her exact vision. Vintage coastal style grounds a thoroughly modern open floor plan, designed to house a busy family with three active children. A primary focus was the kitchen, and more importantly, the butler’s pantry tucked behind it. Flowing logically from the garage entry and mudroom, and with two access points from the main kitchen, it fulfills the utilitarian functions of storage and prep, leaving the main kitchen free to shine as an integral part of the open living area.
An ARDA for Custom Home Design goes to
Royal Oaks Design
Designer: Kieran Liebl
From: Oakdale, Minnesota

Photos by Whitney Kamman
На фото: большой коридор в стиле рустика с коричневыми стенами, серым полом и полом из сланца с
На фото: большой коридор в стиле рустика с коричневыми стенами, серым полом и полом из сланца с
Коридор с коричневым полом и серым полом – фото дизайна интерьера
9