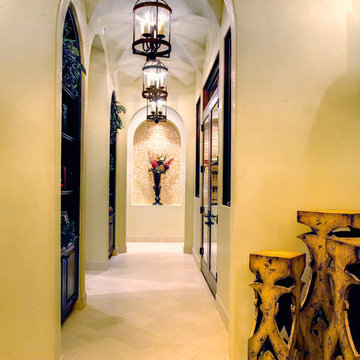Коридор с бежевыми стенами и зелеными стенами – фото дизайна интерьера
Сортировать:
Бюджет
Сортировать:Популярное за сегодня
61 - 80 из 17 729 фото
1 из 3
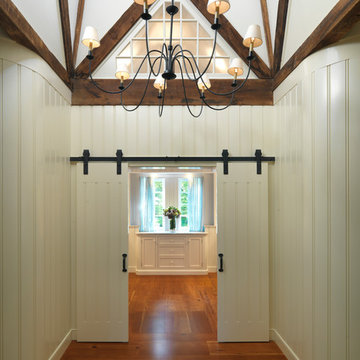
Richard Mandelkorn Photography
Источник вдохновения для домашнего уюта: коридор в классическом стиле с паркетным полом среднего тона, бежевыми стенами и коричневым полом
Источник вдохновения для домашнего уюта: коридор в классическом стиле с паркетным полом среднего тона, бежевыми стенами и коричневым полом
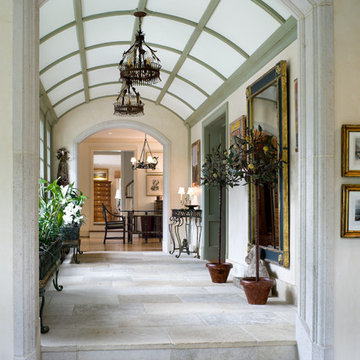
Источник вдохновения для домашнего уюта: большой коридор в классическом стиле с бежевыми стенами и серым полом
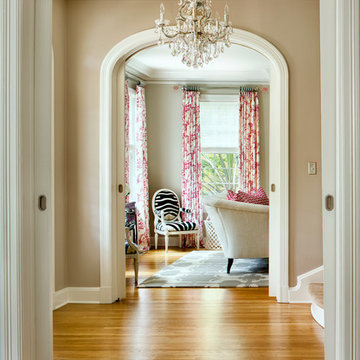
Martha O'Hara Interiors, Interior Design | Paul Finkel Photography
Please Note: All “related,” “similar,” and “sponsored” products tagged or listed by Houzz are not actual products pictured. They have not been approved by Martha O’Hara Interiors nor any of the professionals credited. For information about our work, please contact design@oharainteriors.com.
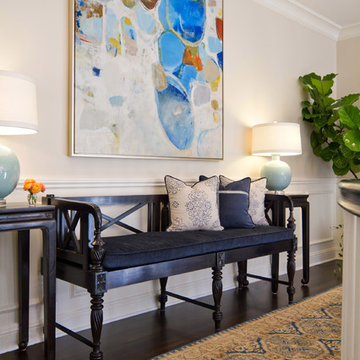
Landing and Master Bedroom in British Colonial Style Residence.
Pasadena, CA
Erika Bierman Photography
www.erikabiermanphotography.com
Пример оригинального дизайна: коридор: освещение в классическом стиле с бежевыми стенами и коричневым полом
Пример оригинального дизайна: коридор: освещение в классическом стиле с бежевыми стенами и коричневым полом

Rob Karosis, Photographer
Идея дизайна: коридор в викторианском стиле с зелеными стенами и ковровым покрытием
Идея дизайна: коридор в викторианском стиле с зелеными стенами и ковровым покрытием
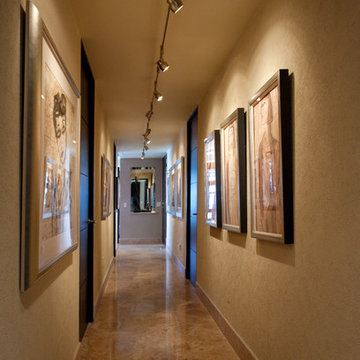
Please visit my website directly by copying and pasting this link directly into your browser: http://www.berensinteriors.com/ to learn more about this project and how we may work together!
An art gallery hallway is a simple way to elevate a boring hall to the next level. Dale Hanson Photography
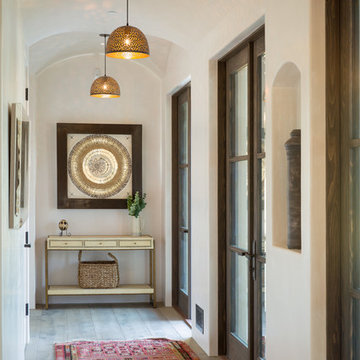
Hallway to master bedroom with arched ceiling, Moorish chandeliers and french doors opening to central courtyard.
Идея дизайна: коридор среднего размера в средиземноморском стиле с бежевыми стенами, светлым паркетным полом и бежевым полом
Идея дизайна: коридор среднего размера в средиземноморском стиле с бежевыми стенами, светлым паркетным полом и бежевым полом
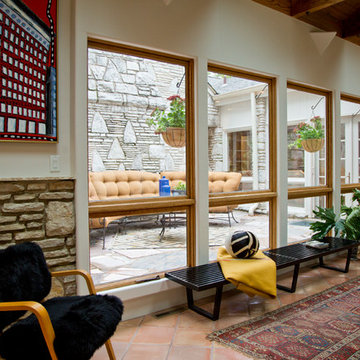
Источник вдохновения для домашнего уюта: коридор в стиле рустика с бежевыми стенами и оранжевым полом
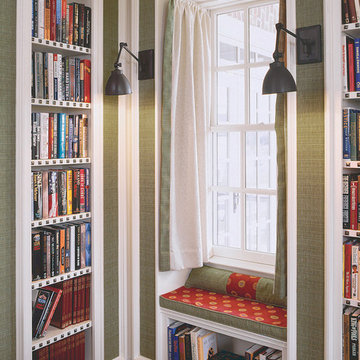
На фото: коридор в классическом стиле с зелеными стенами и темным паркетным полом
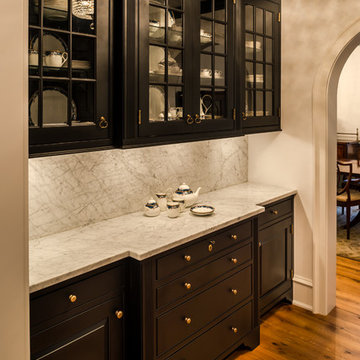
Angle Eye Photography
На фото: маленький коридор в классическом стиле с бежевыми стенами и паркетным полом среднего тона для на участке и в саду
На фото: маленький коридор в классическом стиле с бежевыми стенами и паркетным полом среднего тона для на участке и в саду
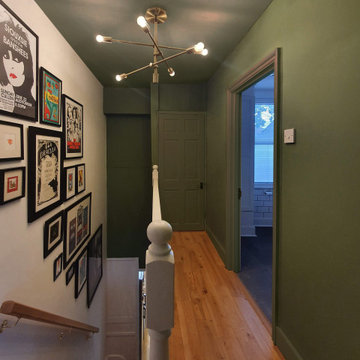
We created a bold statement with the green colour on the walls and ceiling. Carefully selected artwork and the brass light fitting created a more striking space
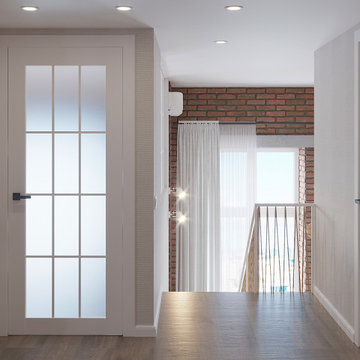
Стильный дизайн: маленький коридор в стиле ретро с бежевыми стенами, полом из винила, коричневым полом и обоями на стенах для на участке и в саду - последний тренд
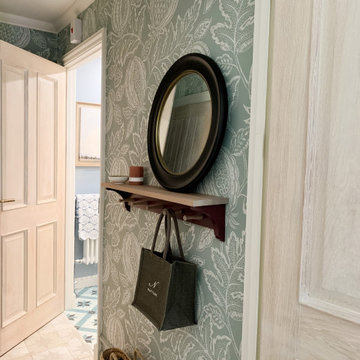
The brief was to transform the apartment into a functional and comfortable home, suitable for everyday living; a place of warmth and true homeliness. Excitingly, we were encouraged to be brave and bold with colour, and so we took inspiration from the beautiful garden of England; Kent. We opted for a palette of French greys, Farrow and Ball's warm neutrals, rich textures, and textiles. We hope you like the result as much as we did!
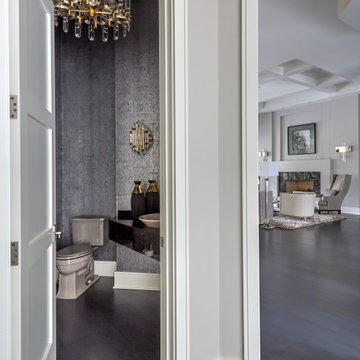
Crisp clean millwork executed to perfection.
На фото: маленький коридор в современном стиле с бежевыми стенами, темным паркетным полом и коричневым полом для на участке и в саду с
На фото: маленький коридор в современном стиле с бежевыми стенами, темным паркетным полом и коричневым полом для на участке и в саду с
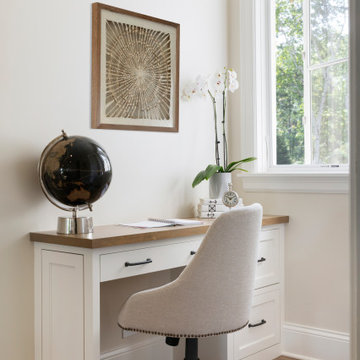
This small planning desk space is found in a unique spot in the home, the central staircase and hall that connects the 2 wings of the house. It has great natural light and just enough space for someone to spend a little time getting daily tasks done.

На фото: коридор среднего размера в современном стиле с зелеными стенами, светлым паркетным полом и серым полом
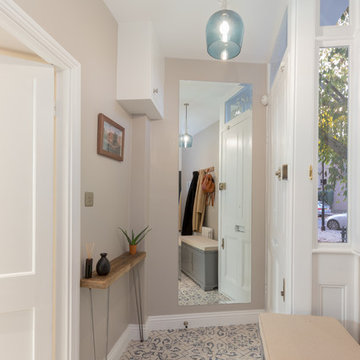
This feature floor tile with a muted blue pattern adds a touch of fun to the space without being too overwhelming. The coolness of the blue pairs nicely with the warmth of the wall paint, with a blue accent seen again in the pendant light. A slim hallway table adds some personal touches to the space, with the wall mirror adding a sense of extra space.
See more of this project at https://absoluteprojectmanagement.com/portfolio/kiran-islington/
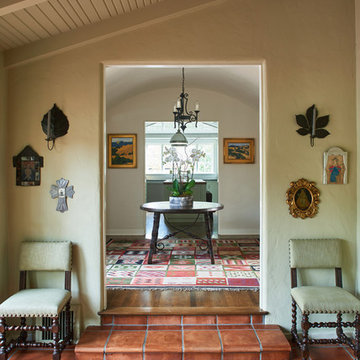
Идея дизайна: большой коридор в средиземноморском стиле с бежевыми стенами, полом из терракотовой плитки и оранжевым полом
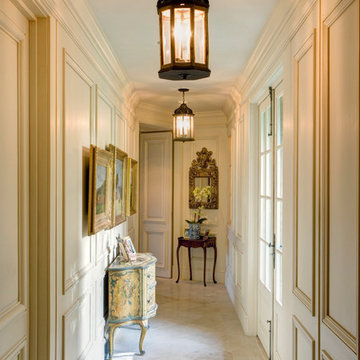
Photos by Frank Deras
Пример оригинального дизайна: коридор: освещение в классическом стиле с мраморным полом, бежевым полом и бежевыми стенами
Пример оригинального дизайна: коридор: освещение в классическом стиле с мраморным полом, бежевым полом и бежевыми стенами
Коридор с бежевыми стенами и зелеными стенами – фото дизайна интерьера
4
