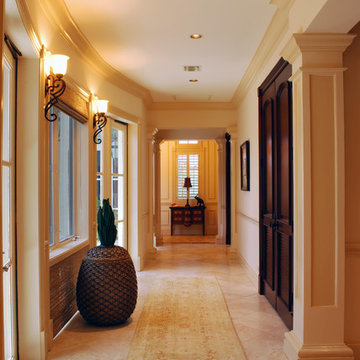Коридор с бежевыми стенами и полом из травертина – фото дизайна интерьера
Сортировать:
Бюджет
Сортировать:Популярное за сегодня
141 - 160 из 340 фото
1 из 3
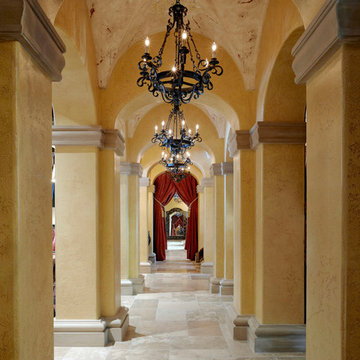
Lawrence Taylor Photography
Источник вдохновения для домашнего уюта: большой коридор в средиземноморском стиле с бежевыми стенами и полом из травертина
Источник вдохновения для домашнего уюта: большой коридор в средиземноморском стиле с бежевыми стенами и полом из травертина
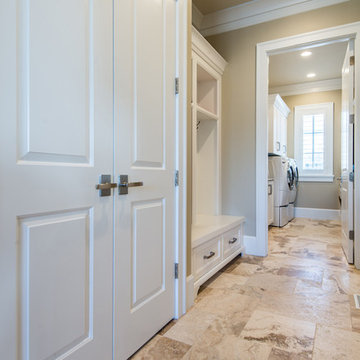
A hallway leading from the garage and kitchen to the laundry room. Featuring travertine tile on the floor and built-in storage as a mudroom. Photographer- Jedd
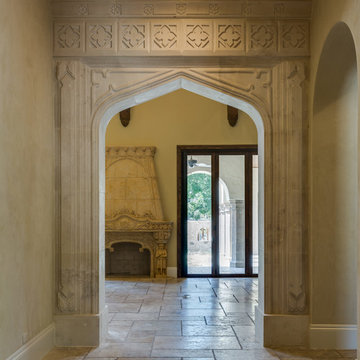
Идея дизайна: большой коридор в средиземноморском стиле с бежевыми стенами, полом из травертина и бежевым полом
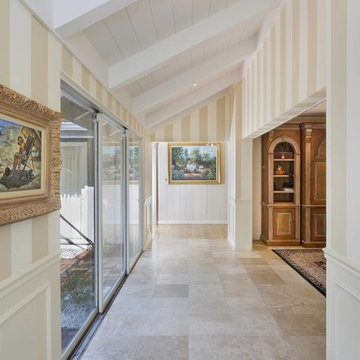
Hallway
Свежая идея для дизайна: коридор среднего размера в морском стиле с бежевыми стенами, полом из травертина и бежевым полом - отличное фото интерьера
Свежая идея для дизайна: коридор среднего размера в морском стиле с бежевыми стенами, полом из травертина и бежевым полом - отличное фото интерьера
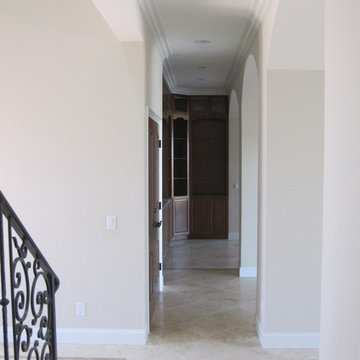
Источник вдохновения для домашнего уюта: коридор среднего размера в классическом стиле с бежевыми стенами и полом из травертина
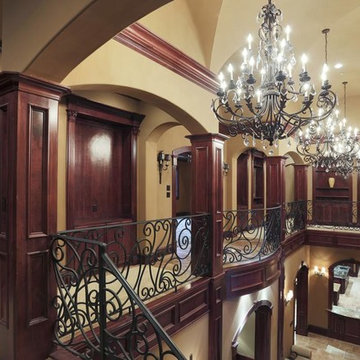
HAR listing 9676247
Stately old-world European-inspired custom estate on 1.10 park-like acres just completed in Hunters Creek. Private & gated 125 foot driveway leads to architectural masterpiece. Master suites on 1st and 2nd floor, game room, home theater, full quarters, 1,000+ bottle climate controlled wine room, elevator, generator ready, pool, spa, hot tub, large covered porches & arbor, outdoor kitchen w/ pizza oven, stone circular driveway, custom carved stone fireplace mantels, planters and fountain.
Call 281-252-6100 for more information about this home.
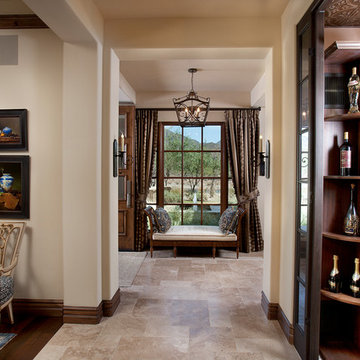
The genesis of design for this desert retreat was the informal dining area in which the clients, along with family and friends, would gather.
Located in north Scottsdale’s prestigious Silverleaf, this ranch hacienda offers 6,500 square feet of gracious hospitality for family and friends. Focused around the informal dining area, the home’s living spaces, both indoor and outdoor, offer warmth of materials and proximity for expansion of the casual dining space that the owners envisioned for hosting gatherings to include their two grown children, parents, and many friends.
The kitchen, adjacent to the informal dining, serves as the functioning heart of the home and is open to the great room, informal dining room, and office, and is mere steps away from the outdoor patio lounge and poolside guest casita. Additionally, the main house master suite enjoys spectacular vistas of the adjacent McDowell mountains and distant Phoenix city lights.
The clients, who desired ample guest quarters for their visiting adult children, decided on a detached guest casita featuring two bedroom suites, a living area, and a small kitchen. The guest casita’s spectacular bedroom mountain views are surpassed only by the living area views of distant mountains seen beyond the spectacular pool and outdoor living spaces.
Project Details | Desert Retreat, Silverleaf – Scottsdale, AZ
Architect: C.P. Drewett, AIA, NCARB; Drewett Works, Scottsdale, AZ
Builder: Sonora West Development, Scottsdale, AZ
Photographer: Dino Tonn
Featured in Phoenix Home and Garden, May 2015, “Sporting Style: Golf Enthusiast Christie Austin Earns Top Scores on the Home Front”
See more of this project here: http://drewettworks.com/desert-retreat-at-silverleaf/
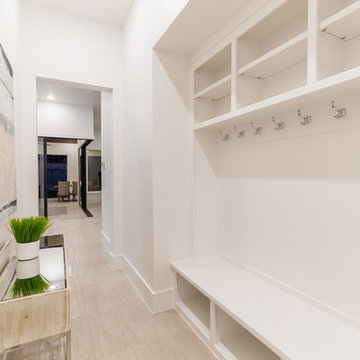
На фото: коридор среднего размера в стиле неоклассика (современная классика) с бежевыми стенами, полом из травертина и бежевым полом с
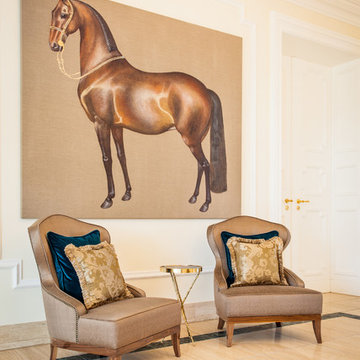
Armin Seltz
Свежая идея для дизайна: большой коридор в стиле неоклассика (современная классика) с бежевыми стенами и полом из травертина - отличное фото интерьера
Свежая идея для дизайна: большой коридор в стиле неоклассика (современная классика) с бежевыми стенами и полом из травертина - отличное фото интерьера
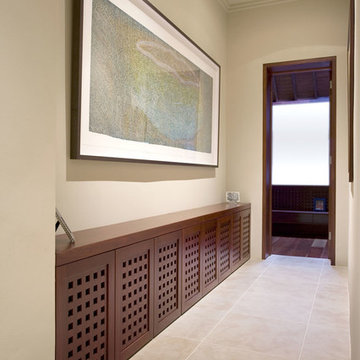
Built in credenza, benchtop and doors made from jarrah timber. Push-catch doors
Свежая идея для дизайна: большой коридор в стиле модернизм с бежевыми стенами и полом из травертина - отличное фото интерьера
Свежая идея для дизайна: большой коридор в стиле модернизм с бежевыми стенами и полом из травертина - отличное фото интерьера
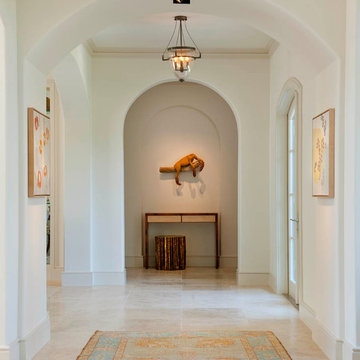
Dan Piassick Photography
Свежая идея для дизайна: большой коридор в классическом стиле с бежевыми стенами и полом из травертина - отличное фото интерьера
Свежая идея для дизайна: большой коридор в классическом стиле с бежевыми стенами и полом из травертина - отличное фото интерьера
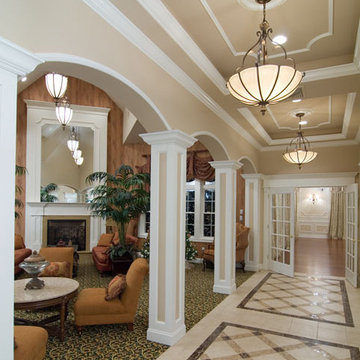
Photos by Zbig Jedrus
Идея дизайна: коридор среднего размера в классическом стиле с бежевыми стенами, полом из травертина и разноцветным полом
Идея дизайна: коридор среднего размера в классическом стиле с бежевыми стенами, полом из травертина и разноцветным полом
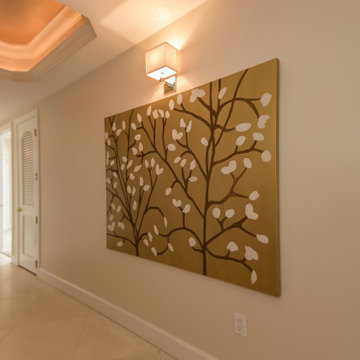
Hall in a Golden Gate Point Luxury Condo in Sarasota, Florida. Design by Doshia Wagner of NonStop Staging. Photography by Christina Cook Lee. Original Painting by Real Big Art, Christina Cook Lee.
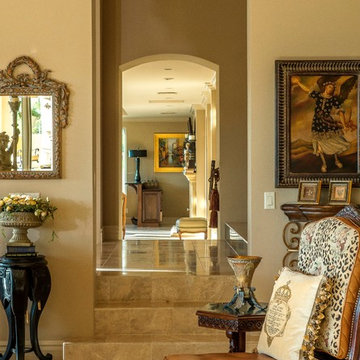
Jon Mancuso
На фото: коридор в средиземноморском стиле с бежевыми стенами и полом из травертина с
На фото: коридор в средиземноморском стиле с бежевыми стенами и полом из травертина с
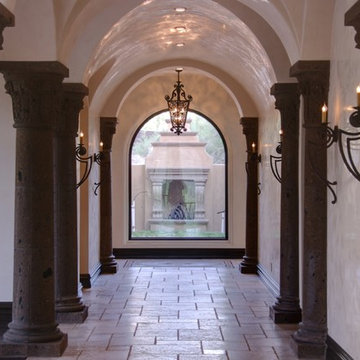
Stunning spaces with tile flooring by Fratantoni Interior Designers.
Follow us on Facebook, Twitter, Instagram and Pinterest for more inspiring photos of home decor ideas!
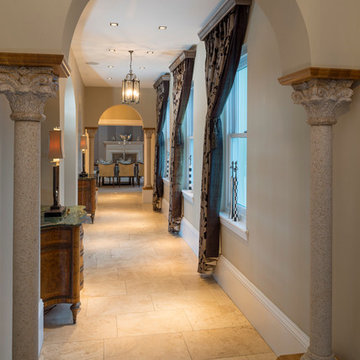
Пример оригинального дизайна: большой коридор в стиле неоклассика (современная классика) с бежевыми стенами и полом из травертина
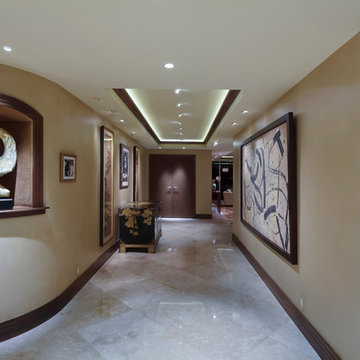
Пример оригинального дизайна: большой коридор в стиле неоклассика (современная классика) с бежевыми стенами и полом из травертина
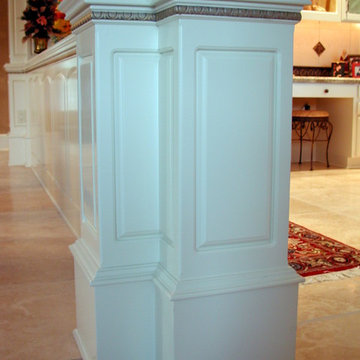
Michael K~
На фото: коридор среднего размера в средиземноморском стиле с бежевыми стенами и полом из травертина
На фото: коридор среднего размера в средиземноморском стиле с бежевыми стенами и полом из травертина
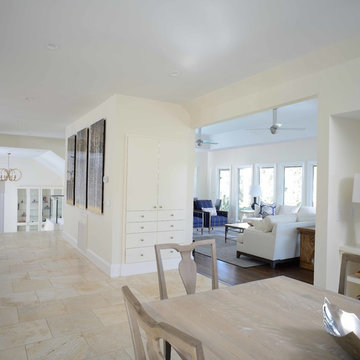
Стильный дизайн: коридор среднего размера в стиле неоклассика (современная классика) с бежевыми стенами, полом из травертина и бежевым полом - последний тренд
Коридор с бежевыми стенами и полом из травертина – фото дизайна интерьера
8
