Коридор с бежевыми стенами и полом из травертина – фото дизайна интерьера
Сортировать:
Бюджет
Сортировать:Популярное за сегодня
61 - 80 из 340 фото
1 из 3
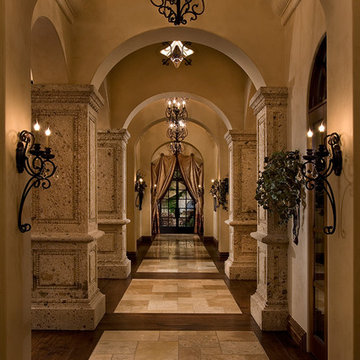
We love this traditional style hallway with marble and wood floors, vaulted ceilings, and beautiful lighting fixtures.
Стильный дизайн: огромный коридор в средиземноморском стиле с бежевыми стенами и полом из травертина - последний тренд
Стильный дизайн: огромный коридор в средиземноморском стиле с бежевыми стенами и полом из травертина - последний тренд
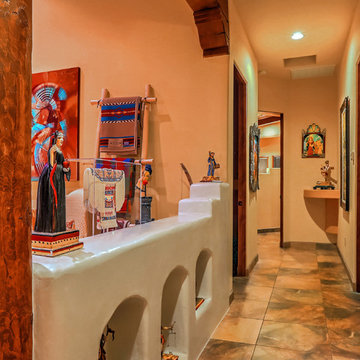
Photographer: Style Tours ABQ
Идея дизайна: коридор среднего размера в стиле фьюжн с бежевыми стенами, полом из травертина и бежевым полом
Идея дизайна: коридор среднего размера в стиле фьюжн с бежевыми стенами, полом из травертина и бежевым полом
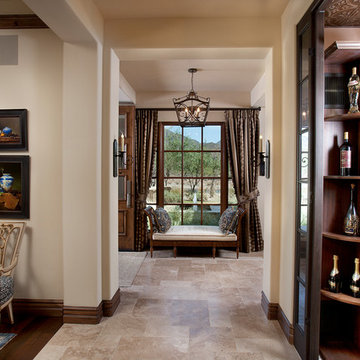
The genesis of design for this desert retreat was the informal dining area in which the clients, along with family and friends, would gather.
Located in north Scottsdale’s prestigious Silverleaf, this ranch hacienda offers 6,500 square feet of gracious hospitality for family and friends. Focused around the informal dining area, the home’s living spaces, both indoor and outdoor, offer warmth of materials and proximity for expansion of the casual dining space that the owners envisioned for hosting gatherings to include their two grown children, parents, and many friends.
The kitchen, adjacent to the informal dining, serves as the functioning heart of the home and is open to the great room, informal dining room, and office, and is mere steps away from the outdoor patio lounge and poolside guest casita. Additionally, the main house master suite enjoys spectacular vistas of the adjacent McDowell mountains and distant Phoenix city lights.
The clients, who desired ample guest quarters for their visiting adult children, decided on a detached guest casita featuring two bedroom suites, a living area, and a small kitchen. The guest casita’s spectacular bedroom mountain views are surpassed only by the living area views of distant mountains seen beyond the spectacular pool and outdoor living spaces.
Project Details | Desert Retreat, Silverleaf – Scottsdale, AZ
Architect: C.P. Drewett, AIA, NCARB; Drewett Works, Scottsdale, AZ
Builder: Sonora West Development, Scottsdale, AZ
Photographer: Dino Tonn
Featured in Phoenix Home and Garden, May 2015, “Sporting Style: Golf Enthusiast Christie Austin Earns Top Scores on the Home Front”
See more of this project here: http://drewettworks.com/desert-retreat-at-silverleaf/
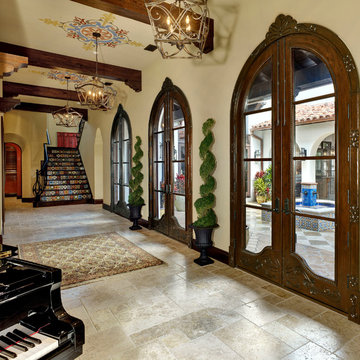
Larry Taylor Architectural Photography
На фото: большой коридор в средиземноморском стиле с бежевыми стенами, полом из травертина и бежевым полом с
На фото: большой коридор в средиземноморском стиле с бежевыми стенами, полом из травертина и бежевым полом с
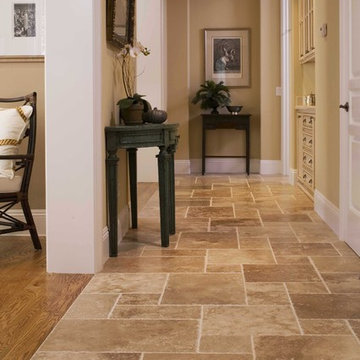
Arch Studio, Inc.
Идея дизайна: большой коридор в классическом стиле с бежевыми стенами, полом из травертина и бежевым полом
Идея дизайна: большой коридор в классическом стиле с бежевыми стенами, полом из травертина и бежевым полом
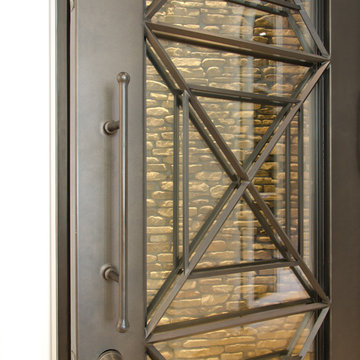
На фото: огромный коридор в средиземноморском стиле с бежевыми стенами и полом из травертина
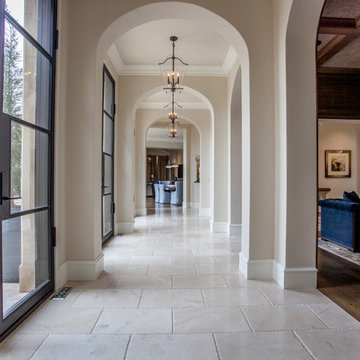
Стильный дизайн: большой коридор в средиземноморском стиле с бежевыми стенами, полом из травертина и бежевым полом - последний тренд
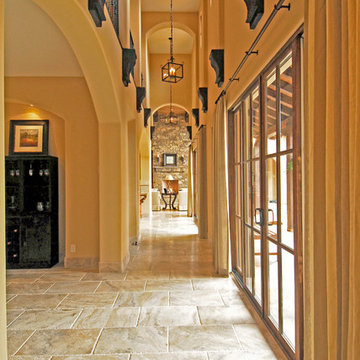
Пример оригинального дизайна: коридор среднего размера в средиземноморском стиле с бежевыми стенами и полом из травертина
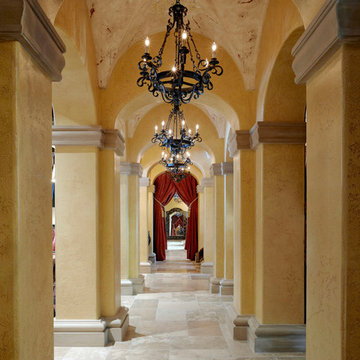
Lawrence Taylor Photography
Источник вдохновения для домашнего уюта: большой коридор в средиземноморском стиле с бежевыми стенами и полом из травертина
Источник вдохновения для домашнего уюта: большой коридор в средиземноморском стиле с бежевыми стенами и полом из травертина
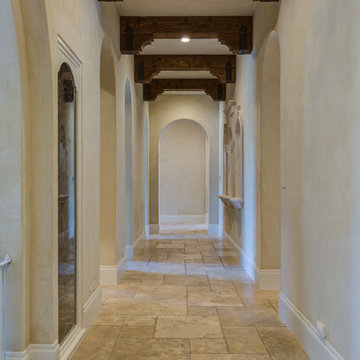
Свежая идея для дизайна: большой коридор в средиземноморском стиле с бежевыми стенами, полом из травертина и бежевым полом - отличное фото интерьера
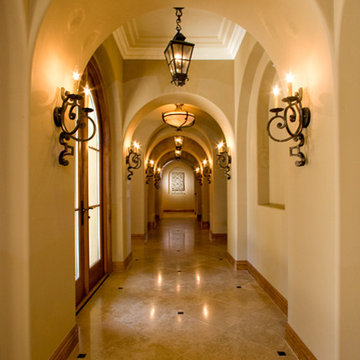
Elegant and detailed, this hallway is adorned with custom iron light fixtures, metal inlays in the travertine floor, and a beautiful mosaic tiled niche detail creating a focal point at the end of the hall. Stained wood 8" high baseboards and arched top doors complete the custom environment.
Photo by Bryan Lamb/OC Interior Photography
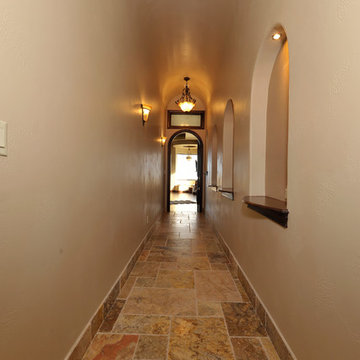
На фото: огромный коридор в средиземноморском стиле с бежевыми стенами и полом из травертина
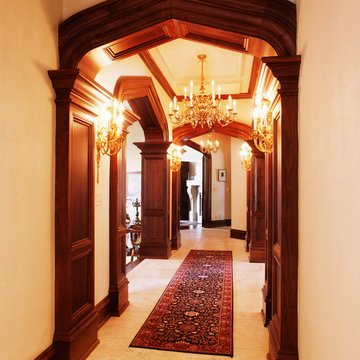
This photo shows the attention to detail that was given to every inch of the home including the hallway.
Photo by Fisheye Studios, Hiawatha, Iowa
На фото: большой коридор в средиземноморском стиле с бежевыми стенами и полом из травертина с
На фото: большой коридор в средиземноморском стиле с бежевыми стенами и полом из травертина с
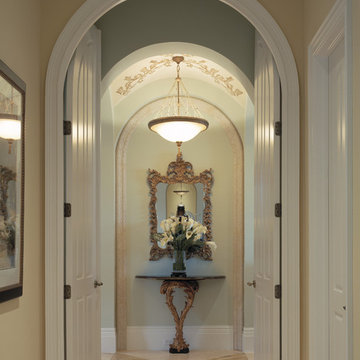
The Sater Design Collection's luxury, Mediterranean home plan "Cataldi" (Plan #6946). http://saterdesign.com/product/cataldi/#prettyPhoto
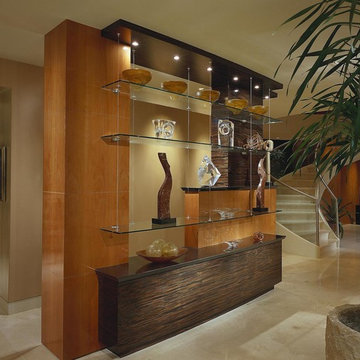
In this photo: Custom cabinetry designed by Architect C.P. Drewett and composed of glass, Macassar Ebony, and Swiss Pearwood.
This Paradise Valley modern estate was selected Arizona Foothills Magazine's Showcase Home in 2004. The home backs to a preserve and fronts to a majestic Paradise Valley skyline. Architect CP Drewett designed all interior millwork, specifying exotic veneers to counter the other interior finishes making this a sumptuous feast of pattern and texture. The home is organized along a sweeping interior curve and concludes in a collection of destination type spaces that are each meticulously crafted. The warmth of materials and attention to detail made this showcase home a success to those with traditional tastes as well as a favorite for those favoring a more contemporary aesthetic. Architect: C.P. Drewett, Drewett Works, Scottsdale, AZ. Photography by Dino Tonn.
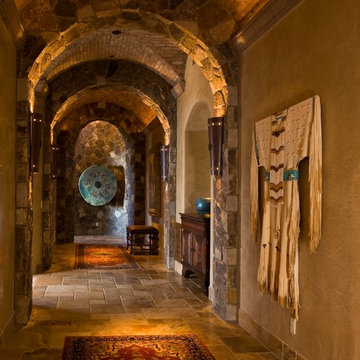
christian blok, photographer
Стильный дизайн: коридор в стиле рустика с бежевыми стенами и полом из травертина - последний тренд
Стильный дизайн: коридор в стиле рустика с бежевыми стенами и полом из травертина - последний тренд
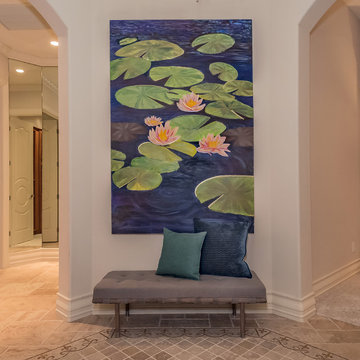
Large Art for the staging of a real estate listing by Holly Pascarella with Keller Williams, Sarasota, Florida. Original Art and Photography by Christina Cook Lee, of Real Big Art. Staging design by Doshia Wagner of NonStop Staging.
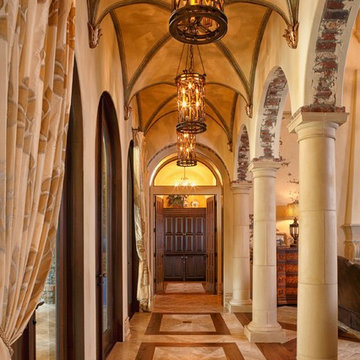
Идея дизайна: большой коридор в средиземноморском стиле с бежевыми стенами, полом из травертина и бежевым полом
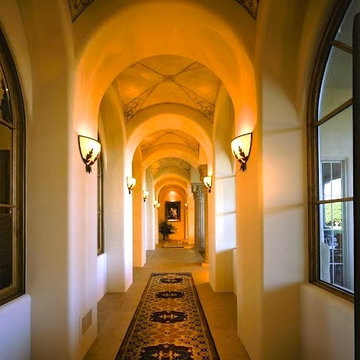
Custom luxury villa by Fratantoni Luxury Estates.
Follow us on Facebook, Twitter, Pinterest and Instagram for more inspiring photos!
Свежая идея для дизайна: огромный коридор в средиземноморском стиле с бежевыми стенами и полом из травертина - отличное фото интерьера
Свежая идея для дизайна: огромный коридор в средиземноморском стиле с бежевыми стенами и полом из травертина - отличное фото интерьера
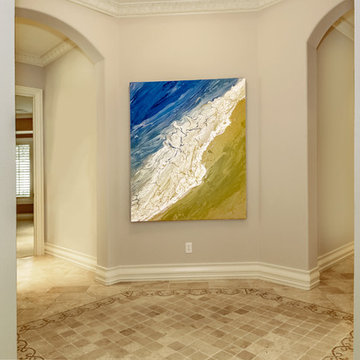
Large Art for the staging of a real estate listing by Holly Pascarella with Keller Williams, Sarasota, Florida. Original Art and Photography by Christina Cook Lee, of Real Big Art. Staging design by Doshia Wagner of NonStop Staging.
Коридор с бежевыми стенами и полом из травертина – фото дизайна интерьера
4