Коричневый туалет с плиткой – фото дизайна интерьера
Сортировать:
Бюджет
Сортировать:Популярное за сегодня
21 - 40 из 4 261 фото
1 из 3
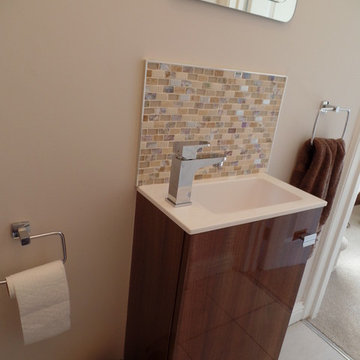
A recent cloakroom installation in a new build property. Glossy walnut units, cream sparkly worktop & mother of pearl effect mosaic splashback.
Стильный дизайн: маленький туалет в стиле модернизм с плоскими фасадами, бежевыми стенами, полом из керамической плитки и плиткой мозаикой для на участке и в саду - последний тренд
Стильный дизайн: маленький туалет в стиле модернизм с плоскими фасадами, бежевыми стенами, полом из керамической плитки и плиткой мозаикой для на участке и в саду - последний тренд
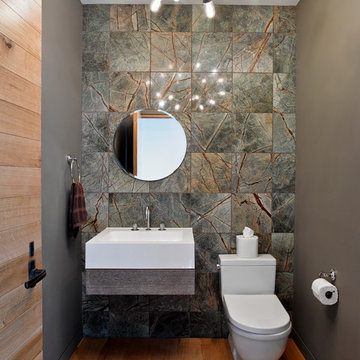
A tile wall and floating vanity complement the modern powder room chandelier. Photo Credit: Garrett Rowland
Источник вдохновения для домашнего уюта: туалет в современном стиле с подвесной раковиной, унитазом-моноблоком, серыми стенами, паркетным полом среднего тона, мраморной плиткой и серой плиткой
Источник вдохновения для домашнего уюта: туалет в современном стиле с подвесной раковиной, унитазом-моноблоком, серыми стенами, паркетным полом среднего тона, мраморной плиткой и серой плиткой

41 West Coastal Retreat Series reveals creative, fresh ideas, for a new look to define the casual beach lifestyle of Naples.
More than a dozen custom variations and sizes are available to be built on your lot. From this spacious 3,000 square foot, 3 bedroom model, to larger 4 and 5 bedroom versions ranging from 3,500 - 10,000 square feet, including guest house options.
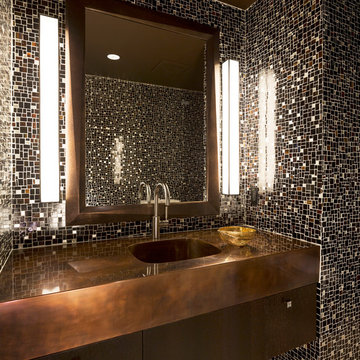
Custom Home in Jackson Hole, WY
Paul Warchol Photography
Стильный дизайн: туалет в современном стиле с монолитной раковиной, плоскими фасадами, темными деревянными фасадами, разноцветной плиткой, плиткой мозаикой и коричневой столешницей - последний тренд
Стильный дизайн: туалет в современном стиле с монолитной раковиной, плоскими фасадами, темными деревянными фасадами, разноцветной плиткой, плиткой мозаикой и коричневой столешницей - последний тренд

Свежая идея для дизайна: маленький туалет в средиземноморском стиле с разноцветной плиткой, полом из терракотовой плитки, фасадами островного типа, керамической плиткой, серыми стенами, раковиной с пьедесталом, коричневым полом и акцентной стеной для на участке и в саду - отличное фото интерьера

Photography by David Glomb
На фото: туалет в современном стиле с бежевой плиткой, каменной плиткой, белыми стенами, настольной раковиной, столешницей из дерева, бетонным полом и коричневой столешницей с
На фото: туалет в современном стиле с бежевой плиткой, каменной плиткой, белыми стенами, настольной раковиной, столешницей из дерева, бетонным полом и коричневой столешницей с
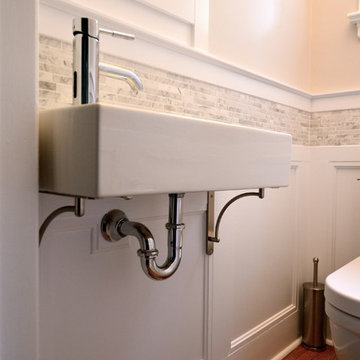
Photo: Daniel Koepke
Идея дизайна: маленький туалет в классическом стиле с серой плиткой, каменной плиткой, белыми стенами, паркетным полом среднего тона и подвесной раковиной для на участке и в саду
Идея дизайна: маленький туалет в классическом стиле с серой плиткой, каменной плиткой, белыми стенами, паркетным полом среднего тона и подвесной раковиной для на участке и в саду
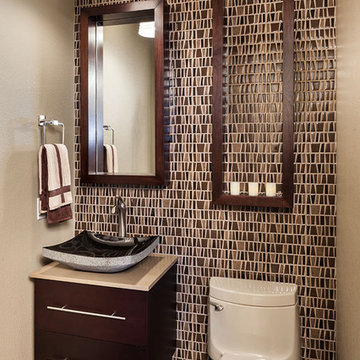
Designed by Encompass Studio - http://www.estudiovegas.com and KML Designs - http://www.kmldesignslv.com. Photo by KuDa Photography.

Powder room with table style vanity that was fabricated in our exclusive Bay Area cabinet shop. Ann Sacks Clodagh Shield tiled wall adds interest to this very small powder room that had previously been a hallway closet.

Источник вдохновения для домашнего уюта: маленький туалет в стиле модернизм с плоскими фасадами, темными деревянными фасадами, унитазом-моноблоком, белой плиткой, каменной плиткой, белыми стенами, настольной раковиной и столешницей из кварцита для на участке и в саду

Идея дизайна: туалет среднего размера: освещение в современном стиле с фасадами с выступающей филенкой, светлыми деревянными фасадами, инсталляцией, бежевой плиткой, керамогранитной плиткой, белыми стенами, полом из керамогранита, врезной раковиной, столешницей из искусственного кварца, белым полом, белой столешницей, подвесной тумбой и многоуровневым потолком

A small closet space was adjoined to the original powder room to create one large space with plenty of cabinet space. The basin is integrated into the countertop.

Свежая идея для дизайна: туалет среднего размера в стиле неоклассика (современная классика) с фасадами в стиле шейкер, белыми фасадами, раздельным унитазом, синей плиткой, плиткой кабанчик, серыми стенами, полом из керамической плитки, врезной раковиной, столешницей из искусственного кварца, белым полом, белой столешницей и встроенной тумбой - отличное фото интерьера

This powder room is decorated in unusual dark colors that evoke a feeling of comfort and warmth. Despite the abundance of dark surfaces, the room does not seem dull and cramped thanks to the large window, stylish mirror, and sparkling tile surfaces that perfectly reflect the rays of daylight. Our interior designers placed here only the most necessary furniture pieces so as not to clutter up this powder room.
Don’t miss the chance to elevate your powder interior design as well together with the top Grandeur Hills Group interior designers!

This contemporary powder room features a black chevron tile with gray grout, a live edge custom vanity top by Riverside Custom Cabinetry, vessel rectangular sink and wall mounted faucet. There is a mix of metals with the bath accessories and faucet in silver and the modern sconces (from Restoration Hardware) and mirror in brass.
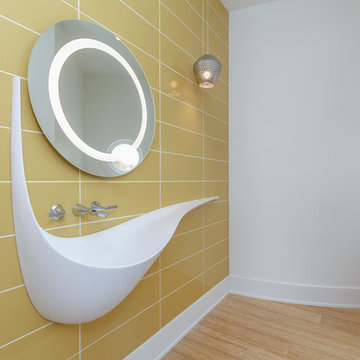
Dean Francis
Источник вдохновения для домашнего уюта: туалет среднего размера в современном стиле с желтой плиткой, керамической плиткой, белыми стенами, светлым паркетным полом, подвесной раковиной и бежевым полом
Источник вдохновения для домашнего уюта: туалет среднего размера в современном стиле с желтой плиткой, керамической плиткой, белыми стенами, светлым паркетным полом, подвесной раковиной и бежевым полом

Fire Dance Parade of Homes Texas Hill Country Powder Bath
https://www.hillcountrylight.com

The best of the past and present meet in this distinguished design. Custom craftsmanship and distinctive detailing give this lakefront residence its vintage flavor while an open and light-filled floor plan clearly mark it as contemporary. With its interesting shingled roof lines, abundant windows with decorative brackets and welcoming porch, the exterior takes in surrounding views while the interior meets and exceeds contemporary expectations of ease and comfort. The main level features almost 3,000 square feet of open living, from the charming entry with multiple window seats and built-in benches to the central 15 by 22-foot kitchen, 22 by 18-foot living room with fireplace and adjacent dining and a relaxing, almost 300-square-foot screened-in porch. Nearby is a private sitting room and a 14 by 15-foot master bedroom with built-ins and a spa-style double-sink bath with a beautiful barrel-vaulted ceiling. The main level also includes a work room and first floor laundry, while the 2,165-square-foot second level includes three bedroom suites, a loft and a separate 966-square-foot guest quarters with private living area, kitchen and bedroom. Rounding out the offerings is the 1,960-square-foot lower level, where you can rest and recuperate in the sauna after a workout in your nearby exercise room. Also featured is a 21 by 18-family room, a 14 by 17-square-foot home theater, and an 11 by 12-foot guest bedroom suite.
Photography: Ashley Avila Photography & Fulview Builder: J. Peterson Homes Interior Design: Vision Interiors by Visbeen

The elegant powder bath walls are wrapped in Phillip Jeffries glam grasscloth, a soft shimmery white background with a natural grass face. The vanity is a local driftwood log picked off the beach and cut to size, the mirror is teak, the golden wall sconces are mounted on the mirror and compliment the wall mounted golden Kohler faucet. The white porcelain vessel sink is Kohler as well. The trim throughout the house is textured and painted white.
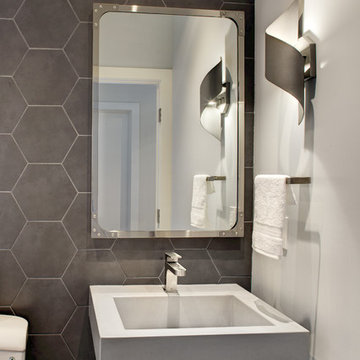
Стильный дизайн: маленький туалет в стиле ретро с раздельным унитазом, серой плиткой, керамической плиткой, серыми стенами и подвесной раковиной для на участке и в саду - последний тренд
Коричневый туалет с плиткой – фото дизайна интерьера
2