Коричневый туалет с плиткой – фото дизайна интерьера
Сортировать:
Бюджет
Сортировать:Популярное за сегодня
121 - 140 из 4 256 фото
1 из 3

Eric Zepeda
Идея дизайна: туалет среднего размера в современном стиле с разноцветными стенами, плоскими фасадами, раздельным унитазом, коричневой плиткой, белой плиткой, мраморной плиткой, полом из цементной плитки, настольной раковиной, столешницей из дерева, серым полом и коричневой столешницей
Идея дизайна: туалет среднего размера в современном стиле с разноцветными стенами, плоскими фасадами, раздельным унитазом, коричневой плиткой, белой плиткой, мраморной плиткой, полом из цементной плитки, настольной раковиной, столешницей из дерева, серым полом и коричневой столешницей
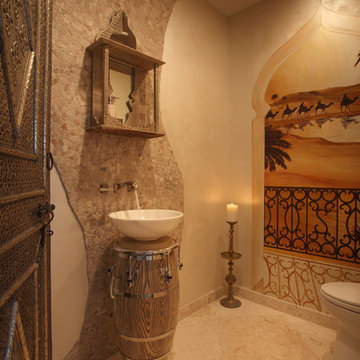
Design By Catherine Caporaso
Brown's Interior Design
Boca Raton, FL
На фото: туалет среднего размера в средиземноморском стиле с бежевыми стенами, полом из керамической плитки, настольной раковиной, бежевой плиткой и плиткой из травертина
На фото: туалет среднего размера в средиземноморском стиле с бежевыми стенами, полом из керамической плитки, настольной раковиной, бежевой плиткой и плиткой из травертина
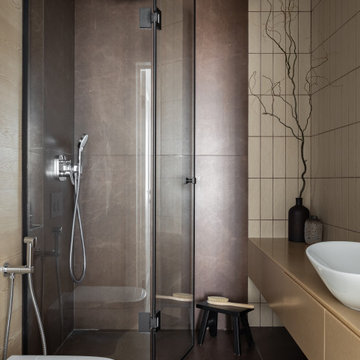
Акриловую столешницу увели в душевую. Прием визуально делает пространство «бесконечным», увеличивает метры санузла.
Идея дизайна: маленький туалет в скандинавском стиле с плоскими фасадами, бежевыми фасадами, бежевой плиткой, керамической плиткой, бежевыми стенами, полом из керамогранита, настольной раковиной, столешницей из искусственного камня, коричневым полом, бежевой столешницей и подвесной тумбой для на участке и в саду
Идея дизайна: маленький туалет в скандинавском стиле с плоскими фасадами, бежевыми фасадами, бежевой плиткой, керамической плиткой, бежевыми стенами, полом из керамогранита, настольной раковиной, столешницей из искусственного камня, коричневым полом, бежевой столешницей и подвесной тумбой для на участке и в саду
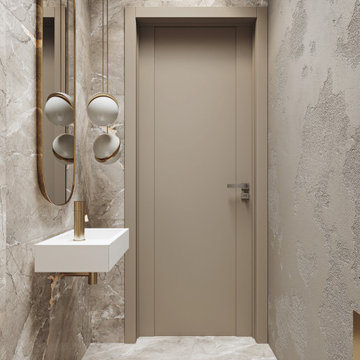
Площадь комнаты - 2,06 кв.м.
? Заказать проект легко:
WhatsApp: +7 (952) 950-05-58
Стильный дизайн: туалет: освещение с плоскими фасадами, белыми фасадами, инсталляцией, бежевой плиткой, керамогранитной плиткой, полом из керамической плитки и подвесной раковиной - последний тренд
Стильный дизайн: туалет: освещение с плоскими фасадами, белыми фасадами, инсталляцией, бежевой плиткой, керамогранитной плиткой, полом из керамической плитки и подвесной раковиной - последний тренд

With adjacent neighbors within a fairly dense section of Paradise Valley, Arizona, C.P. Drewett sought to provide a tranquil retreat for a new-to-the-Valley surgeon and his family who were seeking the modernism they loved though had never lived in. With a goal of consuming all possible site lines and views while maintaining autonomy, a portion of the house — including the entry, office, and master bedroom wing — is subterranean. This subterranean nature of the home provides interior grandeur for guests but offers a welcoming and humble approach, fully satisfying the clients requests.
While the lot has an east-west orientation, the home was designed to capture mainly north and south light which is more desirable and soothing. The architecture’s interior loftiness is created with overlapping, undulating planes of plaster, glass, and steel. The woven nature of horizontal planes throughout the living spaces provides an uplifting sense, inviting a symphony of light to enter the space. The more voluminous public spaces are comprised of stone-clad massing elements which convert into a desert pavilion embracing the outdoor spaces. Every room opens to exterior spaces providing a dramatic embrace of home to natural environment.
Grand Award winner for Best Interior Design of a Custom Home
The material palette began with a rich, tonal, large-format Quartzite stone cladding. The stone’s tones gaveforth the rest of the material palette including a champagne-colored metal fascia, a tonal stucco system, and ceilings clad with hemlock, a tight-grained but softer wood that was tonally perfect with the rest of the materials. The interior case goods and wood-wrapped openings further contribute to the tonal harmony of architecture and materials.
Grand Award Winner for Best Indoor Outdoor Lifestyle for a Home This award-winning project was recognized at the 2020 Gold Nugget Awards with two Grand Awards, one for Best Indoor/Outdoor Lifestyle for a Home, and another for Best Interior Design of a One of a Kind or Custom Home.
At the 2020 Design Excellence Awards and Gala presented by ASID AZ North, Ownby Design received five awards for Tonal Harmony. The project was recognized for 1st place – Bathroom; 3rd place – Furniture; 1st place – Kitchen; 1st place – Outdoor Living; and 2nd place – Residence over 6,000 square ft. Congratulations to Claire Ownby, Kalysha Manzo, and the entire Ownby Design team.
Tonal Harmony was also featured on the cover of the July/August 2020 issue of Luxe Interiors + Design and received a 14-page editorial feature entitled “A Place in the Sun” within the magazine.
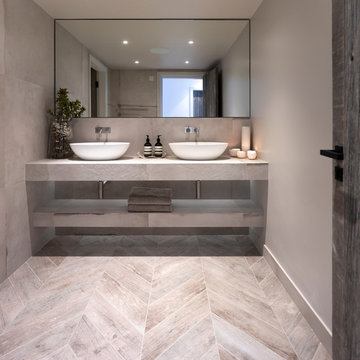
Our Lake View House stylish contemporary cloakroom with stunning concrete and wood effect herringbone floor. Floating shelves with Vola fittings and stunning Barnwood interior doors.
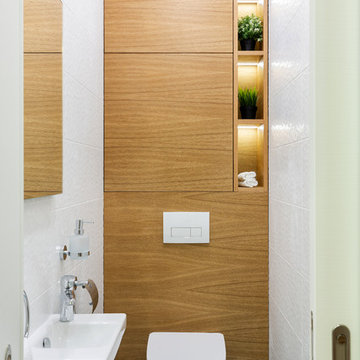
На фото: туалет в современном стиле с плоскими фасадами, фасадами цвета дерева среднего тона, инсталляцией, белой плиткой, керамической плиткой, полом из керамической плитки, подвесной раковиной и бирюзовым полом с

山梨県都留市にある古川渡の家。
斜めの壁や斜めに伸びる軒が特徴的なキューブ型の外観。
内観はホテルライクに仕上げスタイリッシュで大人な雰囲気。
トイレにはブラックウォールナットのヘリンボーンの床を選択。
背面はSOLIDをアクセントに。
Идея дизайна: туалет в стиле модернизм с черной плиткой, цементной плиткой, черными стенами, темным паркетным полом и коричневым полом
Идея дизайна: туалет в стиле модернизм с черной плиткой, цементной плиткой, черными стенами, темным паркетным полом и коричневым полом
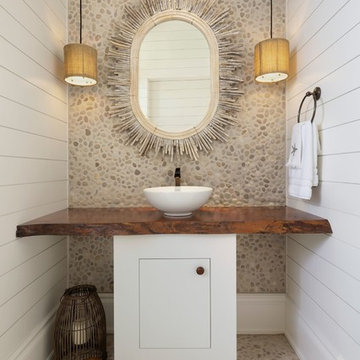
Designer: Sherri DuPont Photographer: Lori Hamilton
Пример оригинального дизайна: туалет в морском стиле с плоскими фасадами, белыми фасадами, разноцветной плиткой, галечной плиткой, белыми стенами, полом из галечной плитки, настольной раковиной, столешницей из дерева, разноцветным полом и коричневой столешницей
Пример оригинального дизайна: туалет в морском стиле с плоскими фасадами, белыми фасадами, разноцветной плиткой, галечной плиткой, белыми стенами, полом из галечной плитки, настольной раковиной, столешницей из дерева, разноцветным полом и коричневой столешницей
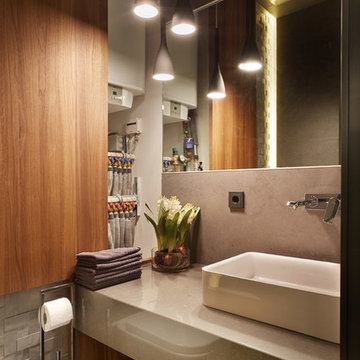
Дмитрий Лившиц
На фото: туалет среднего размера в современном стиле с серыми фасадами, унитазом-моноблоком, серой плиткой, керамогранитной плиткой, серыми стенами, настольной раковиной и столешницей из искусственного кварца
На фото: туалет среднего размера в современном стиле с серыми фасадами, унитазом-моноблоком, серой плиткой, керамогранитной плиткой, серыми стенами, настольной раковиной и столешницей из искусственного кварца
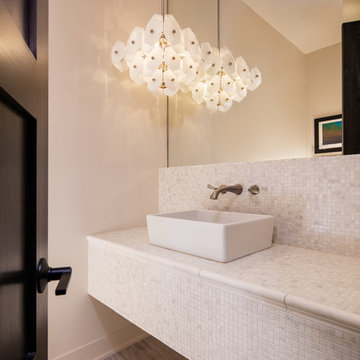
Tom Grady
Пример оригинального дизайна: туалет в стиле неоклассика (современная классика) с бежевой плиткой, белой плиткой, плиткой мозаикой, бежевыми стенами, светлым паркетным полом, настольной раковиной, столешницей из плитки и белой столешницей
Пример оригинального дизайна: туалет в стиле неоклассика (современная классика) с бежевой плиткой, белой плиткой, плиткой мозаикой, бежевыми стенами, светлым паркетным полом, настольной раковиной, столешницей из плитки и белой столешницей
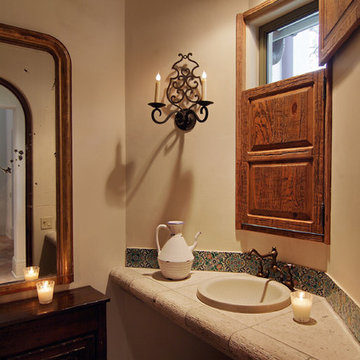
Trey Hunter Photography
Идея дизайна: маленький туалет в средиземноморском стиле с темными деревянными фасадами, плиткой мозаикой, бежевыми стенами, полом из терракотовой плитки, накладной раковиной и столешницей из плитки для на участке и в саду
Идея дизайна: маленький туалет в средиземноморском стиле с темными деревянными фасадами, плиткой мозаикой, бежевыми стенами, полом из терракотовой плитки, накладной раковиной и столешницей из плитки для на участке и в саду
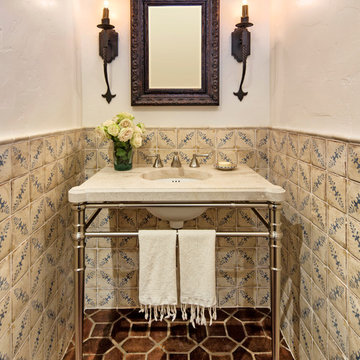
Interior Designer: Deborah Campbell
Photographer: Jim Bartsch
Свежая идея для дизайна: маленький туалет в средиземноморском стиле с консольной раковиной, бежевой плиткой, коричневой плиткой, керамической плиткой, белыми стенами, полом из терракотовой плитки и бежевой столешницей для на участке и в саду - отличное фото интерьера
Свежая идея для дизайна: маленький туалет в средиземноморском стиле с консольной раковиной, бежевой плиткой, коричневой плиткой, керамической плиткой, белыми стенами, полом из терракотовой плитки и бежевой столешницей для на участке и в саду - отличное фото интерьера
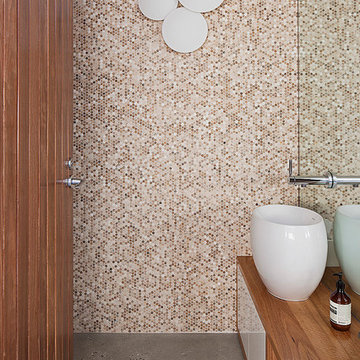
Shannon McGrath
Стильный дизайн: туалет в современном стиле с настольной раковиной, плоскими фасадами, фасадами цвета дерева среднего тона, столешницей из дерева, бежевой плиткой, плиткой мозаикой, бетонным полом и коричневой столешницей - последний тренд
Стильный дизайн: туалет в современном стиле с настольной раковиной, плоскими фасадами, фасадами цвета дерева среднего тона, столешницей из дерева, бежевой плиткой, плиткой мозаикой, бетонным полом и коричневой столешницей - последний тренд
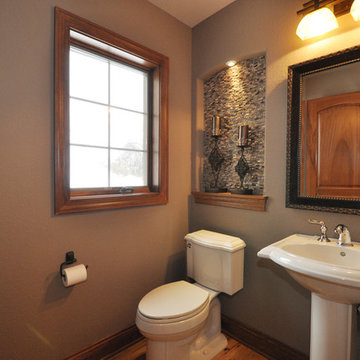
Detour Marketing, LLC
Стильный дизайн: маленький туалет в классическом стиле с раковиной с пьедесталом, раздельным унитазом, серой плиткой, стеклянной плиткой, бежевыми стенами и паркетным полом среднего тона для на участке и в саду - последний тренд
Стильный дизайн: маленький туалет в классическом стиле с раковиной с пьедесталом, раздельным унитазом, серой плиткой, стеклянной плиткой, бежевыми стенами и паркетным полом среднего тона для на участке и в саду - последний тренд

Стильный дизайн: маленький туалет в стиле неоклассика (современная классика) с фасадами с филенкой типа жалюзи, темными деревянными фасадами, инсталляцией, белой плиткой, плиткой из листового камня, разноцветными стенами, мраморным полом, настольной раковиной, столешницей из оникса, бежевым полом, белой столешницей, подвесной тумбой и деревянными стенами для на участке и в саду - последний тренд

Recipient of the "Best Powder Room" award in the national 2018 Kitchen & Bath Design Awards. The judges at Kitchen & Bath Design News Magazine called it “unique and architectural.” This cozy powder room is tucked beneath a curving main stairway, which became an intriguing ceiling in this unique space. Because of that dramatic feature, I created an equally bold design throughout. Among the major features are a chocolate glazed ceramic tile focal wall, contemporary, flat-panel cabinetry and a leathered quartzite countertop. I added wall sconces instead of a chandelier, which would have blocked the view of the stairway overhead.
Photo by Brian Gassel
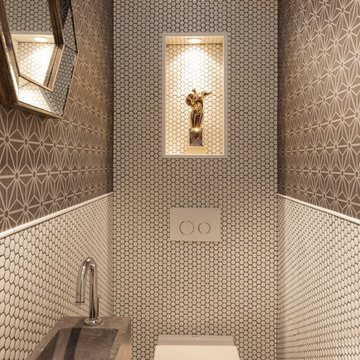
Nobohome
Nos trasladamos al corazón de Barcelona para descubrir una vivienda de lujo rehabilitada por la empresa Nobohome, que combina la funcionalidad escandinava con mobiliario de última tendencia y materiales de primera calidad.
Baño de Holywood, con mosaico hexagonal Hisbalit. Unicolor.
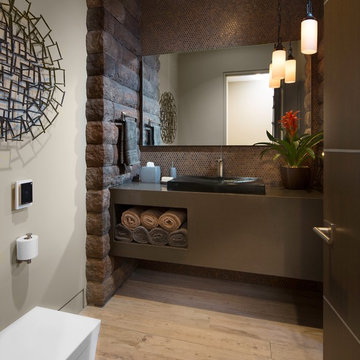
Стильный дизайн: туалет среднего размера в современном стиле с серыми фасадами, коричневой плиткой, плиткой мозаикой, серыми стенами, светлым паркетным полом, настольной раковиной, столешницей из ламината, открытыми фасадами и бежевым полом - последний тренд
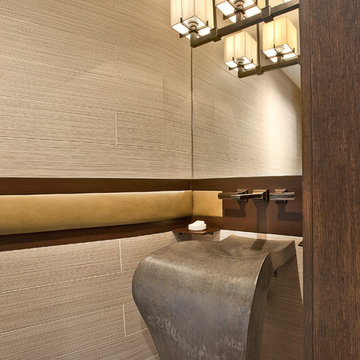
Old Town Park City powder bath. Photography by Scott Zimmerman
На фото: маленький туалет в современном стиле с раковиной с пьедесталом, столешницей из бетона, бежевой плиткой, керамогранитной плиткой, бежевыми стенами и полом из керамогранита для на участке и в саду
На фото: маленький туалет в современном стиле с раковиной с пьедесталом, столешницей из бетона, бежевой плиткой, керамогранитной плиткой, бежевыми стенами и полом из керамогранита для на участке и в саду
Коричневый туалет с плиткой – фото дизайна интерьера
7