Коричневый туалет с плиткой – фото дизайна интерьера
Сортировать:
Бюджет
Сортировать:Популярное за сегодня
141 - 160 из 4 256 фото
1 из 3
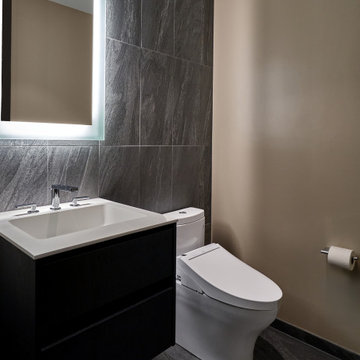
Bathroom inside the spa
Источник вдохновения для домашнего уюта: туалет среднего размера в современном стиле с плоскими фасадами, темными деревянными фасадами, унитазом-моноблоком, серой плиткой, керамогранитной плиткой, серыми стенами, полом из керамогранита, монолитной раковиной, столешницей из искусственного камня, серым полом, белой столешницей и подвесной тумбой
Источник вдохновения для домашнего уюта: туалет среднего размера в современном стиле с плоскими фасадами, темными деревянными фасадами, унитазом-моноблоком, серой плиткой, керамогранитной плиткой, серыми стенами, полом из керамогранита, монолитной раковиной, столешницей из искусственного камня, серым полом, белой столешницей и подвесной тумбой
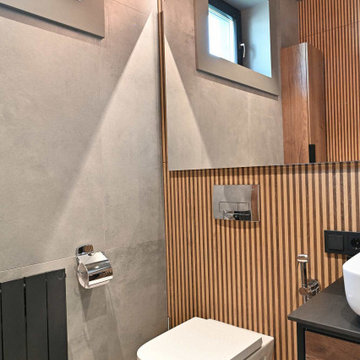
Современный санузел в частном спа комплексе с бассейном.
Сочетание разных плиток по фактуре и цвету Porcelanosa и Italon. Подвесной унитаз Villeroy&Boch, мебель в стиле лофт, черный радиатор, светильник-трос от стены до стены создает рассеянный свет.
Архитектор Александр Петунин
Интерьер Анна Полева
Строительство ПАЛЕКС дома из клееного бруса

Источник вдохновения для домашнего уюта: маленький туалет в современном стиле с фасадами в стиле шейкер, бежевыми фасадами, раздельным унитазом, серой плиткой, керамогранитной плиткой, серыми стенами, полом из керамогранита, настольной раковиной, столешницей из кварцита, серым полом, белой столешницей и встроенной тумбой для на участке и в саду
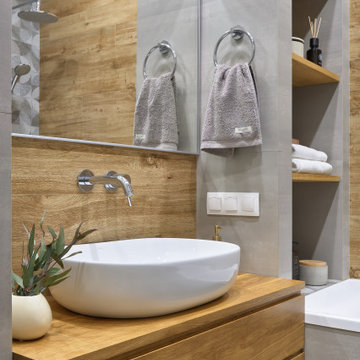
Источник вдохновения для домашнего уюта: маленький туалет в современном стиле с плоскими фасадами, светлыми деревянными фасадами, бежевой плиткой, плиткой под дерево, серыми стенами, настольной раковиной, столешницей из дерева, бежевой столешницей и подвесной тумбой для на участке и в саду
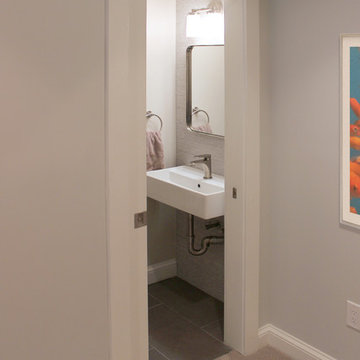
На фото: туалет среднего размера в стиле неоклассика (современная классика) с открытыми фасадами, серой плиткой, керамической плиткой, серыми стенами, полом из керамогранита, подвесной раковиной и серым полом с
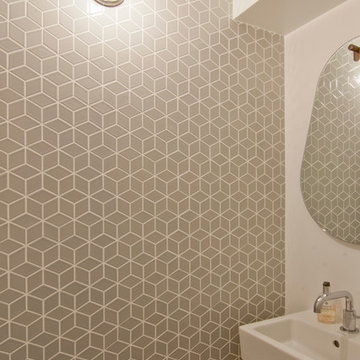
pocket door to a powder room, white oak quartersawn natural hardwood flooring, heath ceramics tile (cube mosaic), exposed bulb light, flat baseboard. pear mirror from blu dot
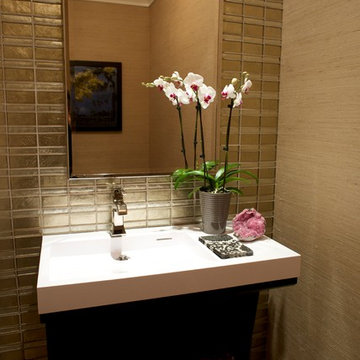
This small but elegant powder room combines a gold glass tile wall with a complimentary grass cloth. The custom contemporary vanity and sink has a polished nickel fixture as well as a mirror in the same finish.
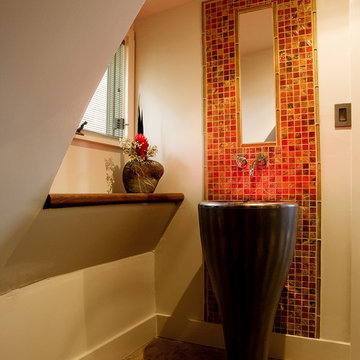
На фото: туалет среднего размера в современном стиле с раковиной с пьедесталом, красной плиткой, плиткой мозаикой и бетонным полом с

Стильный дизайн: туалет среднего размера в средиземноморском стиле с темными деревянными фасадами, инсталляцией, керамогранитной плиткой, мраморным полом, настольной раковиной, мраморной столешницей, черным полом, встроенной тумбой и многоуровневым потолком - последний тренд
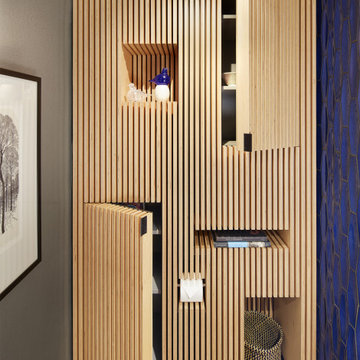
This 1963 architect designed home needed some careful design work to make it livable for a more modern couple, without forgoing its Mid-Century aesthetic. SALA Architects designed a slat wall with strategic pockets and doors to both be wall treatment and storage. Designed by David Wagner, AIA with Marta Snow, AIA.
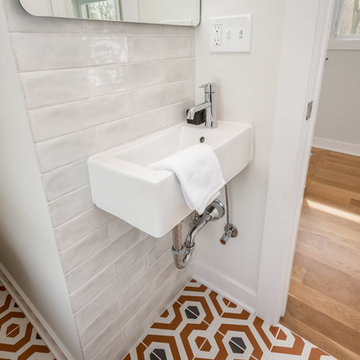
James Meyer Photography
Идея дизайна: маленький туалет в стиле ретро с унитазом-моноблоком, белой плиткой, керамической плиткой, серыми стенами, полом из керамической плитки, подвесной раковиной и разноцветным полом для на участке и в саду
Идея дизайна: маленький туалет в стиле ретро с унитазом-моноблоком, белой плиткой, керамической плиткой, серыми стенами, полом из керамической плитки, подвесной раковиной и разноцветным полом для на участке и в саду
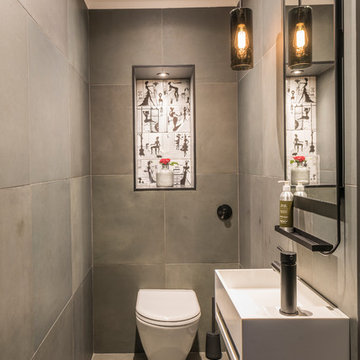
Свежая идея для дизайна: туалет среднего размера в современном стиле с инсталляцией, серой плиткой, керамической плиткой, серыми стенами, полом из керамической плитки и серым полом - отличное фото интерьера
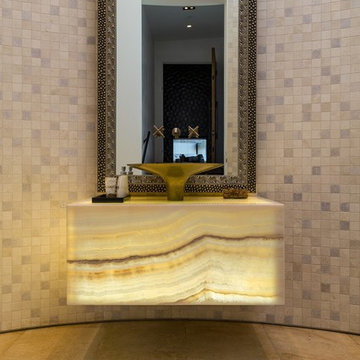
Свежая идея для дизайна: маленький туалет в современном стиле с бежевой плиткой, керамической плиткой и настольной раковиной для на участке и в саду - отличное фото интерьера
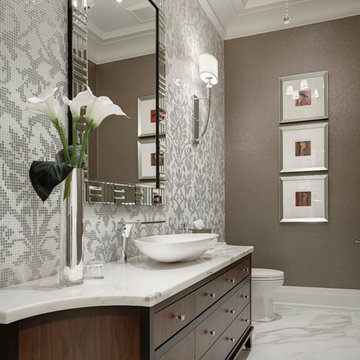
This elegant powder room was designed by Flora Di Menna Design (Toronto) using the Real Calcutta polished porcelain tile. As durable as it is beautiful.

This homage to prairie style architecture located at The Rim Golf Club in Payson, Arizona was designed for owner/builder/landscaper Tom Beck.
This home appears literally fastened to the site by way of both careful design as well as a lichen-loving organic material palatte. Forged from a weathering steel roof (aka Cor-Ten), hand-formed cedar beams, laser cut steel fasteners, and a rugged stacked stone veneer base, this home is the ideal northern Arizona getaway.
Expansive covered terraces offer views of the Tom Weiskopf and Jay Morrish designed golf course, the largest stand of Ponderosa Pines in the US, as well as the majestic Mogollon Rim and Stewart Mountains, making this an ideal place to beat the heat of the Valley of the Sun.
Designing a personal dwelling for a builder is always an honor for us. Thanks, Tom, for the opportunity to share your vision.
Project Details | Northern Exposure, The Rim – Payson, AZ
Architect: C.P. Drewett, AIA, NCARB, Drewett Works, Scottsdale, AZ
Builder: Thomas Beck, LTD, Scottsdale, AZ
Photographer: Dino Tonn, Scottsdale, AZ

This Farmhouse style home was designed around the separate spaces and wraps or hugs around the courtyard, it’s inviting, comfortable and timeless. A welcoming entry and sliding doors suggest indoor/ outdoor living through all of the private and public main spaces including the Entry, Kitchen, living, and master bedroom. Another major design element for the interior of this home called the “galley” hallway, features high clerestory windows and creative entrances to two of the spaces. Custom Double Sliding Barn Doors to the office and an oversized entrance with sidelights and a transom window, frame the main entry and draws guests right through to the rear courtyard. The owner’s one-of-a-kind creative craft room and laundry room allow for open projects to rest without cramping a social event in the public spaces. Lastly, the HUGE but unassuming 2,200 sq ft garage provides two tiers and space for a full sized RV, off road vehicles and two daily drivers. This home is an amazing example of balance between on-site toy storage, several entertaining space options and private/quiet time and spaces alike.
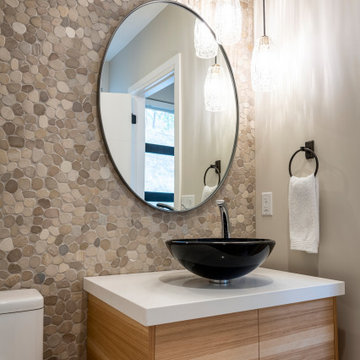
Пример оригинального дизайна: маленький туалет в современном стиле с плоскими фасадами, светлыми деревянными фасадами, унитазом-моноблоком, бежевой плиткой, галечной плиткой, бежевыми стенами, полом из галечной плитки, настольной раковиной, столешницей из искусственного кварца, бежевым полом и белой столешницей для на участке и в саду
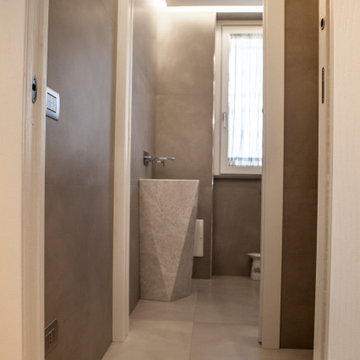
Vista dell'ingresso del bagno di servizio della zona giorno, caratterizzato da un lavabo in marmo scultoreo, disegnato per il cliente, (pezzo unico).
Свежая идея для дизайна: маленький туалет в стиле модернизм с белыми фасадами, раздельным унитазом, серой плиткой, цементной плиткой, серыми стенами, полом из керамогранита, раковиной с пьедесталом, мраморной столешницей, серым полом и белой столешницей для на участке и в саду - отличное фото интерьера
Свежая идея для дизайна: маленький туалет в стиле модернизм с белыми фасадами, раздельным унитазом, серой плиткой, цементной плиткой, серыми стенами, полом из керамогранита, раковиной с пьедесталом, мраморной столешницей, серым полом и белой столешницей для на участке и в саду - отличное фото интерьера
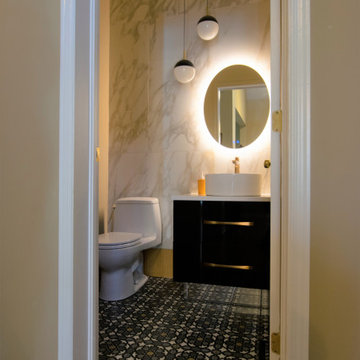
After Photo, designed and managed by Saslove Design
Идея дизайна: маленький туалет в современном стиле с плоскими фасадами, черными фасадами, унитазом-моноблоком, керамогранитной плиткой, полом из керамогранита, настольной раковиной и столешницей из искусственного кварца для на участке и в саду
Идея дизайна: маленький туалет в современном стиле с плоскими фасадами, черными фасадами, унитазом-моноблоком, керамогранитной плиткой, полом из керамогранита, настольной раковиной и столешницей из искусственного кварца для на участке и в саду
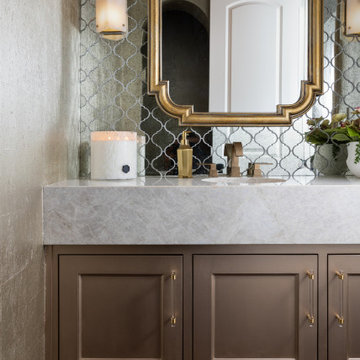
The glamour exudes in this fabulous little powder bath. Gold finishes are the perfect accompaniment to the metallic wallcovering and antique mirror backsplash. No detail was overlooked in getting this space to the red carpet in style! I believe a powder bathroom is the perfect opportunity to show your pizzazzy side and give those guests something to talk about.
Коричневый туалет с плиткой – фото дизайна интерьера
8