Коричневый туалет с настольной раковиной – фото дизайна интерьера
Сортировать:
Бюджет
Сортировать:Популярное за сегодня
121 - 140 из 3 233 фото
1 из 3

На фото: туалет в классическом стиле с фасадами с утопленной филенкой, темными деревянными фасадами, керамической плиткой, темным паркетным полом, мраморной столешницей, коричневыми стенами, настольной раковиной, коричневым полом и бежевой столешницей с
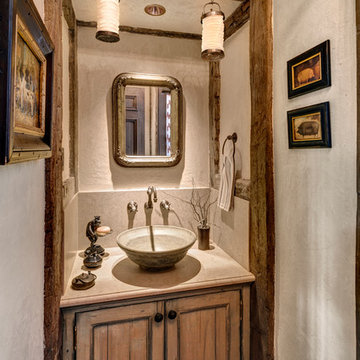
HOBI Award 2013 - Winner - Custom Home of the Year
HOBI Award 2013 - Winner - Project of the Year
HOBI Award 2013 - Winner - Best Custom Home 6,000-7,000 SF
HOBI Award 2013 - Winner - Best Remodeled Home $2 Million - $3 Million
Brick Industry Associates 2013 Brick in Architecture Awards 2013 - Best in Class - Residential- Single Family
AIA Connecticut 2014 Alice Washburn Awards 2014 - Honorable Mention - New Construction
athome alist Award 2014 - Finalist - Residential Architecture
Charles Hilton Architects
Woodruff/Brown Architectural Photography

Glass subway tiles create a decorative border for the vanity mirror and emphasize the high ceilings.
Trever Glenn Photography
Стильный дизайн: туалет среднего размера в современном стиле с открытыми фасадами, светлыми деревянными фасадами, коричневой плиткой, стеклянной плиткой, бежевыми стенами, темным паркетным полом, настольной раковиной, столешницей из кварцита, коричневым полом и белой столешницей - последний тренд
Стильный дизайн: туалет среднего размера в современном стиле с открытыми фасадами, светлыми деревянными фасадами, коричневой плиткой, стеклянной плиткой, бежевыми стенами, темным паркетным полом, настольной раковиной, столешницей из кварцита, коричневым полом и белой столешницей - последний тренд
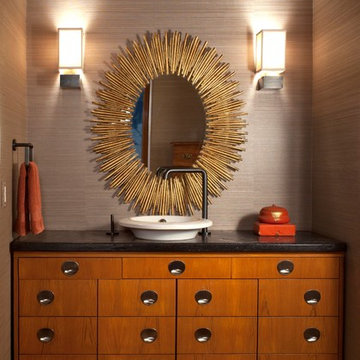
Emily Minton Redfield
Стильный дизайн: маленький туалет в современном стиле с настольной раковиной, фасадами островного типа, фасадами цвета дерева среднего тона, бежевыми стенами и светлым паркетным полом для на участке и в саду - последний тренд
Стильный дизайн: маленький туалет в современном стиле с настольной раковиной, фасадами островного типа, фасадами цвета дерева среднего тона, бежевыми стенами и светлым паркетным полом для на участке и в саду - последний тренд
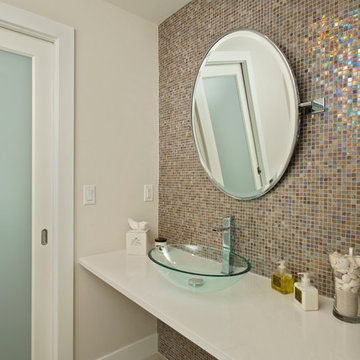
After moving walls, the newly created space was actually large enough to install a powder bath which this home was previously lacking. The metallic tiles, stylish mirror and glass vessel sink provide interest and light to a small area.
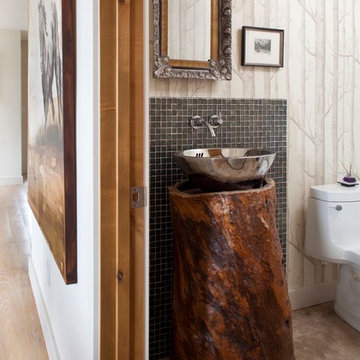
Warm, modern powder room. Sink base created by using an antique vessel made from tree turned upside down. Glass tile wall, Lee Jofa wallpaper.
Photo credit: Emily Redfield
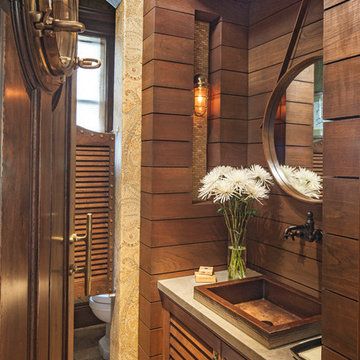
Идея дизайна: туалет в морском стиле с настольной раковиной, фасадами цвета дерева среднего тона и бежевой плиткой
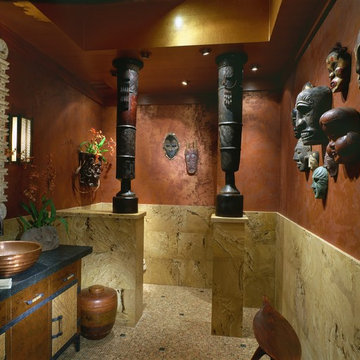
A collection of Pacific Island masks cover the copper-leafed walls of this Powder Room. The room was designed around a pair of African drums that work as columns.
Photo: Mary E. Nichols
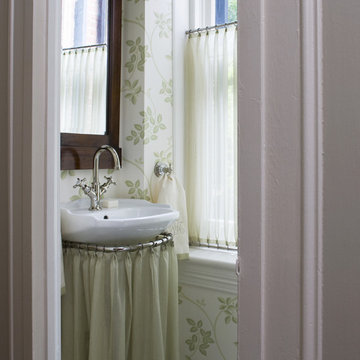
Пример оригинального дизайна: маленький туалет в классическом стиле с настольной раковиной, разноцветными стенами, мраморным полом и серым полом для на участке и в саду
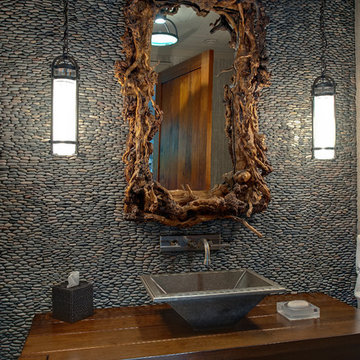
Powder room in Modern new home in North Georgia Mountains
Photography by Galina Coada
Свежая идея для дизайна: туалет: освещение в стиле рустика с настольной раковиной, столешницей из дерева, галечной плиткой и коричневой столешницей - отличное фото интерьера
Свежая идея для дизайна: туалет: освещение в стиле рустика с настольной раковиной, столешницей из дерева, галечной плиткой и коричневой столешницей - отличное фото интерьера

apaiser Reflections Basin in the powder room at Sikata House, The Vela Properties in Byron Bay, Australia. Designed by The Designory | Photography by The Quarter Acre

Пример оригинального дизайна: маленький туалет в стиле кантри с плоскими фасадами, искусственно-состаренными фасадами, унитазом-моноблоком, серыми стенами, паркетным полом среднего тона, настольной раковиной, мраморной столешницей, коричневым полом и белой столешницей для на участке и в саду
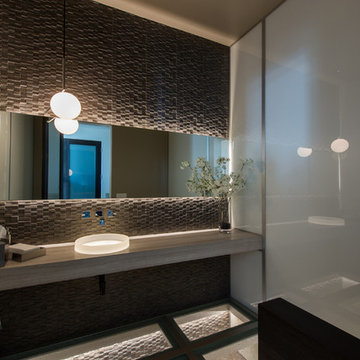
The Indio Residence, located on an ocean side bluff in Shell Beach, is a clean, contemporary home. Taking cues from the Florin Residence, an earlier project completed for the same client, the Indio Residence is much larger with additional amenities to meet the client’s needs.
At the front door, guests are greeted by floor to ceiling glass with views straight out to the ocean. Tall, grand ceilings throughout the entry and great room are highlighted by skylights, allowing for a naturally lit interior. The open concept floor plan helps highlight the custom details such as the glass encased wine room and floor to ceiling ocean-facing glass. In order to maintain a sense of privacy, the master suite and guests rooms are located on opposite wings of the home. Ideal for entertaining, this layout allows for maximum privacy and shared space alike. Additionally, a privately accessed caretakers apartment is located above the garage, complete with a living room, kitchenette, and ocean facing deck.
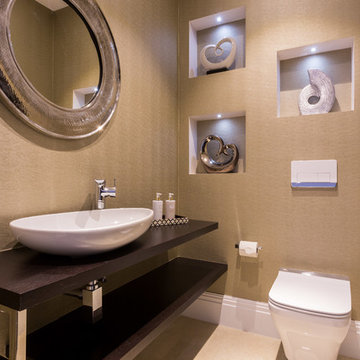
Свежая идея для дизайна: туалет среднего размера в современном стиле с открытыми фасадами, темными деревянными фасадами, столешницей из дерева, бежевым полом, коричневой столешницей, инсталляцией, бежевыми стенами и настольной раковиной - отличное фото интерьера
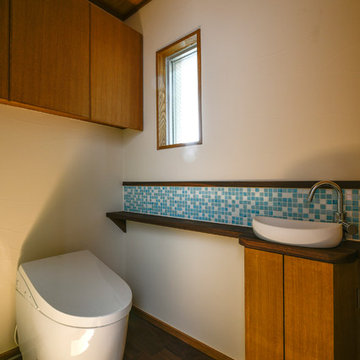
photo by koshimizu
Источник вдохновения для домашнего уюта: большой туалет в восточном стиле с плоскими фасадами, фасадами цвета дерева среднего тона, белыми стенами, темным паркетным полом, настольной раковиной, коричневым полом и коричневой столешницей
Источник вдохновения для домашнего уюта: большой туалет в восточном стиле с плоскими фасадами, фасадами цвета дерева среднего тона, белыми стенами, темным паркетным полом, настольной раковиной, коричневым полом и коричневой столешницей
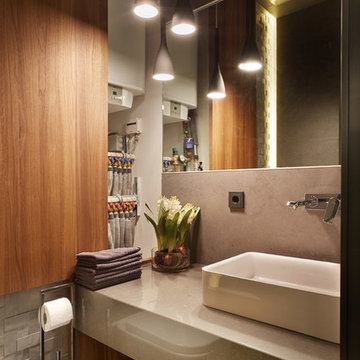
Дмитрий Лившиц
На фото: туалет среднего размера в современном стиле с серыми фасадами, унитазом-моноблоком, серой плиткой, керамогранитной плиткой, серыми стенами, настольной раковиной и столешницей из искусственного кварца
На фото: туалет среднего размера в современном стиле с серыми фасадами, унитазом-моноблоком, серой плиткой, керамогранитной плиткой, серыми стенами, настольной раковиной и столешницей из искусственного кварца

Jewel-like powder room with blue and bronze tones. Floating cabinet with curved front and exotic stone counter top. Glass mosaic wall reflects light as does the venetian plaster wall finish. Custom doors have arched metal inset.
Interior design by Susan Hersker and Elaine Ryckman
Project designed by Susie Hersker’s Scottsdale interior design firm Design Directives. Design Directives is active in Phoenix, Paradise Valley, Cave Creek, Carefree, Sedona, and beyond.
For more about Design Directives, click here: https://susanherskerasid.com/
To learn more about this project, click here: https://susanherskerasid.com/desert-contemporary/
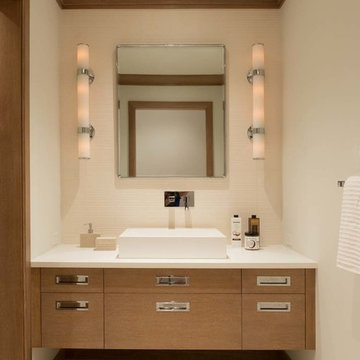
Custom millwork and cabinetry
На фото: туалет в современном стиле с плоскими фасадами, светлыми деревянными фасадами, бежевыми стенами, настольной раковиной и бежевым полом с
На фото: туалет в современном стиле с плоскими фасадами, светлыми деревянными фасадами, бежевыми стенами, настольной раковиной и бежевым полом с
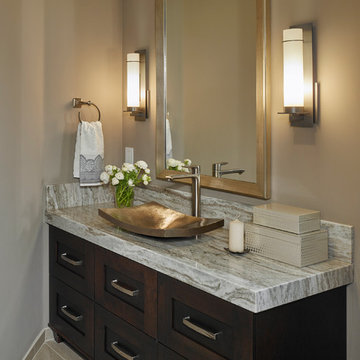
Ken Gutmaker
Свежая идея для дизайна: маленький туалет в классическом стиле с фасадами в стиле шейкер, темными деревянными фасадами, серыми стенами, полом из керамогранита, настольной раковиной, столешницей из гранита и серой столешницей для на участке и в саду - отличное фото интерьера
Свежая идея для дизайна: маленький туалет в классическом стиле с фасадами в стиле шейкер, темными деревянными фасадами, серыми стенами, полом из керамогранита, настольной раковиной, столешницей из гранита и серой столешницей для на участке и в саду - отличное фото интерьера
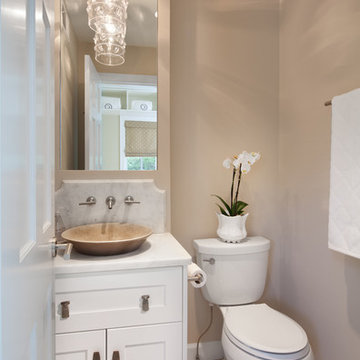
Morgan Howarth
Стильный дизайн: туалет в морском стиле с мраморной столешницей, настольной раковиной, фасадами в стиле шейкер, белыми фасадами, раздельным унитазом, бежевыми стенами и белой столешницей - последний тренд
Стильный дизайн: туалет в морском стиле с мраморной столешницей, настольной раковиной, фасадами в стиле шейкер, белыми фасадами, раздельным унитазом, бежевыми стенами и белой столешницей - последний тренд
Коричневый туалет с настольной раковиной – фото дизайна интерьера
7