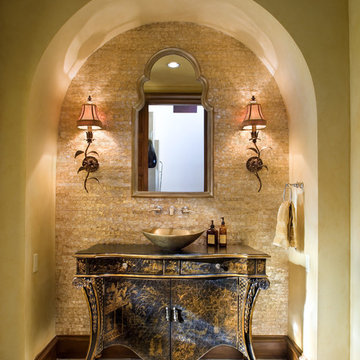Коричневый туалет с настольной раковиной – фото дизайна интерьера
Сортировать:
Бюджет
Сортировать:Популярное за сегодня
61 - 80 из 3 233 фото
1 из 3

Bath | Custom home Studio of LS3P ASSOCIATES LTD. | Photo by Inspiro8 Studio.
Свежая идея для дизайна: маленький туалет в стиле рустика с фасадами островного типа, темными деревянными фасадами, серой плиткой, серыми стенами, паркетным полом среднего тона, настольной раковиной, столешницей из дерева, цементной плиткой, коричневым полом и коричневой столешницей для на участке и в саду - отличное фото интерьера
Свежая идея для дизайна: маленький туалет в стиле рустика с фасадами островного типа, темными деревянными фасадами, серой плиткой, серыми стенами, паркетным полом среднего тона, настольной раковиной, столешницей из дерева, цементной плиткой, коричневым полом и коричневой столешницей для на участке и в саду - отличное фото интерьера

Mike Schmidt
Свежая идея для дизайна: туалет среднего размера в стиле неоклассика (современная классика) с фасадами с декоративным кантом, темными деревянными фасадами, серыми стенами, мраморным полом, настольной раковиной, столешницей из дерева, серым полом и коричневой столешницей - отличное фото интерьера
Свежая идея для дизайна: туалет среднего размера в стиле неоклассика (современная классика) с фасадами с декоративным кантом, темными деревянными фасадами, серыми стенами, мраморным полом, настольной раковиной, столешницей из дерева, серым полом и коричневой столешницей - отличное фото интерьера

На фото: маленький туалет в современном стиле с фасадами островного типа, черными фасадами, разноцветными стенами, паркетным полом среднего тона, настольной раковиной, столешницей из гранита, коричневым полом и разноцветной столешницей для на участке и в саду с
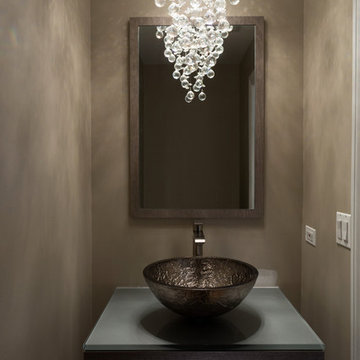
A dark, moody bathroom with a gorgeous statement glass bubble chandelier. A deep espresso vanity with a smokey-gray countertop complements the dark brass sink and wooden mirror frame.
Home located in Chicago's North Side. Designed by Chi Renovation & Design who serve Chicago and it's surrounding suburbs, with an emphasis on the North Side and North Shore. You'll find their work from the Loop through Humboldt Park, Lincoln Park, Skokie, Evanston, Wilmette, and all of the way up to Lake Forest.

Potomac, Maryland Transitional Powder Room
#JenniferGilmer -
http://www.gilmerkitchens.com/
Photography by Bob Narod

Photo Credit: Matt Edington
На фото: туалет в современном стиле с настольной раковиной, фасадами островного типа, темными деревянными фасадами, мраморной столешницей, бежевой плиткой, стеклянной плиткой и серыми стенами
На фото: туалет в современном стиле с настольной раковиной, фасадами островного типа, темными деревянными фасадами, мраморной столешницей, бежевой плиткой, стеклянной плиткой и серыми стенами

Bernard Andre
На фото: маленький туалет в классическом стиле с настольной раковиной, фасадами островного типа, темными деревянными фасадами, мраморной столешницей, раздельным унитазом, разноцветными стенами, паркетным полом среднего тона и плиткой из листового камня для на участке и в саду
На фото: маленький туалет в классическом стиле с настольной раковиной, фасадами островного типа, темными деревянными фасадами, мраморной столешницей, раздельным унитазом, разноцветными стенами, паркетным полом среднего тона и плиткой из листового камня для на участке и в саду
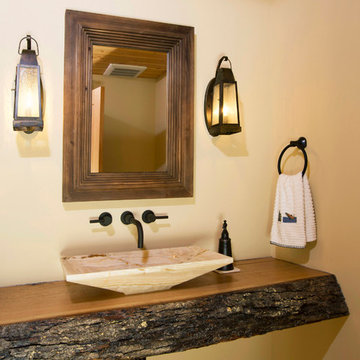
The design of this home was driven by the owners’ desire for a three-bedroom waterfront home that showcased the spectacular views and park-like setting. As nature lovers, they wanted their home to be organic, minimize any environmental impact on the sensitive site and embrace nature.
This unique home is sited on a high ridge with a 45° slope to the water on the right and a deep ravine on the left. The five-acre site is completely wooded and tree preservation was a major emphasis. Very few trees were removed and special care was taken to protect the trees and environment throughout the project. To further minimize disturbance, grades were not changed and the home was designed to take full advantage of the site’s natural topography. Oak from the home site was re-purposed for the mantle, powder room counter and select furniture.
The visually powerful twin pavilions were born from the need for level ground and parking on an otherwise challenging site. Fill dirt excavated from the main home provided the foundation. All structures are anchored with a natural stone base and exterior materials include timber framing, fir ceilings, shingle siding, a partial metal roof and corten steel walls. Stone, wood, metal and glass transition the exterior to the interior and large wood windows flood the home with light and showcase the setting. Interior finishes include reclaimed heart pine floors, Douglas fir trim, dry-stacked stone, rustic cherry cabinets and soapstone counters.
Exterior spaces include a timber-framed porch, stone patio with fire pit and commanding views of the Occoquan reservoir. A second porch overlooks the ravine and a breezeway connects the garage to the home.
Numerous energy-saving features have been incorporated, including LED lighting, on-demand gas water heating and special insulation. Smart technology helps manage and control the entire house.
Greg Hadley Photography
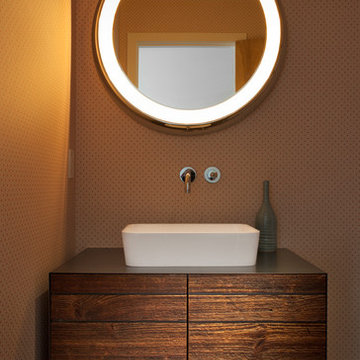
На фото: туалет среднего размера в современном стиле с настольной раковиной, коричневыми стенами, плоскими фасадами, темными деревянными фасадами, паркетным полом среднего тона, столешницей из дерева и коричневой столешницей с

Chipper Hatter
Источник вдохновения для домашнего уюта: туалет среднего размера: освещение в классическом стиле с настольной раковиной, фасадами с декоративным кантом, белыми фасадами, мраморной столешницей, желтыми стенами и белой столешницей
Источник вдохновения для домашнего уюта: туалет среднего размера: освещение в классическом стиле с настольной раковиной, фасадами с декоративным кантом, белыми фасадами, мраморной столешницей, желтыми стенами и белой столешницей
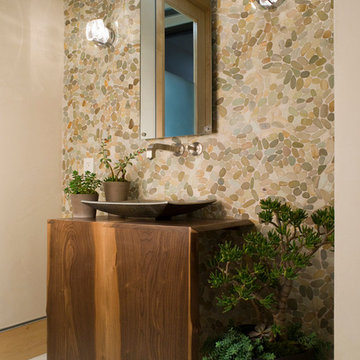
A warm, modern, rustic powder room in the Hollywood Hills
Источник вдохновения для домашнего уюта: туалет в современном стиле с настольной раковиной, фасадами цвета дерева среднего тона, столешницей из дерева, разноцветной плиткой, галечной плиткой и коричневой столешницей
Источник вдохновения для домашнего уюта: туалет в современном стиле с настольной раковиной, фасадами цвета дерева среднего тона, столешницей из дерева, разноцветной плиткой, галечной плиткой и коричневой столешницей
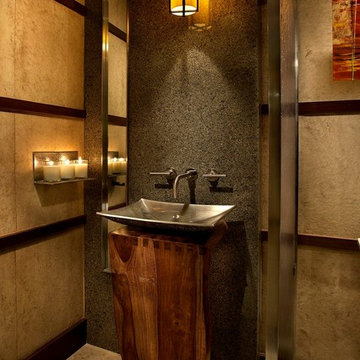
Anita Lang - IMI Design - Scottsdale, AZ
Свежая идея для дизайна: туалет среднего размера в современном стиле с настольной раковиной, темными деревянными фасадами, бежевыми стенами и бежевым полом - отличное фото интерьера
Свежая идея для дизайна: туалет среднего размера в современном стиле с настольной раковиной, темными деревянными фасадами, бежевыми стенами и бежевым полом - отличное фото интерьера

The counter in this award wining bathroom is an art photography image printed on steel and toped with glass to create a cool watery landscape for lovely handblown glass sea creatures and natural stone objects. The custom wall hung cabinet has carved panel doors for a cutting edge subtle texture.
Photographer: Dan Piassick
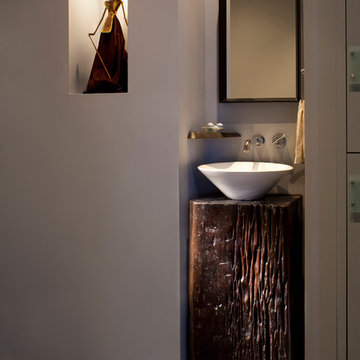
Alcove to fit an old Indonesian bridge timber that now supports a powder room wash basin
На фото: туалет в современном стиле с настольной раковиной
На фото: туалет в современном стиле с настольной раковиной

James Vaughan
Источник вдохновения для домашнего уюта: маленький туалет в современном стиле с настольной раковиной, плоскими фасадами, серыми фасадами, унитазом-моноблоком, бежевой плиткой, керамогранитной плиткой, бежевыми стенами, полом из керамогранита, столешницей из искусственного кварца, бежевым полом и бежевой столешницей для на участке и в саду
Источник вдохновения для домашнего уюта: маленький туалет в современном стиле с настольной раковиной, плоскими фасадами, серыми фасадами, унитазом-моноблоком, бежевой плиткой, керамогранитной плиткой, бежевыми стенами, полом из керамогранита, столешницей из искусственного кварца, бежевым полом и бежевой столешницей для на участке и в саду

На фото: туалет среднего размера в стиле модернизм с настольной раковиной, плоскими фасадами, темными деревянными фасадами, раздельным унитазом, черной плиткой, бежевой плиткой, керамической плиткой, коричневыми стенами, полом из керамической плитки и столешницей из гранита с
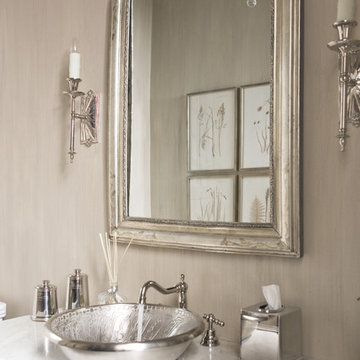
Rachael Boling Photography
На фото: большой туалет в стиле неоклассика (современная классика) с настольной раковиной, мраморной столешницей, бежевыми стенами и белой столешницей
На фото: большой туалет в стиле неоклассика (современная классика) с настольной раковиной, мраморной столешницей, бежевыми стенами и белой столешницей
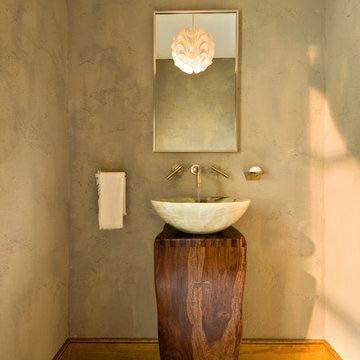
A European-California influenced Custom Home sits on a hill side with an incredible sunset view of Saratoga Lake. This exterior is finished with reclaimed Cypress, Stucco and Stone. While inside, the gourmet kitchen, dining and living areas, custom office/lounge and Witt designed and built yoga studio create a perfect space for entertaining and relaxation. Nestle in the sun soaked veranda or unwind in the spa-like master bath; this home has it all. Photos by Randall Perry Photography.
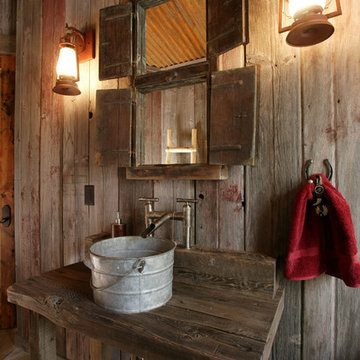
This was a fun powder room design for a western mine style home with the corten ceiling, old bucket for a sink and Old California Lanterns for the lighting.
Коричневый туалет с настольной раковиной – фото дизайна интерьера
4
