Коричневый туалет с настольной раковиной – фото дизайна интерьера
Сортировать:
Бюджет
Сортировать:Популярное за сегодня
101 - 120 из 3 233 фото
1 из 3
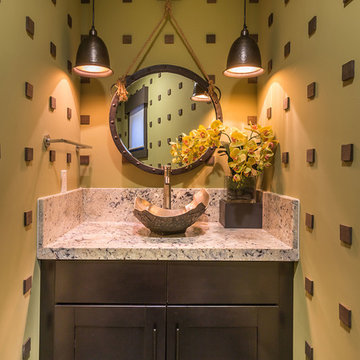
Стильный дизайн: маленький туалет в стиле рустика с настольной раковиной, фасадами в стиле шейкер, темными деревянными фасадами и желтыми стенами для на участке и в саду - последний тренд
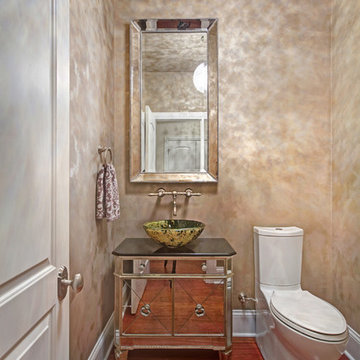
This interior remodel sparkles with light, giving it a vintage Hollywood feel with a modern twist. The bathrooms include a 2-person roman shower and custom wall-mounted sink by LaCava. Reflective surfaces such as high-shine Venetian plaster, gleaming marble, and Rohl faucets in polished nickel enhance the effect.
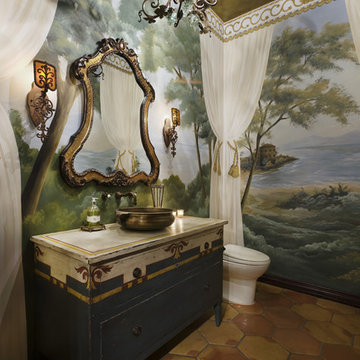
California Spanish
Идея дизайна: туалет в средиземноморском стиле с настольной раковиной и полом из терракотовой плитки
Идея дизайна: туалет в средиземноморском стиле с настольной раковиной и полом из терракотовой плитки

На фото: маленький туалет в современном стиле с плоскими фасадами, темными деревянными фасадами, унитазом-моноблоком, белыми стенами, полом из плитки под дерево, настольной раковиной, столешницей из искусственного кварца, коричневым полом, серой столешницей, подвесной тумбой и обоями на стенах для на участке и в саду

リビングと共通のキャビネットを用いたトイレは間接照明を活かし、浮遊感のある仕上がり。
Свежая идея для дизайна: туалет с светлыми деревянными фасадами, унитазом-моноблоком, коричневой плиткой, бежевыми стенами, настольной раковиной, серым полом и черной столешницей - отличное фото интерьера
Свежая идея для дизайна: туалет с светлыми деревянными фасадами, унитазом-моноблоком, коричневой плиткой, бежевыми стенами, настольной раковиной, серым полом и черной столешницей - отличное фото интерьера
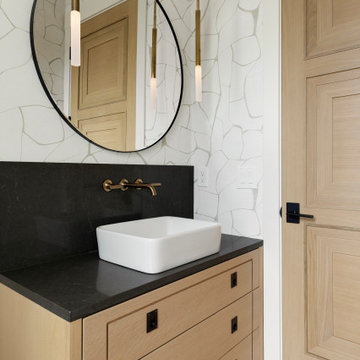
This powder bath from our Tuckborough Urban Farmhouse features a unique "Filigree" linen wall covering with a custom floating white oak vanity. The quartz countertops feature a bold and dark composition. We love the circle mirror that showcases the gold pendant lights, and you can’t beat these sleek and minimal plumbing fixtures!

Пример оригинального дизайна: туалет в стиле фьюжн с фасадами цвета дерева среднего тона, раздельным унитазом, бежевыми стенами, паркетным полом среднего тона, настольной раковиной, столешницей из искусственного кварца, бежевой столешницей, подвесной тумбой и обоями на стенах

Reforma integral Sube Interiorismo www.subeinteriorismo.com
Biderbost Photo
Стильный дизайн: маленький туалет в стиле неоклассика (современная классика) с открытыми фасадами, белыми фасадами, серыми стенами, полом из ламината, настольной раковиной, столешницей из дерева, коричневым полом, коричневой столешницей, подвесной тумбой и обоями на стенах для на участке и в саду - последний тренд
Стильный дизайн: маленький туалет в стиле неоклассика (современная классика) с открытыми фасадами, белыми фасадами, серыми стенами, полом из ламината, настольной раковиной, столешницей из дерева, коричневым полом, коричневой столешницей, подвесной тумбой и обоями на стенах для на участке и в саду - последний тренд

Свежая идея для дизайна: маленький туалет в стиле модернизм с унитазом-моноблоком, серой плиткой, керамогранитной плиткой, серыми стенами, настольной раковиной, столешницей из искусственного кварца и белой столешницей для на участке и в саду - отличное фото интерьера
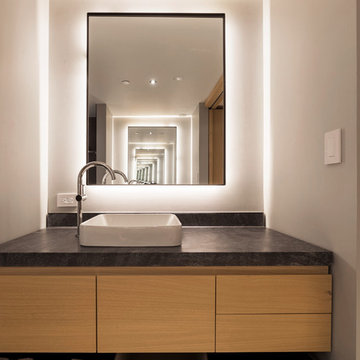
A plain and minimalist powder room that offers an open space to maximize its function. The wall backlighting gives this room a modern mood and offers an illumination of the entire space. While the large, frameless mirror amplifies the features of the room.
Built by ULFBUILT. Contact us today to learn more.
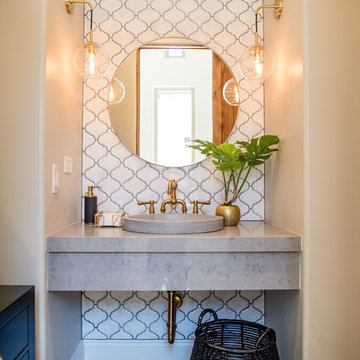
Eclectic Powder Bath with custom concrete sink, floating vanity, mosaic tile and brass accents | Red Egg Design Group| Courtney Lively Photography
Пример оригинального дизайна: туалет среднего размера в стиле фьюжн с белой плиткой, керамической плиткой, серыми стенами, паркетным полом среднего тона, настольной раковиной, столешницей из искусственного кварца и серой столешницей
Пример оригинального дизайна: туалет среднего размера в стиле фьюжн с белой плиткой, керамической плиткой, серыми стенами, паркетным полом среднего тона, настольной раковиной, столешницей из искусственного кварца и серой столешницей
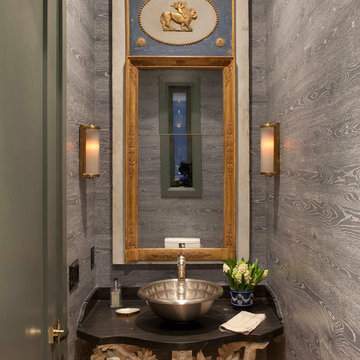
Идея дизайна: туалет в стиле неоклассика (современная классика) с серыми стенами и настольной раковиной

Built by Keystone Custom Builders, Inc. Photo by Alyssa Falk
Идея дизайна: туалет среднего размера в стиле фьюжн с темными деревянными фасадами, раздельным унитазом, бежевыми стенами, паркетным полом среднего тона, настольной раковиной, мраморной столешницей, коричневым полом, разноцветной столешницей и напольной тумбой
Идея дизайна: туалет среднего размера в стиле фьюжн с темными деревянными фасадами, раздельным унитазом, бежевыми стенами, паркетным полом среднего тона, настольной раковиной, мраморной столешницей, коричневым полом, разноцветной столешницей и напольной тумбой
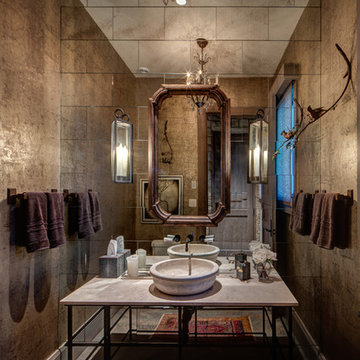
Идея дизайна: туалет в стиле рустика с фасадами островного типа, зеркальной плиткой, коричневыми стенами, настольной раковиной, коричневым полом и серой столешницей

This Boulder, Colorado remodel by fuentesdesign demonstrates the possibility of renewal in American suburbs, and Passive House design principles. Once an inefficient single story 1,000 square-foot ranch house with a forced air furnace, has been transformed into a two-story, solar powered 2500 square-foot three bedroom home ready for the next generation.
The new design for the home is modern with a sustainable theme, incorporating a palette of natural materials including; reclaimed wood finishes, FSC-certified pine Zola windows and doors, and natural earth and lime plasters that soften the interior and crisp contemporary exterior with a flavor of the west. A Ninety-percent efficient energy recovery fresh air ventilation system provides constant filtered fresh air to every room. The existing interior brick was removed and replaced with insulation. The remaining heating and cooling loads are easily met with the highest degree of comfort via a mini-split heat pump, the peak heat load has been cut by a factor of 4, despite the house doubling in size. During the coldest part of the Colorado winter, a wood stove for ambiance and low carbon back up heat creates a special place in both the living and kitchen area, and upstairs loft.
This ultra energy efficient home relies on extremely high levels of insulation, air-tight detailing and construction, and the implementation of high performance, custom made European windows and doors by Zola Windows. Zola’s ThermoPlus Clad line, which boasts R-11 triple glazing and is thermally broken with a layer of patented German Purenit®, was selected for the project. These windows also provide a seamless indoor/outdoor connection, with 9′ wide folding doors from the dining area and a matching 9′ wide custom countertop folding window that opens the kitchen up to a grassy court where mature trees provide shade and extend the living space during the summer months.
With air-tight construction, this home meets the Passive House Retrofit (EnerPHit) air-tightness standard of

NW Architectural Photography, Dale Lang
Источник вдохновения для домашнего уюта: туалет среднего размера в современном стиле с открытыми фасадами, темными деревянными фасадами, бежевой плиткой, каменной плиткой, бежевыми стенами, бетонным полом, настольной раковиной и стеклянной столешницей
Источник вдохновения для домашнего уюта: туалет среднего размера в современном стиле с открытыми фасадами, темными деревянными фасадами, бежевой плиткой, каменной плиткой, бежевыми стенами, бетонным полом, настольной раковиной и стеклянной столешницей
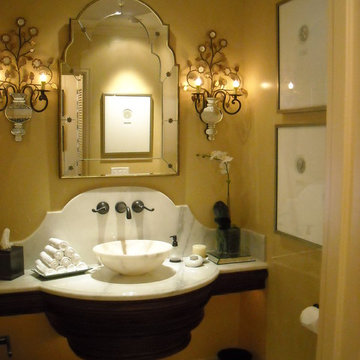
See how a small tiny unused powder room can become warm and inviting.
Свежая идея для дизайна: маленький туалет в классическом стиле с настольной раковиной, мраморной столешницей, мраморным полом и желтыми стенами для на участке и в саду - отличное фото интерьера
Свежая идея для дизайна: маленький туалет в классическом стиле с настольной раковиной, мраморной столешницей, мраморным полом и желтыми стенами для на участке и в саду - отличное фото интерьера
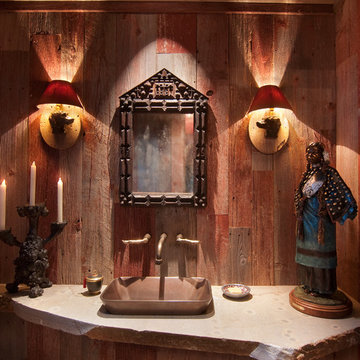
Photo by Asa Gilmore
Источник вдохновения для домашнего уюта: туалет в стиле рустика с настольной раковиной
Источник вдохновения для домашнего уюта: туалет в стиле рустика с настольной раковиной
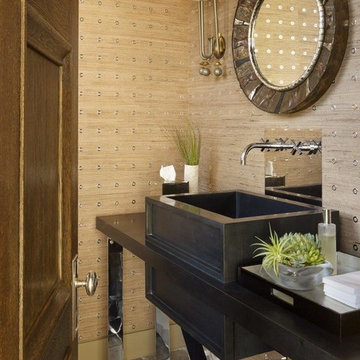
Peter Murdock
Источник вдохновения для домашнего уюта: туалет в современном стиле с фасадами островного типа, бежевыми стенами, полом из известняка, настольной раковиной и раздельным унитазом
Источник вдохновения для домашнего уюта: туалет в современном стиле с фасадами островного типа, бежевыми стенами, полом из известняка, настольной раковиной и раздельным унитазом
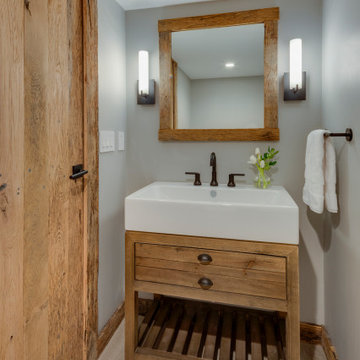
TEAM
Architect: LDa Architecture & Interiors
Interior Design: LDa Architecture & Interiors
Builder: Kistler & Knapp Builders, Inc.
Photographer: Greg Premru Photography
Коричневый туалет с настольной раковиной – фото дизайна интерьера
6