Коричневый туалет – фото дизайна интерьера
Сортировать:
Бюджет
Сортировать:Популярное за сегодня
101 - 120 из 45 717 фото
1 из 2

Clients wanted to keep a powder room on the first floor and desired to relocate it away from kitchen and update the look. We needed to minimize the powder room footprint and tuck it into a service area instead of an open public area.
We minimize the footprint and tucked the PR across from the basement stair which created a small ancillary room and buffer between the adjacent rooms. We used a small wall hung basin to make the small room feel larger by exposing more of the floor footprint. Wainscot paneling was installed to create balance, scale and contrasting finishes.
The new powder room exudes simple elegance from the polished nickel hardware, rich contrast and delicate accent lighting. The space is comfortable in scale and leaves you with a sense of eloquence.
Jonathan Kolbe, Photographer
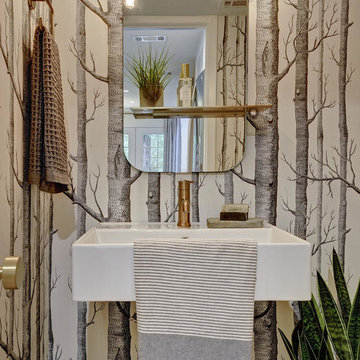
На фото: маленький туалет в стиле модернизм с светлым паркетным полом, подвесной раковиной, разноцветными стенами, столешницей из искусственного камня и бежевым полом для на участке и в саду с
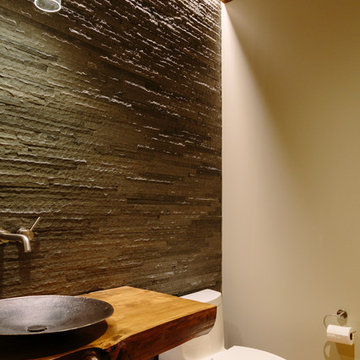
Пример оригинального дизайна: туалет среднего размера в стиле рустика с унитазом-моноблоком, серой плиткой, каменной плиткой, белыми стенами, светлым паркетным полом, настольной раковиной, столешницей из дерева и коричневой столешницей
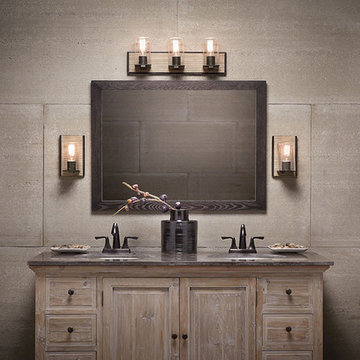
На фото: туалет среднего размера в стиле рустика с фасадами островного типа, искусственно-состаренными фасадами, бежевой плиткой, цементной плиткой, бежевыми стенами, врезной раковиной и столешницей из гранита
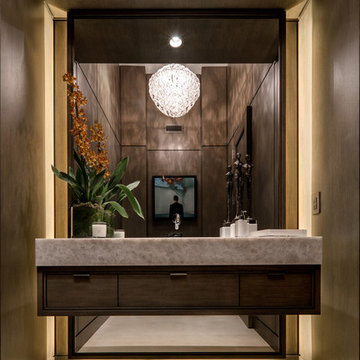
Свежая идея для дизайна: туалет в современном стиле с плоскими фасадами, темными деревянными фасадами и белым полом - отличное фото интерьера

Carved stone tile wall panel, modernist bombe wood vanity encased in travertine pilasters and slab look counter.
Oversized French oak crown , base and wood floor inset.
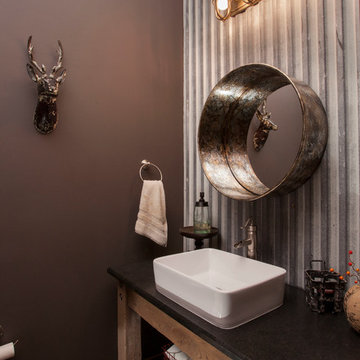
На фото: туалет среднего размера в стиле рустика с открытыми фасадами, фасадами цвета дерева среднего тона, раздельным унитазом, фиолетовыми стенами, настольной раковиной и столешницей из искусственного камня с
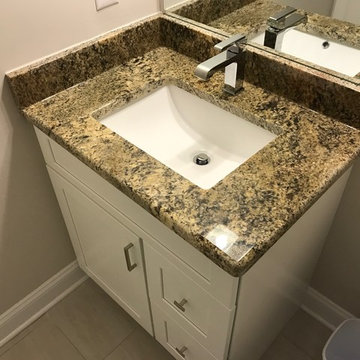
На фото: маленький туалет в современном стиле с фасадами в стиле шейкер, белыми фасадами, раздельным унитазом, серыми стенами, полом из керамической плитки, врезной раковиной и столешницей из гранита для на участке и в саду

Hello powder room! Photos by: Rod Foster
На фото: маленький туалет: освещение в морском стиле с бежевой плиткой, серой плиткой, плиткой мозаикой, светлым паркетным полом, настольной раковиной, столешницей из травертина, серыми стенами и бежевым полом для на участке и в саду с
На фото: маленький туалет: освещение в морском стиле с бежевой плиткой, серой плиткой, плиткой мозаикой, светлым паркетным полом, настольной раковиной, столешницей из травертина, серыми стенами и бежевым полом для на участке и в саду с
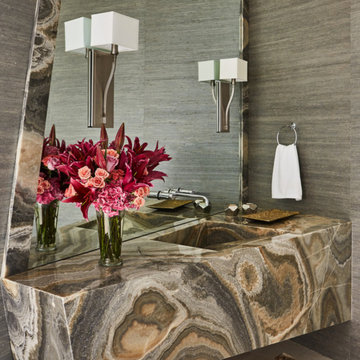
Источник вдохновения для домашнего уюта: маленький туалет в современном стиле с серыми стенами, монолитной раковиной и столешницей из гранита для на участке и в саду

Kate & Keith Photography
Пример оригинального дизайна: маленький туалет в классическом стиле с серыми фасадами, разноцветными стенами, паркетным полом среднего тона, врезной раковиной, раздельным унитазом и фасадами с утопленной филенкой для на участке и в саду
Пример оригинального дизайна: маленький туалет в классическом стиле с серыми фасадами, разноцветными стенами, паркетным полом среднего тона, врезной раковиной, раздельным унитазом и фасадами с утопленной филенкой для на участке и в саду
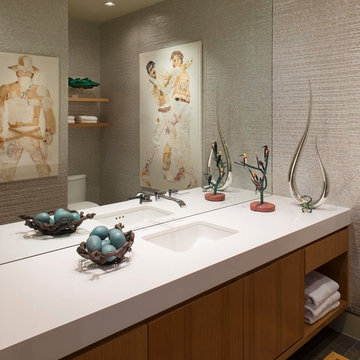
Danny Piassick
Пример оригинального дизайна: туалет среднего размера в стиле ретро с плоскими фасадами, фасадами цвета дерева среднего тона, унитазом-моноблоком, серыми стенами, полом из керамогранита, врезной раковиной и столешницей из кварцита
Пример оригинального дизайна: туалет среднего размера в стиле ретро с плоскими фасадами, фасадами цвета дерева среднего тона, унитазом-моноблоком, серыми стенами, полом из керамогранита, врезной раковиной и столешницей из кварцита
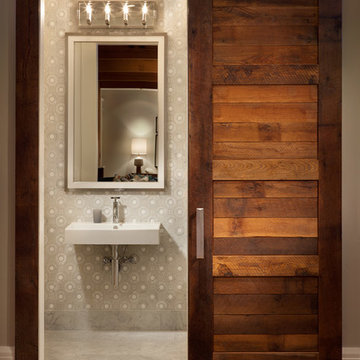
Источник вдохновения для домашнего уюта: туалет среднего размера в стиле неоклассика (современная классика) с разноцветными стенами, подвесной раковиной и бетонным полом

In 2014, we were approached by a couple to achieve a dream space within their existing home. They wanted to expand their existing bar, wine, and cigar storage into a new one-of-a-kind room. Proud of their Italian heritage, they also wanted to bring an “old-world” feel into this project to be reminded of the unique character they experienced in Italian cellars. The dramatic tone of the space revolves around the signature piece of the project; a custom milled stone spiral stair that provides access from the first floor to the entry of the room. This stair tower features stone walls, custom iron handrails and spindles, and dry-laid milled stone treads and riser blocks. Once down the staircase, the entry to the cellar is through a French door assembly. The interior of the room is clad with stone veneer on the walls and a brick barrel vault ceiling. The natural stone and brick color bring in the cellar feel the client was looking for, while the rustic alder beams, flooring, and cabinetry help provide warmth. The entry door sequence is repeated along both walls in the room to provide rhythm in each ceiling barrel vault. These French doors also act as wine and cigar storage. To allow for ample cigar storage, a fully custom walk-in humidor was designed opposite the entry doors. The room is controlled by a fully concealed, state-of-the-art HVAC smoke eater system that allows for cigar enjoyment without any odor.
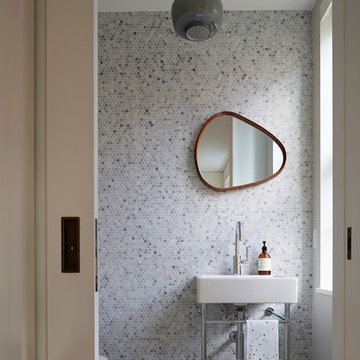
Powder Room for Children's Playroom / Guest Bedroom.
Bardiglio stone penny tile. Duravit pedestal sink. Vintage staved mirror and glass pendant light fixture.
Photo: Mikiko Kikuyama
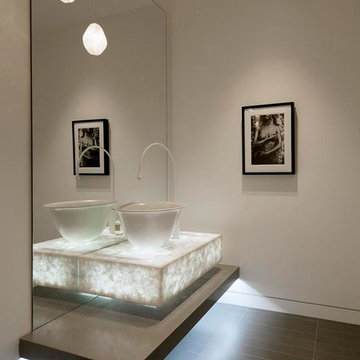
Photo Credit: DIJ Group
Пример оригинального дизайна: огромный туалет в современном стиле с белыми стенами, полом из керамогранита, унитазом-моноблоком, серой плиткой и настольной раковиной
Пример оригинального дизайна: огромный туалет в современном стиле с белыми стенами, полом из керамогранита, унитазом-моноблоком, серой плиткой и настольной раковиной
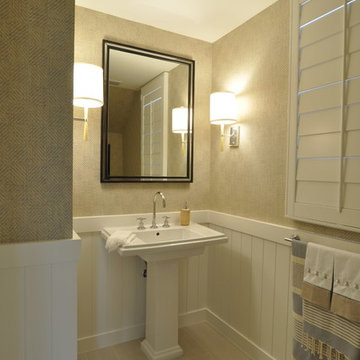
На фото: маленький туалет в морском стиле с настольной раковиной для на участке и в саду с
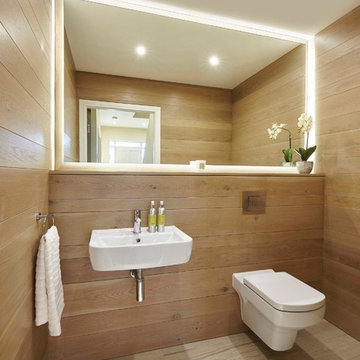
На фото: туалет в современном стиле с инсталляцией, коричневыми стенами, подвесной раковиной и бежевым полом

HOBI Award 2013 - Winner - Custom Home of the Year
HOBI Award 2013 - Winner - Project of the Year
HOBI Award 2013 - Winner - Best Custom Home 6,000-7,000 SF
HOBI Award 2013 - Winner - Best Remodeled Home $2 Million - $3 Million
Brick Industry Associates 2013 Brick in Architecture Awards 2013 - Best in Class - Residential- Single Family
AIA Connecticut 2014 Alice Washburn Awards 2014 - Honorable Mention - New Construction
athome alist Award 2014 - Finalist - Residential Architecture
Charles Hilton Architects
Woodruff/Brown Architectural Photography

Designed by Tres McKinney Designs
Photos by Andrew McKenny
Идея дизайна: туалет среднего размера в классическом стиле с фасадами в стиле шейкер, бежевыми фасадами, белыми стенами, врезной раковиной, мраморной столешницей и белой столешницей
Идея дизайна: туалет среднего размера в классическом стиле с фасадами в стиле шейкер, бежевыми фасадами, белыми стенами, врезной раковиной, мраморной столешницей и белой столешницей
Коричневый туалет – фото дизайна интерьера
6