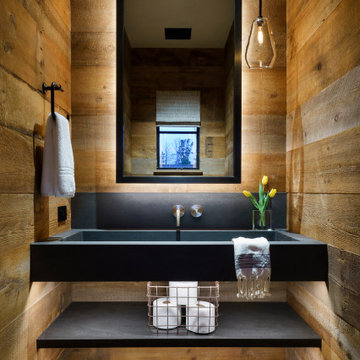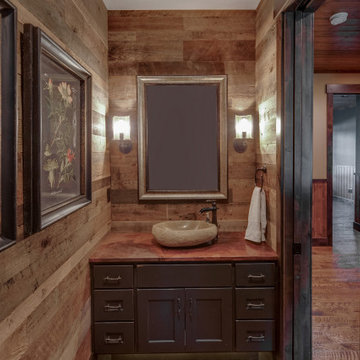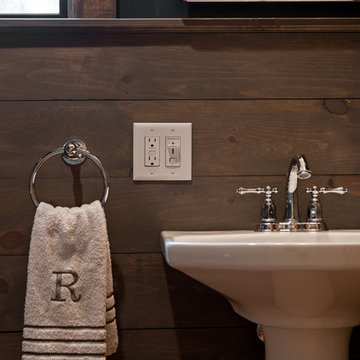Коричневый туалет в стиле рустика – фото дизайна интерьера
Сортировать:
Бюджет
Сортировать:Популярное за сегодня
1 - 20 из 1 192 фото
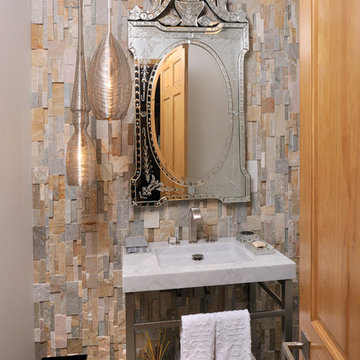
Peter Damroth
Стильный дизайн: туалет в стиле рустика с разноцветной плиткой, каменной плиткой и монолитной раковиной - последний тренд
Стильный дизайн: туалет в стиле рустика с разноцветной плиткой, каменной плиткой и монолитной раковиной - последний тренд
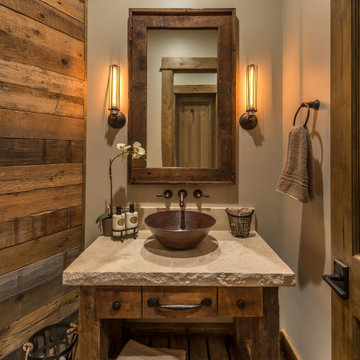
Свежая идея для дизайна: туалет в стиле рустика - отличное фото интерьера

das neue Gäste WC ist teils mit Eichenholzdielen verkleidet, die angrenzen Wände und die Decke, einschl. der Tür wurden dunkelgrau lackiert
Идея дизайна: маленький туалет в стиле рустика с инсталляцией, черными стенами, полом из терракотовой плитки, настольной раковиной, столешницей из дерева, фасадами цвета дерева среднего тона, красным полом и коричневой столешницей для на участке и в саду
Идея дизайна: маленький туалет в стиле рустика с инсталляцией, черными стенами, полом из терракотовой плитки, настольной раковиной, столешницей из дерева, фасадами цвета дерева среднего тона, красным полом и коричневой столешницей для на участке и в саду
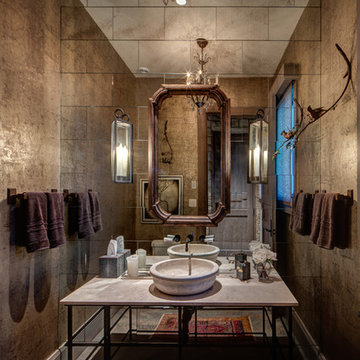
Идея дизайна: туалет в стиле рустика с фасадами островного типа, зеркальной плиткой, коричневыми стенами, настольной раковиной, коричневым полом и серой столешницей
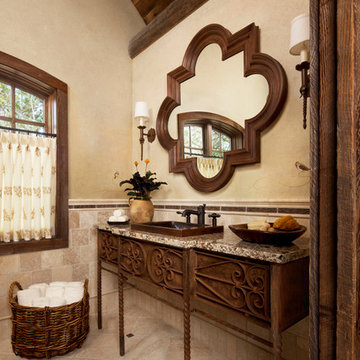
Photographer: Beth Singer
Стильный дизайн: туалет в стиле рустика - последний тренд
Стильный дизайн: туалет в стиле рустика - последний тренд

Real Cedar Bark. Stripped off cedar log, dried, and installed on walls. Smells and looks amazing. Barnwood vanity with barnwood top, copper sink. Very cool powder room
Bill Johnson
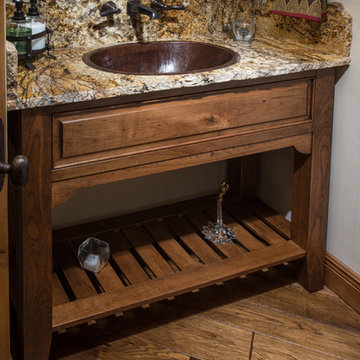
Ross Chandler
Свежая идея для дизайна: туалет в стиле рустика - отличное фото интерьера
Свежая идея для дизайна: туалет в стиле рустика - отличное фото интерьера
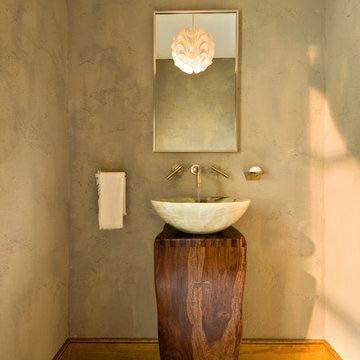
A European-California influenced Custom Home sits on a hill side with an incredible sunset view of Saratoga Lake. This exterior is finished with reclaimed Cypress, Stucco and Stone. While inside, the gourmet kitchen, dining and living areas, custom office/lounge and Witt designed and built yoga studio create a perfect space for entertaining and relaxation. Nestle in the sun soaked veranda or unwind in the spa-like master bath; this home has it all. Photos by Randall Perry Photography.
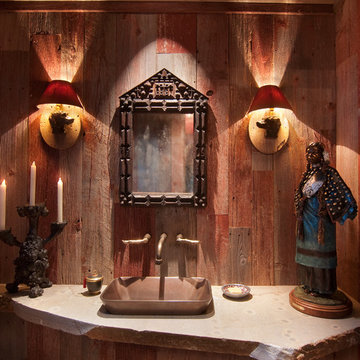
Photo by Asa Gilmore
Источник вдохновения для домашнего уюта: туалет в стиле рустика с настольной раковиной
Источник вдохновения для домашнего уюта: туалет в стиле рустика с настольной раковиной
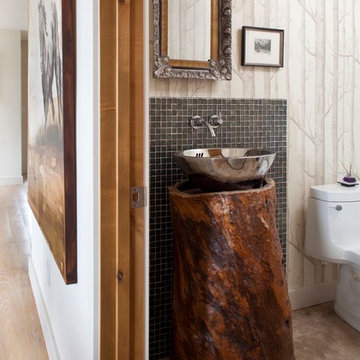
Warm, modern powder room. Sink base created by using an antique vessel made from tree turned upside down. Glass tile wall, Lee Jofa wallpaper.
Photo credit: Emily Redfield
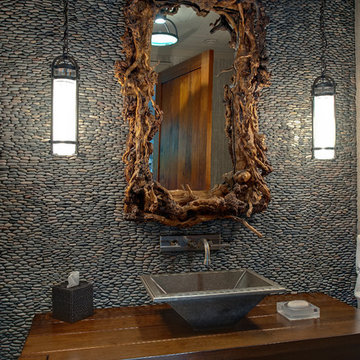
Powder room in Modern new home in North Georgia Mountains
Photography by Galina Coada
Свежая идея для дизайна: туалет: освещение в стиле рустика с настольной раковиной, столешницей из дерева, галечной плиткой и коричневой столешницей - отличное фото интерьера
Свежая идея для дизайна: туалет: освещение в стиле рустика с настольной раковиной, столешницей из дерева, галечной плиткой и коричневой столешницей - отличное фото интерьера
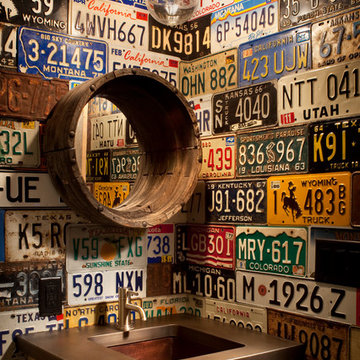
На фото: туалет в стиле рустика с врезной раковиной и коричневой столешницей с
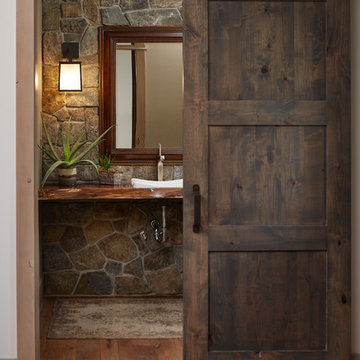
Ashley Avila
Свежая идея для дизайна: туалет в стиле рустика с настольной раковиной, столешницей из дерева, серыми стенами, паркетным полом среднего тона и коричневой столешницей - отличное фото интерьера
Свежая идея для дизайна: туалет в стиле рустика с настольной раковиной, столешницей из дерева, серыми стенами, паркетным полом среднего тона и коричневой столешницей - отличное фото интерьера
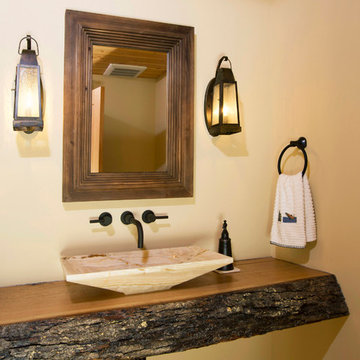
The design of this home was driven by the owners’ desire for a three-bedroom waterfront home that showcased the spectacular views and park-like setting. As nature lovers, they wanted their home to be organic, minimize any environmental impact on the sensitive site and embrace nature.
This unique home is sited on a high ridge with a 45° slope to the water on the right and a deep ravine on the left. The five-acre site is completely wooded and tree preservation was a major emphasis. Very few trees were removed and special care was taken to protect the trees and environment throughout the project. To further minimize disturbance, grades were not changed and the home was designed to take full advantage of the site’s natural topography. Oak from the home site was re-purposed for the mantle, powder room counter and select furniture.
The visually powerful twin pavilions were born from the need for level ground and parking on an otherwise challenging site. Fill dirt excavated from the main home provided the foundation. All structures are anchored with a natural stone base and exterior materials include timber framing, fir ceilings, shingle siding, a partial metal roof and corten steel walls. Stone, wood, metal and glass transition the exterior to the interior and large wood windows flood the home with light and showcase the setting. Interior finishes include reclaimed heart pine floors, Douglas fir trim, dry-stacked stone, rustic cherry cabinets and soapstone counters.
Exterior spaces include a timber-framed porch, stone patio with fire pit and commanding views of the Occoquan reservoir. A second porch overlooks the ravine and a breezeway connects the garage to the home.
Numerous energy-saving features have been incorporated, including LED lighting, on-demand gas water heating and special insulation. Smart technology helps manage and control the entire house.
Greg Hadley Photography

На фото: туалет: освещение в стиле рустика с паркетным полом среднего тона, деревянным потолком и деревянными стенами
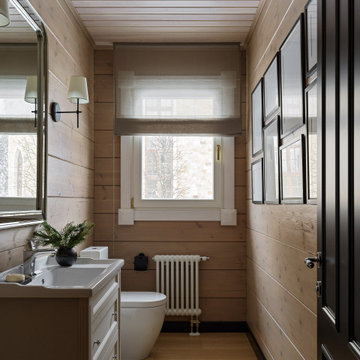
Источник вдохновения для домашнего уюта: маленький туалет: освещение в стиле рустика с фасадами с выступающей филенкой, унитазом-моноблоком, настольной раковиной, напольной тумбой и деревянным потолком для на участке и в саду
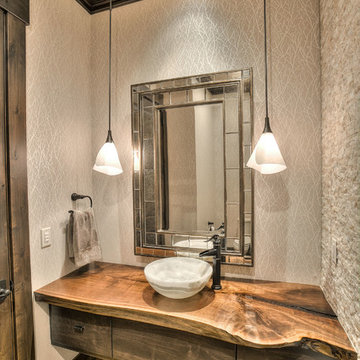
Стильный дизайн: туалет среднего размера в стиле рустика с плоскими фасадами, темными деревянными фасадами, бежевой плиткой, каменной плиткой, бежевыми стенами, паркетным полом среднего тона, настольной раковиной, столешницей из дерева и коричневой столешницей - последний тренд
Коричневый туалет в стиле рустика – фото дизайна интерьера
1
