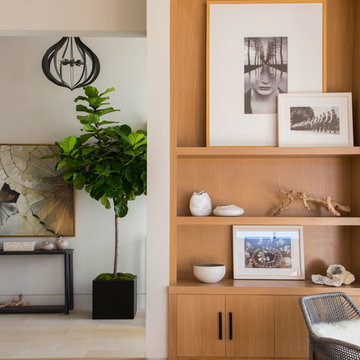Коричневый коридор – фото дизайна интерьера класса люкс
Сортировать:
Бюджет
Сортировать:Популярное за сегодня
101 - 120 из 2 212 фото
1 из 3

На фото: огромный коридор: освещение в классическом стиле с серыми стенами и паркетным полом среднего тона

A wall of iroko cladding in the hall mirrors the iroko cladding used for the exterior of the building. It also serves the purpose of concealing the entrance to a guest cloakroom.
A matte finish, bespoke designed terrazzo style poured
resin floor continues from this area into the living spaces. With a background of pale agate grey, flecked with soft brown, black and chalky white it compliments the chestnut tones in the exterior iroko overhangs.
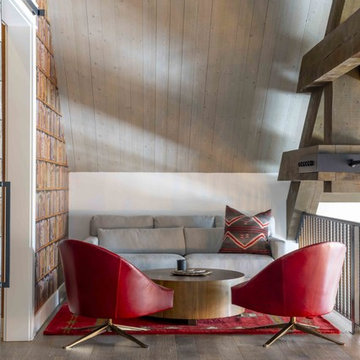
Modern mountain design featuring a beautiful reading nook.
На фото: коридор в стиле рустика с белыми стенами, темным паркетным полом и коричневым полом с
На фото: коридор в стиле рустика с белыми стенами, темным паркетным полом и коричневым полом с
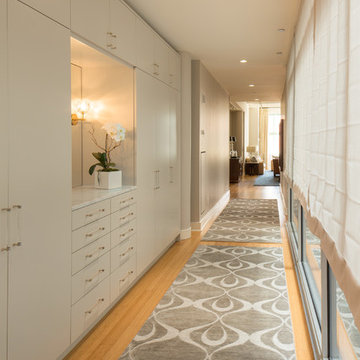
Stephan Barker Photography
Стильный дизайн: большой коридор в современном стиле с бежевыми стенами, светлым паркетным полом и коричневым полом - последний тренд
Стильный дизайн: большой коридор в современном стиле с бежевыми стенами, светлым паркетным полом и коричневым полом - последний тренд
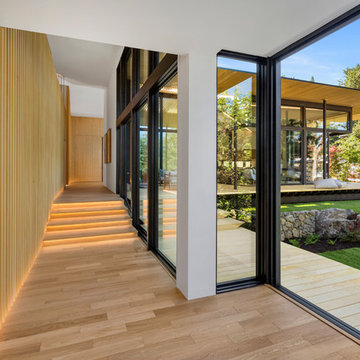
Justin Krug Photography
Стильный дизайн: коридор в современном стиле с светлым паркетным полом и бежевым полом - последний тренд
Стильный дизайн: коридор в современном стиле с светлым паркетным полом и бежевым полом - последний тренд

Источник вдохновения для домашнего уюта: большой коридор в классическом стиле с бежевыми стенами, полом из керамогранита и разноцветным полом

Ensemble de mobiliers et habillages muraux pour un siège professionnel. Cet ensemble est composé d'habillages muraux et plafond en tasseaux chêne huilé avec led intégrées, différents claustras, une banque d'accueil avec inscriptions gravées, une kitchenette, meuble de rangements et divers plateaux.
Les mobiliers sont réalisé en mélaminé blanc et chêne kendal huilé afin de s'assortir au mieux aux tasseaux chêne véritable.
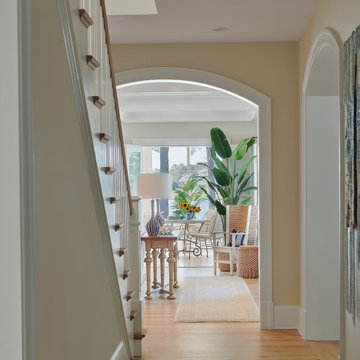
View from hallway into living room and all season room beyond.
Anice Hoachlander, Hoachlander Davis Photography LLC
Идея дизайна: большой коридор в морском стиле с бежевыми стенами, светлым паркетным полом и коричневым полом
Идея дизайна: большой коридор в морском стиле с бежевыми стенами, светлым паркетным полом и коричневым полом

This homage to prairie style architecture located at The Rim Golf Club in Payson, Arizona was designed for owner/builder/landscaper Tom Beck.
This home appears literally fastened to the site by way of both careful design as well as a lichen-loving organic material palatte. Forged from a weathering steel roof (aka Cor-Ten), hand-formed cedar beams, laser cut steel fasteners, and a rugged stacked stone veneer base, this home is the ideal northern Arizona getaway.
Expansive covered terraces offer views of the Tom Weiskopf and Jay Morrish designed golf course, the largest stand of Ponderosa Pines in the US, as well as the majestic Mogollon Rim and Stewart Mountains, making this an ideal place to beat the heat of the Valley of the Sun.
Designing a personal dwelling for a builder is always an honor for us. Thanks, Tom, for the opportunity to share your vision.
Project Details | Northern Exposure, The Rim – Payson, AZ
Architect: C.P. Drewett, AIA, NCARB, Drewett Works, Scottsdale, AZ
Builder: Thomas Beck, LTD, Scottsdale, AZ
Photographer: Dino Tonn, Scottsdale, AZ
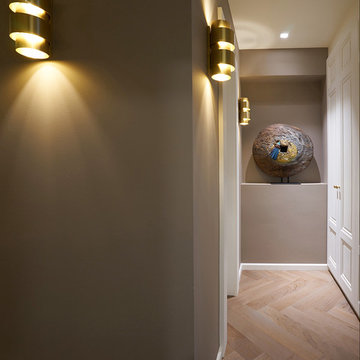
Ting Photography and Arts
Пример оригинального дизайна: коридор среднего размера в стиле модернизм с коричневыми стенами, паркетным полом среднего тона и бежевым полом
Пример оригинального дизайна: коридор среднего размера в стиле модернизм с коричневыми стенами, паркетным полом среднего тона и бежевым полом
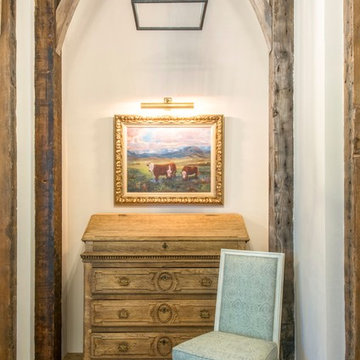
Источник вдохновения для домашнего уюта: коридор среднего размера в стиле кантри с белыми стенами и светлым паркетным полом
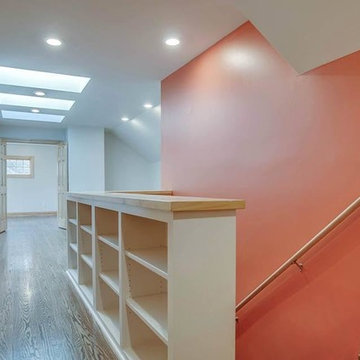
With years of experience in the Nashville area, Blackstone Painters offers professional quality to your average homeowner, general contractor, and investor. Blackstone Painters provides a skillful job, one that has preserved and improved the look and value of many homes and businesses. Whether your project is an occupied living space, new construction, remodel, or renovation, Blackstone Painters will make your project stand out from the rest. We specialize in interior and exterior painting. We also offer faux finishing and environmentally safe VOC paints. Serving Nashville, Davidson County and Williamson County.
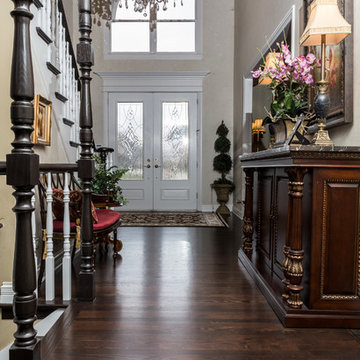
Hallway Floors & Railings
Photo by: Divine Simplicity Photography
На фото: большой коридор: освещение в стиле кантри с бежевыми стенами, темным паркетным полом и коричневым полом с
На фото: большой коридор: освещение в стиле кантри с бежевыми стенами, темным паркетным полом и коричневым полом с

James Lockhart photo
Свежая идея для дизайна: большой коридор: освещение в средиземноморском стиле с белыми стенами, полом из известняка и бежевым полом - отличное фото интерьера
Свежая идея для дизайна: большой коридор: освещение в средиземноморском стиле с белыми стенами, полом из известняка и бежевым полом - отличное фото интерьера
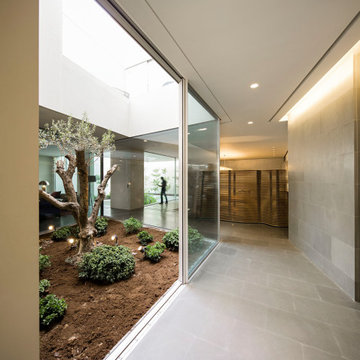
An internal hallway to the ground floor of a contemporary house. The hallway has sliding glass doors which lead to an internal courtyard.
Идея дизайна: коридор среднего размера в современном стиле
Идея дизайна: коридор среднего размера в современном стиле

Hallway featuring patterned marble flooring.
Идея дизайна: коридор в классическом стиле с белыми стенами, мраморным полом, разноцветным полом, кессонным потолком и панелями на стенах
Идея дизайна: коридор в классическом стиле с белыми стенами, мраморным полом, разноцветным полом, кессонным потолком и панелями на стенах
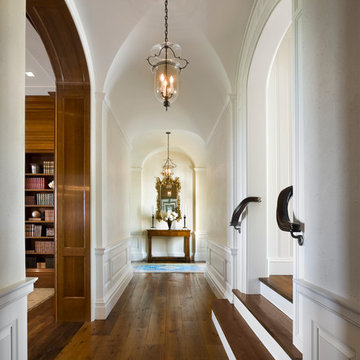
Пример оригинального дизайна: большой коридор в классическом стиле с белыми стенами, паркетным полом среднего тона и коричневым полом
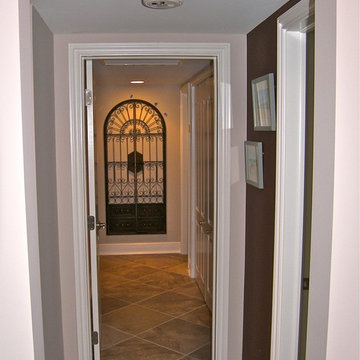
Пример оригинального дизайна: коридор среднего размера: освещение в классическом стиле с бежевыми стенами и полом из керамогранита
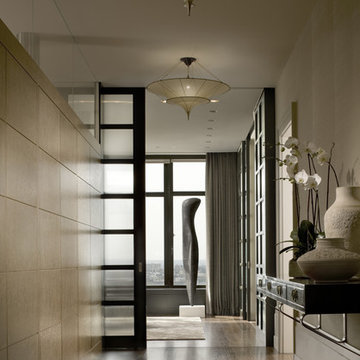
Durston Saylor
Идея дизайна: коридор среднего размера в стиле неоклассика (современная классика) с бежевыми стенами и паркетным полом среднего тона
Идея дизайна: коридор среднего размера в стиле неоклассика (современная классика) с бежевыми стенами и паркетным полом среднего тона
Коричневый коридор – фото дизайна интерьера класса люкс
6
