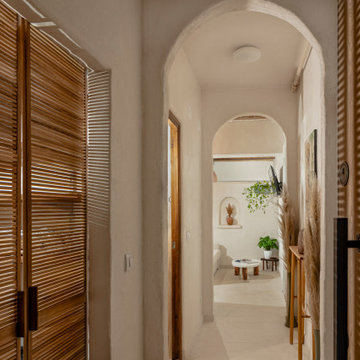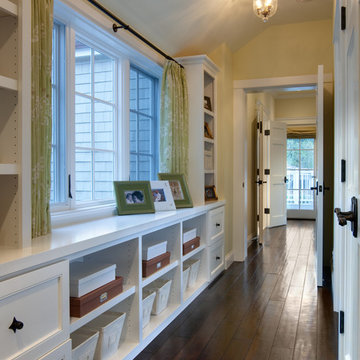Коричневый коридор – фото дизайна интерьера класса люкс
Сортировать:
Бюджет
Сортировать:Популярное за сегодня
21 - 40 из 2 212 фото
1 из 3
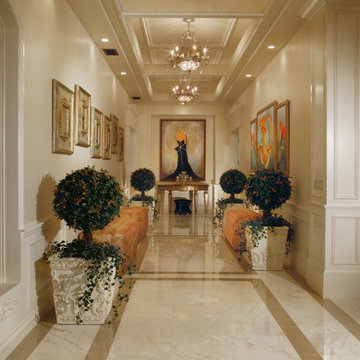
Joe Cotitta
Epic Photography
joecotitta@cox.net:
Builder: Eagle Luxury Property
На фото: огромный коридор в классическом стиле с белыми стенами, мраморным полом и бежевым полом с
На фото: огромный коридор в классическом стиле с белыми стенами, мраморным полом и бежевым полом с

The upstairs catwalk overlooks into the two-story great room.
Пример оригинального дизайна: большой коридор в современном стиле с белыми стенами, паркетным полом среднего тона и серым полом
Пример оригинального дизайна: большой коридор в современном стиле с белыми стенами, паркетным полом среднего тона и серым полом
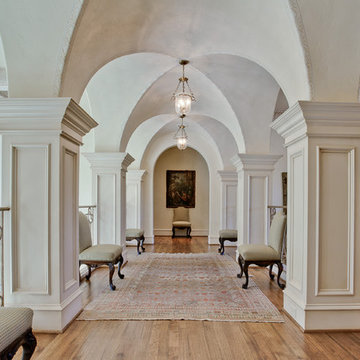
Up Gallery Hall
Источник вдохновения для домашнего уюта: большой коридор в средиземноморском стиле с бежевыми стенами и паркетным полом среднего тона
Источник вдохновения для домашнего уюта: большой коридор в средиземноморском стиле с бежевыми стенами и паркетным полом среднего тона

Large X rolling door - light chestnut
На фото: большой коридор в стиле рустика с коричневыми стенами и темным паркетным полом с
На фото: большой коридор в стиле рустика с коричневыми стенами и темным паркетным полом с

Eric Figge Photography
Свежая идея для дизайна: огромный коридор в средиземноморском стиле с бежевыми стенами и полом из травертина - отличное фото интерьера
Свежая идея для дизайна: огромный коридор в средиземноморском стиле с бежевыми стенами и полом из травертина - отличное фото интерьера

FAMILY HOME IN SURREY
The architectural remodelling, fitting out and decoration of a lovely semi-detached Edwardian house in Weybridge, Surrey.
We were approached by an ambitious couple who’d recently sold up and moved out of London in pursuit of a slower-paced life in Surrey. They had just bought this house and already had grand visions of transforming it into a spacious, classy family home.
Architecturally, the existing house needed a complete rethink. It had lots of poky rooms with a small galley kitchen, all connected by a narrow corridor – the typical layout of a semi-detached property of its era; dated and unsuitable for modern life.
MODERNIST INTERIOR ARCHITECTURE
Our plan was to remove all of the internal walls – to relocate the central stairwell and to extend out at the back to create one giant open-plan living space!
To maximise the impact of this on entering the house, we wanted to create an uninterrupted view from the front door, all the way to the end of the garden.
Working closely with the architect, structural engineer, LPA and Building Control, we produced the technical drawings required for planning and tendering and managed both of these stages of the project.
QUIRKY DESIGN FEATURES
At our clients’ request, we incorporated a contemporary wall mounted wood burning stove in the dining area of the house, with external flue and dedicated log store.
The staircase was an unusually simple design, with feature LED lighting, designed and built as a real labour of love (not forgetting the secret cloak room inside!)
The hallway cupboards were designed with asymmetrical niches painted in different colours, backlit with LED strips as a central feature of the house.
The side wall of the kitchen is broken up by three slot windows which create an architectural feel to the space.
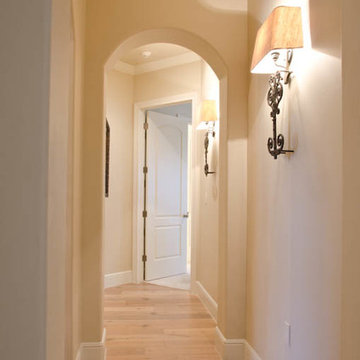
View down hall to master bedroom
Идея дизайна: коридор среднего размера в классическом стиле с бежевыми стенами и светлым паркетным полом
Идея дизайна: коридор среднего размера в классическом стиле с бежевыми стенами и светлым паркетным полом
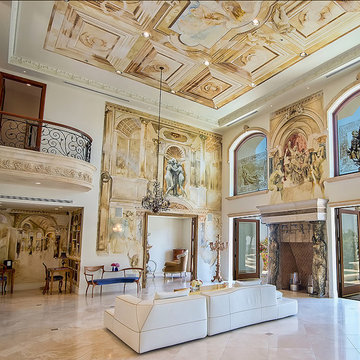
Design Concept, Walls and Surfaces Decoration on 22 Ft. High Ceiling. Furniture Custom Design. Gold Leaves Application, Inlaid Marble Inset and Custom Mosaic Tables and Custom Iron Bases. Mosaic Floor Installation and Treatment.
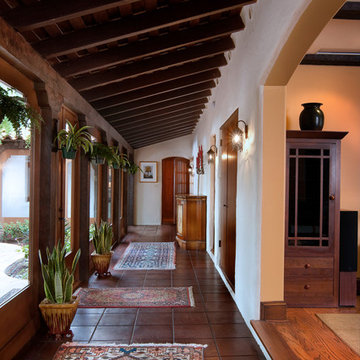
Свежая идея для дизайна: коридор в средиземноморском стиле с белыми стенами и полом из терракотовой плитки - отличное фото интерьера

Стильный дизайн: огромный коридор в стиле модернизм с серыми стенами и светлым паркетным полом - последний тренд
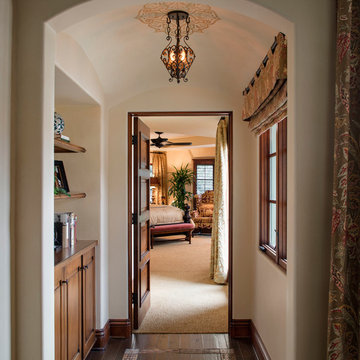
Hallway to master bedroom. Note the wood floor with inset stone tile border. The ceiling was arched to match the entry arch and give height to the small space making it a special passage to the master bedroom.
Decorative ceiling stencil by Irma Shaw Designs.
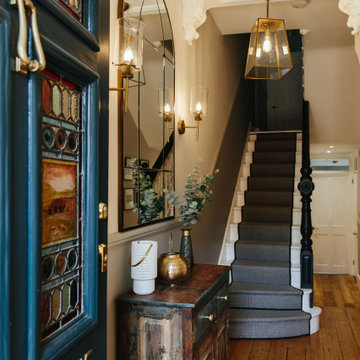
Ingmar and his family found this gem of a property on a stunning London street amongst more beautiful Victorian properties.
Despite having original period features at every turn, the house lacked the practicalities of modern family life and was in dire need of a refresh...enter Lucy, Head of Design here at My Bespoke Room.
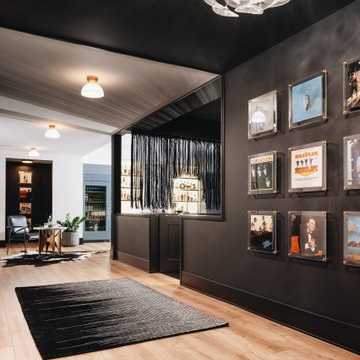
Источник вдохновения для домашнего уюта: большой коридор в стиле неоклассика (современная классика) с черными стенами, светлым паркетным полом и бежевым полом
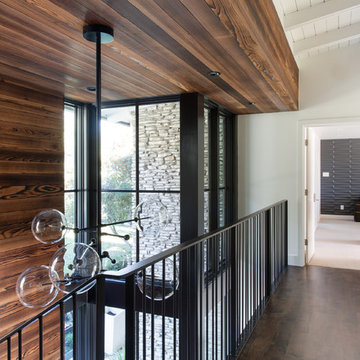
Свежая идея для дизайна: большой коридор в современном стиле с белыми стенами, паркетным полом среднего тона и коричневым полом - отличное фото интерьера
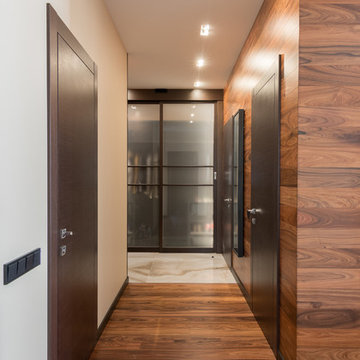
Вольдемар Деревенец
На фото: большой коридор в современном стиле с коричневыми стенами и паркетным полом среднего тона с
На фото: большой коридор в современном стиле с коричневыми стенами и паркетным полом среднего тона с
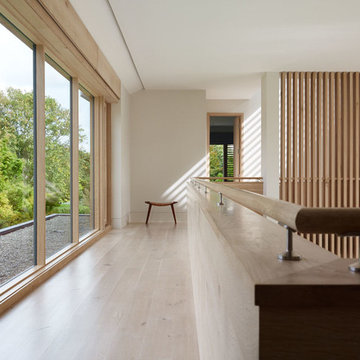
Joshua McHugh
На фото: большой коридор в современном стиле с белыми стенами и светлым паркетным полом с
На фото: большой коридор в современном стиле с белыми стенами и светлым паркетным полом с

Having been neglected for nearly 50 years, this home was rescued by new owners who sought to restore the home to its original grandeur. Prominently located on the rocky shoreline, its presence welcomes all who enter into Marblehead from the Boston area. The exterior respects tradition; the interior combines tradition with a sparse respect for proportion, scale and unadorned beauty of space and light.
This project was featured in Design New England Magazine.
http://bit.ly/SVResurrection
Photo Credit: Eric Roth
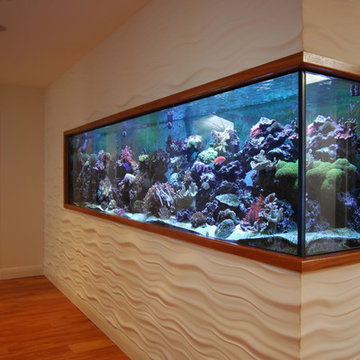
На фото: коридор среднего размера в современном стиле с белыми стенами, паркетным полом среднего тона и коричневым полом
Коричневый коридор – фото дизайна интерьера класса люкс
2
