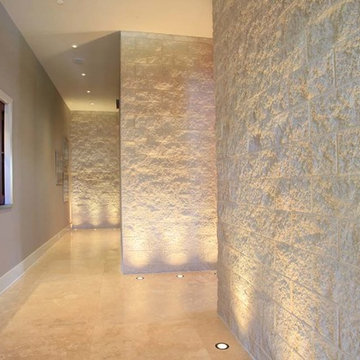Коричневый коридор – фото дизайна интерьера класса люкс
Сортировать:
Бюджет
Сортировать:Популярное за сегодня
181 - 200 из 2 219 фото
1 из 3
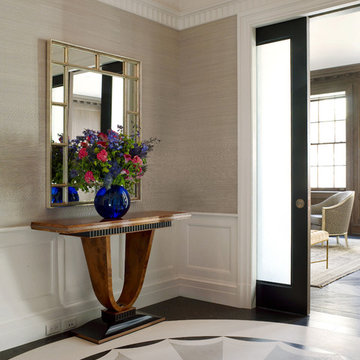
Photo by Tria Giovan
Пример оригинального дизайна: коридор в стиле неоклассика (современная классика)
Пример оригинального дизайна: коридор в стиле неоклассика (современная классика)
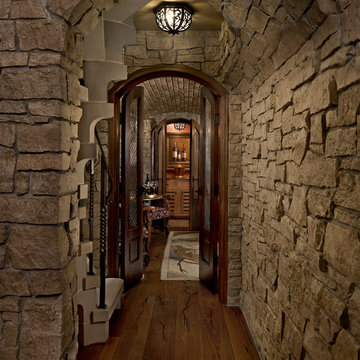
The dramatic tone of the project is reached with the signature piece; a custom milled stone spiral stair used for entry into the room. After months of conceptualizing and sketching out how to make this a one-of-a-kind stair case, we arrived at the idea of having this element be fully self-supporting with no center pole or additional supports. To achieve this, milled stone treads and risers were CNC cut to specific dimensions and dry-laid onto one another, providing the strength needed to support the necessary weight. This stair tower also features stone walls to match the wine/cigar room, and custom iron handrails and spindles that were hand pounded on-site.

На фото: огромный коридор в стиле рустика с белыми стенами, полом из сланца и разноцветным полом с
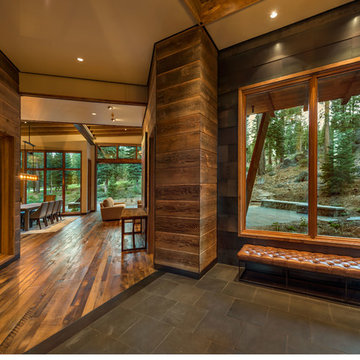
MATERIALS/FLOOR: Reclaimed hardwood floor/ WALLS: Different types of hardwood used for walls, which adds more detail to the hallway/ LIGHTS: Can lights on the ceiling provide lots of light/ TRIM: Window casing on all the windows/ ROOM FEATURES: Big windows throughout the room create beautiful views on the surrounding forest./UNIQUE FEATURES: High ceilings provide more larger feel to the room/
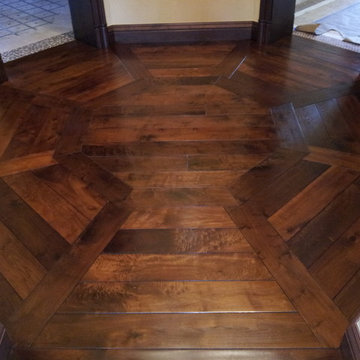
A custom walnut octagon pattern installed on a landing to compliment the architecture of the space. Borders define each section of the pattern.
All pieces were hand-cut on-site.
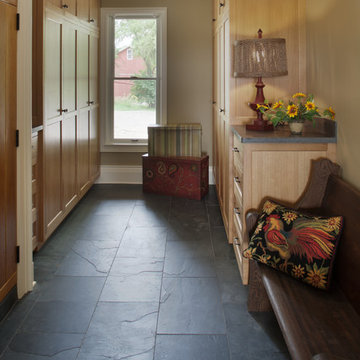
This back hall/mudroom is full of beautiful custom cabinetry to accommodate loads of storage. The dark gray slate flooring is the perfect solution for the snowy Michigan winters and the wet Michigan springs.
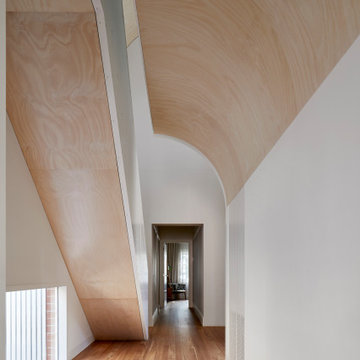
Идея дизайна: большой коридор в современном стиле с коричневыми стенами, паркетным полом среднего тона, коричневым полом и деревянными стенами
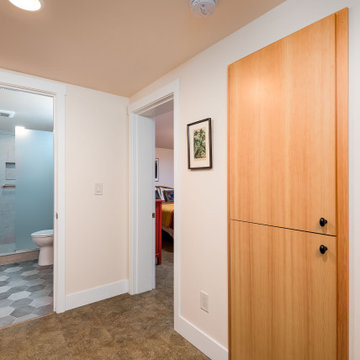
This 2 story home was originally built in 1952 on a tree covered hillside. Our company transformed this little shack into a luxurious home with a million dollar view by adding high ceilings, wall of glass facing the south providing natural light all year round, and designing an open living concept. The home has a built-in gas fireplace with tile surround, custom IKEA kitchen with quartz countertop, bamboo hardwood flooring, two story cedar deck with cable railing, master suite with walk-through closet, two laundry rooms, 2.5 bathrooms, office space, and mechanical room.

Источник вдохновения для домашнего уюта: большой коридор: освещение в стиле рустика с коричневыми стенами и серым полом
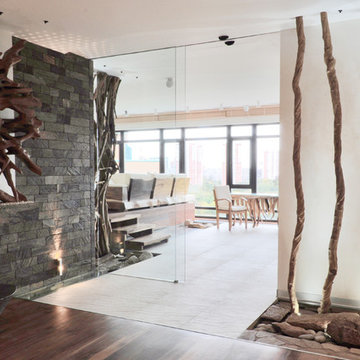
На фото: большой коридор в современном стиле с разноцветными стенами с
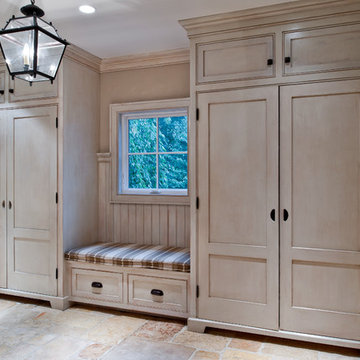
Источник вдохновения для домашнего уюта: большой коридор: освещение в классическом стиле с белыми стенами
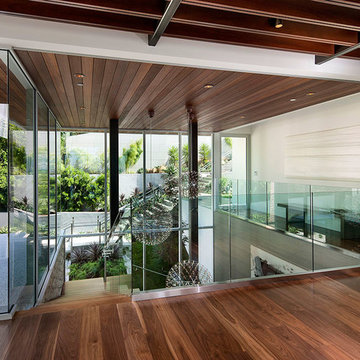
Installation by Century Custom Hardwood Floor in Los Angeles, CA
Пример оригинального дизайна: огромный коридор в стиле модернизм с белыми стенами и темным паркетным полом
Пример оригинального дизайна: огромный коридор в стиле модернизм с белыми стенами и темным паркетным полом
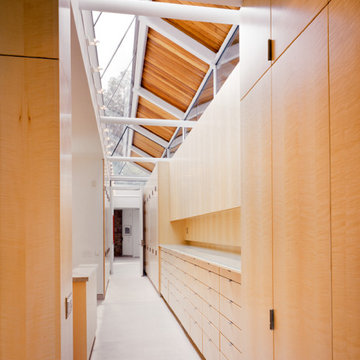
Wood paneled dressing hall.
Идея дизайна: коридор среднего размера в стиле модернизм с коричневыми стенами, мраморным полом и белым полом
Идея дизайна: коридор среднего размера в стиле модернизм с коричневыми стенами, мраморным полом и белым полом
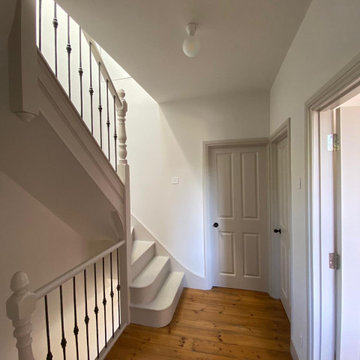
Свежая идея для дизайна: коридор среднего размера в классическом стиле с серыми стенами, деревянным полом и коричневым полом - отличное фото интерьера
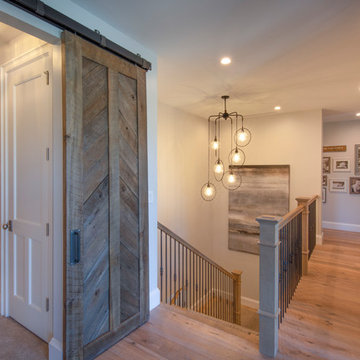
Gulf Building recently completed the “ New Orleans Chic” custom Estate in Fort Lauderdale, Florida. The aptly named estate stays true to inspiration rooted from New Orleans, Louisiana. The stately entrance is fueled by the column’s, welcoming any guest to the future of custom estates that integrate modern features while keeping one foot in the past. The lamps hanging from the ceiling along the kitchen of the interior is a chic twist of the antique, tying in with the exposed brick overlaying the exterior. These staple fixtures of New Orleans style, transport you to an era bursting with life along the French founded streets. This two-story single-family residence includes five bedrooms, six and a half baths, and is approximately 8,210 square feet in size. The one of a kind three car garage fits his and her vehicles with ample room for a collector car as well. The kitchen is beautifully appointed with white and grey cabinets that are overlaid with white marble countertops which in turn are contrasted by the cool earth tones of the wood floors. The coffered ceilings, Armoire style refrigerator and a custom gunmetal hood lend sophistication to the kitchen. The high ceilings in the living room are accentuated by deep brown high beams that complement the cool tones of the living area. An antique wooden barn door tucked in the corner of the living room leads to a mancave with a bespoke bar and a lounge area, reminiscent of a speakeasy from another era. In a nod to the modern practicality that is desired by families with young kids, a massive laundry room also functions as a mudroom with locker style cubbies and a homework and crafts area for kids. The custom staircase leads to another vintage barn door on the 2nd floor that opens to reveal provides a wonderful family loft with another hidden gem: a secret attic playroom for kids! Rounding out the exterior, massive balconies with French patterned railing overlook a huge backyard with a custom pool and spa that is secluded from the hustle and bustle of the city.
All in all, this estate captures the perfect modern interpretation of New Orleans French traditional design. Welcome to New Orleans Chic of Fort Lauderdale, Florida!
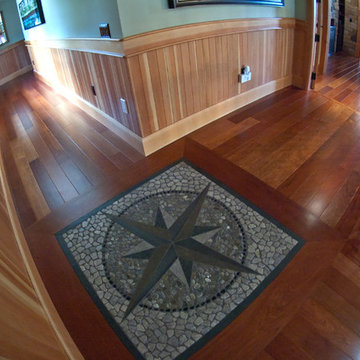
The pebble inlay placed at the entry to the master suite in this hallway accurately points to the north. The star is polished slate surrounded by a combination of 3 different sized pebbles. Photo by Split Second Photography
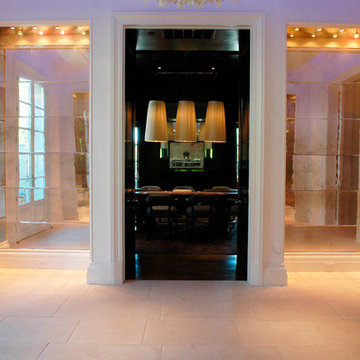
На фото: огромный коридор в стиле неоклассика (современная классика) с бежевыми стенами и полом из известняка
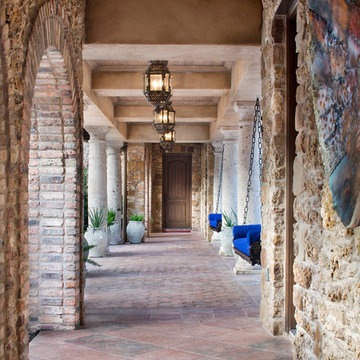
На фото: огромный коридор в средиземноморском стиле с бежевыми стенами, коричневым полом и полом из терракотовой плитки с
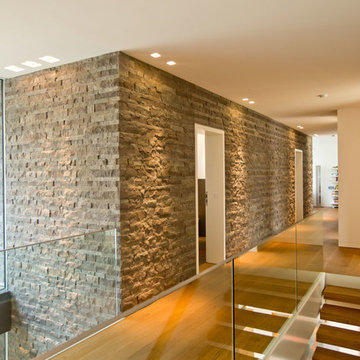
Foto: Marcus Müller
Источник вдохновения для домашнего уюта: большой коридор: освещение в современном стиле с белыми стенами и паркетным полом среднего тона
Источник вдохновения для домашнего уюта: большой коридор: освещение в современном стиле с белыми стенами и паркетным полом среднего тона
Коричневый коридор – фото дизайна интерьера класса люкс
10
