Коричневый кабинет с фасадом камина из плитки – фото дизайна интерьера
Сортировать:
Бюджет
Сортировать:Популярное за сегодня
41 - 60 из 175 фото
1 из 3

interior Designs of a commercial office design & waiting area that we propose will make your work easier and more enjoyable. In this interior design idea of an office, there are computers, tables, and chairs for employees. There Is Tv And Led Lights. This Library has comfortable tables and chairs for reading. our studio designed an open and collaborative space that pays homage to the heritage elements of the office, ideas are developed by our creative designer particularly the ceiling, desks, and Flooring in form of interior designers, Canada.
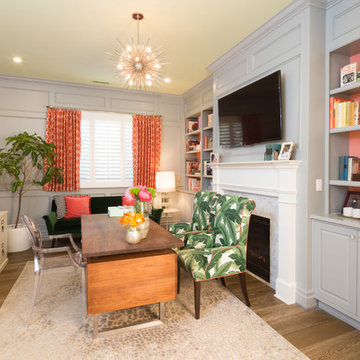
Erika Bierman
built in shelving dark wood desk orange drapes pendant light tropical upholstered armchairs two desks
На фото: рабочее место в стиле неоклассика (современная классика) с серыми стенами, темным паркетным полом, стандартным камином, фасадом камина из плитки и отдельно стоящим рабочим столом
На фото: рабочее место в стиле неоклассика (современная классика) с серыми стенами, темным паркетным полом, стандартным камином, фасадом камина из плитки и отдельно стоящим рабочим столом
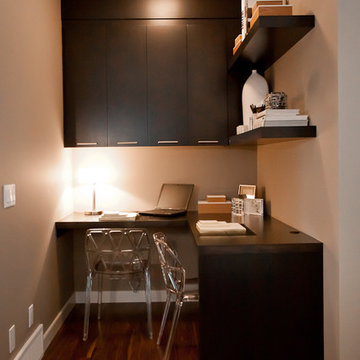
A Hotel Luxe Modern Transitional Home by Natalie Fuglestveit Interior Design, Calgary Interior Design Firm. Photos by Lindsay Nichols Photography.
Interior design includes modern fireplace with 24"x24" calacutta marble tile face, 18 karat vase with tree, black and white geometric prints, modern Gus white Delano armchairs, natural walnut hardwood floors, medium brown wall color, ET2 Lighting linear pendant fixture over dining table with tear drop glass, acrylic coffee table, carmel shag wool area rug, champagne gold Delta Trinsic faucet, charcoal flat panel cabinets, tray ceiling with chandelier in master bedroom, pink floral drapery in girls room with teal linear border.
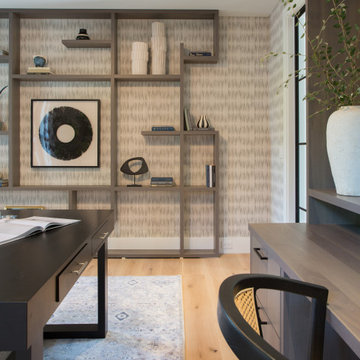
An inspiring and efficient home office space is now more important than ever. We designed this home office space to be a reflection of our clients passion for their work.
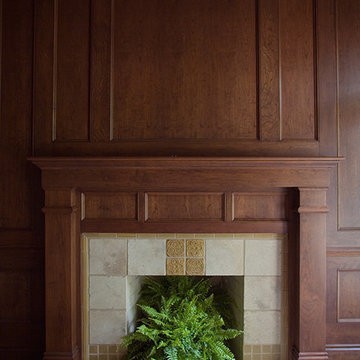
Источник вдохновения для домашнего уюта: рабочее место среднего размера в классическом стиле с коричневыми стенами, темным паркетным полом, стандартным камином и фасадом камина из плитки
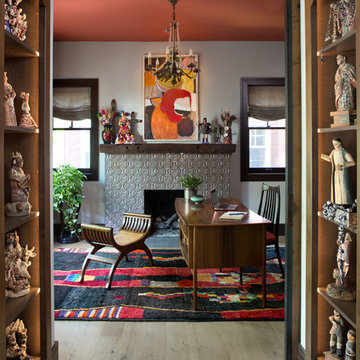
This office is modern and cultural at the same time. The shelving and mantel are used to exhibit items from their travels. The tile around the fireplace brings a sense of deco to the room along with the desk and guest bench.
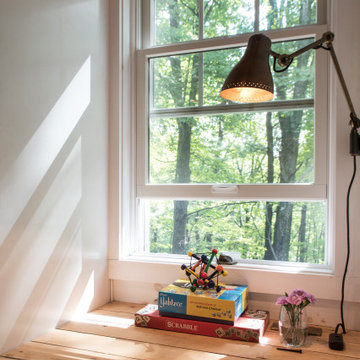
This custom cottage designed and built by Aaron Bollman is nestled in the Saugerties, NY. Situated in virgin forest at the foot of the Catskill mountains overlooking a babling brook, this hand crafted home both charms and relaxes the senses.
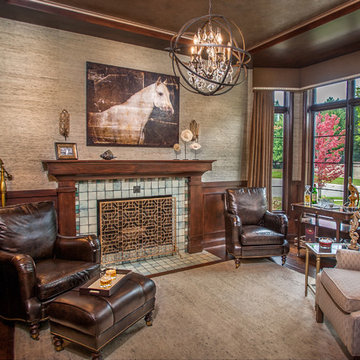
MG Photography
Идея дизайна: кабинет в классическом стиле с фасадом камина из плитки
Идея дизайна: кабинет в классическом стиле с фасадом камина из плитки
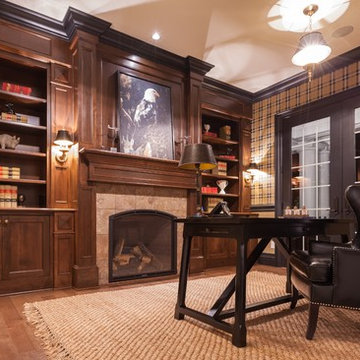
Стильный дизайн: кабинет в классическом стиле с паркетным полом среднего тона, стандартным камином, фасадом камина из плитки и отдельно стоящим рабочим столом - последний тренд
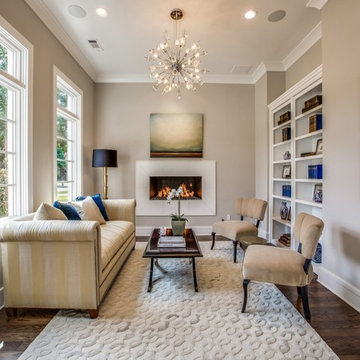
To one side of the entry, this room could be a formal sitting area or a home office. The linear gas fireplace on the far wall has fire glass on the bottom. Custom built-in bookshelf opens to reveal hidden storage.
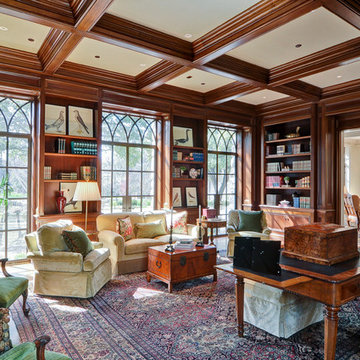
На фото: большое рабочее место в классическом стиле с коричневыми стенами, паркетным полом среднего тона, стандартным камином, фасадом камина из плитки, отдельно стоящим рабочим столом и коричневым полом
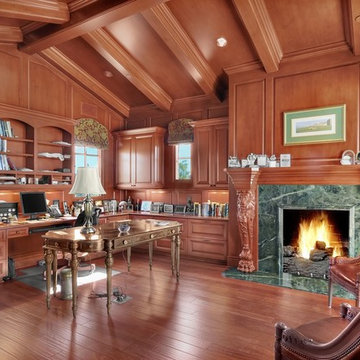
Enkebol lion head legs. Walls fully paneled with Alder raised panels.
Стильный дизайн: большое рабочее место в классическом стиле с коричневыми стенами, темным паркетным полом, стандартным камином, фасадом камина из плитки, встроенным рабочим столом и коричневым полом - последний тренд
Стильный дизайн: большое рабочее место в классическом стиле с коричневыми стенами, темным паркетным полом, стандартным камином, фасадом камина из плитки, встроенным рабочим столом и коричневым полом - последний тренд
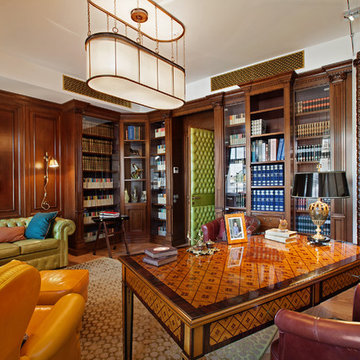
фотограф Д. Лившиц
На фото: рабочее место среднего размера в классическом стиле с коричневыми стенами, отдельно стоящим рабочим столом, печью-буржуйкой, паркетным полом среднего тона и фасадом камина из плитки
На фото: рабочее место среднего размера в классическом стиле с коричневыми стенами, отдельно стоящим рабочим столом, печью-буржуйкой, паркетным полом среднего тона и фасадом камина из плитки
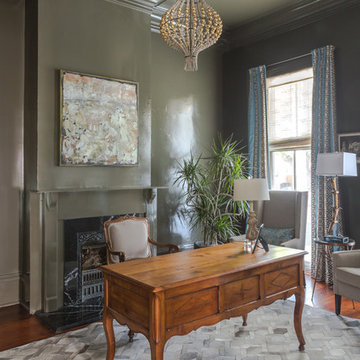
Идея дизайна: рабочее место среднего размера в классическом стиле с зелеными стенами, темным паркетным полом, стандартным камином, фасадом камина из плитки, отдельно стоящим рабочим столом и коричневым полом
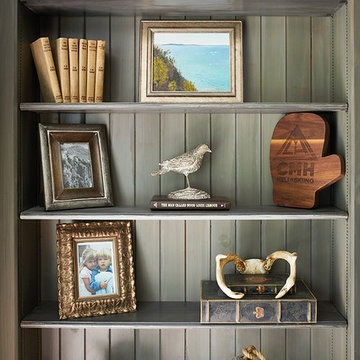
Ashley Avila
Источник вдохновения для домашнего уюта: большой домашняя библиотека в классическом стиле с серыми стенами, паркетным полом среднего тона, стандартным камином, фасадом камина из плитки и отдельно стоящим рабочим столом
Источник вдохновения для домашнего уюта: большой домашняя библиотека в классическом стиле с серыми стенами, паркетным полом среднего тона, стандартным камином, фасадом камина из плитки и отдельно стоящим рабочим столом
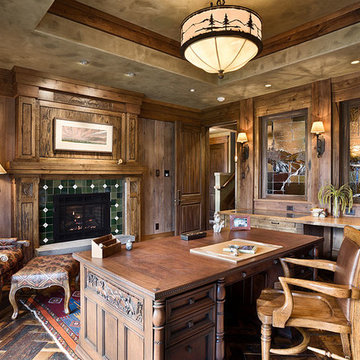
Roger Wade Studio
Свежая идея для дизайна: рабочее место в стиле рустика с коричневыми стенами, темным паркетным полом, стандартным камином, фасадом камина из плитки и отдельно стоящим рабочим столом - отличное фото интерьера
Свежая идея для дизайна: рабочее место в стиле рустика с коричневыми стенами, темным паркетным полом, стандартным камином, фасадом камина из плитки и отдельно стоящим рабочим столом - отличное фото интерьера
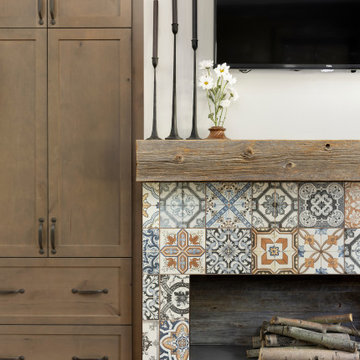
This Farmhouse style home was designed around the separate spaces and wraps or hugs around the courtyard, it’s inviting, comfortable and timeless. A welcoming entry and sliding doors suggest indoor/ outdoor living through all of the private and public main spaces including the Entry, Kitchen, living, and master bedroom. Another major design element for the interior of this home called the “galley” hallway, features high clerestory windows and creative entrances to two of the spaces. Custom Double Sliding Barn Doors to the office and an oversized entrance with sidelights and a transom window, frame the main entry and draws guests right through to the rear courtyard. The owner’s one-of-a-kind creative craft room and laundry room allow for open projects to rest without cramping a social event in the public spaces. Lastly, the HUGE but unassuming 2,200 sq ft garage provides two tiers and space for a full sized RV, off road vehicles and two daily drivers. This home is an amazing example of balance between on-site toy storage, several entertaining space options and private/quiet time and spaces alike.
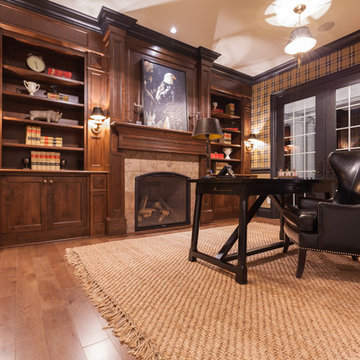
Идея дизайна: кабинет в викторианском стиле с паркетным полом среднего тона, стандартным камином, фасадом камина из плитки и отдельно стоящим рабочим столом
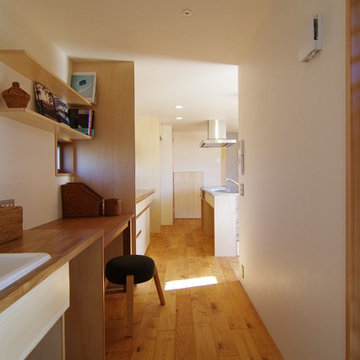
Идея дизайна: домашняя библиотека в стиле модернизм с белыми стенами, светлым паркетным полом, печью-буржуйкой, фасадом камина из плитки и встроенным рабочим столом
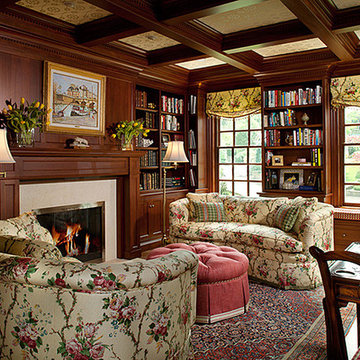
tim proctor
Пример оригинального дизайна: домашняя библиотека среднего размера в классическом стиле с коричневыми стенами, паркетным полом среднего тона, стандартным камином, фасадом камина из плитки, отдельно стоящим рабочим столом и коричневым полом
Пример оригинального дизайна: домашняя библиотека среднего размера в классическом стиле с коричневыми стенами, паркетным полом среднего тона, стандартным камином, фасадом камина из плитки, отдельно стоящим рабочим столом и коричневым полом
Коричневый кабинет с фасадом камина из плитки – фото дизайна интерьера
3