Коричневый кабинет с фасадом камина из плитки – фото дизайна интерьера
Сортировать:
Бюджет
Сортировать:Популярное за сегодня
161 - 175 из 175 фото
1 из 3

Стильный дизайн: рабочее место в стиле модернизм с белыми стенами, светлым паркетным полом, печью-буржуйкой, встроенным рабочим столом и фасадом камина из плитки - последний тренд
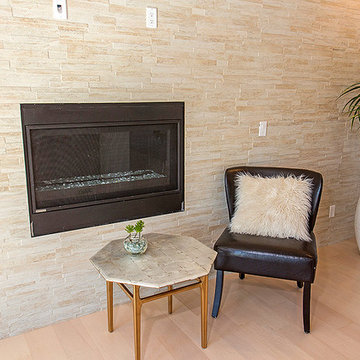
Home office attached to the master bedroom with built-in desk, tiled wall with built-in fireplace and striking chandelier.
© Jason Lugo
Пример оригинального дизайна: большое рабочее место в стиле модернизм с светлым паркетным полом, фасадом камина из плитки и встроенным рабочим столом
Пример оригинального дизайна: большое рабочее место в стиле модернизм с светлым паркетным полом, фасадом камина из плитки и встроенным рабочим столом
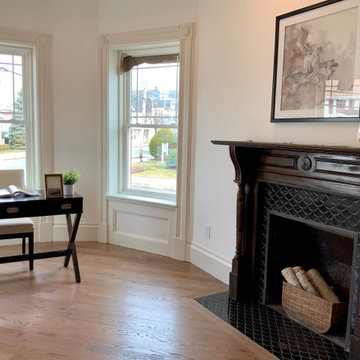
Стильный дизайн: большое рабочее место в стиле неоклассика (современная классика) с белыми стенами, темным паркетным полом, стандартным камином, фасадом камина из плитки, отдельно стоящим рабочим столом и коричневым полом - последний тренд
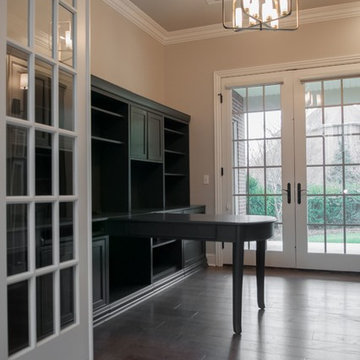
This traditional home was updated with a full interior makeover. Soft gray paint was used throughout with coordinating tile and flooring. Modern light fixtures and hardware completed the new look.
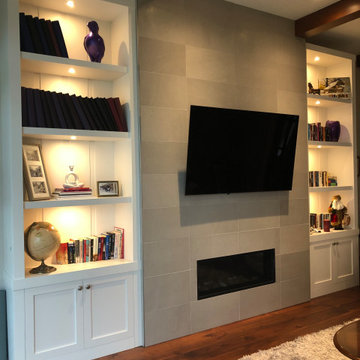
Свежая идея для дизайна: домашняя библиотека среднего размера в стиле модернизм с стандартным камином и фасадом камина из плитки - отличное фото интерьера
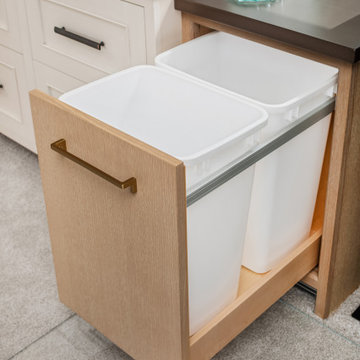
This executive wanted both a working office and a meeting space within the home to use during retirement years. She was interested in a comfortable “non-office” space for meetings as well as a highly functional, true office arrangement to work within. Luckily, the space available lent itself well to both venues. High up, perched on the third floor, with a private entrance, we created the Tree House Office. It has sweeping views of the water in one direction and beautiful landscaping in the other.
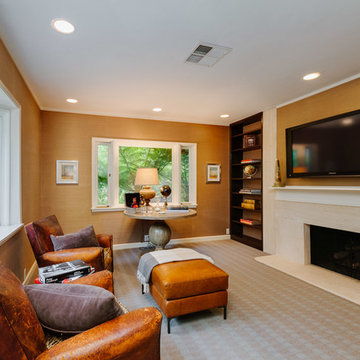
Свежая идея для дизайна: рабочее место среднего размера в стиле неоклассика (современная классика) с коричневыми стенами, ковровым покрытием, стандартным камином и фасадом камина из плитки - отличное фото интерьера
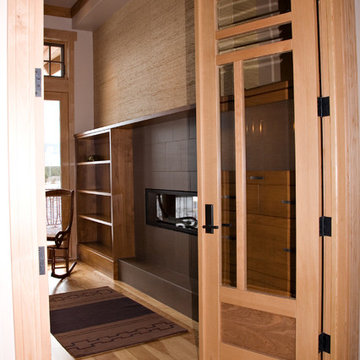
Идея дизайна: рабочее место в современном стиле с бежевыми стенами, паркетным полом среднего тона, фасадом камина из плитки, отдельно стоящим рабочим столом и горизонтальным камином

Builder: J. Peterson Homes
Interior Designer: Francesca Owens
Photographers: Ashley Avila Photography, Bill Hebert, & FulView
Capped by a picturesque double chimney and distinguished by its distinctive roof lines and patterned brick, stone and siding, Rookwood draws inspiration from Tudor and Shingle styles, two of the world’s most enduring architectural forms. Popular from about 1890 through 1940, Tudor is characterized by steeply pitched roofs, massive chimneys, tall narrow casement windows and decorative half-timbering. Shingle’s hallmarks include shingled walls, an asymmetrical façade, intersecting cross gables and extensive porches. A masterpiece of wood and stone, there is nothing ordinary about Rookwood, which combines the best of both worlds.
Once inside the foyer, the 3,500-square foot main level opens with a 27-foot central living room with natural fireplace. Nearby is a large kitchen featuring an extended island, hearth room and butler’s pantry with an adjacent formal dining space near the front of the house. Also featured is a sun room and spacious study, both perfect for relaxing, as well as two nearby garages that add up to almost 1,500 square foot of space. A large master suite with bath and walk-in closet which dominates the 2,700-square foot second level which also includes three additional family bedrooms, a convenient laundry and a flexible 580-square-foot bonus space. Downstairs, the lower level boasts approximately 1,000 more square feet of finished space, including a recreation room, guest suite and additional storage.
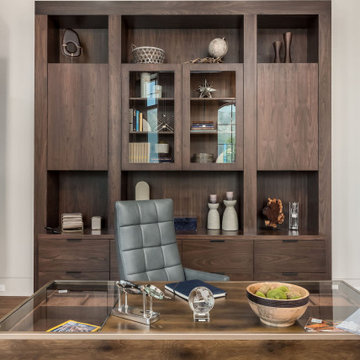
The Matterhorn Home - featured in the Utah Valley Parade of Homes
На фото: большое рабочее место в стиле модернизм с белыми стенами, темным паркетным полом, подвесным камином, фасадом камина из плитки, отдельно стоящим рабочим столом, коричневым полом и кессонным потолком с
На фото: большое рабочее место в стиле модернизм с белыми стенами, темным паркетным полом, подвесным камином, фасадом камина из плитки, отдельно стоящим рабочим столом, коричневым полом и кессонным потолком с
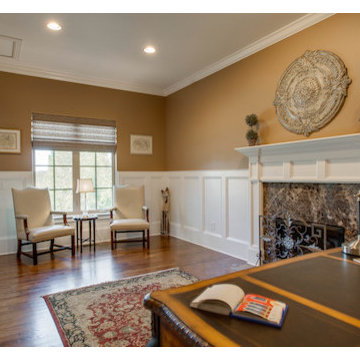
This study was completed in Nolensville, Tennessee after an in-depth discussion with the RSU Design Team. A private room of this magnitude and functionality have everything you need to help you concentrate on the most pressing of tasks at hand. As you enter the room through the french doors your eyes are immediately drawn to the hardwood flooring which is accentuated by the wainscot panelling.
The detailed craftsmanship of the custom molded mantel, showcasing the cambria hearth/ fireplace, provide this room with a formal yet cozy setting to encourage intimate discussions. The focal point of this room is the intricately designed shelving and cabinetry located directly behind the desk.
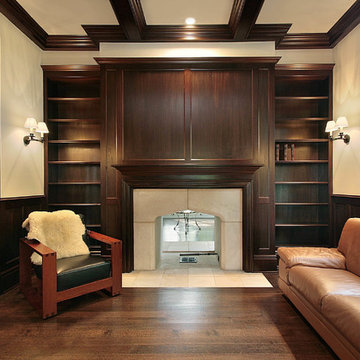
На фото: большое рабочее место в современном стиле с темным паркетным полом, стандартным камином, фасадом камина из плитки, отдельно стоящим рабочим столом и бежевыми стенами
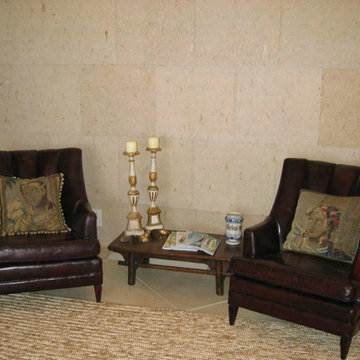
Свежая идея для дизайна: рабочее место среднего размера в классическом стиле с бежевыми стенами, бетонным полом, стандартным камином, фасадом камина из плитки и отдельно стоящим рабочим столом - отличное фото интерьера
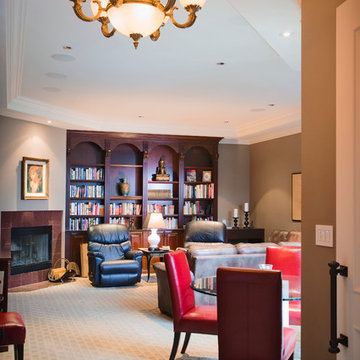
Источник вдохновения для домашнего уюта: рабочее место среднего размера в классическом стиле с бежевыми стенами, ковровым покрытием, угловым камином и фасадом камина из плитки
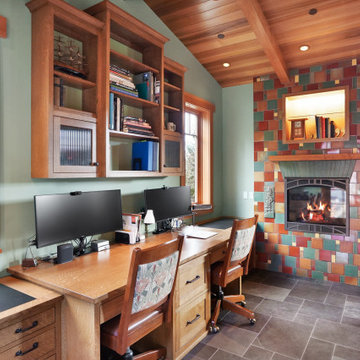
Источник вдохновения для домашнего уюта: кабинет в стиле кантри с зелеными стенами, полом из керамогранита, печью-буржуйкой, фасадом камина из плитки, встроенным рабочим столом, серым полом и деревянным потолком
Коричневый кабинет с фасадом камина из плитки – фото дизайна интерьера
9