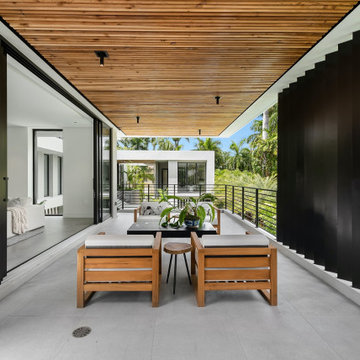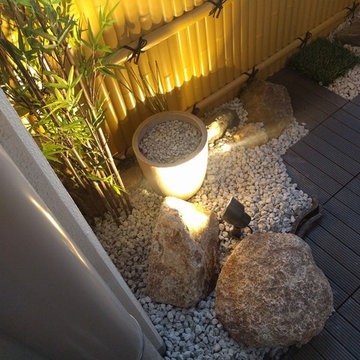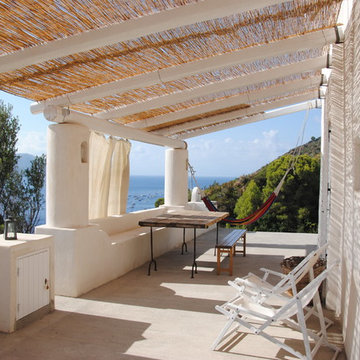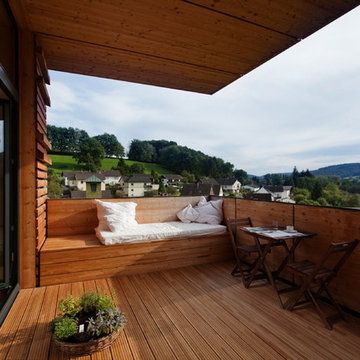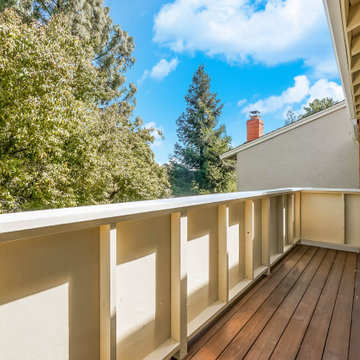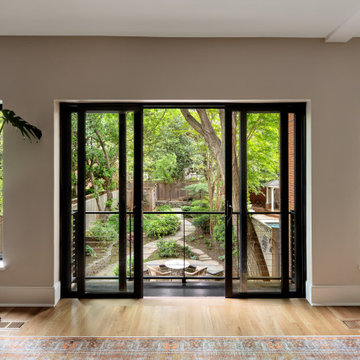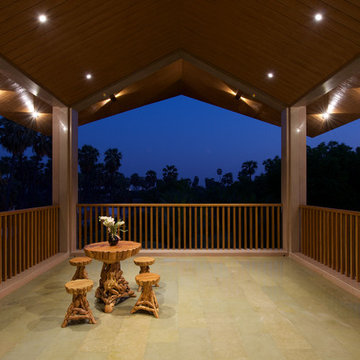Коричневый балкон и лоджия – фото дизайна интерьера
Сортировать:
Бюджет
Сортировать:Популярное за сегодня
121 - 140 из 4 998 фото
1 из 2
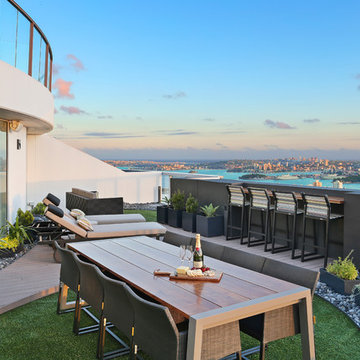
Entertaining Terrace designed by Jodie Carter - mix of surfaces such as decking, astro turf and pebbles, outdoor furniture for lounging, sun baking, dining and taking in the view, built in bbq and fantastic Sydney views.
Photos by, Savills Real Estate, Double Bay
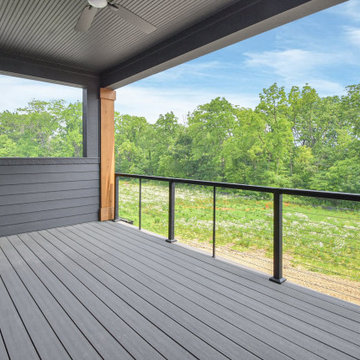
The second floor balcony is located off the home office area and offers sweeping views of the wooded home site.
Свежая идея для дизайна: балкон и лоджия в стиле неоклассика (современная классика) с навесом и перилами из тросов - отличное фото интерьера
Свежая идея для дизайна: балкон и лоджия в стиле неоклассика (современная классика) с навесом и перилами из тросов - отличное фото интерьера
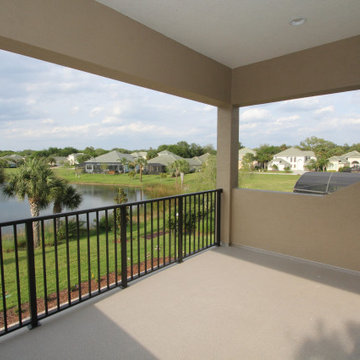
The St. Andrews was carefully crafted to offer large open living areas on narrow lots. When you walk into the St. Andrews, you will be wowed by the grand two-story celling just beyond the foyer. Continuing into the home, the first floor alone offers over 2,200 square feet of living space and features the master bedroom, guest bedroom and bath, a roomy den highlighted by French doors, and a separate family foyer just off the garage. Also on the first floor is the spacious kitchen which offers a large walk-in pantry, adjacent dining room, and flush island top that overlooks the great room and oversized, covered lanai. The lavish master suite features two oversized walk-in closets, dual vanities, a roomy walk-in shower, and a beautiful garden tub. The second-floor adds just over 600 square feet of flexible space with a large rear-facing loft and covered balcony as well as a third bedroom and bath.
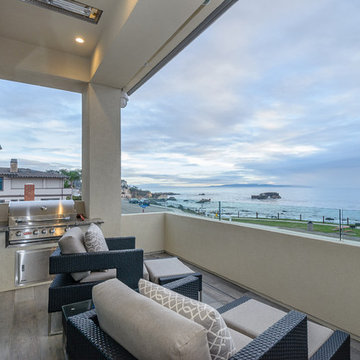
The view of the Pacific Ocean from the second floor covered patio. The outdoor area includes a built in gas grill and a heating element.
На фото: балкон и лоджия среднего размера в современном стиле с зоной барбекю
На фото: балкон и лоджия среднего размера в современном стиле с зоной барбекю
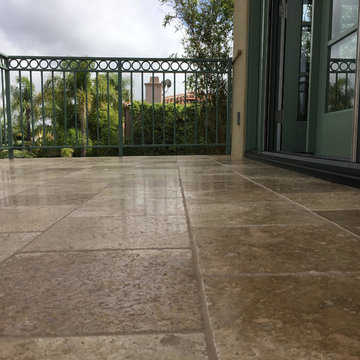
Свежая идея для дизайна: большой балкон и лоджия в современном стиле с металлическими перилами без защиты от солнца - отличное фото интерьера
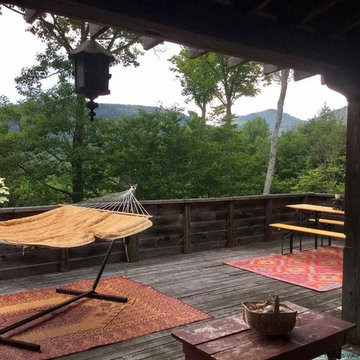
Hand built by Paul Shands, post and beam, using an 1850 barn frame, reclaimed tile from the long gone Overlook Hotel, is this ode to history! Historically owned by artists and musicians this home has been greatly loved! The massive two story stone fireplace is a wonder to behold. Mountain Views abound, graced by a fabulous meadow. The master bedroom with bath and den is on the second story with two guest bedrooms and bath on the lower level, ensuring privacy. The first floor with its soaring ceilings, open floor plan including half bath is appealing to all! Entertain and/or relax on the spacious covered porch and deck while taking in the amazing views!
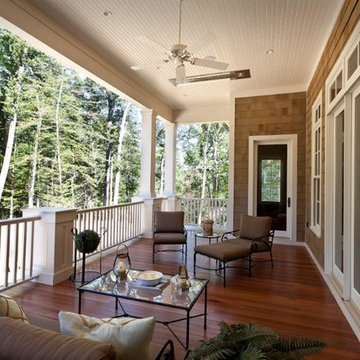
Пример оригинального дизайна: балкон и лоджия среднего размера в классическом стиле с навесом
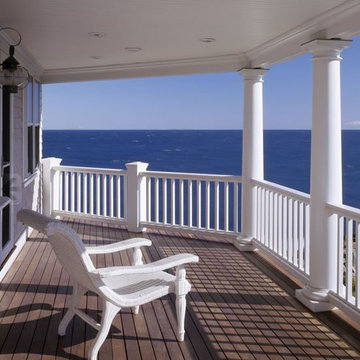
Источник вдохновения для домашнего уюта: большой балкон и лоджия в викторианском стиле с навесом
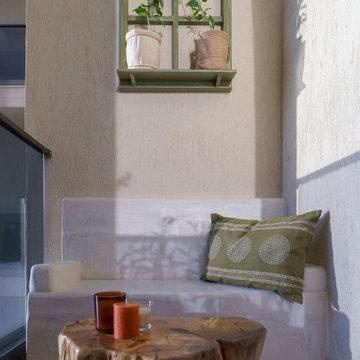
Wood massive table and Tadelakt sofa
Пример оригинального дизайна: балкон и лоджия среднего размера в средиземноморском стиле с деревянными перилами в квартире
Пример оригинального дизайна: балкон и лоджия среднего размера в средиземноморском стиле с деревянными перилами в квартире
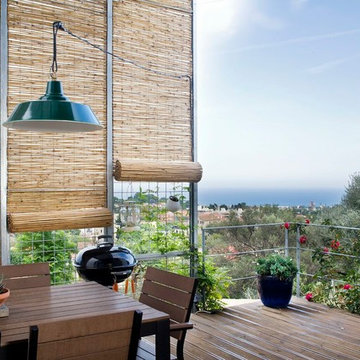
Meritxell Arjalaguer
Идея дизайна: балкон и лоджия среднего размера в современном стиле с зоной барбекю без защиты от солнца
Идея дизайна: балкон и лоджия среднего размера в современном стиле с зоной барбекю без защиты от солнца
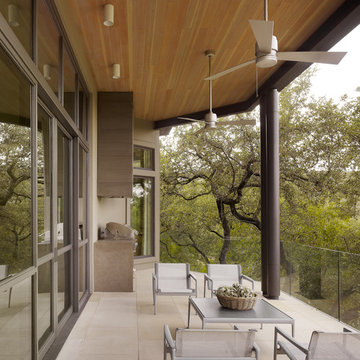
Casey Dunn
Источник вдохновения для домашнего уюта: балкон и лоджия в современном стиле с зоной барбекю
Источник вдохновения для домашнего уюта: балкон и лоджия в современном стиле с зоной барбекю
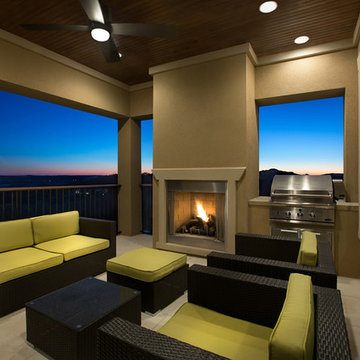
Пример оригинального дизайна: балкон и лоджия в современном стиле с зоной барбекю
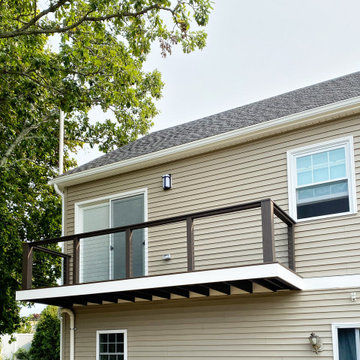
One of our most substantial projects to date was this second-floor expansion. This family needed more space to spread out and decided the best way to get it was to add a new floor.
The second floor includes two kids' bedrooms, a kids' bathroom, a master bedroom, a master closet, a master bath, a laundry closet, and a family lounge area.
For the exterior, a new farmer's porch was added to the front along with a new stamped concrete walkway leading the front door. Around the back, we added a Juilet balcony off the family lounge area featuring steel cable rails and overlooking the backyard.
Коричневый балкон и лоджия – фото дизайна интерьера
7
