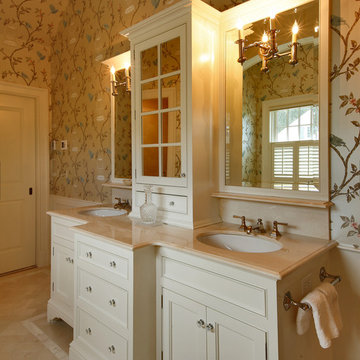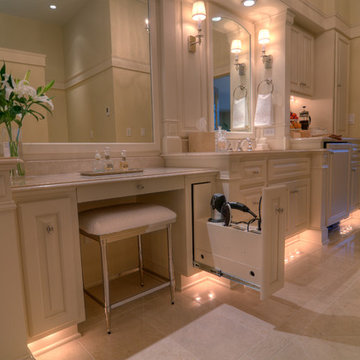Коричневая ванная комната в классическом стиле – фото дизайна интерьера
Сортировать:
Бюджет
Сортировать:Популярное за сегодня
141 - 160 из 153 777 фото
1 из 3
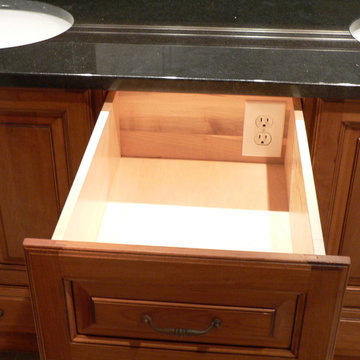
This is a drawer that features a built-in plug for a hair dryer. Design & Photo by J Maness
На фото: ванная комната в классическом стиле с
На фото: ванная комната в классическом стиле с
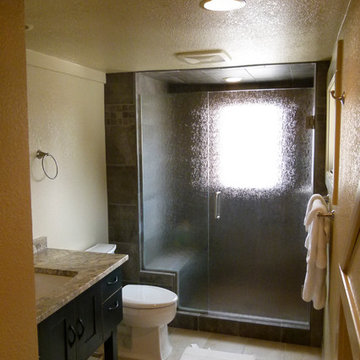
Log cabin stair remodel with new pantry under stair and new addition to turn one bathroom into two bathrooms, one for each bedroom. (After)
Photography by: Nicholas Modroo
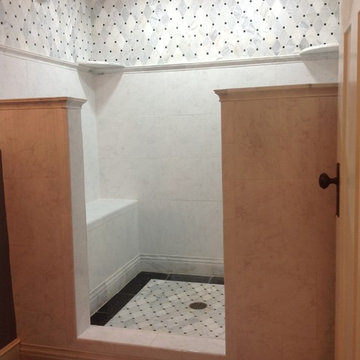
I can't even begin to describe what this room looked like before this renovation. Let's just say it was not fit for use! We tore out this room until it was just dirt floor (this is a basement bathroom). The mosaic tile and trim pieces are Carrara marble, the tile below it is ceramic (meant to look like Carrara). Mixing the two kept a very upscale look to the bathroom but really saved money, as I used the expensive tile sparingly. I am not a fan of squeegeeing shower doors, so I made this a doorless shower, and moved the shower-heads to the side walls so water would not splash out of the shower space. We created benches on both sides of the shower as well. It was a favorite space in the house amongst potential buyers!
To see another view of this bathroom shower (which shows wall paint and vanity) or the entire home, feel free to look at my project titled "Minneapolis Home."
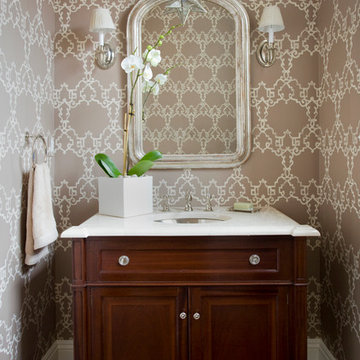
Eric Roth
Пример оригинального дизайна: ванная комната в классическом стиле с врезной раковиной, фасадами с выступающей филенкой, темными деревянными фасадами и разноцветными стенами
Пример оригинального дизайна: ванная комната в классическом стиле с врезной раковиной, фасадами с выступающей филенкой, темными деревянными фасадами и разноцветными стенами
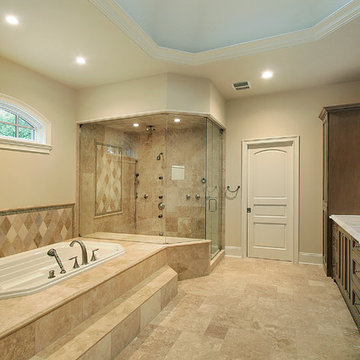
As a builder of custom homes primarily on the Northshore of Chicago, Raugstad has been building custom homes, and homes on speculation for three generations. Our commitment is always to the client. From commencement of the project all the way through to completion and the finishing touches, we are right there with you – one hundred percent. As your go-to Northshore Chicago custom home builder, we are proud to put our name on every completed Raugstad home.
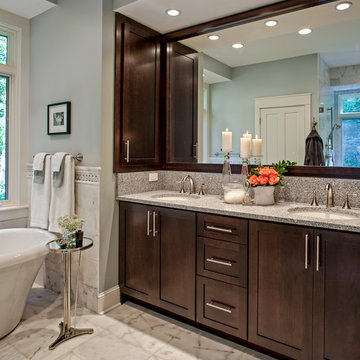
Interior Design: Allard & Roberts Interior Design, Inc.
Builder: Living Stone Construction
Photography: Deborah Scannell
Идея дизайна: ванная комната в классическом стиле
Идея дизайна: ванная комната в классическом стиле
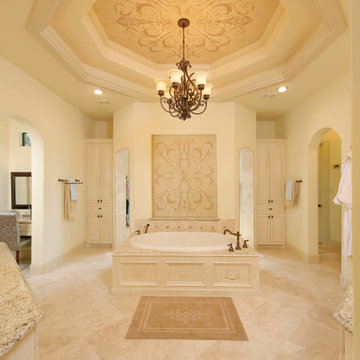
Источник вдохновения для домашнего уюта: ванная комната в классическом стиле с столешницей из гранита
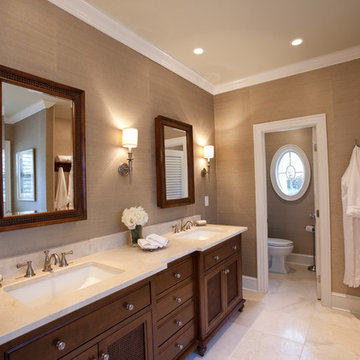
Megan Dey Photography
Источник вдохновения для домашнего уюта: ванная комната в классическом стиле
Источник вдохновения для домашнего уюта: ванная комната в классическом стиле
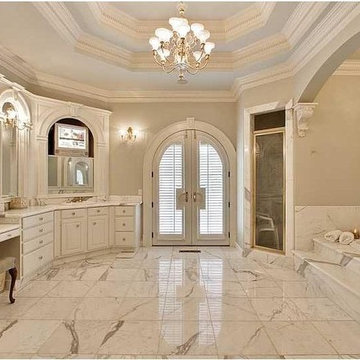
Calcutta Gold marble: master bath
На фото: большая ванная комната в классическом стиле с настольной раковиной, мраморной столешницей, накладной ванной, угловым душем, белой плиткой, каменной плиткой, бежевыми стенами и мраморным полом с
На фото: большая ванная комната в классическом стиле с настольной раковиной, мраморной столешницей, накладной ванной, угловым душем, белой плиткой, каменной плиткой, бежевыми стенами и мраморным полом с
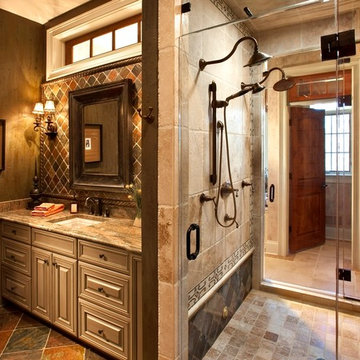
Пример оригинального дизайна: ванная комната в классическом стиле с столешницей из гранита
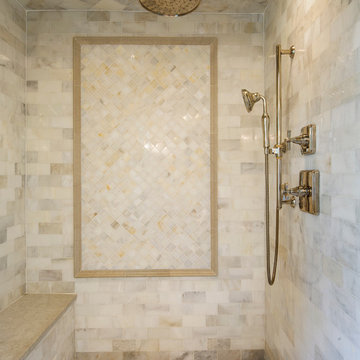
Master Bathroom Renovation with tower and double vanity.
На фото: ванная комната в классическом стиле с
На фото: ванная комната в классическом стиле с
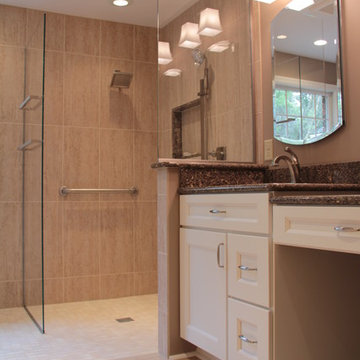
Every element in this accessible master suite was chosen carefully to match the style of the homeowner. With close collaboration and much thought this space is not only highly functional, but warm and inviting.
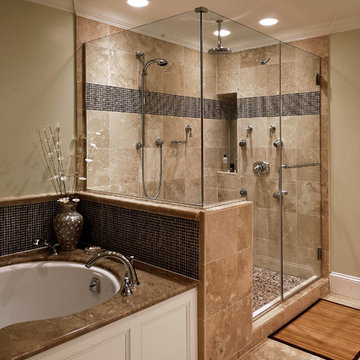
Transitional master bathroom with tan tile, multi head walk in glass shower, white cabinets with light beige granite counter tops, matte metallic cabinet knobs, double sink, bright overhead lighting, calm warm backsplash, timed light switch, white sinks, built in bath tub next to shower with eco flush toilet, powder room, make up lighting, Bose sound system.
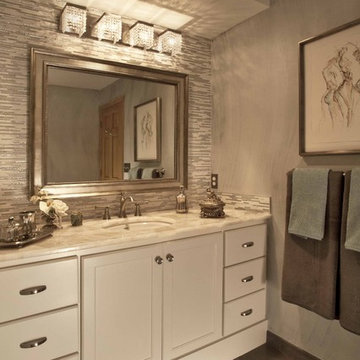
"Ordinary to Extraordinary" The client's desire was a fancy bathroom for daughter to express her personality and interest.
She enjoys French design and delights in beautiful materials. Bathroom finishes include an exquisite counter top made out of semi-precious quartz stones with a translucent quality; shimmery crystal vanity fixture; beautiful glass tile used as a dominant accent in the vanity area.
Feng Shui elements were used to enhance daughter's personality. Water element (inward, deep thinking) found in the movement in the faux finishes,, the crystals, fish is artwork. Metal element (detail-oriented energy) found in the metal accents throughout and the white painted cabinets.
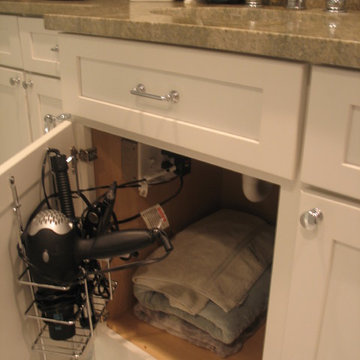
Making the most of a small space with lots of doors and windows.
На фото: ванная комната в классическом стиле
На фото: ванная комната в классическом стиле
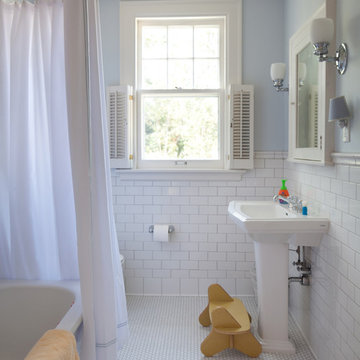
This formidable turn-of-the-century home sits on a large lot overlooking a prominent lake in Minneapolis. The architecturally significant home was altered to create a connected kitchen/family space, an informal powder room, mudroom, and functional connection to the garage. Additionally, the kitchen and children’s bath were renovated and a new nursery was created. A new home gym, complete with an indoor resistance pool, now occupies a portion of the home’s lower level space.
Troy Thies Photography - Joe Metzler, SALA Architects
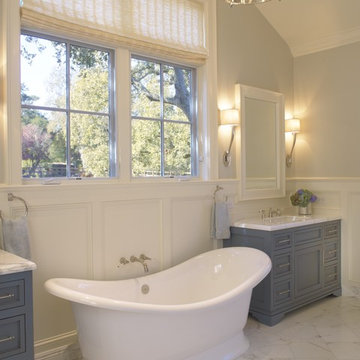
Photographer: John Sutton
Interior Designer: Carrington Kujawa
Пример оригинального дизайна: ванная комната: освещение в классическом стиле с отдельно стоящей ванной и синими фасадами
Пример оригинального дизайна: ванная комната: освещение в классическом стиле с отдельно стоящей ванной и синими фасадами
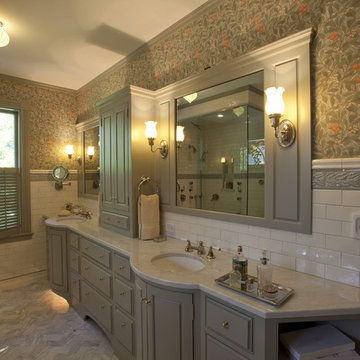
Originally designed by J. Merrill Brown in 1887, this Queen Anne style home sits proudly in Cambridge's Avon Hill Historic District. Past was blended with present in the restoration of this property to its original 19th century elegance. The design satisfied historical requirements with its attention to authentic detailsand materials; it also satisfied the wishes of the family who has been connected to the house through several generations.
Photo Credit: Peter Vanderwarker
Коричневая ванная комната в классическом стиле – фото дизайна интерьера
8
