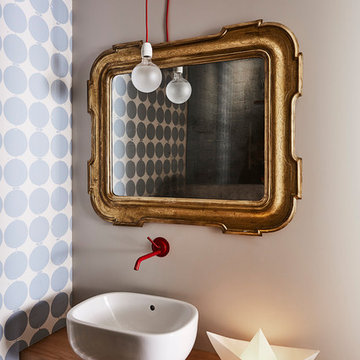Коричневая ванная комната в стиле фьюжн – фото дизайна интерьера
Сортировать:
Бюджет
Сортировать:Популярное за сегодня
1 - 20 из 13 023 фото
1 из 3

Источник вдохновения для домашнего уюта: огромная ванная комната в стиле фьюжн с плоскими фасадами, оранжевыми фасадами, розовой плиткой, раковиной с несколькими смесителями, разноцветным полом, тумбой под две раковины, подвесной тумбой и обоями на стенах

На фото: главная ванная комната в стиле фьюжн с темными деревянными фасадами, накладной ванной, душем без бортиков, разноцветной плиткой, плиткой мозаикой, бежевыми стенами, настольной раковиной, разноцветным полом, душем с распашными дверями, разноцветной столешницей и фасадами с утопленной филенкой с

wendy mceahern
На фото: большая главная ванная комната в стиле фьюжн с ванной в нише, угловым душем, бежевой плиткой, плиткой из листового камня, белыми стенами, полом из керамической плитки, бежевым полом, душем с распашными дверями, встроенной тумбой, сиденьем для душа и многоуровневым потолком с
На фото: большая главная ванная комната в стиле фьюжн с ванной в нише, угловым душем, бежевой плиткой, плиткой из листового камня, белыми стенами, полом из керамической плитки, бежевым полом, душем с распашными дверями, встроенной тумбой, сиденьем для душа и многоуровневым потолком с
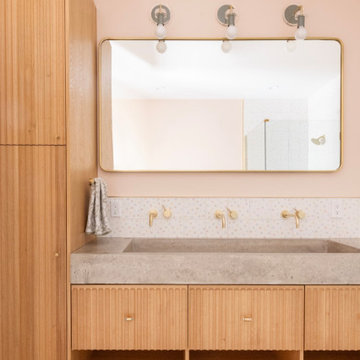
На фото: ванная комната в стиле фьюжн с розовыми стенами, полом из цементной плитки, столешницей из бетона и встроенной тумбой

Modern bathroom with glazed brick tile shower and custom tiled tub front in stone mosaic. Features wall mounted vanity with custom mirror and sconce installation. Complete with roman clay plaster wall & ceiling paint for a subtle texture.

Verdigris wall tiles and floor tiles both from Mandarin Stone. Bespoke vanity unit made from recycled scaffold boards and live edge worktop. Basin from William and Holland, brassware from Lusso Stone.

На фото: маленькая ванная комната в стиле фьюжн с фасадами в стиле шейкер, фасадами цвета дерева среднего тона, ванной в нише, душем над ванной, раздельным унитазом, зеленой плиткой, керамогранитной плиткой, белыми стенами, полом из керамогранита, душевой кабиной, врезной раковиной, столешницей из искусственного камня, серым полом, шторкой для ванной, белой столешницей и тумбой под одну раковину для на участке и в саду

На фото: ванная комната в стиле фьюжн с фасадами в стиле шейкер, фасадами цвета дерева среднего тона, коричневыми стенами, врезной раковиной, серым полом, белой столешницей, тумбой под одну раковину, напольной тумбой и обоями на стенах с

Пример оригинального дизайна: ванная комната среднего размера в стиле фьюжн с фасадами цвета дерева среднего тона, белыми стенами, душевой кабиной, настольной раковиной, столешницей из дерева, разноцветным полом, коричневой столешницей, тумбой под одну раковину, напольной тумбой и открытыми фасадами
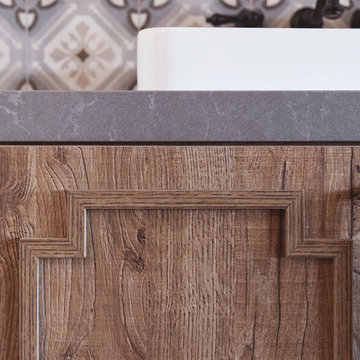
На фото: огромная главная ванная комната в стиле фьюжн с фасадами с выступающей филенкой, фасадами цвета дерева среднего тона, отдельно стоящей ванной, душем в нише, разноцветной плиткой, керамической плиткой, белыми стенами, полом из терракотовой плитки, настольной раковиной, оранжевым полом, душем с распашными дверями и серой столешницей
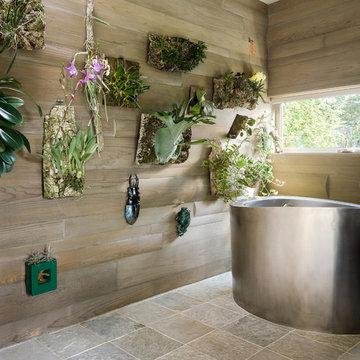
Custom Stainless Steel Circular Japanese Tub
46" x 46" x 35"
Photographer: Copyright Joe Fletcher
Идея дизайна: большая главная ванная комната в стиле фьюжн с японской ванной
Идея дизайна: большая главная ванная комната в стиле фьюжн с японской ванной

Источник вдохновения для домашнего уюта: ванная комната среднего размера в стиле фьюжн с белой плиткой, белыми стенами, душевой кабиной, настольной раковиной, столешницей из дерева, серым полом, открытым душем, душем без бортиков и коричневой столешницей

Shower seat and dual shower heads.
На фото: большая ванная комната в стиле фьюжн с фасадами с утопленной филенкой, фасадами цвета дерева среднего тона, угловым душем, бежевой плиткой, керамогранитной плиткой, бежевыми стенами, полом из травертина, душевой кабиной, врезной раковиной, столешницей из искусственного кварца, коричневым полом и душем с распашными дверями
На фото: большая ванная комната в стиле фьюжн с фасадами с утопленной филенкой, фасадами цвета дерева среднего тона, угловым душем, бежевой плиткой, керамогранитной плиткой, бежевыми стенами, полом из травертина, душевой кабиной, врезной раковиной, столешницей из искусственного кварца, коричневым полом и душем с распашными дверями
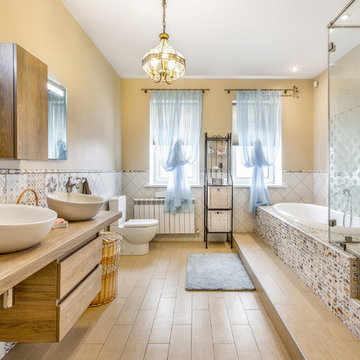
В санузле на втором этаже так же использована плиточка и мозайка в стиле пэчворк в сочетание с однотонной белой плиткой, уложенной под 45 градусов. Стены так же были выкрашены в оттенки кофе с молоком, и такой же цвет подобрался для затирки фоновой плитки. Так как основные спальни располагаются все на верхнем этаже, было решено сделать 2 раковины, и установить и ванную и душевую кабину.
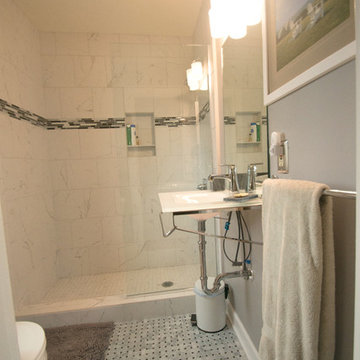
One of the focal points of this gorgeous bathroom is the sink. It is a wall-mounted glass console top from Signature Hardware and includes a towel bar. On the sink is mounted a single handle Delta Ashlyn faucet with a chrome finish. Above the sink is a plain-edged mirror and a 3-light vanity light.
The shower has a 12" x12" faux marble tile from floor to ceiling and in an offset pattern with a 4" glass mosaic feature strip and a recessed niche with shelf for storage. Shower floor matches the shower wall tile and is 2" x 2". Delta 1700 series faucet in chrome. The shower has a heavy frameless half wall panel.
Bathroom floor is a true Carrara marble basket weave floor tile with wood primed baseboard.
Toilet is Mansfield comfort-height elongated in white with 2 custom made glass shelves above.
http://www.melissamannphotography.com
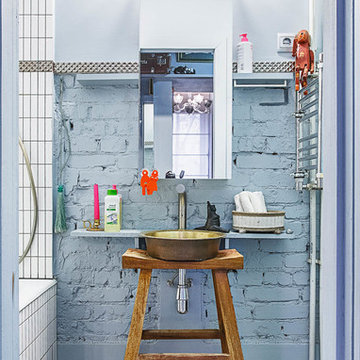
Дизайнер: Наталья Анахина
Фотограф: Красюк Сергей
Идея дизайна: маленькая ванная комната в стиле фьюжн с душем над ванной, белой плиткой и настольной раковиной для на участке и в саду
Идея дизайна: маленькая ванная комната в стиле фьюжн с душем над ванной, белой плиткой и настольной раковиной для на участке и в саду

This Boulder, Colorado remodel by fuentesdesign demonstrates the possibility of renewal in American suburbs, and Passive House design principles. Once an inefficient single story 1,000 square-foot ranch house with a forced air furnace, has been transformed into a two-story, solar powered 2500 square-foot three bedroom home ready for the next generation.
The new design for the home is modern with a sustainable theme, incorporating a palette of natural materials including; reclaimed wood finishes, FSC-certified pine Zola windows and doors, and natural earth and lime plasters that soften the interior and crisp contemporary exterior with a flavor of the west. A Ninety-percent efficient energy recovery fresh air ventilation system provides constant filtered fresh air to every room. The existing interior brick was removed and replaced with insulation. The remaining heating and cooling loads are easily met with the highest degree of comfort via a mini-split heat pump, the peak heat load has been cut by a factor of 4, despite the house doubling in size. During the coldest part of the Colorado winter, a wood stove for ambiance and low carbon back up heat creates a special place in both the living and kitchen area, and upstairs loft.
This ultra energy efficient home relies on extremely high levels of insulation, air-tight detailing and construction, and the implementation of high performance, custom made European windows and doors by Zola Windows. Zola’s ThermoPlus Clad line, which boasts R-11 triple glazing and is thermally broken with a layer of patented German Purenit®, was selected for the project. These windows also provide a seamless indoor/outdoor connection, with 9′ wide folding doors from the dining area and a matching 9′ wide custom countertop folding window that opens the kitchen up to a grassy court where mature trees provide shade and extend the living space during the summer months.
With air-tight construction, this home meets the Passive House Retrofit (EnerPHit) air-tightness standard of
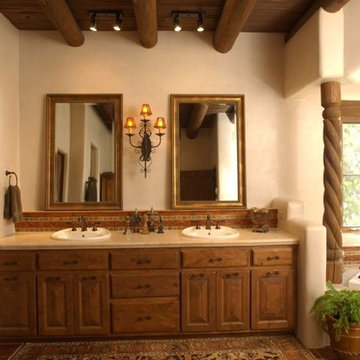
This home was well appointed but the scale and size of the rooms was an issue for prospective buyers. My company staged this house making the rooms seem more intimate, bringing the scale down to a more human size. By adding rugs and softness to the spaces the house became an inviting prospective home.
Home Value: $2 Million
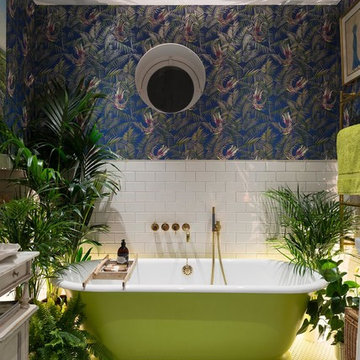
MLR PHOTO
Пример оригинального дизайна: главная ванная комната в стиле фьюжн с отдельно стоящей ванной, разноцветными стенами, белой плиткой и плиткой кабанчик
Пример оригинального дизайна: главная ванная комната в стиле фьюжн с отдельно стоящей ванной, разноцветными стенами, белой плиткой и плиткой кабанчик
Коричневая ванная комната в стиле фьюжн – фото дизайна интерьера
1
