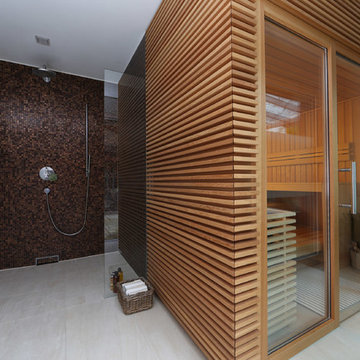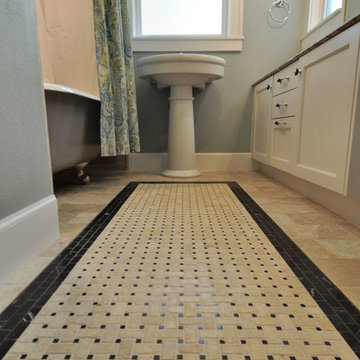Коричневая ванная комната в классическом стиле – фото дизайна интерьера
Сортировать:
Бюджет
Сортировать:Популярное за сегодня
121 - 140 из 153 737 фото
1 из 3
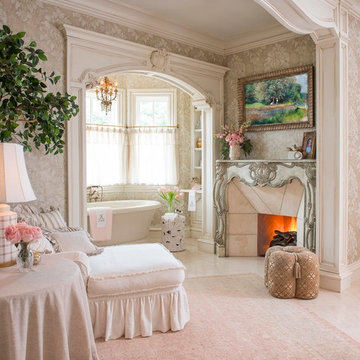
Designer: Lisa Barron, Allied ASID
Design Firm: Dallas Design Group, Interiors
Photography: Dan Piassick
Свежая идея для дизайна: ванная комната в классическом стиле - отличное фото интерьера
Свежая идея для дизайна: ванная комната в классическом стиле - отличное фото интерьера
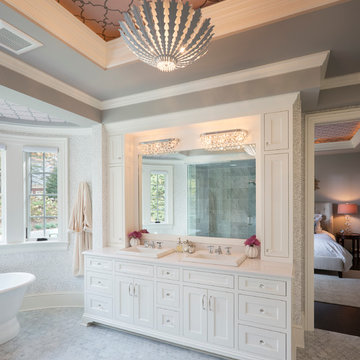
Builder: John Kraemer & Sons | Concept Design: Charlie & Co. Design | Interiors: Martha O'Hara Interiors | Landscaping: TOPO | Photography: Landmark Photography
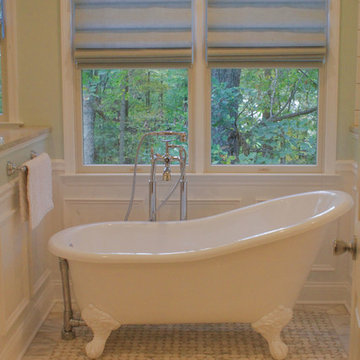
Victoria + Albert, slipper style clawfoot tub "Shropshire"
Источник вдохновения для домашнего уюта: главная ванная комната среднего размера в классическом стиле с столешницей из искусственного кварца, ванной на ножках, угловым душем, керамической плиткой, синими стенами и мраморным полом
Источник вдохновения для домашнего уюта: главная ванная комната среднего размера в классическом стиле с столешницей из искусственного кварца, ванной на ножках, угловым душем, керамической плиткой, синими стенами и мраморным полом
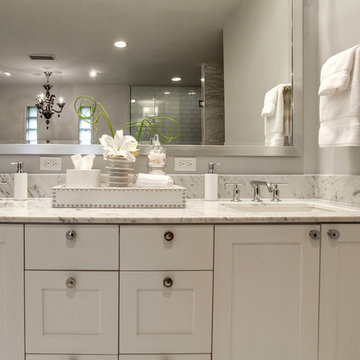
design by Pulp Design Studios | http://pulpdesignstudios.com/
This master suite renovation was completed for a couple with both a love of french antiques and their pet. Pulp incorporated key beloved pieces from the homeowners’ collection with durable fabrics and custom pillows to create a tranquil retreat. Glass tile and marble were used to transform the master bath from a dark space to a space that is serene, open and aesthetically pleasing. Finishing touches really complete the look giving it an authentic spa feel.
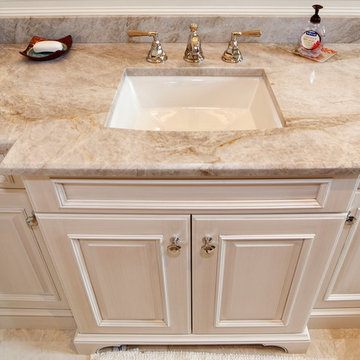
Taj Mahal Premium Quartzite Bathroom Countertop
Стильный дизайн: ванная комната в классическом стиле - последний тренд
Стильный дизайн: ванная комната в классическом стиле - последний тренд
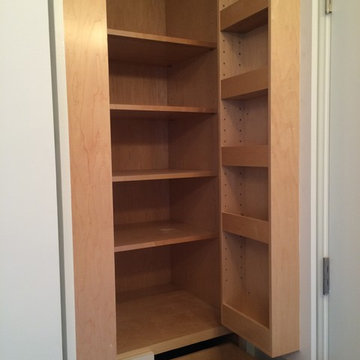
Bathroom built-in linen closet.
Пример оригинального дизайна: маленькая главная ванная комната в классическом стиле с фасадами с утопленной филенкой, белыми фасадами, мраморной столешницей, открытым душем, унитазом-моноблоком, белой плиткой, плиткой мозаикой, белыми стенами и полом из мозаичной плитки для на участке и в саду
Пример оригинального дизайна: маленькая главная ванная комната в классическом стиле с фасадами с утопленной филенкой, белыми фасадами, мраморной столешницей, открытым душем, унитазом-моноблоком, белой плиткой, плиткой мозаикой, белыми стенами и полом из мозаичной плитки для на участке и в саду

This project required the renovation of the Master Bedroom area of a Westchester County country house. Previously other areas of the house had been renovated by our client but she had saved the best for last. We reimagined and delineated five separate areas for the Master Suite from what before had been a more open floor plan: an Entry Hall; Master Closet; Master Bath; Study and Master Bedroom. We clarified the flow between these rooms and unified them with the rest of the house by using common details such as rift white oak floors; blackened Emtek hardware; and french doors to let light bleed through all of the spaces. We selected a vein cut travertine for the Master Bathroom floor that looked a lot like the rift white oak flooring elsewhere in the space so this carried the motif of the floor material into the Master Bathroom as well. Our client took the lead on selection of all the furniture, bath fixtures and lighting so we owe her no small praise for not only carrying the design through to the smallest details but coordinating the work of the contractors as well.
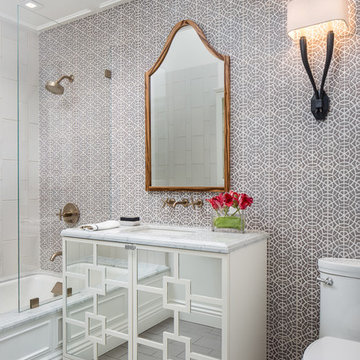
Christopher Stark
На фото: ванная комната в классическом стиле с ванной в нише, душем над ванной, разноцветными стенами и плоскими фасадами
На фото: ванная комната в классическом стиле с ванной в нише, душем над ванной, разноцветными стенами и плоскими фасадами
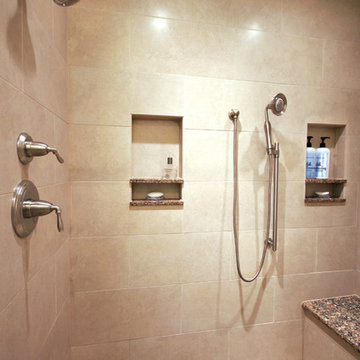
The niches have shelves to match our seat and countertops - ADR Builders
Свежая идея для дизайна: главная ванная комната среднего размера в классическом стиле с врезной раковиной, фасадами с выступающей филенкой, белыми фасадами, столешницей из искусственного кварца, душем в нише, бежевой плиткой, керамической плиткой, белыми стенами и полом из галечной плитки - отличное фото интерьера
Свежая идея для дизайна: главная ванная комната среднего размера в классическом стиле с врезной раковиной, фасадами с выступающей филенкой, белыми фасадами, столешницей из искусственного кварца, душем в нише, бежевой плиткой, керамической плиткой, белыми стенами и полом из галечной плитки - отличное фото интерьера
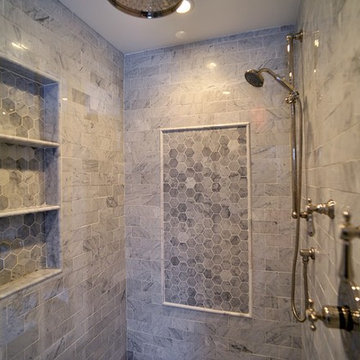
Our Lake Forest project transformed a traditional master bathroom into a harmonious blend of timeless design and practicality. We expanded the space, added a luxurious walk-in shower, and his-and-her sinks, all adorned with exquisite tile work. Witness the transformation!
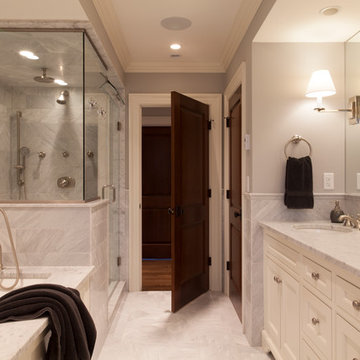
View of the master bath.
Photo Courtesy of Peter Fallon
Стильный дизайн: главная ванная комната среднего размера в классическом стиле с врезной раковиной, фасадами с утопленной филенкой, белыми фасадами, мраморной столешницей, полновстраиваемой ванной, угловым душем, белой плиткой, каменной плиткой, серыми стенами и мраморным полом - последний тренд
Стильный дизайн: главная ванная комната среднего размера в классическом стиле с врезной раковиной, фасадами с утопленной филенкой, белыми фасадами, мраморной столешницей, полновстраиваемой ванной, угловым душем, белой плиткой, каменной плиткой, серыми стенами и мраморным полом - последний тренд
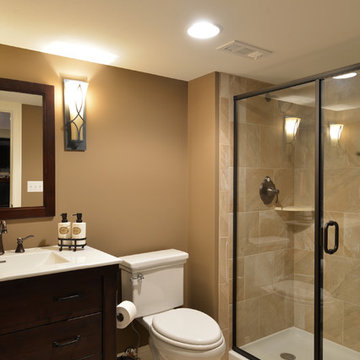
Источник вдохновения для домашнего уюта: маленькая ванная комната в классическом стиле с фасадами островного типа, темными деревянными фасадами, угловым душем, раздельным унитазом, бежевой плиткой, керамической плиткой, коричневыми стенами, душевой кабиной, монолитной раковиной, столешницей из искусственного кварца, бежевым полом, душем с распашными дверями и белой столешницей для на участке и в саду
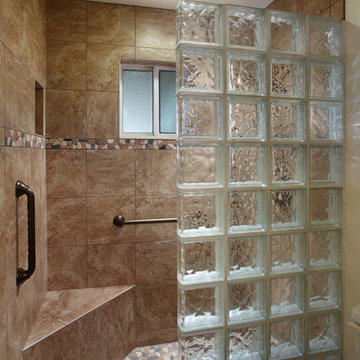
Bathroom and Kitchen Accessibility does not have to be ugly or institutional looking. Check out what can be done to make your bathroom or kitchen accessible yet beautiful. We design and install these modifications to allow people to stay in their homes in Nashville and beyond.
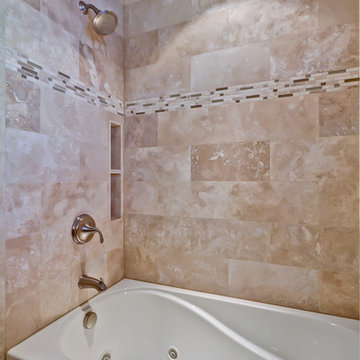
Jay Winter
Пример оригинального дизайна: ванная комната в классическом стиле с врезной раковиной, белыми фасадами, мраморной столешницей, ванной в нише, душем над ванной, раздельным унитазом, бежевой плиткой и каменной плиткой
Пример оригинального дизайна: ванная комната в классическом стиле с врезной раковиной, белыми фасадами, мраморной столешницей, ванной в нише, душем над ванной, раздельным унитазом, бежевой плиткой и каменной плиткой
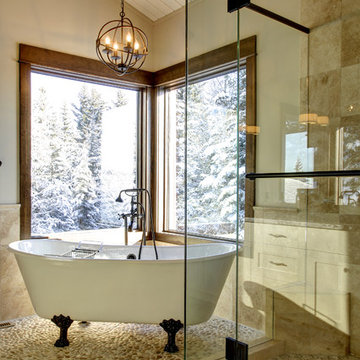
John Cornegge, Think Orange Media
На фото: ванная комната в классическом стиле с ванной на ножках, душем в нише, бежевой плиткой, столешницей из гранита, галечной плиткой, полом из галечной плитки и бежевым полом
На фото: ванная комната в классическом стиле с ванной на ножках, душем в нише, бежевой плиткой, столешницей из гранита, галечной плиткой, полом из галечной плитки и бежевым полом
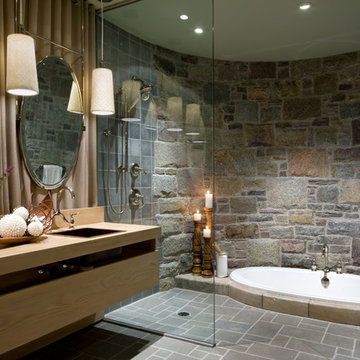
Brandon Barre Photography
Идея дизайна: ванная комната в классическом стиле с накладной раковиной, накладной ванной, серой плиткой и душем без бортиков
Идея дизайна: ванная комната в классическом стиле с накладной раковиной, накладной ванной, серой плиткой и душем без бортиков
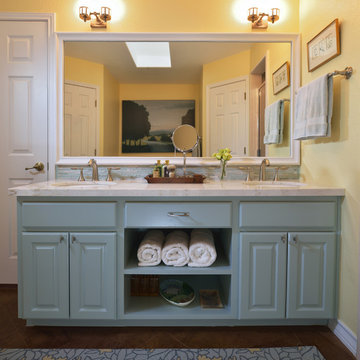
Master Bathroom where shelves were added to enclose open vanity area | Photo Credit: Miro Dvorscak
Источник вдохновения для домашнего уюта: главная ванная комната среднего размера в классическом стиле с врезной раковиной, фасадами с выступающей филенкой, синими фасадами, синей плиткой, мраморной столешницей, душем в нише, раздельным унитазом, желтыми стенами и бетонным полом
Источник вдохновения для домашнего уюта: главная ванная комната среднего размера в классическом стиле с врезной раковиной, фасадами с выступающей филенкой, синими фасадами, синей плиткой, мраморной столешницей, душем в нише, раздельным унитазом, желтыми стенами и бетонным полом
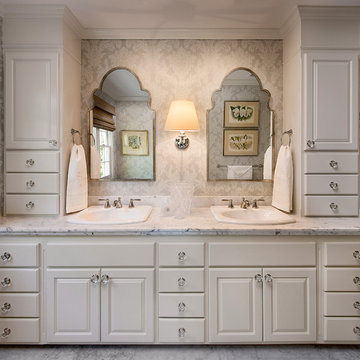
Jim Bartsch Photography
Стильный дизайн: ванная комната: освещение в классическом стиле с накладной раковиной, фасадами с выступающей филенкой и белыми фасадами - последний тренд
Стильный дизайн: ванная комната: освещение в классическом стиле с накладной раковиной, фасадами с выступающей филенкой и белыми фасадами - последний тренд
Коричневая ванная комната в классическом стиле – фото дизайна интерьера
7
