Коричневая столовая с горизонтальным камином – фото дизайна интерьера
Сортировать:
Бюджет
Сортировать:Популярное за сегодня
61 - 80 из 448 фото
1 из 3
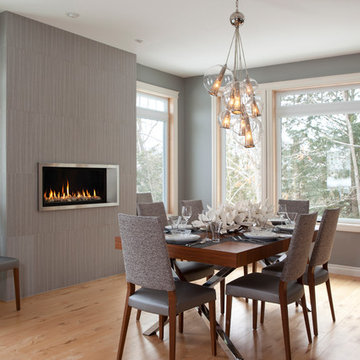
This dining room is very minimalistic in design with a floor-to-ceiling gas fireplace, walnut refectory table and custom upholstered chairs
Идея дизайна: столовая с серыми стенами, паркетным полом среднего тона, горизонтальным камином и фасадом камина из плитки
Идея дизайна: столовая с серыми стенами, паркетным полом среднего тона, горизонтальным камином и фасадом камина из плитки
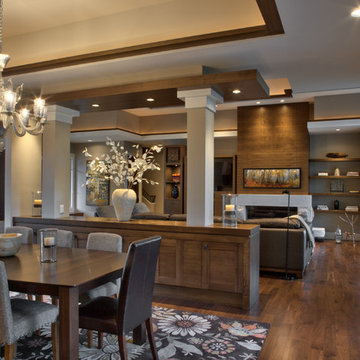
Saari & Forrai Photography
Briarwood II Construction
Идея дизайна: большая кухня-столовая в стиле модернизм с белыми стенами, паркетным полом среднего тона, горизонтальным камином, фасадом камина из камня, коричневым полом и сводчатым потолком
Идея дизайна: большая кухня-столовая в стиле модернизм с белыми стенами, паркетным полом среднего тона, горизонтальным камином, фасадом камина из камня, коричневым полом и сводчатым потолком
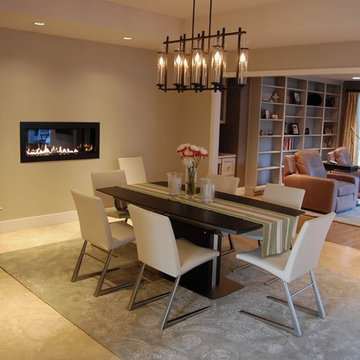
Design-Build by RAD Designs
Стильный дизайн: гостиная-столовая в современном стиле с горизонтальным камином - последний тренд
Стильный дизайн: гостиная-столовая в современном стиле с горизонтальным камином - последний тренд
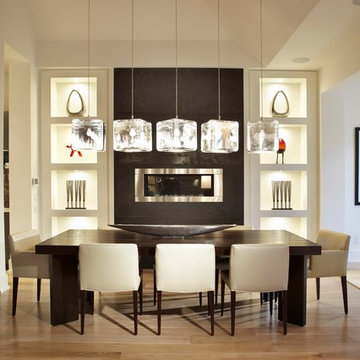
Modern dining room with dark stained wood table and cream leather chairs.
Пример оригинального дизайна: гостиная-столовая среднего размера в стиле модернизм с светлым паркетным полом, белыми стенами, горизонтальным камином и фасадом камина из бетона
Пример оригинального дизайна: гостиная-столовая среднего размера в стиле модернизм с светлым паркетным полом, белыми стенами, горизонтальным камином и фасадом камина из бетона
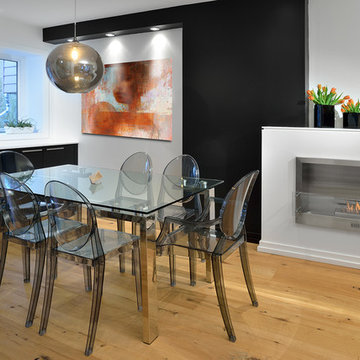
Upside Development completed this interior remodel in Toronto.
Стильный дизайн: кухня-столовая среднего размера в стиле модернизм с горизонтальным камином, светлым паркетным полом, разноцветными стенами, бежевым полом и фасадом камина из металла - последний тренд
Стильный дизайн: кухня-столовая среднего размера в стиле модернизм с горизонтальным камином, светлым паркетным полом, разноцветными стенами, бежевым полом и фасадом камина из металла - последний тренд
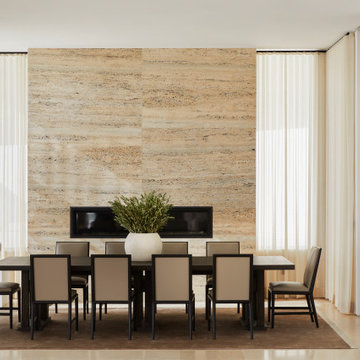
Свежая идея для дизайна: столовая в современном стиле с белыми стенами, горизонтальным камином, фасадом камина из камня и бежевым полом - отличное фото интерьера
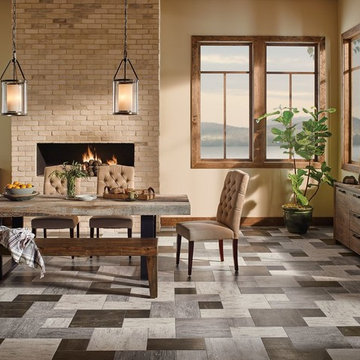
На фото: большая гостиная-столовая в стиле рустика с бежевыми стенами, полом из винила, горизонтальным камином, фасадом камина из кирпича и серым полом
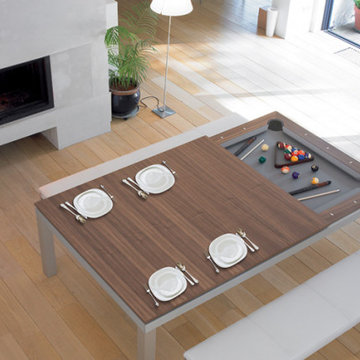
На фото: столовая в современном стиле с светлым паркетным полом и горизонтальным камином
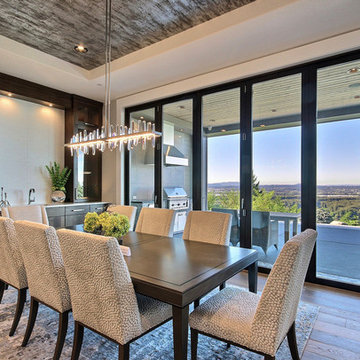
Named for its poise and position, this home's prominence on Dawson's Ridge corresponds to Crown Point on the southern side of the Columbia River. Far reaching vistas, breath-taking natural splendor and an endless horizon surround these walls with a sense of home only the Pacific Northwest can provide. Welcome to The River's Point.
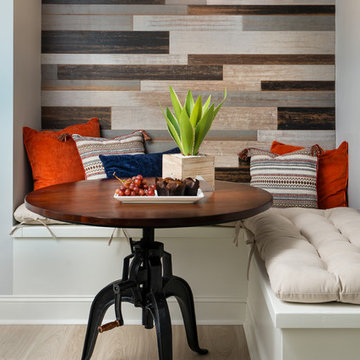
Ilya Zobanov
Стильный дизайн: столовая среднего размера в стиле модернизм с серыми стенами, светлым паркетным полом, горизонтальным камином, фасадом камина из металла и желтым полом - последний тренд
Стильный дизайн: столовая среднего размера в стиле модернизм с серыми стенами, светлым паркетным полом, горизонтальным камином, фасадом камина из металла и желтым полом - последний тренд
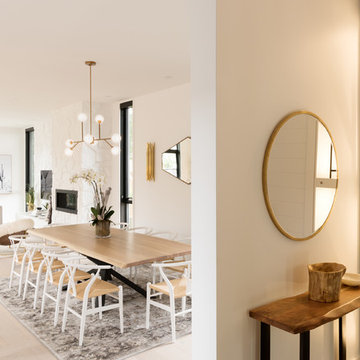
Open-concept dining room and family room with neutral, light furniture and modern fixtures. Photo by Jeremy Warshafsky.
Стильный дизайн: гостиная-столовая в скандинавском стиле с белыми стенами, светлым паркетным полом, горизонтальным камином, фасадом камина из камня и белым полом - последний тренд
Стильный дизайн: гостиная-столовая в скандинавском стиле с белыми стенами, светлым паркетным полом, горизонтальным камином, фасадом камина из камня и белым полом - последний тренд
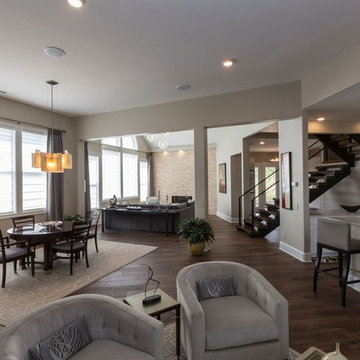
Источник вдохновения для домашнего уюта: большая гостиная-столовая в стиле неоклассика (современная классика) с бежевыми стенами, паркетным полом среднего тона, горизонтальным камином, фасадом камина из камня и коричневым полом
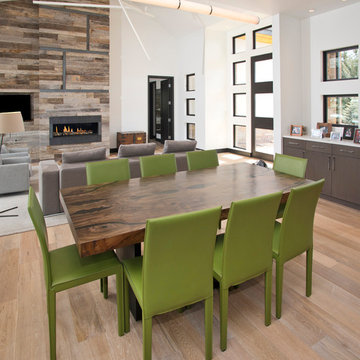
Wide-Plank European White Oak with White Wash Custom Offsite Finish.
Also: Gray Barn Board Wall Cladding. Truly reclaimed Barn Board.
На фото: большая кухня-столовая в стиле модернизм с белыми стенами, светлым паркетным полом, горизонтальным камином и фасадом камина из дерева с
На фото: большая кухня-столовая в стиле модернизм с белыми стенами, светлым паркетным полом, горизонтальным камином и фасадом камина из дерева с
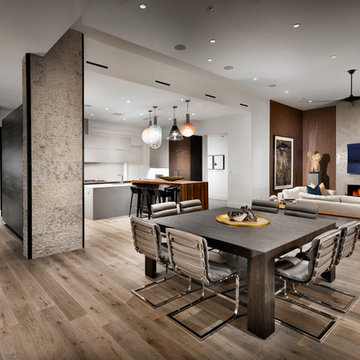
Идея дизайна: большая гостиная-столовая в современном стиле с белыми стенами, темным паркетным полом, фасадом камина из камня, коричневым полом и горизонтальным камином
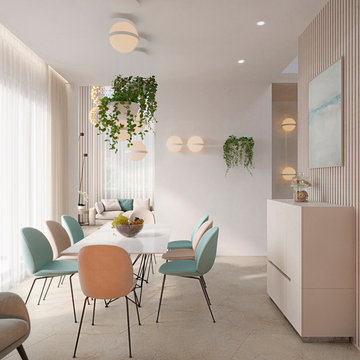
Идея дизайна: гостиная-столовая среднего размера в современном стиле с белыми стенами, полом из керамогранита, горизонтальным камином, фасадом камина из штукатурки и бежевым полом
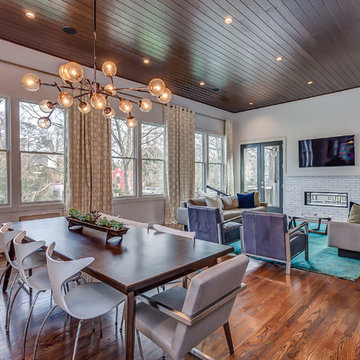
Contemporary Spanish in a Historic East Nashville neighborhood called Little Hollywood.
Building Ideas- Architecture
David Baird Architect
Marcelle Guilbeau Interior Design
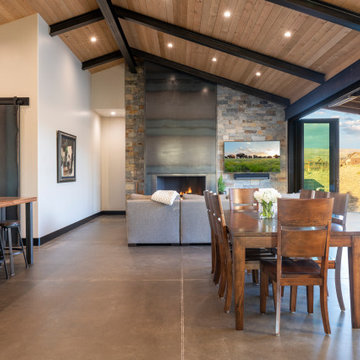
Свежая идея для дизайна: большая столовая в стиле рустика с белыми стенами, бетонным полом, горизонтальным камином, фасадом камина из металла и серым полом - отличное фото интерьера
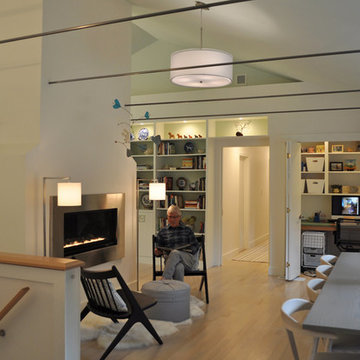
Constructed in two phases, this renovation, with a few small additions, touched nearly every room in this late ‘50’s ranch house. The owners raised their family within the original walls and love the house’s location, which is not far from town and also borders conservation land. But they didn’t love how chopped up the house was and the lack of exposure to natural daylight and views of the lush rear woods. Plus, they were ready to de-clutter for a more stream-lined look. As a result, KHS collaborated with them to create a quiet, clean design to support the lifestyle they aspire to in retirement.
To transform the original ranch house, KHS proposed several significant changes that would make way for a number of related improvements. Proposed changes included the removal of the attached enclosed breezeway (which had included a stair to the basement living space) and the two-car garage it partially wrapped, which had blocked vital eastern daylight from accessing the interior. Together the breezeway and garage had also contributed to a long, flush front façade. In its stead, KHS proposed a new two-car carport, attached storage shed, and exterior basement stair in a new location. The carport is bumped closer to the street to relieve the flush front facade and to allow access behind it to eastern daylight in a relocated rear kitchen. KHS also proposed a new, single, more prominent front entry, closer to the driveway to replace the former secondary entrance into the dark breezeway and a more formal main entrance that had been located much farther down the facade and curiously bordered the bedroom wing.
Inside, low ceilings and soffits in the primary family common areas were removed to create a cathedral ceiling (with rod ties) over a reconfigured semi-open living, dining, and kitchen space. A new gas fireplace serving the relocated dining area -- defined by a new built-in banquette in a new bay window -- was designed to back up on the existing wood-burning fireplace that continues to serve the living area. A shared full bath, serving two guest bedrooms on the main level, was reconfigured, and additional square footage was captured for a reconfigured master bathroom off the existing master bedroom. A new whole-house color palette, including new finishes and new cabinetry, complete the transformation. Today, the owners enjoy a fresh and airy re-imagining of their familiar ranch house.
Photos by Katie Hutchison
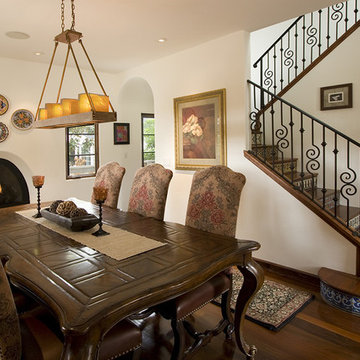
Свежая идея для дизайна: столовая в классическом стиле с белыми стенами, темным паркетным полом и горизонтальным камином - отличное фото интерьера
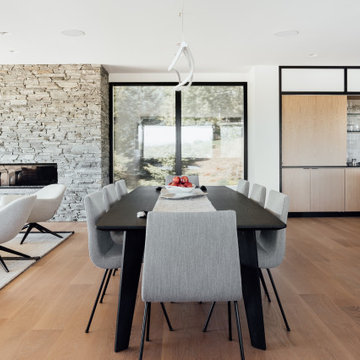
The home is able to achieve passive house standards and take full advantage of the views with the use of Glo’s A7 triple pane windows and doors. The PHIUS (Passive House Institute US) certified series boasts triple pane glazing, a larger thermal break, high-performance spacers, and multiple air-seals. The large picture windows frame the landscape while maintaining comfortable interior temperatures year-round. The strategically placed operable windows throughout the residence offer cross-ventilation and a visual connection to the sweeping views of Utah. The modern hardware and color selection of the windows are not only aesthetically exceptional, but remain true to the mid-century modern design.
Коричневая столовая с горизонтальным камином – фото дизайна интерьера
4