Коричневая столовая с горизонтальным камином – фото дизайна интерьера
Сортировать:Популярное за сегодня
81 - 100 из 447 фото
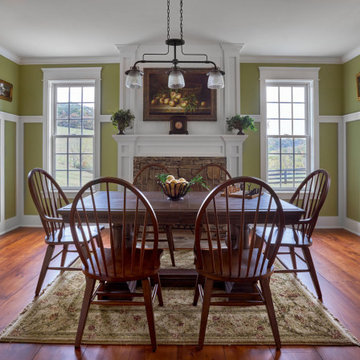
Bruce Cole Photography
На фото: столовая среднего размера в стиле кантри с зелеными стенами, паркетным полом среднего тона, горизонтальным камином и фасадом камина из камня
На фото: столовая среднего размера в стиле кантри с зелеными стенами, паркетным полом среднего тона, горизонтальным камином и фасадом камина из камня
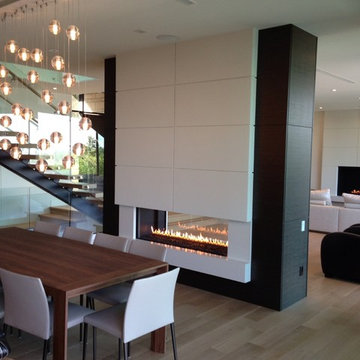
Realm Architecture
На фото: столовая среднего размера в современном стиле с белыми стенами, светлым паркетным полом, горизонтальным камином, фасадом камина из плитки и бежевым полом
На фото: столовая среднего размера в современном стиле с белыми стенами, светлым паркетным полом, горизонтальным камином, фасадом камина из плитки и бежевым полом

Идея дизайна: большая гостиная-столовая в стиле неоклассика (современная классика) с бежевыми стенами, горизонтальным камином, фасадом камина из кирпича, серым полом и полом из винила
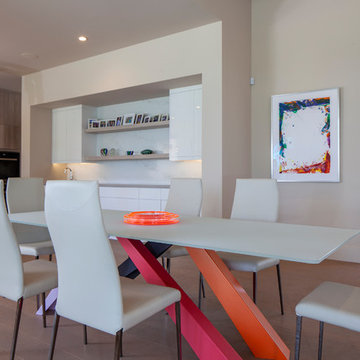
Contemporary Kitchen and Dining Room. Modern Mediterranean Golf Retreat. Modern Art meets Italian made dining table and chairs.
Стильный дизайн: большая столовая в современном стиле с бежевыми стенами, светлым паркетным полом, бежевым полом, горизонтальным камином и фасадом камина из металла - последний тренд
Стильный дизайн: большая столовая в современном стиле с бежевыми стенами, светлым паркетным полом, бежевым полом, горизонтальным камином и фасадом камина из металла - последний тренд
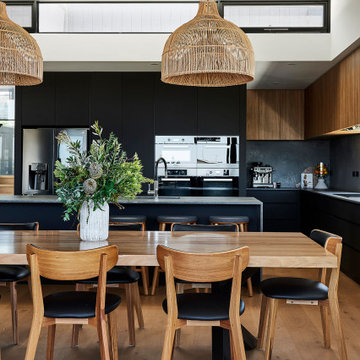
Пример оригинального дизайна: большая гостиная-столовая в современном стиле с белыми стенами, паркетным полом среднего тона, горизонтальным камином, фасадом камина из плитки, коричневым полом и сводчатым потолком
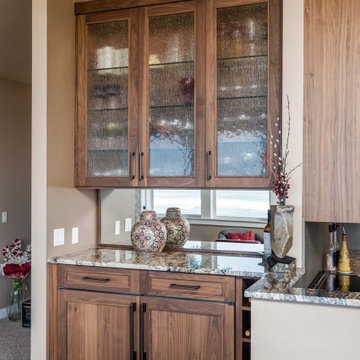
At the buffet, we continued the walnut cabinets, dark metal bar pulls, and granite countertop --this time with a mirror backsplash to enhance the ocean view and seeded glass in the uppers for that coastal feel.
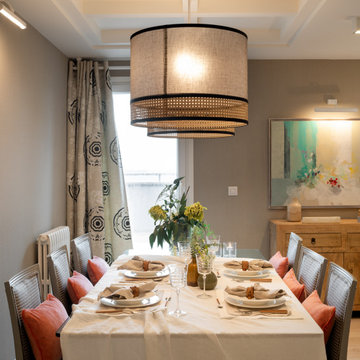
Reforma integral Sube Interiorismo www.subeinteriorismo.com
Biderbost Photo
Пример оригинального дизайна: большая гостиная-столовая в стиле неоклассика (современная классика) с серыми стенами, полом из ламината, горизонтальным камином, коричневым полом, кессонным потолком и обоями на стенах
Пример оригинального дизайна: большая гостиная-столовая в стиле неоклассика (современная классика) с серыми стенами, полом из ламината, горизонтальным камином, коричневым полом, кессонным потолком и обоями на стенах
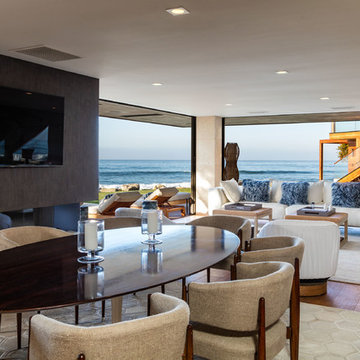
Modern living area by Burdge Architects & Associates in Malibu, CA.
На фото: большая гостиная-столовая в стиле модернизм с серыми стенами, светлым паркетным полом, горизонтальным камином, фасадом камина из камня и коричневым полом с
На фото: большая гостиная-столовая в стиле модернизм с серыми стенами, светлым паркетным полом, горизонтальным камином, фасадом камина из камня и коричневым полом с
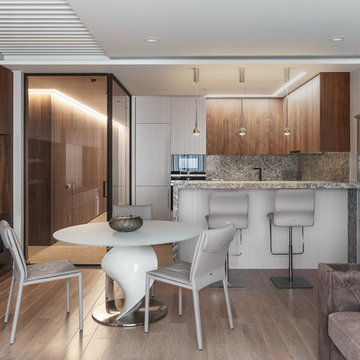
Сергей Красюк
Источник вдохновения для домашнего уюта: гостиная-столовая в современном стиле с белыми стенами, светлым паркетным полом и горизонтальным камином
Источник вдохновения для домашнего уюта: гостиная-столовая в современном стиле с белыми стенами, светлым паркетным полом и горизонтальным камином
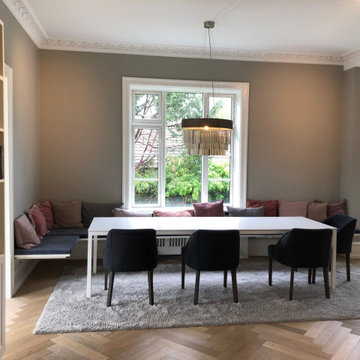
Da der skulle være plads til den store familie, var den helt rigtige løsning af konstruere en svævende bænk, hen forbi radiator skjuleren, hvor der dog er lavet understøtte på gulv. De fine polstrede stole i mørkeblå hør, tilføjer varme og stil. Special lavede hynder med kvadrat stof på bænk.
Den smukke lampe fra Engelske Ochre
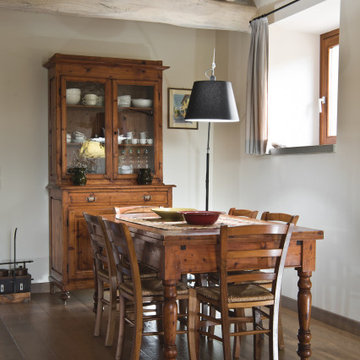
Committente: RE/MAX Professional Firenze. Ripresa fotografica: impiego obiettivo 50mm su pieno formato; macchina su treppiedi con allineamento ortogonale dell'inquadratura; impiego luce naturale esistente con l'ausilio di luci flash e luci continue 5500°K. Post-produzione: aggiustamenti base immagine; fusione manuale di livelli con differente esposizione per produrre un'immagine ad alto intervallo dinamico ma realistica; rimozione elementi di disturbo. Obiettivo commerciale: realizzazione fotografie di complemento ad annunci su siti web agenzia immobiliare; pubblicità su social network; pubblicità a stampa (principalmente volantini e pieghevoli).
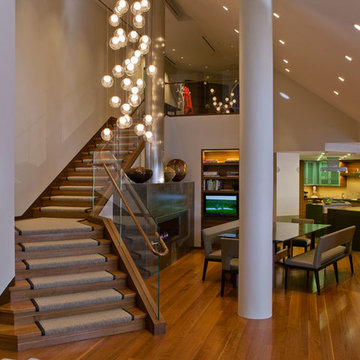
In this entryway to dining and kitchen area, the white and wood combination offers a spacious and cozy feeling. While the pendant chandelier adds beauty and elegance to the entire room. The angled ceiling, the stylish decors, and the warm lights brings out the contemporary design of this house.
Built by ULFBUILT. Message us to learn more about our work.

This modern waterfront home was built for today’s contemporary lifestyle with the comfort of a family cottage. Walloon Lake Residence is a stunning three-story waterfront home with beautiful proportions and extreme attention to detail to give both timelessness and character. Horizontal wood siding wraps the perimeter and is broken up by floor-to-ceiling windows and moments of natural stone veneer.
The exterior features graceful stone pillars and a glass door entrance that lead into a large living room, dining room, home bar, and kitchen perfect for entertaining. With walls of large windows throughout, the design makes the most of the lakefront views. A large screened porch and expansive platform patio provide space for lounging and grilling.
Inside, the wooden slat decorative ceiling in the living room draws your eye upwards. The linear fireplace surround and hearth are the focal point on the main level. The home bar serves as a gathering place between the living room and kitchen. A large island with seating for five anchors the open concept kitchen and dining room. The strikingly modern range hood and custom slab kitchen cabinets elevate the design.
The floating staircase in the foyer acts as an accent element. A spacious master suite is situated on the upper level. Featuring large windows, a tray ceiling, double vanity, and a walk-in closet. The large walkout basement hosts another wet bar for entertaining with modern island pendant lighting.
Walloon Lake is located within the Little Traverse Bay Watershed and empties into Lake Michigan. It is considered an outstanding ecological, aesthetic, and recreational resource. The lake itself is unique in its shape, with three “arms” and two “shores” as well as a “foot” where the downtown village exists. Walloon Lake is a thriving northern Michigan small town with tons of character and energy, from snowmobiling and ice fishing in the winter to morel hunting and hiking in the spring, boating and golfing in the summer, and wine tasting and color touring in the fall.
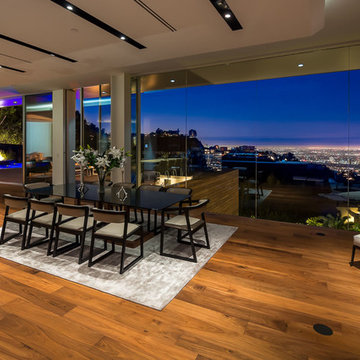
Mark Singer
Идея дизайна: огромная гостиная-столовая в стиле модернизм с серыми стенами, паркетным полом среднего тона, горизонтальным камином и фасадом камина из камня
Идея дизайна: огромная гостиная-столовая в стиле модернизм с серыми стенами, паркетным полом среднего тона, горизонтальным камином и фасадом камина из камня
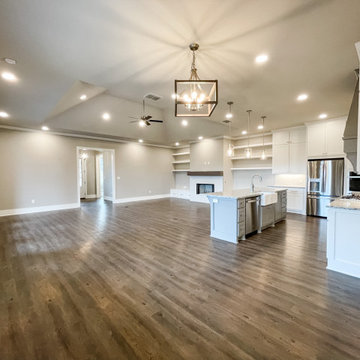
Dining room / Kitchen nook. Great Room
На фото: столовая среднего размера в стиле неоклассика (современная классика) с с кухонным уголком, бежевыми стенами, паркетным полом среднего тона, горизонтальным камином, фасадом камина из плитки, коричневым полом и сводчатым потолком с
На фото: столовая среднего размера в стиле неоклассика (современная классика) с с кухонным уголком, бежевыми стенами, паркетным полом среднего тона, горизонтальным камином, фасадом камина из плитки, коричневым полом и сводчатым потолком с
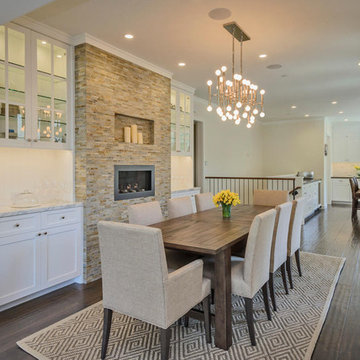
На фото: столовая среднего размера в стиле кантри с бежевыми стенами, темным паркетным полом, горизонтальным камином и фасадом камина из камня
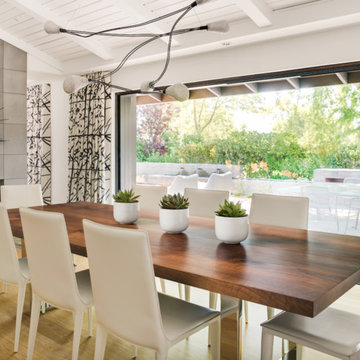
Photography by Thomas Kuoh
Стильный дизайн: гостиная-столовая среднего размера в современном стиле с белыми стенами, светлым паркетным полом, горизонтальным камином, фасадом камина из плитки и бежевым полом - последний тренд
Стильный дизайн: гостиная-столовая среднего размера в современном стиле с белыми стенами, светлым паркетным полом, горизонтальным камином, фасадом камина из плитки и бежевым полом - последний тренд
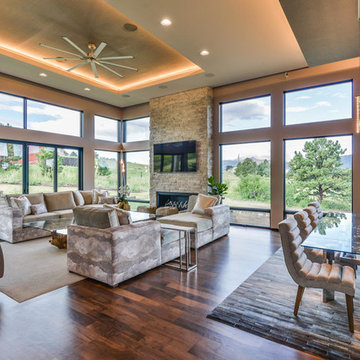
Идея дизайна: гостиная-столовая среднего размера в современном стиле с бежевыми стенами, темным паркетным полом, горизонтальным камином, фасадом камина из камня и коричневым полом
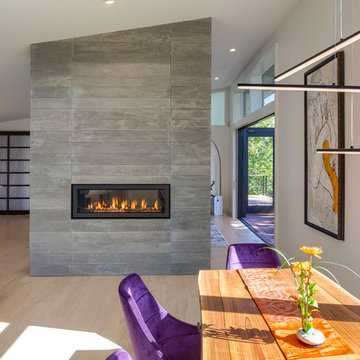
На фото: кухня-столовая в современном стиле с белыми стенами, светлым паркетным полом, бежевым полом и горизонтальным камином с
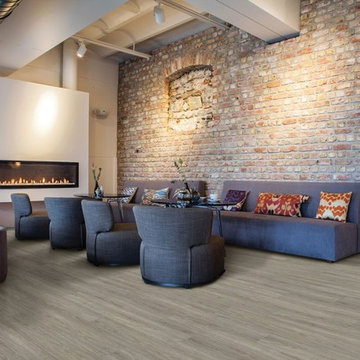
Стильный дизайн: большая столовая в стиле лофт с белыми стенами, полом из винила, горизонтальным камином, фасадом камина из штукатурки и бежевым полом - последний тренд
Коричневая столовая с горизонтальным камином – фото дизайна интерьера
5