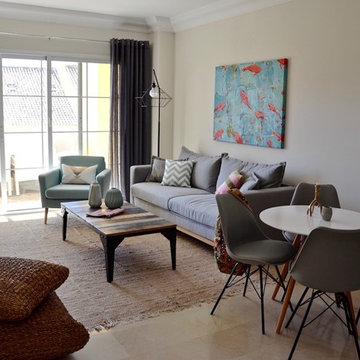Коричневая столовая – фото дизайна интерьера с невысоким бюджетом
Сортировать:
Бюджет
Сортировать:Популярное за сегодня
121 - 140 из 1 974 фото
1 из 3
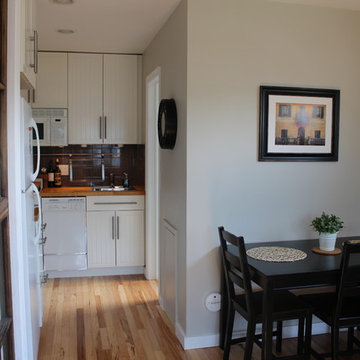
M. Drollette
Источник вдохновения для домашнего уюта: маленькая кухня-столовая в стиле модернизм с серыми стенами и светлым паркетным полом для на участке и в саду
Источник вдохновения для домашнего уюта: маленькая кухня-столовая в стиле модернизм с серыми стенами и светлым паркетным полом для на участке и в саду
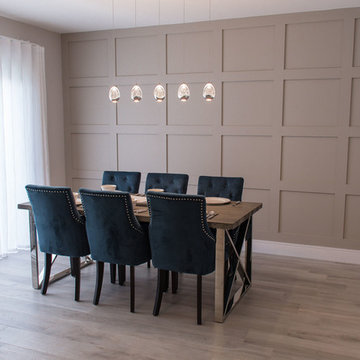
Свежая идея для дизайна: большая кухня-столовая в стиле модернизм с бежевыми стенами - отличное фото интерьера
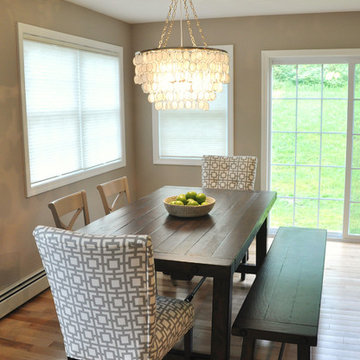
Lindsay Parnagian
Источник вдохновения для домашнего уюта: кухня-столовая среднего размера в стиле неоклассика (современная классика) с серыми стенами и светлым паркетным полом
Источник вдохновения для домашнего уюта: кухня-столовая среднего размера в стиле неоклассика (современная классика) с серыми стенами и светлым паркетным полом
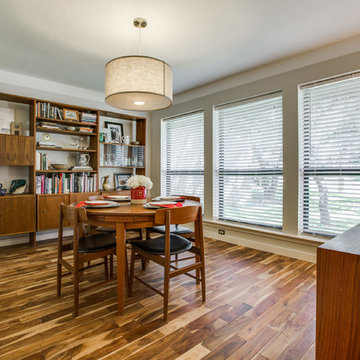
Идея дизайна: отдельная столовая среднего размера в современном стиле с бежевыми стенами и светлым паркетным полом
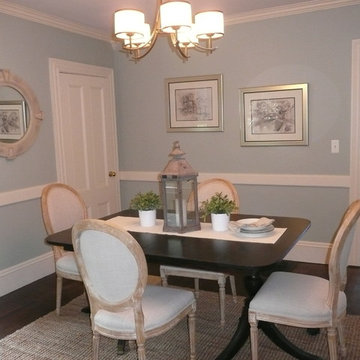
Staging & Photos by: Betsy Konaxis, BK Classic Collections Home Stagers
На фото: маленькая отдельная столовая в классическом стиле с синими стенами и темным паркетным полом без камина для на участке и в саду
На фото: маленькая отдельная столовая в классическом стиле с синими стенами и темным паркетным полом без камина для на участке и в саду
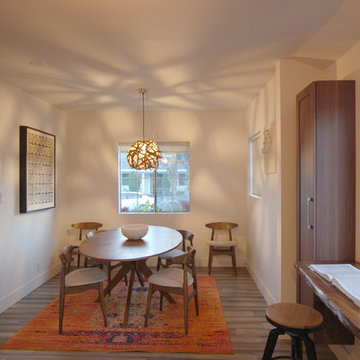
На фото: гостиная-столовая среднего размера в современном стиле с белыми стенами, полом из бамбука и серым полом
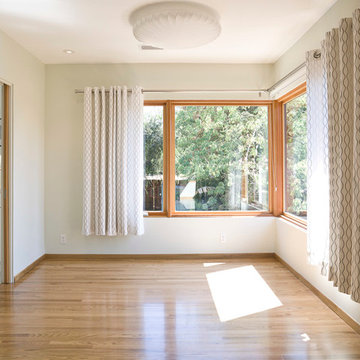
Источник вдохновения для домашнего уюта: маленькая отдельная столовая в стиле модернизм с белыми стенами и светлым паркетным полом без камина для на участке и в саду
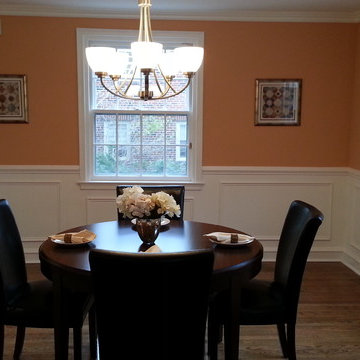
Dining room after staging
Пример оригинального дизайна: маленькая отдельная столовая в стиле неоклассика (современная классика) с оранжевыми стенами и паркетным полом среднего тона без камина для на участке и в саду
Пример оригинального дизайна: маленькая отдельная столовая в стиле неоклассика (современная классика) с оранжевыми стенами и паркетным полом среднего тона без камина для на участке и в саду
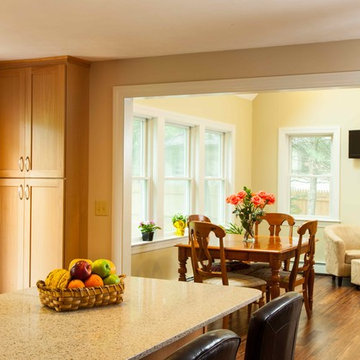
Kitchen island provides a large space for preparation and eat in dining. Or the family can spread out to the adjacent dining room in the new addition.
Green Home Remodel – Clean and Green on a Budget – with Flair
Today many families with young children put health and safety first among their priorities for their homes. Young families are often on a budget as well, and need to save in important areas such as energy costs by creating more efficient homes. In this major kitchen remodel and addition project, environmentally sustainable solutions were on top of the wish list producing a wonderfully remodeled home that is clean and green, coming in on time and on budget.
‘g’ Green Design Center was the first and only stop when the homeowners of this mid-sized Cape-style home were looking for assistance. They had a rough idea of the layout they were hoping to create and came to ‘g’ for design and materials. Nicole Goldman, of ‘g’ did the space planning and kitchen design, and worked with Greg Delory of Greg DeLory Home Design for the exterior architectural design and structural design components. All the finishes were selected with ‘g’ and the homeowners. All are sustainable, non-toxic and in the case of the insulation, extremely energy efficient.
Beginning in the kitchen, the separating wall between the old kitchen and hallway was removed, creating a large open living space for the family. The existing oak cabinetry was removed and new, plywood and solid wood cabinetry from Canyon Creek, with no-added urea formaldehyde (NAUF) in the glues or finishes was installed. Existing strand woven bamboo which had been recently installed in the adjacent living room, was extended into the new kitchen space, and the new addition that was designed to hold a new dining room, mudroom, and covered porch entry. The same wood was installed in the master bedroom upstairs, creating consistency throughout the home and bringing a serene look throughout.
The kitchen cabinetry is in an Alder wood with a natural finish. The countertops are Eco By Cosentino; A Cradle to Cradle manufactured materials of recycled (75%) glass, with natural stone, quartz, resin and pigments, that is a maintenance-free durable product with inherent anti-bacterial qualities.
In the first floor bathroom, all recycled-content tiling was utilized from the shower surround, to the flooring, and the same eco-friendly cabinetry and counter surfaces were installed. The similarity of materials from one room creates a cohesive look to the home, and aided in budgetary and scheduling issues throughout the project.
Throughout the project UltraTouch insulation was installed following an initial energy audit that availed the homeowners of about $1,500 in rebate funds to implement energy improvements. Whenever ‘g’ Green Design Center begins a project such as a remodel or addition, the first step is to understand the energy situation in the home and integrate the recommended improvements into the project as a whole.
Also used throughout were the AFM Safecoat Zero VOC paints which have no fumes, or off gassing and allowed the family to remain in the home during construction and painting without concern for exposure to fumes.
Dan Cutrona Photography
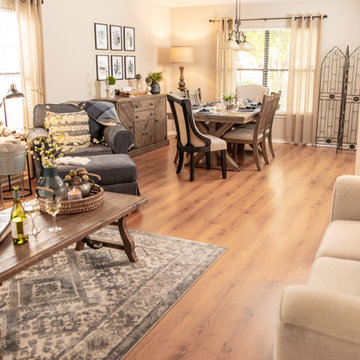
На фото: отдельная столовая среднего размера в стиле неоклассика (современная классика) с бежевыми стенами, полом из ламината и коричневым полом
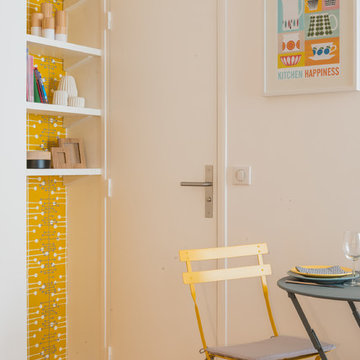
Cyrille Robin
Пример оригинального дизайна: маленькая столовая в скандинавском стиле с желтыми стенами и паркетным полом среднего тона для на участке и в саду
Пример оригинального дизайна: маленькая столовая в скандинавском стиле с желтыми стенами и паркетным полом среднего тона для на участке и в саду
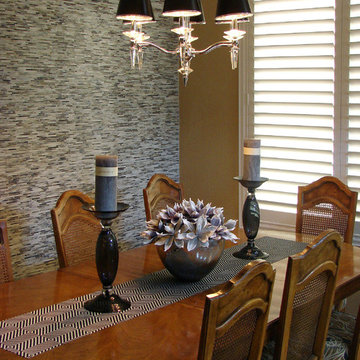
Mixing traditional and contemporary finishes and furnishings for a cohesive look that pleases.
Свежая идея для дизайна: маленькая гостиная-столовая в классическом стиле с разноцветными стенами, полом из керамической плитки и серым полом без камина для на участке и в саду - отличное фото интерьера
Свежая идея для дизайна: маленькая гостиная-столовая в классическом стиле с разноцветными стенами, полом из керамической плитки и серым полом без камина для на участке и в саду - отличное фото интерьера
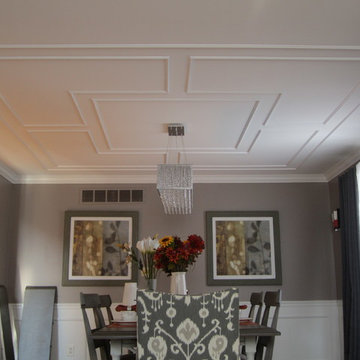
Applied molding ceiling.
Пример оригинального дизайна: маленькая кухня-столовая в классическом стиле для на участке и в саду
Пример оригинального дизайна: маленькая кухня-столовая в классическом стиле для на участке и в саду
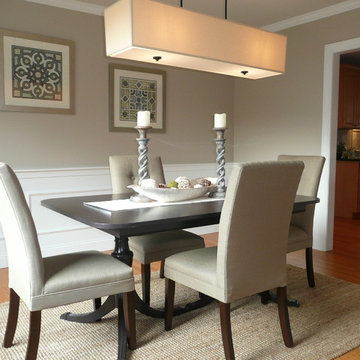
This dining room was empty before staging. Staging got it sold! Staging and Photos by: Betsy Konaxis, BK Classic Collections Home Stagers
На фото: маленькая отдельная столовая в стиле неоклассика (современная классика) с серыми стенами и паркетным полом среднего тона без камина для на участке и в саду
На фото: маленькая отдельная столовая в стиле неоклассика (современная классика) с серыми стенами и паркетным полом среднего тона без камина для на участке и в саду
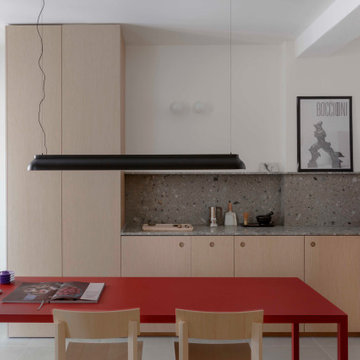
Minimale ma materico, essenziale ma raffinato, piccolo ma funzionale.
Un appartamento situato in centro a Milano in cui spazialità e dimensioni ri- cordano il Giappone mentre le finiture sono locali, come il ceppo, tipico mate- riale milanese, sobrio ed elegante come il timbro progettuale di questo piccolo trilocale.
Porte scorrevoli a tutta altezza delimi- tano e creano gli spazi proprio come i “Fusuma”, tipici pannelli scorrevoli delle case giapponesi. Gli ambienti si aprono e si chiudono in funzione del loro utilizzo. Le finiture però sono locali, come il Cep- po, tipico materiale da rivestimenti mi- lanese. Il progetto di questa casa nasce anche intorno a conversazioni sulle pie- tre, soprattutto quando i proprietari sono entrambi geologi. Così scrive Ornella, la proprietaria:
Il Ceppo... questo... conosciuto!
Le rocce che chiamiamo Ceppo si sono formate per la cementazione naturale di sedimenti, dalle brecce di versante (grandi frane) ai depositi fluviali/fluvio- glaciali, ed affiorano allo sbocco delle valli dei fiumi alpini, in aree molto pros- sime alla pianura lombarda. Se ci guar- diamo in giro, passeggiando per Milano,
lo possiamo notare un po’ ovunque, dai condomini in centro agli edifici pubblici più importanti; pietra molto milanese an- che nel suo aspetto, rappresenta il gusto sobrio e discreto di Milano.
Utilizzata fin da epoca romana (vedi il ri- uso di rovine romane nelle colonne di S. Ambrogio), non è mai “passata di moda”; ai primi del ‘900 diventa un vero e pro- prio boom, lo vediamo infatti in quasi tutte le zoccolature degli edifici, che per i regolamenti edilizi del Comune di Milano dovevano essere in pietra.
Il Ceppo è stato scelto per il piano di la- voro e il rivestimento frontale della cu- cina, sebbene in versione “rigenerata”, ossia come impasto omogeneo di iner- ti di Ceppo di Grè, vibro-compattato in blocchi, dato che la pietra in sè non può essere lucidata e/o scolpita.
Anche la scelta degli arredi su misura è un gioco di rimandi discreto, nessuno prevarica sull’altro, unico elemento di stacco è il colore rosso di tavolo e pan- ca della cucina, che emergono sui toni chiari e neutri di pietra e legno come due cristalli isolati di granato almandino nella sua matrice grigia.
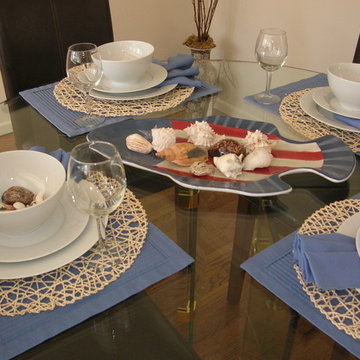
tricia craven worley, asid
Пример оригинального дизайна: маленькая отдельная столовая в морском стиле с бежевыми стенами и паркетным полом среднего тона для на участке и в саду
Пример оригинального дизайна: маленькая отдельная столовая в морском стиле с бежевыми стенами и паркетным полом среднего тона для на участке и в саду
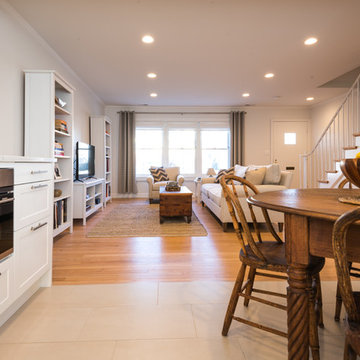
На фото: маленькая кухня-столовая в классическом стиле с белыми стенами и полом из керамогранита без камина для на участке и в саду с
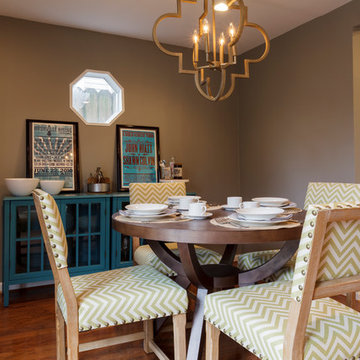
Matt Muller
Стильный дизайн: маленькая отдельная столовая в стиле фьюжн с паркетным полом среднего тона для на участке и в саду - последний тренд
Стильный дизайн: маленькая отдельная столовая в стиле фьюжн с паркетным полом среднего тона для на участке и в саду - последний тренд
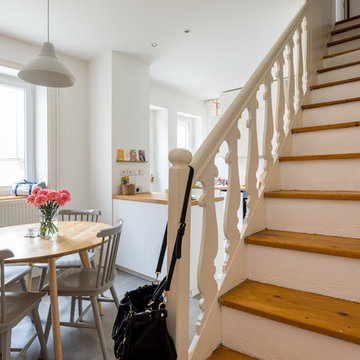
Идея дизайна: гостиная-столовая в скандинавском стиле с белыми стенами и полом из керамической плитки
Коричневая столовая – фото дизайна интерьера с невысоким бюджетом
7
