Коричневая столовая – фото дизайна интерьера с невысоким бюджетом
Сортировать:
Бюджет
Сортировать:Популярное за сегодня
61 - 80 из 1 976 фото
1 из 3
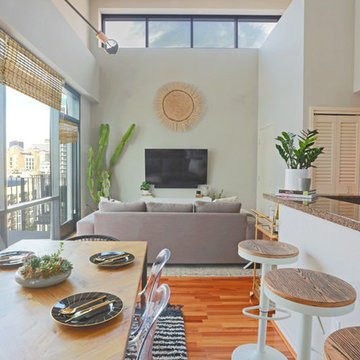
Стильный дизайн: маленькая гостиная-столовая в скандинавском стиле с серыми стенами, паркетным полом среднего тона и коричневым полом без камина для на участке и в саду - последний тренд
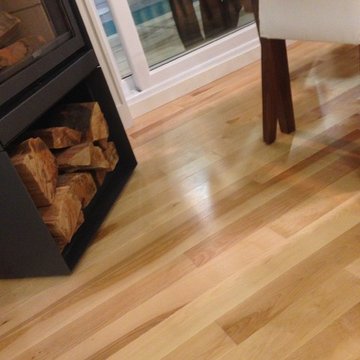
Take a look at our beautiful Natural Exclusive Hard Maple hardwood flooring in this beautiful model home dining room.
Пример оригинального дизайна: маленькая кухня-столовая в современном стиле с белыми стенами, светлым паркетным полом, фасадом камина из металла, стандартным камином и бежевым полом для на участке и в саду
Пример оригинального дизайна: маленькая кухня-столовая в современном стиле с белыми стенами, светлым паркетным полом, фасадом камина из металла, стандартным камином и бежевым полом для на участке и в саду
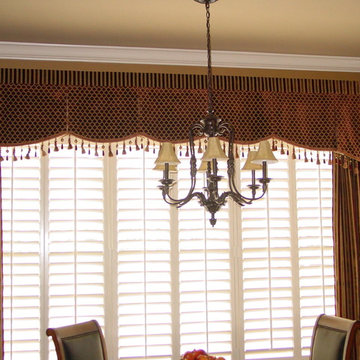
Designed & fabricated by Jeannine's Draperies & Interiors
Пример оригинального дизайна: отдельная столовая среднего размера в классическом стиле с бежевыми стенами и темным паркетным полом без камина
Пример оригинального дизайна: отдельная столовая среднего размера в классическом стиле с бежевыми стенами и темным паркетным полом без камина
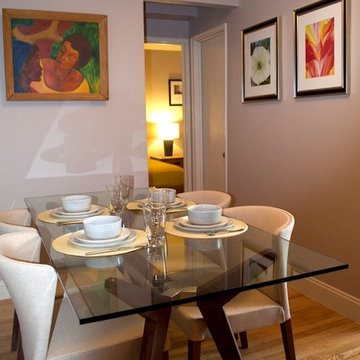
Franck Hodelin Copyright 2014
На фото: маленькая столовая в современном стиле с серыми стенами и светлым паркетным полом для на участке и в саду с
На фото: маленькая столовая в современном стиле с серыми стенами и светлым паркетным полом для на участке и в саду с
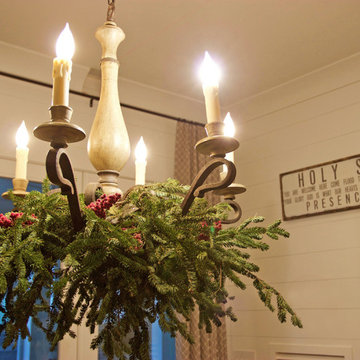
Love the way my client added greenery to her chandelier!
На фото: отдельная столовая среднего размера в классическом стиле с белыми стенами
На фото: отдельная столовая среднего размера в классическом стиле с белыми стенами
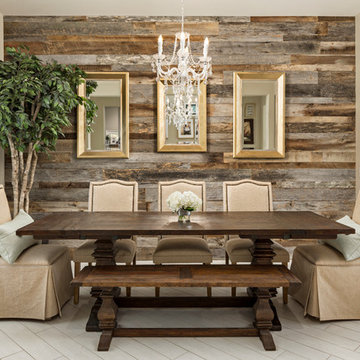
High Res Media
На фото: кухня-столовая среднего размера в стиле фьюжн с серыми стенами и полом из керамогранита без камина с
На фото: кухня-столовая среднего размера в стиле фьюжн с серыми стенами и полом из керамогранита без камина с
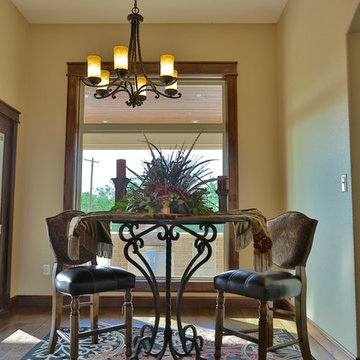
LakeKover Photography
Источник вдохновения для домашнего уюта: маленькая кухня-столовая в классическом стиле с бежевыми стенами для на участке и в саду
Источник вдохновения для домашнего уюта: маленькая кухня-столовая в классическом стиле с бежевыми стенами для на участке и в саду
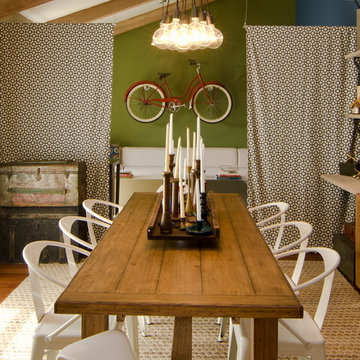
Interior Design by Mackenzie Collier Interiors (Phoenix, AZ), Photography by Jaryd Niebauer Photography (Phoenix, AZ)
На фото: столовая среднего размера в стиле фьюжн с зелеными стенами и паркетным полом среднего тона с
На фото: столовая среднего размера в стиле фьюжн с зелеными стенами и паркетным полом среднего тона с
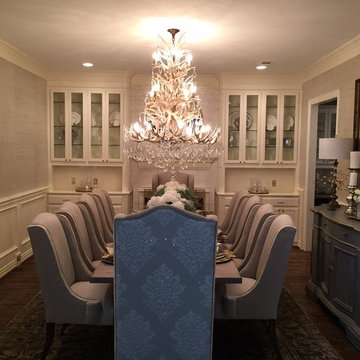
Ultimate Remodeling installed high end chandelier.
Design by A Well Dressed Home
Источник вдохновения для домашнего уюта: маленькая кухня-столовая в классическом стиле с серыми стенами и паркетным полом среднего тона без камина для на участке и в саду
Источник вдохновения для домашнего уюта: маленькая кухня-столовая в классическом стиле с серыми стенами и паркетным полом среднего тона без камина для на участке и в саду
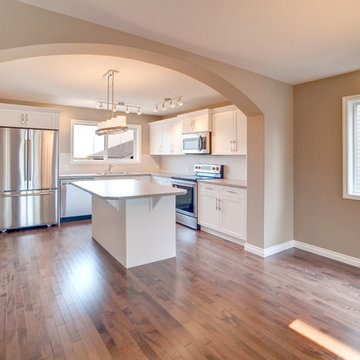
neil koven
На фото: маленькая кухня-столовая в стиле кантри с бежевыми стенами и светлым паркетным полом для на участке и в саду с
На фото: маленькая кухня-столовая в стиле кантри с бежевыми стенами и светлым паркетным полом для на участке и в саду с
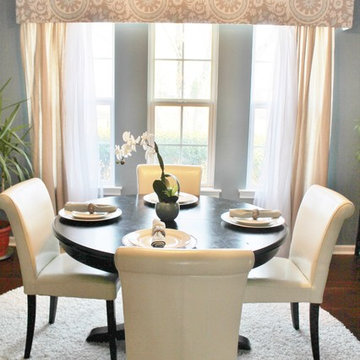
Black, White, Blue Dining Room Project
Premier Prints Suzani Fabric
Lindsey Smith @ Simply Salvage Interiors
Свежая идея для дизайна: маленькая отдельная столовая в классическом стиле с синими стенами и темным паркетным полом без камина для на участке и в саду - отличное фото интерьера
Свежая идея для дизайна: маленькая отдельная столовая в классическом стиле с синими стенами и темным паркетным полом без камина для на участке и в саду - отличное фото интерьера
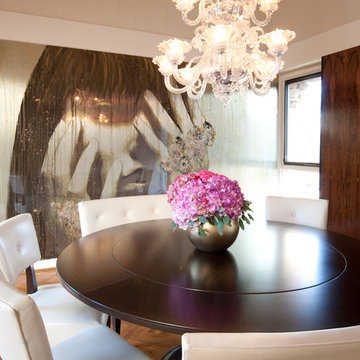
Modern Dining Room, Large scale wall art, fashion for walls, crystal chandelier, wood built in, Alex Turco art, blinds, Round dining room table with round bench.
Photography: Matthew Dandy
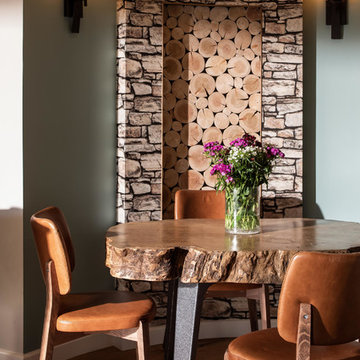
Dining table made from a slice of an oak tree and mounted on a bespoke steel frame.
На фото: столовая среднего размера в стиле рустика с серыми стенами и паркетным полом среднего тона
На фото: столовая среднего размера в стиле рустика с серыми стенами и паркетным полом среднего тона
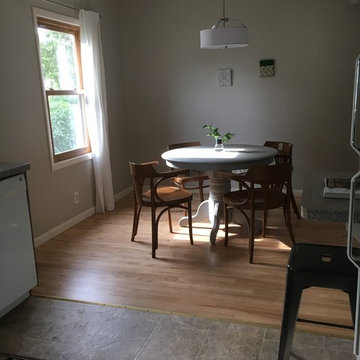
Scandinavian cottage dining area . Small home with big style!
На фото: маленькая кухня-столовая в скандинавском стиле с светлым паркетным полом для на участке и в саду
На фото: маленькая кухня-столовая в скандинавском стиле с светлым паркетным полом для на участке и в саду
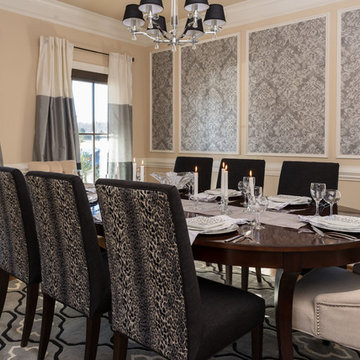
Cam Richards Photography
Источник вдохновения для домашнего уюта: кухня-столовая среднего размера в стиле неоклассика (современная классика) с бежевыми стенами и паркетным полом среднего тона
Источник вдохновения для домашнего уюта: кухня-столовая среднего размера в стиле неоклассика (современная классика) с бежевыми стенами и паркетным полом среднего тона
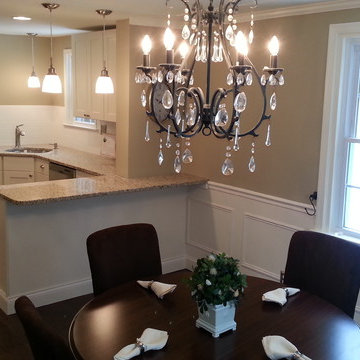
Стильный дизайн: маленькая кухня-столовая в стиле кантри с темным паркетным полом, бежевыми стенами и коричневым полом без камина для на участке и в саду - последний тренд
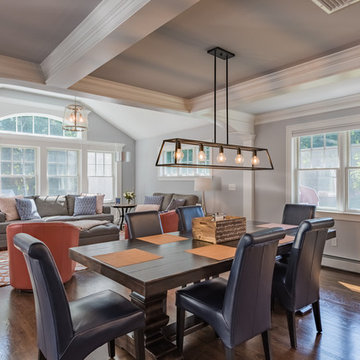
The transitional style of the interior of this remodeled shingle style home in Connecticut hits all of the right buttons for todays busy family. The sleek white and gray kitchen is the centerpiece of The open concept great room which is the perfect size for large family gatherings, but just cozy enough for a family of four to enjoy every day. The kids have their own space in addition to their small but adequate bedrooms whch have been upgraded with built ins for additional storage. The master suite is luxurious with its marble bath and vaulted ceiling with a sparkling modern light fixture and its in its own wing for additional privacy. There are 2 and a half baths in addition to the master bath, and an exercise room and family room in the finished walk out lower level.
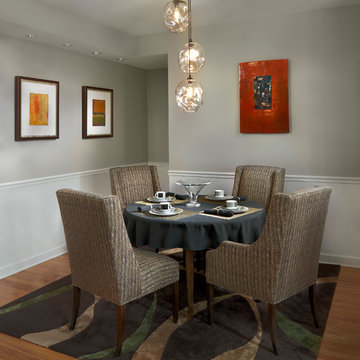
Photography by: Tony Soluri
Свежая идея для дизайна: маленькая столовая в современном стиле с светлым паркетным полом для на участке и в саду - отличное фото интерьера
Свежая идея для дизайна: маленькая столовая в современном стиле с светлым паркетным полом для на участке и в саду - отличное фото интерьера

The kitchen pours into the dining room and leaves the diner surrounded by views. Intention was given to leaving the views unobstructed. Natural materials and tones were selected to blend in with nature's surroundings.
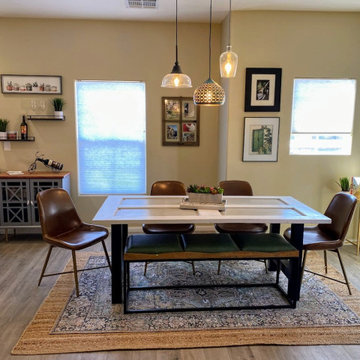
Full condo renovation: replaced carpet and laminate flooring with continuous LVP throughout; painted kitchen cabinets; added tile backsplash in kitchen; replaced appliances, sink, and faucet; replaced light fixtures and repositioned/added lights; selected all new furnishings- some brand new, some salvaged from second-hand sellers. Goal of this project was to stretch the dollars, so we worked hard to put money into the areas with highest return and get creative where possible. Phase 2 will be to update additional light fixtures and repaint more areas.
Коричневая столовая – фото дизайна интерьера с невысоким бюджетом
4