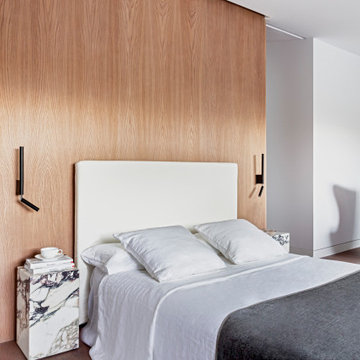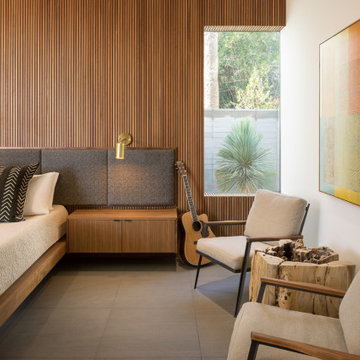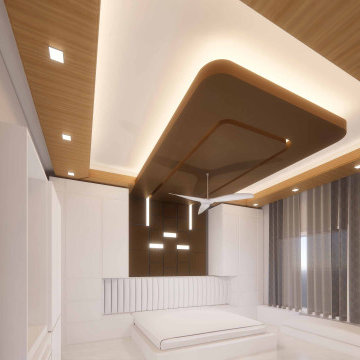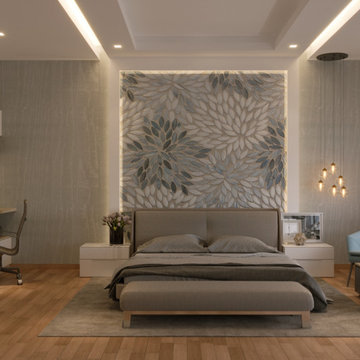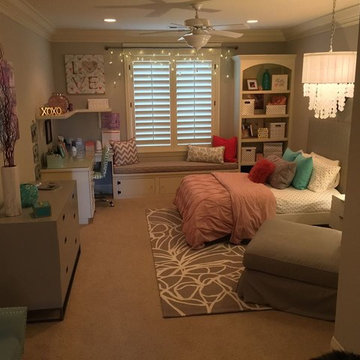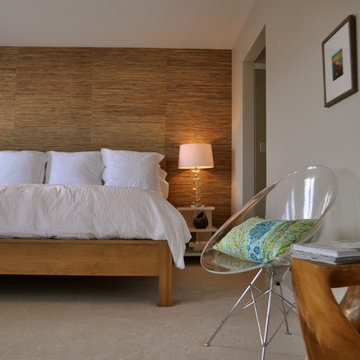Коричневая спальня в стиле модернизм – фото дизайна интерьера
Сортировать:
Бюджет
Сортировать:Популярное за сегодня
41 - 60 из 30 018 фото
1 из 3
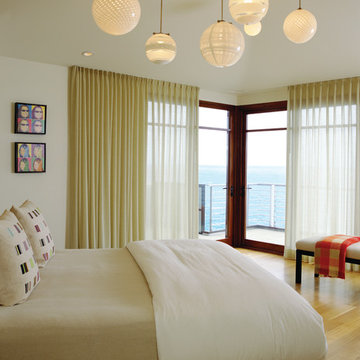
Photography by David Phelps Photography.
A warm modern custom designed and built home on the cliffs of Laguna Beach. Comfortable and livable interiors with cozy but graphic simplicity. Original custom designed furnishings, contemporary art and endless views of the Pacific Ocean. Design Team: Interior Designer Tommy Chambers, Architect Bill Murray of Chambers and Murray, Inc and Builder Josh Shields of Shields Construction.
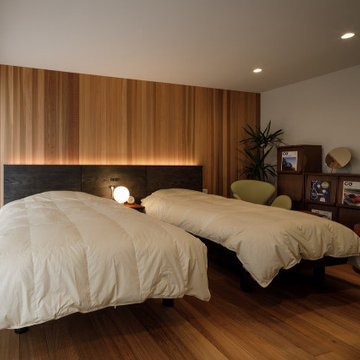
Пример оригинального дизайна: хозяйская спальня в стиле модернизм с коричневыми стенами, темным паркетным полом, коричневым полом и акцентной стеной
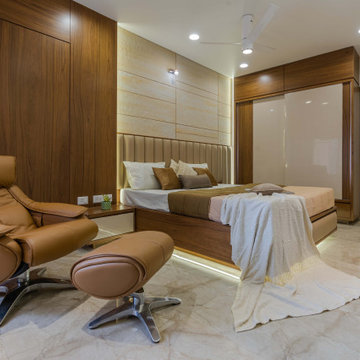
Master bedroom is defined with soothing tones and clean design. Being the oldest generation, the room has been designed in a way that will suit user’s preferences, also keeping overall aesthetics of the apartment. The toilet door has been camouflaged with the backdrop wall of bed in veneer panelling.
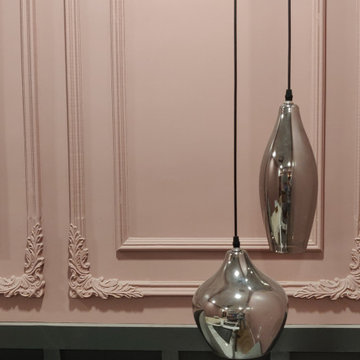
Home Tour- Vistas 222 by HOHM Editors | Luxury home interior design | Hyde
HOHM Editors presents you the dream home of Mr. Mallikarjuna rao and Mrs. Lakshmi, a 3BHK house in Sai Sukha Vistas, Green hills colony, Hyderabad. Have a look at some of the astounding features of the property.
Entryway - A Duco finished white storage unit with Weston half leather sofa (wine Italian leather) and crystal wall light (white diamond&gold) surrounded by plants offers a comfortable look.
Living Room- The TV unit quintessentially placed over grey Arabica italian marble opposite to a warm tan brown recliner sofa incorporated with velvet curtains, orient aero slim fans and steam beech wall beadings with custom carved corners. White diamond gold, Crystal light on the wall again grab attention here.
Pooja- Duco finished pooja unit incorporated with CNC design panel. The Crema Marfil Italian marble and a ceiling light adding an ingenious touch to the design. The plain refreshing saint gobain toughened glass door complementing the decor and bringing in a charming enchanting look.
Kitchen- Modular kitchen with hafele fittings. The white quartz countertop and overhead cabinets make this small kitchen quite spacious.
Bedrooms- The bronze shaded see-through sliding wardrobe creating an illusion of space in the room. Tri-color duco finished TV unit, luxury natural calico leather bed with hydraulic storage and hand carved marble stone cladding.
- Dark beige oak wooden flooring, tubes vertical upholstered headboard, labacha stainless steel powder coated handles giving it a smooth finish.
-steam beech wall beadings with custom carved corners, Amber glass hanging lights, sable toned sliding wardrobe, Leather upholstered bed with hydraulic storage.
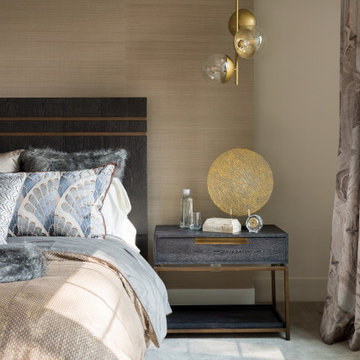
Our Indianapolis studio gave this home an elegant, sophisticated look with sleek, edgy lighting, modern furniture, metal accents, tasteful art, and printed, textured wallpaper and accessories.
Builder: Old Town Design Group
Photographer - Sarah Shields
---
Project completed by Wendy Langston's Everything Home interior design firm, which serves Carmel, Zionsville, Fishers, Westfield, Noblesville, and Indianapolis.
For more about Everything Home, click here: https://everythinghomedesigns.com/
To learn more about this project, click here:
https://everythinghomedesigns.com/portfolio/midwest-luxury-living/
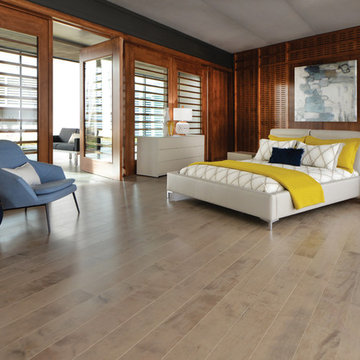
На фото: огромная хозяйская спальня в стиле модернизм с черными стенами, светлым паркетным полом и бежевым полом без камина
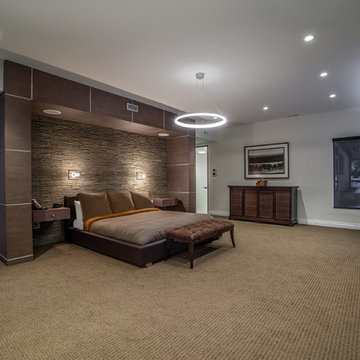
C E Coello Photography
На фото: большая хозяйская спальня в стиле модернизм с серыми стенами и ковровым покрытием без камина с
На фото: большая хозяйская спальня в стиле модернизм с серыми стенами и ковровым покрытием без камина с
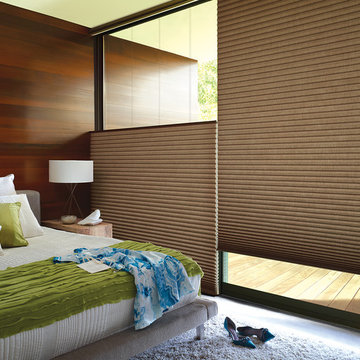
Идея дизайна: большая хозяйская спальня в стиле модернизм с коричневыми стенами, ковровым покрытием и бежевым полом без камина
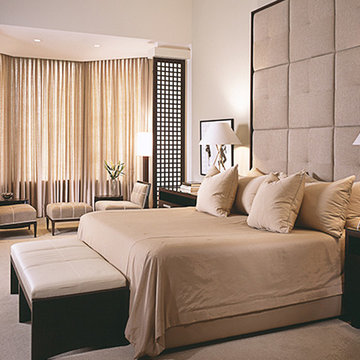
The master bedroom features a custom made bed and headboard. The modern geometric forms are reinforced throughout the design of the room and balanced by the fine textures and fabrics of the headboard, drapery, upholstery and carpet.
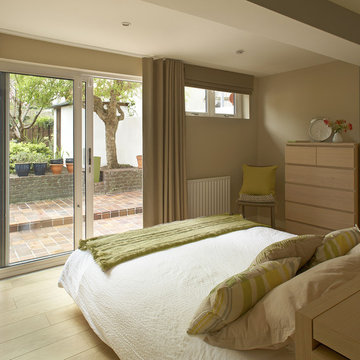
Пример оригинального дизайна: спальня в стиле модернизм с бежевыми стенами и светлым паркетным полом
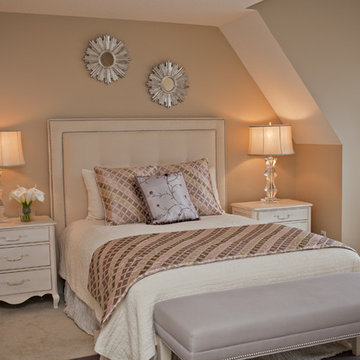
Идея дизайна: спальня в стиле модернизм с бежевыми стенами и ковровым покрытием без камина
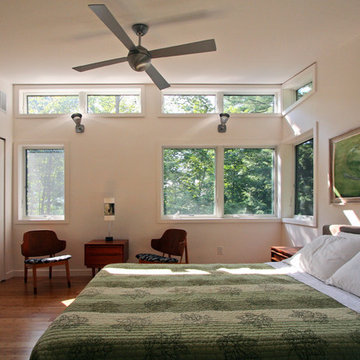
BERKSHIRE HOUSE
Location: West Stockbridge, MA
Completion Date: 2007
Size: 2,227 sf
Typology Series: L Series
Modules: 6 Boxes & Butterfly Roof
Program:
o Bedrooms: 3
o Baths: 2
o Features: Media Room, Roof Deck, Outdoor Fireplace, Screen Porch
o Environmentally Friendly Features: Geothermal Heating/Cooling System
Materials:
o Exterior: Cedar Siding, Cement Board Panels, Galvalume Metal Roof, Ipe Wood Decking
o Interior: Bamboo Flooring, Caesar Stone Countertops, Slate Bathroom Floors, Cherry Cabinets, Aluminum Clad Wood Windows with Low E, Insulated Glass, Hot Rolled Black Steel Cladding
Project Description:
A modification of the 2-Bar Bridge, L Series typology, the Berkshire House is a further development of the original concept for the Dwell Home.
Architects: Joseph Tanney, Robert Luntz
Project Architect: Brian Thomas
Project Team: Michael MacDonald
Manufacturer: Simplex Industries
Engineers: Lynne Walshaw P.E., Greg Sloditskie
Contractor: Small Building Company
Photographer: © RES4
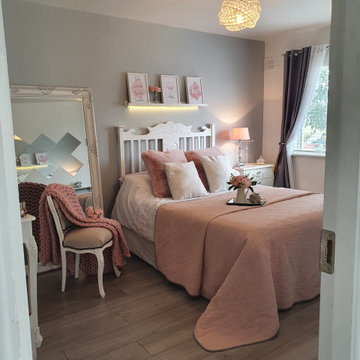
Bedroom redesign, the client wanted a bright airy room but also wanted to add some vintage items, so I added the old headboard (painted it white) and the floor length mirror.
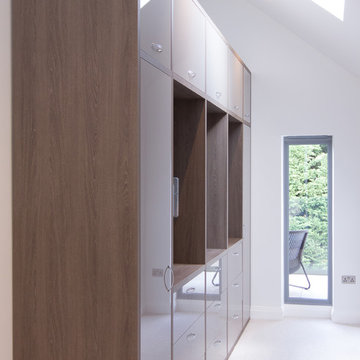
David Aldrich Designs Ltd
Источник вдохновения для домашнего уюта: большая хозяйская спальня в стиле модернизм с белыми стенами, ковровым покрытием и бежевым полом
Источник вдохновения для домашнего уюта: большая хозяйская спальня в стиле модернизм с белыми стенами, ковровым покрытием и бежевым полом
Коричневая спальня в стиле модернизм – фото дизайна интерьера
3
