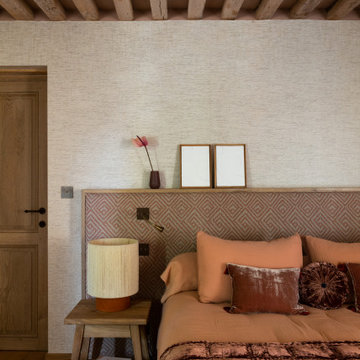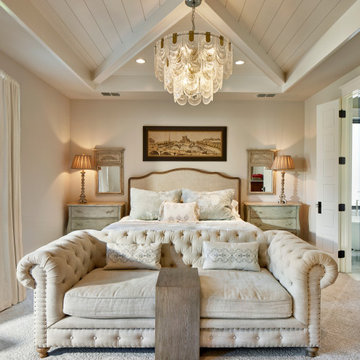Коричневая спальня в стиле кантри – фото дизайна интерьера
Сортировать:
Бюджет
Сортировать:Популярное за сегодня
1 - 20 из 15 949 фото
1 из 3
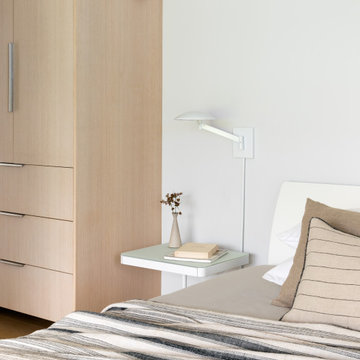
Soaking tub in master bedroom
Идея дизайна: маленькая хозяйская спальня в стиле кантри с белыми стенами и светлым паркетным полом для на участке и в саду
Идея дизайна: маленькая хозяйская спальня в стиле кантри с белыми стенами и светлым паркетным полом для на участке и в саду

Master Bedroom Designed by Studio November at our Oxfordshire Country House Project
Стильный дизайн: хозяйская спальня среднего размера: освещение в стиле кантри с обоями на стенах, разноцветными стенами, паркетным полом среднего тона и коричневым полом - последний тренд
Стильный дизайн: хозяйская спальня среднего размера: освещение в стиле кантри с обоями на стенах, разноцветными стенами, паркетным полом среднего тона и коричневым полом - последний тренд

We gave this rather dated farmhouse some dramatic upgrades that brought together the feminine with the masculine, combining rustic wood with softer elements. In terms of style her tastes leaned toward traditional and elegant and his toward the rustic and outdoorsy. The result was the perfect fit for this family of 4 plus 2 dogs and their very special farmhouse in Ipswich, MA. Character details create a visual statement, showcasing the melding of both rustic and traditional elements without too much formality. The new master suite is one of the most potent examples of the blending of styles. The bath, with white carrara honed marble countertops and backsplash, beaded wainscoting, matching pale green vanities with make-up table offset by the black center cabinet expand function of the space exquisitely while the salvaged rustic beams create an eye-catching contrast that picks up on the earthy tones of the wood. The luxurious walk-in shower drenched in white carrara floor and wall tile replaced the obsolete Jacuzzi tub. Wardrobe care and organization is a joy in the massive walk-in closet complete with custom gliding library ladder to access the additional storage above. The space serves double duty as a peaceful laundry room complete with roll-out ironing center. The cozy reading nook now graces the bay-window-with-a-view and storage abounds with a surplus of built-ins including bookcases and in-home entertainment center. You can’t help but feel pampered the moment you step into this ensuite. The pantry, with its painted barn door, slate floor, custom shelving and black walnut countertop provide much needed storage designed to fit the family’s needs precisely, including a pull out bin for dog food. During this phase of the project, the powder room was relocated and treated to a reclaimed wood vanity with reclaimed white oak countertop along with custom vessel soapstone sink and wide board paneling. Design elements effectively married rustic and traditional styles and the home now has the character to match the country setting and the improved layout and storage the family so desperately needed. And did you see the barn? Photo credit: Eric Roth
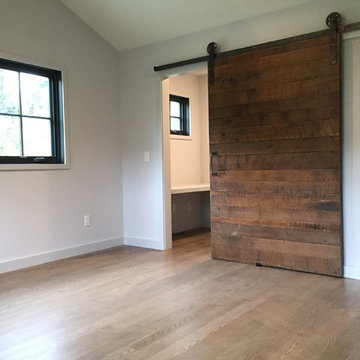
Стильный дизайн: большая хозяйская спальня в стиле кантри с белыми стенами, бетонным полом и серым полом без камина - последний тренд
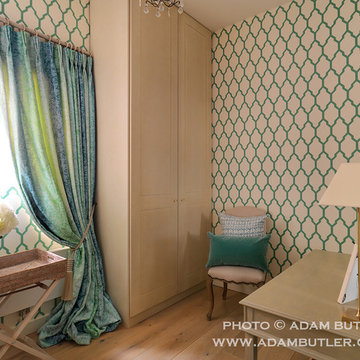
На фото: маленькая гостевая спальня (комната для гостей) в стиле кантри с разноцветными стенами и светлым паркетным полом без камина для на участке и в саду
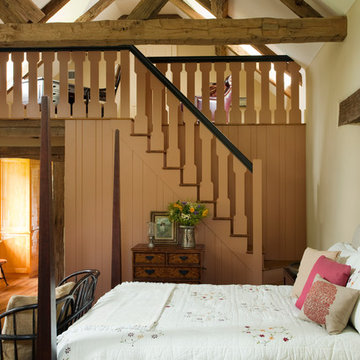
Источник вдохновения для домашнего уюта: хозяйская спальня на мансарде в стиле кантри с бежевыми стенами, паркетным полом среднего тона и коричневым полом без камина
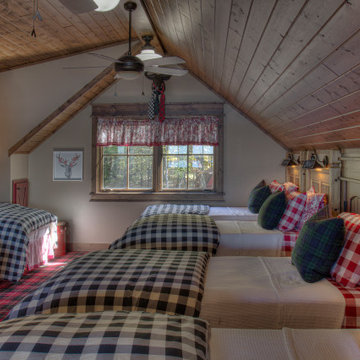
Cabin Bunk Room with Plaid Carpet, Wood Ceilings, and Gingham Bedding
Пример оригинального дизайна: гостевая спальня среднего размера, (комната для гостей) в стиле кантри с бежевыми стенами, ковровым покрытием, красным полом и сводчатым потолком
Пример оригинального дизайна: гостевая спальня среднего размера, (комната для гостей) в стиле кантри с бежевыми стенами, ковровым покрытием, красным полом и сводчатым потолком
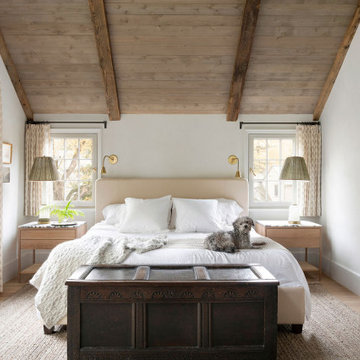
Contractor: Kyle Hunt & Partners
Interior Design: Alecia Stevens Interiors
Landscape Architect: Yardscapes, Inc.
Photography: Spacecrafting
На фото: хозяйская спальня в стиле кантри с белыми стенами и балками на потолке с
На фото: хозяйская спальня в стиле кантри с белыми стенами и балками на потолке с
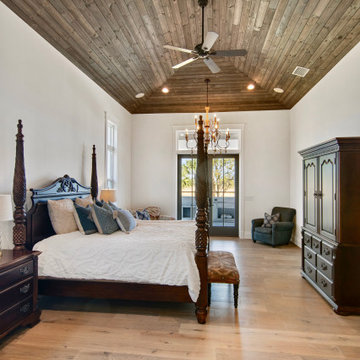
Check out our recent project featuring Timeless and Charred Wood shiplap in this southern modern farmhouse estate.
Идея дизайна: спальня в стиле кантри
Идея дизайна: спальня в стиле кантри
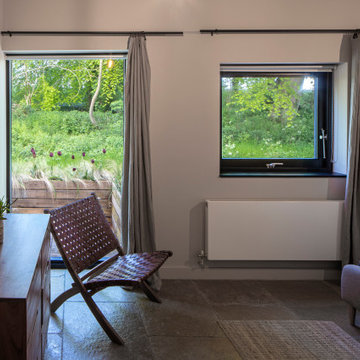
Источник вдохновения для домашнего уюта: маленькая гостевая спальня (комната для гостей) в стиле кантри с белыми стенами, полом из известняка и бежевым полом без камина для на участке и в саду
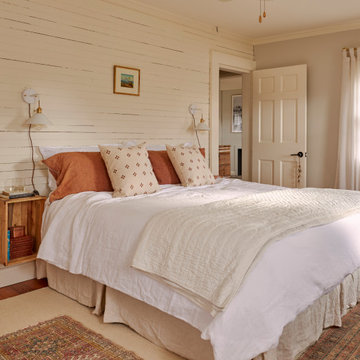
Стильный дизайн: спальня в стиле кантри с серыми стенами, паркетным полом среднего тона, коричневым полом и стенами из вагонки - последний тренд

Источник вдохновения для домашнего уюта: большая хозяйская спальня в стиле кантри с бежевыми стенами, ковровым покрытием, бежевым полом и деревянным потолком
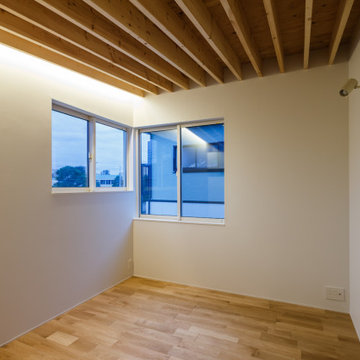
2階の寝室。
垂木の間の間接照明が、室内を光で包みます。
На фото: маленькая гостевая спальня (комната для гостей) в стиле кантри с белыми стенами, паркетным полом среднего тона и коричневым полом для на участке и в саду с
На фото: маленькая гостевая спальня (комната для гостей) в стиле кантри с белыми стенами, паркетным полом среднего тона и коричневым полом для на участке и в саду с
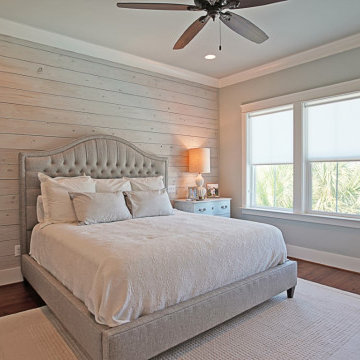
The master bedroom has large windows overlooking the sparkling water and pool below. There is a rustic ship lap accent wall and beautiful master bathroom with a large closet.
Designed by Bob Chatham Custom Home Design and built by Phillip Vlahos of VDT Construction.
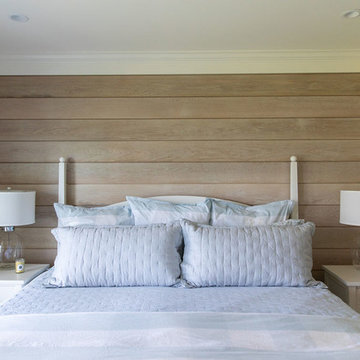
Пример оригинального дизайна: маленькая хозяйская спальня в стиле кантри с белыми стенами и паркетным полом среднего тона без камина для на участке и в саду
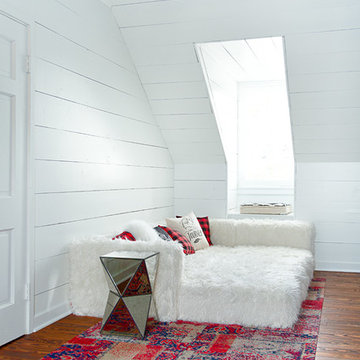
A super simple attic to bedroom conversion for a very special girl! This space went from dusty storage area to a dreamland perfect for any teenager to get ready, read, study, sleep, and even hang out with friends.
New flooring, some closet construction, lots of paint, and some good spatial planning was all this space needed! Hoping to do a bathroom addition in the near future, but for now the paradise is just what this family needed to expand their living space.
Furniture by others.
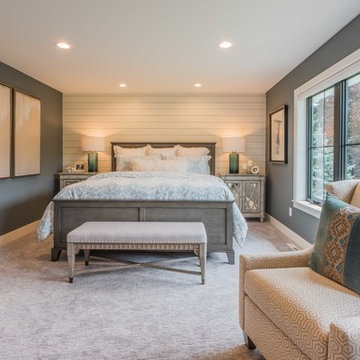
На фото: большая хозяйская спальня в стиле кантри с ковровым покрытием, серым полом и серыми стенами без камина с
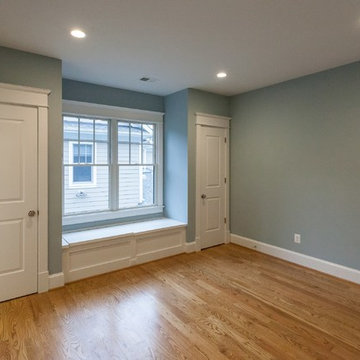
На фото: гостевая спальня (комната для гостей) в стиле кантри с зелеными стенами, светлым паркетным полом и бежевым полом с
Коричневая спальня в стиле кантри – фото дизайна интерьера
1
