Коричневая прачечная – фото дизайна интерьера с невысоким бюджетом
Сортировать:
Бюджет
Сортировать:Популярное за сегодня
121 - 140 из 369 фото
1 из 3
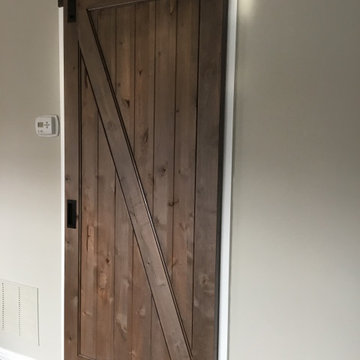
Modern White Laundry and Mudroom with Lockers and a fabulous Farm Door.
Just the Right Piece
Warren, NJ 07059
Свежая идея для дизайна: маленькая отдельная прачечная в стиле модернизм с фасадами в стиле шейкер, белыми фасадами, серым фартуком, фартуком из керамической плитки, серыми стенами, полом из керамической плитки, со стиральной и сушильной машиной рядом и серым полом для на участке и в саду - отличное фото интерьера
Свежая идея для дизайна: маленькая отдельная прачечная в стиле модернизм с фасадами в стиле шейкер, белыми фасадами, серым фартуком, фартуком из керамической плитки, серыми стенами, полом из керамической плитки, со стиральной и сушильной машиной рядом и серым полом для на участке и в саду - отличное фото интерьера
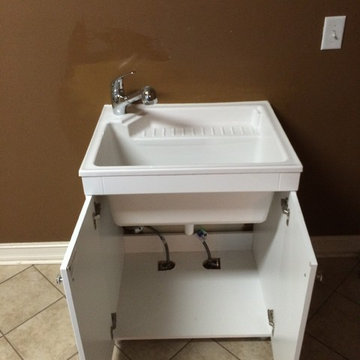
New Laundry Sink
Пример оригинального дизайна: маленькая прачечная с накладной мойкой для на участке и в саду
Пример оригинального дизайна: маленькая прачечная с накладной мойкой для на участке и в саду
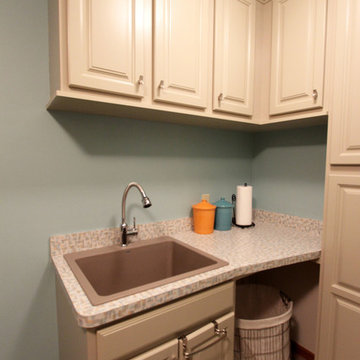
This laundry / mud room was created with optimal storage using Waypoint 604S standard overlay cabinets in Painted Cashmere color with a raised panel door. The countertop is Wilsonart in color Betty. A Blanco Silgranit single bowl top mount sink with an Elkay Pursuit Flexible Spout faucet was also installed.

After
Идея дизайна: маленькая прямая универсальная комната в стиле модернизм с врезной мойкой, фасадами с выступающей филенкой, белыми фасадами, гранитной столешницей, бежевым фартуком, фартуком из каменной плитки, полом из керамогранита, красными стенами и со стиральной и сушильной машиной рядом для на участке и в саду
Идея дизайна: маленькая прямая универсальная комната в стиле модернизм с врезной мойкой, фасадами с выступающей филенкой, белыми фасадами, гранитной столешницей, бежевым фартуком, фартуком из каменной плитки, полом из керамогранита, красными стенами и со стиральной и сушильной машиной рядом для на участке и в саду
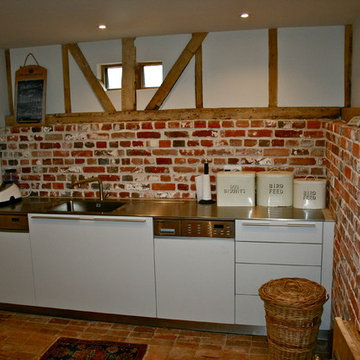
The utility room in the barn, with loads of character. See how the brickwork and timber stands out when the units are simple in line and colour.
Kitchen designed and installed by bulthaup Winchester.
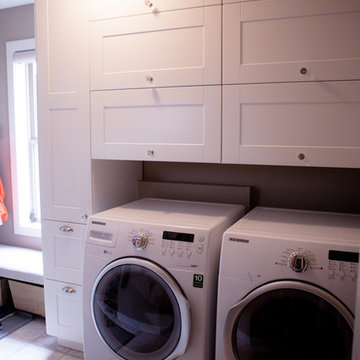
Photos by: Jennica Christine Photography
На фото: маленькая прямая универсальная комната в стиле неоклассика (современная классика) с фасадами в стиле шейкер, белыми фасадами, бежевыми стенами, полом из керамической плитки и со стиральной и сушильной машиной рядом для на участке и в саду с
На фото: маленькая прямая универсальная комната в стиле неоклассика (современная классика) с фасадами в стиле шейкер, белыми фасадами, бежевыми стенами, полом из керамической плитки и со стиральной и сушильной машиной рядом для на участке и в саду с
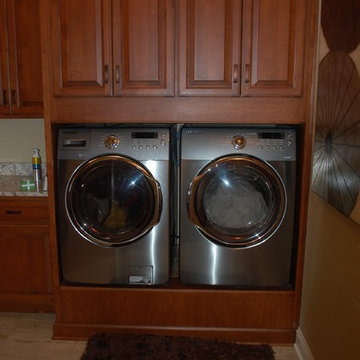
Laundry room with cabinetry for storage in European traditional home. This layout provides for ample storage and saves space for the washer and dryer.
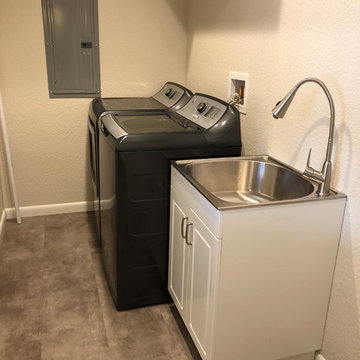
Идея дизайна: маленькая отдельная прачечная в современном стиле с хозяйственной раковиной, полом из винила и со стиральной и сушильной машиной рядом для на участке и в саду
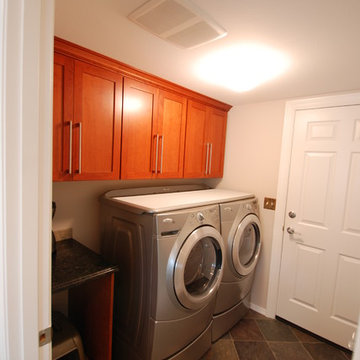
Свежая идея для дизайна: маленькая отдельная, прямая прачечная в классическом стиле с фасадами с выступающей филенкой, фасадами цвета дерева среднего тона, гранитной столешницей, бежевыми стенами, полом из сланца и со стиральной и сушильной машиной рядом для на участке и в саду - отличное фото интерьера
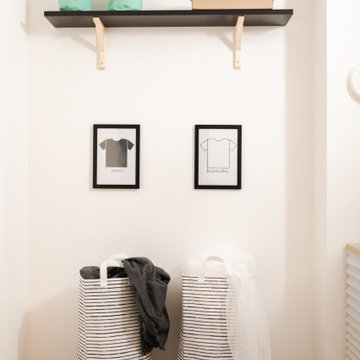
Свежая идея для дизайна: большая прачечная в стиле лофт - отличное фото интерьера
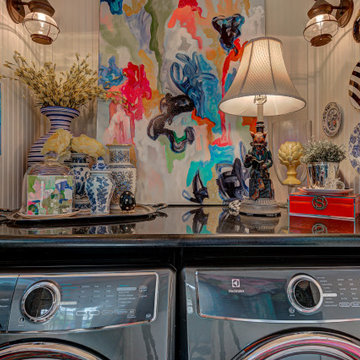
Back hall where laundry room and mud room collide. Client typically uses this ledge to keep keys and items she needs to grab on the way to the garage. She wanted it to be a beautiful spot to make her smile every time she came home!
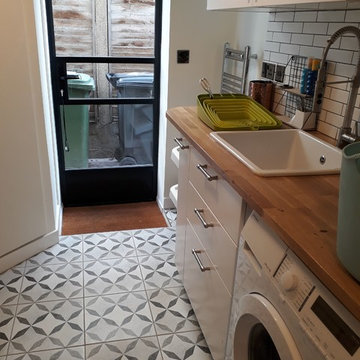
Свежая идея для дизайна: маленькая параллельная кладовка в современном стиле с с полувстраиваемой мойкой (с передним бортиком), деревянной столешницей, белыми стенами, полом из керамической плитки, со стиральной машиной с сушилкой, серым полом и разноцветной столешницей для на участке и в саду - отличное фото интерьера
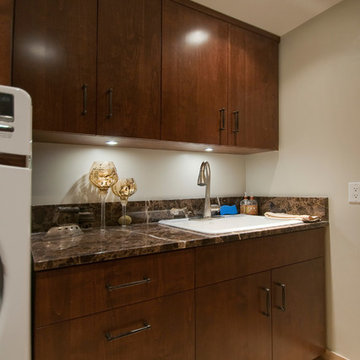
This laundry room designed a built by Gilbert Design Build of Bradenton and Sarasota Florida contains a utility sink and flat panel cabinets for ample storage. The new laundry room is both functional and fashionable!
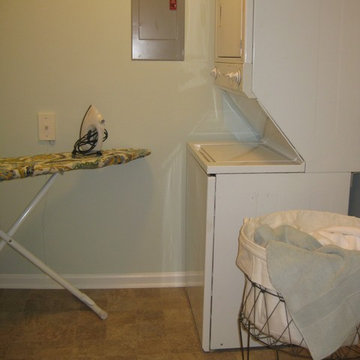
By using a stacking washer and dryer I was able to open up this laundry room to create space for ironing and folding.
На фото: кладовка среднего размера в стиле неоклассика (современная классика) с синими стенами, полом из винила и с сушильной машиной на стиральной машине с
На фото: кладовка среднего размера в стиле неоклассика (современная классика) с синими стенами, полом из винила и с сушильной машиной на стиральной машине с
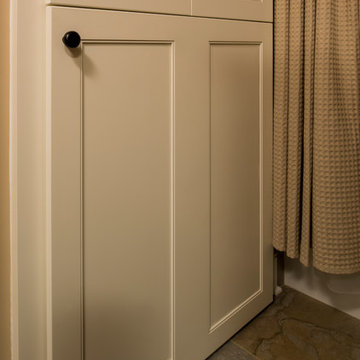
In master bath, homeowner requested a laundry hamper. A functional cabinet was designed to allow for a pass thru for hampers to be accessed from laundry room side of cabinet. Functional storage cabinet above hamper door is in master bath side.
Interior Design: Bell & Associates Interior Design, Ltd
Construction: Sigmon Construction
Cabinets: Cardinal Cabinetworks
Photography: Steven Paul Whitsitt Photography
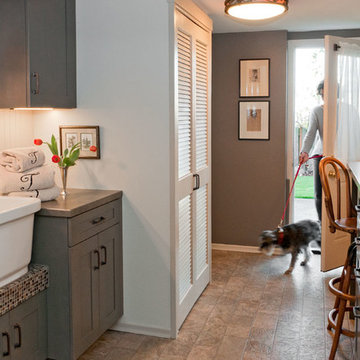
Design and Remodel by Trisa & Co. Interior Design and Pantry and Latch.
Eric Neurath Photography, Styled by Trisa Katsikapes.
На фото: маленькая параллельная универсальная комната в стиле кантри с с полувстраиваемой мойкой (с передним бортиком), фасадами в стиле шейкер, серыми фасадами, столешницей из ламината, серыми стенами, полом из винила и с сушильной машиной на стиральной машине для на участке и в саду
На фото: маленькая параллельная универсальная комната в стиле кантри с с полувстраиваемой мойкой (с передним бортиком), фасадами в стиле шейкер, серыми фасадами, столешницей из ламината, серыми стенами, полом из винила и с сушильной машиной на стиральной машине для на участке и в саду
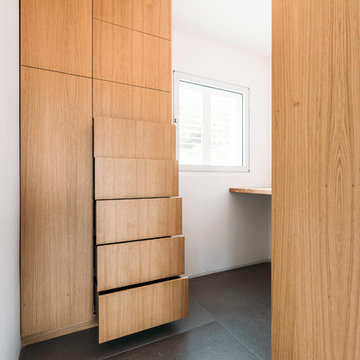
Duplex Y is located in a multi apartment building, typical to the Carmel mountain neighborhoods. The building has several entrances due to the slope it sits on.
Duplex Y has its own separate entrance and a beautiful view towards Haifa bay and the Golan Heights that can be seen on a clear weather day.
The client - a computer high-tech couple, with their two small daughters asked us for a simple and functional design that could remind them of their frequent visits to central and northern Europe. Their request has been accepted.
Our planning approach was simple indeed, maybe even simple in a radical way:
We followed the principle of clean and ultra minimal spaces, that serve their direct mission only.
Complicated geometry of the rooms has been simplified by implementing built-in wood furniture into numerous niches.
The most 'complicated' room (due to its broken geometry, narrow proportions and sloped ceiling) has been turned into a kid's room shaped as a clean 'wood box' for fun, games and 'edutainment'.
The storage room has been refurbished to maximize it's purpose by creating enough space to store 90% of the entire family's demand.
We've tried to avoid unnecessary decoration. 97% of the design has its functional use in addition to its atmospheric qualities.
Several elements like the structural cylindrical column were exposed to show their original material - concrete.
Photos: Julia Berezina
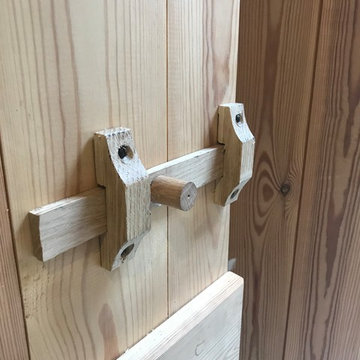
Свежая идея для дизайна: прачечная в стиле кантри - отличное фото интерьера
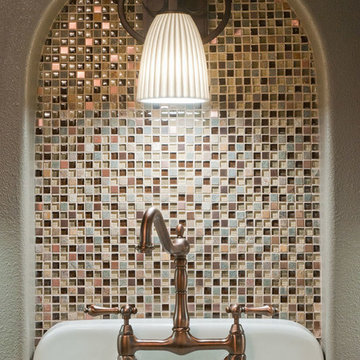
Design and Remodel by Trisa & Co. Interior Design and Pantry and Latch.
Eric Neurath Photography, Styled by Trisa Katsikapes.
На фото: маленькая параллельная универсальная комната в стиле кантри с с полувстраиваемой мойкой (с передним бортиком), фасадами в стиле шейкер, серыми фасадами, столешницей из ламината, серыми стенами, полом из винила и с сушильной машиной на стиральной машине для на участке и в саду
На фото: маленькая параллельная универсальная комната в стиле кантри с с полувстраиваемой мойкой (с передним бортиком), фасадами в стиле шейкер, серыми фасадами, столешницей из ламината, серыми стенами, полом из винила и с сушильной машиной на стиральной машине для на участке и в саду
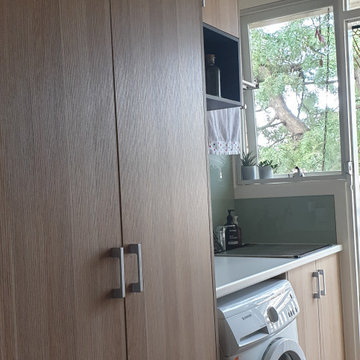
A compact Laundry for a unit
Свежая идея для дизайна: маленькая прямая универсальная комната в современном стиле с одинарной мойкой, плоскими фасадами, светлыми деревянными фасадами, столешницей из ламината, белыми стенами, паркетным полом среднего тона, коричневым полом и разноцветной столешницей для на участке и в саду - отличное фото интерьера
Свежая идея для дизайна: маленькая прямая универсальная комната в современном стиле с одинарной мойкой, плоскими фасадами, светлыми деревянными фасадами, столешницей из ламината, белыми стенами, паркетным полом среднего тона, коричневым полом и разноцветной столешницей для на участке и в саду - отличное фото интерьера
Коричневая прачечная – фото дизайна интерьера с невысоким бюджетом
7