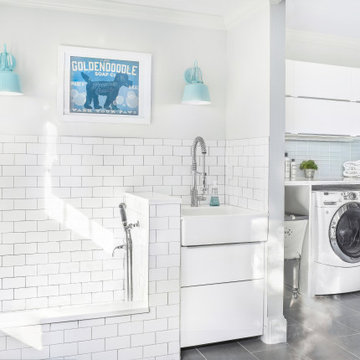Прачечная – фото дизайна интерьера с невысоким бюджетом
Сортировать:
Бюджет
Сортировать:Популярное за сегодня
1 - 20 из 1 462 фото
1 из 2

This mudroom is finished in grey melamine with shaker raised panel door fronts and butcher block counter tops. Bead board backing was used on the wall where coats hang to protect the wall and providing a more built-in look.
Bench seating is flanked with large storage drawers and both open and closed upper cabinetry. Above the washer and dryer there is ample space for sorting and folding clothes along with a hanging rod above the sink for drying out hanging items.
Designed by Jamie Wilson for Closet Organizing Systems
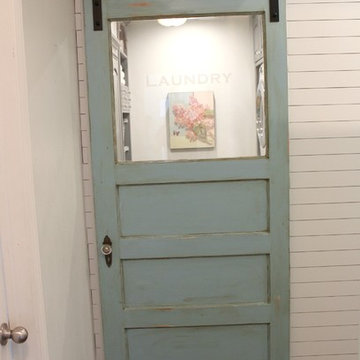
Photo by Ronda Batchelor
Old door turned laundry room door. Barn door style.
Идея дизайна: прачечная в морском стиле
Идея дизайна: прачечная в морском стиле

Modern scandinavian inspired laundry. Features grey and white encaustic patterned floor tiles, pale blue wall tiles and chrome taps.
Пример оригинального дизайна: отдельная, прямая прачечная среднего размера в морском стиле с накладной мойкой, плоскими фасадами, белыми фасадами, столешницей из ламината, синим фартуком, фартуком из керамогранитной плитки, белыми стенами, полом из керамогранита, с сушильной машиной на стиральной машине, серым полом и белой столешницей
Пример оригинального дизайна: отдельная, прямая прачечная среднего размера в морском стиле с накладной мойкой, плоскими фасадами, белыми фасадами, столешницей из ламината, синим фартуком, фартуком из керамогранитной плитки, белыми стенами, полом из керамогранита, с сушильной машиной на стиральной машине, серым полом и белой столешницей
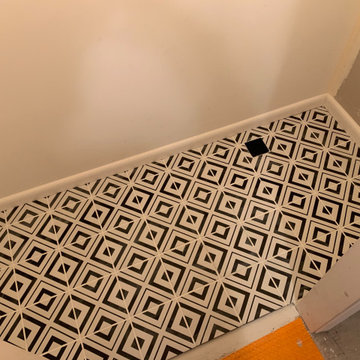
Tiled the floor of a laundry room with contemporary tile, and Schluter DITRA, and installed a drain
На фото: маленькая отдельная, параллельная прачечная в современном стиле с белыми стенами, полом из керамической плитки, с сушильной машиной на стиральной машине и белым полом для на участке и в саду с
На фото: маленькая отдельная, параллельная прачечная в современном стиле с белыми стенами, полом из керамической плитки, с сушильной машиной на стиральной машине и белым полом для на участке и в саду с

Источник вдохновения для домашнего уюта: маленькая отдельная, прямая прачечная с одинарной мойкой, белыми фасадами, столешницей из ламината, белым фартуком, фартуком из керамогранитной плитки, белыми стенами, полом из керамогранита, с сушильной машиной на стиральной машине, серым полом и бежевой столешницей для на участке и в саду

The opposite side of the bed loft houses the laundry and closet space. A vent-free all-in-one washer dryer combo unit adds to the efficiency of the home, with convenient proximity to the hanging space of the closet and the ample storage of the full cabinetry wall.

Стильный дизайн: маленькая прямая кладовка в стиле неоклассика (современная классика) с светлым паркетным полом, со стиральной и сушильной машиной рядом, коричневым полом, фасадами в стиле шейкер, белыми фасадами и серыми стенами для на участке и в саду - последний тренд
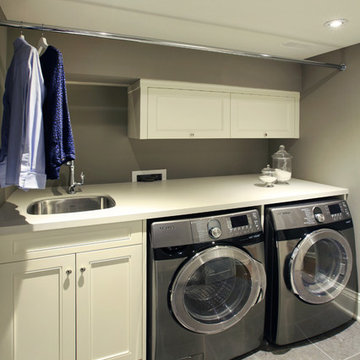
Стильный дизайн: маленькая отдельная, прямая прачечная в стиле неоклассика (современная классика) с врезной мойкой, фасадами с утопленной филенкой, белыми фасадами, бежевыми стенами, полом из керамогранита, со стиральной и сушильной машиной рядом и серым полом для на участке и в саду - последний тренд

BCNK Photography
Идея дизайна: маленькая угловая универсальная комната в стиле неоклассика (современная классика) с накладной мойкой, фасадами с выступающей филенкой, белыми фасадами, столешницей из ламината, бежевыми стенами, полом из керамической плитки, со стиральной и сушильной машиной рядом и бежевым полом для на участке и в саду
Идея дизайна: маленькая угловая универсальная комната в стиле неоклассика (современная классика) с накладной мойкой, фасадами с выступающей филенкой, белыми фасадами, столешницей из ламината, бежевыми стенами, полом из керамической плитки, со стиральной и сушильной машиной рядом и бежевым полом для на участке и в саду
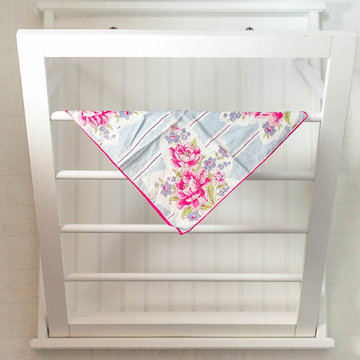
Wall mounted laundry drying rack. All details available here https://goo.gl/tOBHBu

JVL Photography
На фото: маленькая отдельная, прямая прачечная в современном стиле с плоскими фасадами, белыми фасадами, деревянной столешницей, серыми стенами, светлым паркетным полом, со стиральной и сушильной машиной рядом и бежевой столешницей для на участке и в саду
На фото: маленькая отдельная, прямая прачечная в современном стиле с плоскими фасадами, белыми фасадами, деревянной столешницей, серыми стенами, светлым паркетным полом, со стиральной и сушильной машиной рядом и бежевой столешницей для на участке и в саду
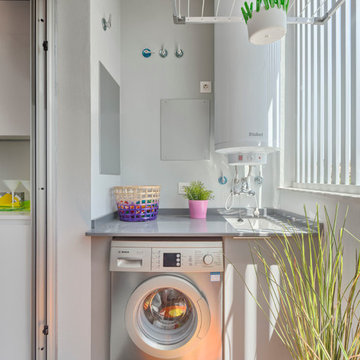
Masfotogenica Fotografía | Carlos Yagüe
Источник вдохновения для домашнего уюта: прямая, отдельная прачечная среднего размера в стиле фьюжн с врезной мойкой, плоскими фасадами, серыми фасадами, белыми стенами, со стиральной и сушильной машиной рядом и серой столешницей
Источник вдохновения для домашнего уюта: прямая, отдельная прачечная среднего размера в стиле фьюжн с врезной мойкой, плоскими фасадами, серыми фасадами, белыми стенами, со стиральной и сушильной машиной рядом и серой столешницей

A small 2nd floor laundry room was added to this 1910 home during a master suite addition. The linen closet (see painted white doors left) was double sided (peninsula tall pantry cabinet) to the master suite bathroom for ease of folding and storing bathroom towels. Stacked metal shelves held a laundry basket for each member of the household. A custom tile shower pan was installed to catch any potential leaks or plumbing issues that may occur down the road....and prevent ceiling damage in rooms beneath. The shelf above holds a steam generator for the walk in shower in the adjacent master bathroom.
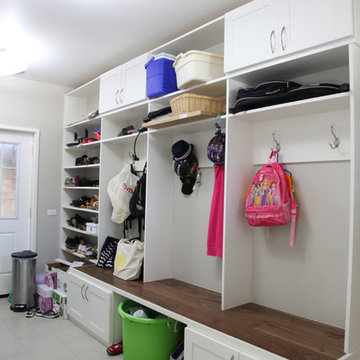
Свежая идея для дизайна: параллельная универсальная комната среднего размера в стиле неоклассика (современная классика) с фасадами в стиле шейкер, белыми фасадами, столешницей из кварцевого агломерата, бежевыми стенами, полом из керамогранита и со стиральной и сушильной машиной рядом - отличное фото интерьера
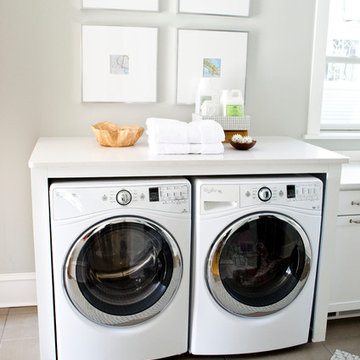
The Curbly #remodel added a #countertop above the washer and dryer for a place to fold #laundry.
На фото: маленькая прямая прачечная в стиле неоклассика (современная классика) с белыми фасадами, белыми стенами, полом из керамической плитки, со стиральной и сушильной машиной рядом и белой столешницей для на участке и в саду
На фото: маленькая прямая прачечная в стиле неоклассика (современная классика) с белыми фасадами, белыми стенами, полом из керамической плитки, со стиральной и сушильной машиной рядом и белой столешницей для на участке и в саду
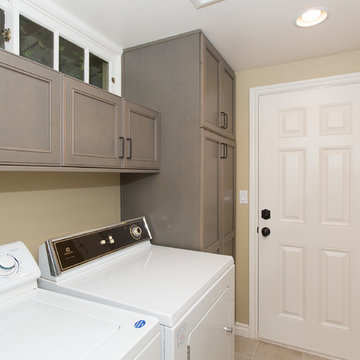
На фото: маленькая отдельная, прямая прачечная в стиле неоклассика (современная классика) с фасадами с утопленной филенкой, бежевыми стенами, полом из керамогранита, со стиральной и сушильной машиной рядом и серыми фасадами для на участке и в саду

This laundry / mud room was created with optimal storage using Waypoint 604S standard overlay cabinets in Painted Cashmere color with a raised panel door. The countertop is Wilsonart in color Betty. A Blanco Silgranit single bowl top mount sink with an Elkay Pursuit Flexible Spout faucet was also installed.
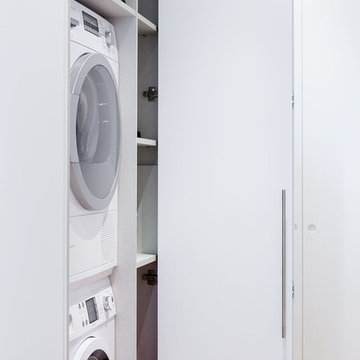
Источник вдохновения для домашнего уюта: маленькая кладовка в скандинавском стиле с плоскими фасадами, белыми фасадами и с сушильной машиной на стиральной машине для на участке и в саду

Свежая идея для дизайна: универсальная комната среднего размера в стиле кантри с фасадами в стиле шейкер, белыми фасадами, деревянной столешницей, белыми стенами, со стиральной и сушильной машиной рядом и коричневым полом - отличное фото интерьера
Прачечная – фото дизайна интерьера с невысоким бюджетом
1
