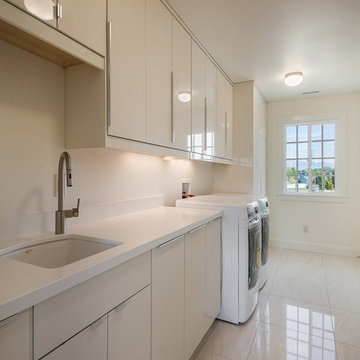Коричневая прачечная – фото дизайна интерьера с невысоким бюджетом
Сортировать:
Бюджет
Сортировать:Популярное за сегодня
61 - 80 из 369 фото
1 из 3
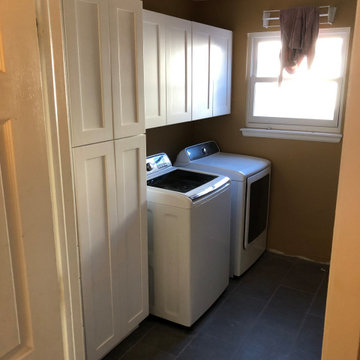
Semi-custom Shaker cabinets for laundry room.
Свежая идея для дизайна: маленькая отдельная, прямая прачечная в стиле неоклассика (современная классика) с фасадами в стиле шейкер, белыми фасадами, коричневыми стенами, полом из бамбука, со стиральной и сушильной машиной рядом и серым полом для на участке и в саду - отличное фото интерьера
Свежая идея для дизайна: маленькая отдельная, прямая прачечная в стиле неоклассика (современная классика) с фасадами в стиле шейкер, белыми фасадами, коричневыми стенами, полом из бамбука, со стиральной и сушильной машиной рядом и серым полом для на участке и в саду - отличное фото интерьера

This expansive laundry room, mud room is a dream come true for this new home nestled in the Colorado Rockies in Fraser Valley. This is a beautiful transition from outside to the great room beyond. A place to sit, take off your boots and coat and plenty of storage.
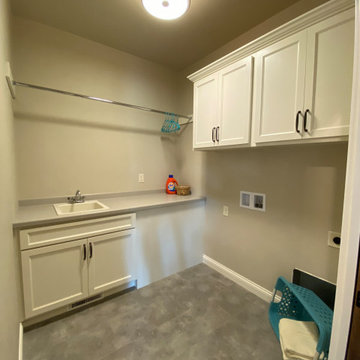
Пример оригинального дизайна: отдельная, угловая прачечная среднего размера в стиле кантри с накладной мойкой, бежевыми стенами, полом из винила, со стиральной и сушильной машиной рядом, бежевым полом и белой столешницей

This reconfiguration project was a classic case of rooms not fit for purpose, with the back door leading directly into a home-office (not very productive when the family are in and out), so we reconfigured the spaces and the office became a utility room.
The area was kept tidy and clean with inbuilt cupboards, stacking the washer and tumble drier to save space. The Belfast sink was saved from the old utility room and complemented with beautiful Victorian-style mosaic flooring.
Now the family can kick off their boots and hang up their coats at the back door without muddying the house up!
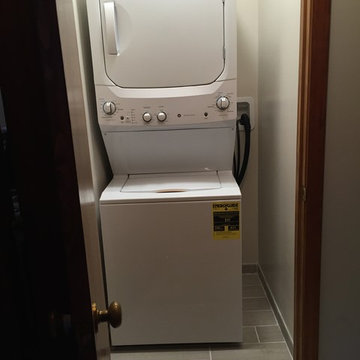
-GE Electric Stacked Laundry Center with 3.2-cu ft Washer and 5.9-cu ft Dryer (White)
Model # GUD27ESSJWW
-Style Selections Leonia Silver Porcelain Tile 6" x 24"
Model # 1095731
-Grout Color Mapei White
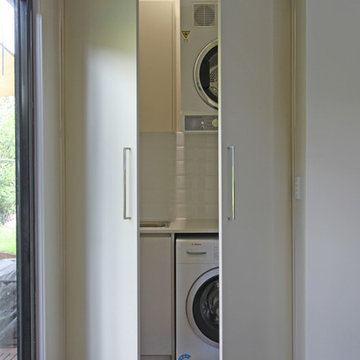
Matching cabinetry doors from front to back.
Photos by Brisbane Kitchens & Bathrooms
Идея дизайна: маленькая отдельная, прямая прачечная в современном стиле с накладной мойкой, плоскими фасадами, белыми фасадами, столешницей из кварцевого агломерата, белыми стенами, темным паркетным полом, с сушильной машиной на стиральной машине, коричневым полом и бежевой столешницей для на участке и в саду
Идея дизайна: маленькая отдельная, прямая прачечная в современном стиле с накладной мойкой, плоскими фасадами, белыми фасадами, столешницей из кварцевого агломерата, белыми стенами, темным паркетным полом, с сушильной машиной на стиральной машине, коричневым полом и бежевой столешницей для на участке и в саду
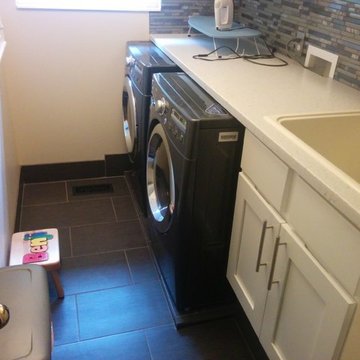
Пример оригинального дизайна: маленькая отдельная, прямая прачечная в классическом стиле с накладной мойкой, фасадами в стиле шейкер, белыми фасадами, столешницей из кварцита, бежевыми стенами, полом из сланца, со стиральной и сушильной машиной рядом и серым полом для на участке и в саду
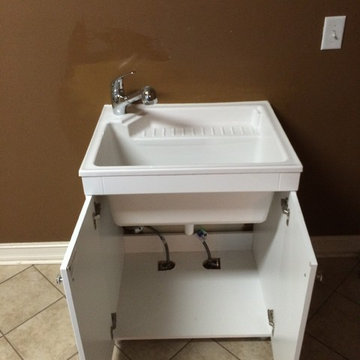
New Laundry Sink
Пример оригинального дизайна: маленькая прачечная с накладной мойкой для на участке и в саду
Пример оригинального дизайна: маленькая прачечная с накладной мойкой для на участке и в саду
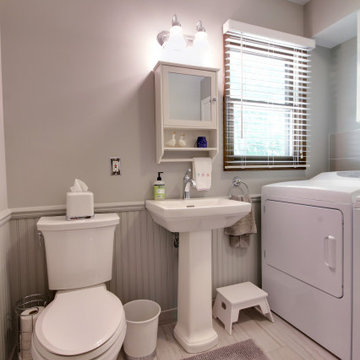
This space was really enhanced with Matt Light Gray 12 x 24 Evolution ceramic tile on the floor from Virginia Tile and 10 x 22 Aviano Greige wall tile from Daltile with a metal edge. This space also is a small powder room off the kitchen and immediately accessible from the garage entry.
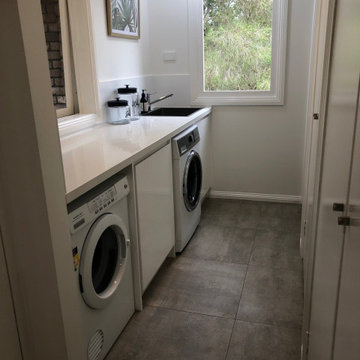
Источник вдохновения для домашнего уюта: маленькая отдельная, параллельная прачечная в современном стиле с одинарной мойкой, белыми фасадами, столешницей из кварцевого агломерата, белым фартуком, фартуком из керамической плитки, белыми стенами, полом из керамической плитки, со стиральной и сушильной машиной рядом и бежевым полом для на участке и в саду
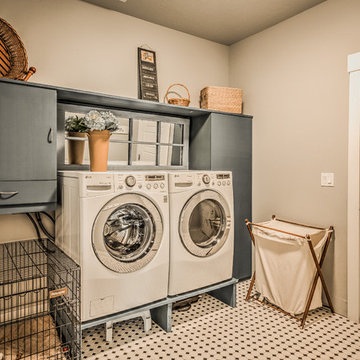
Customized solutions to fit your family! In this utility room, Sadie (the beloved Goldendoodle) has her own space built into the configuration.
Свежая идея для дизайна: прачечная среднего размера в стиле кантри - отличное фото интерьера
Свежая идея для дизайна: прачечная среднего размера в стиле кантри - отличное фото интерьера
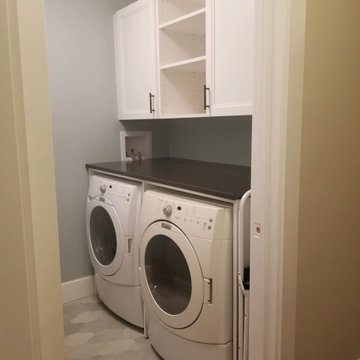
Great use of space with these custom white cabinets and washer & dryer inserts
На фото: маленькая прямая универсальная комната в классическом стиле с фасадами с выступающей филенкой, белыми фасадами, деревянной столешницей, синими стенами, полом из керамогранита, со стиральной и сушильной машиной рядом, серым полом и коричневой столешницей для на участке и в саду с
На фото: маленькая прямая универсальная комната в классическом стиле с фасадами с выступающей филенкой, белыми фасадами, деревянной столешницей, синими стенами, полом из керамогранита, со стиральной и сушильной машиной рядом, серым полом и коричневой столешницей для на участке и в саду с
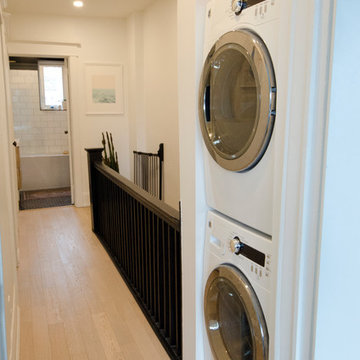
Carter Fox Renovations was hired to do a complete renovation of this semi-detached home in the Gerrard-Coxwell neighbourhood of Toronto. The main floor was completely gutted and transformed - most of the interior walls and ceilings were removed, a large sliding door installed across the back, and a small powder room added. All the electrical and plumbing was updated and new herringbone hardwood installed throughout.
Upstairs, the bathroom was expanded by taking space from the adjoining bedroom. We added a second floor laundry and new hardwood throughout. The walls and ceiling were plaster repaired and painted, avoiding the time, expense and excessive creation of landfill involved in a total demolition.
The clients had a very clear picture of what they wanted, and the finished space is very liveable and beautifully showcases their style.
Photo: Julie Carter
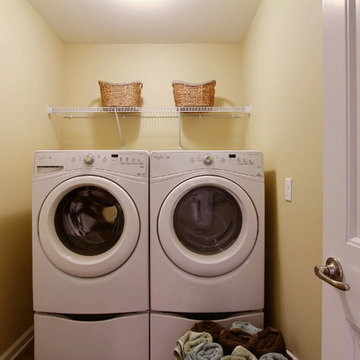
Amy Green
Пример оригинального дизайна: маленькая прямая кладовка в классическом стиле с полом из ламината, со стиральной и сушильной машиной рядом, открытыми фасадами и желтыми стенами для на участке и в саду
Пример оригинального дизайна: маленькая прямая кладовка в классическом стиле с полом из ламината, со стиральной и сушильной машиной рядом, открытыми фасадами и желтыми стенами для на участке и в саду
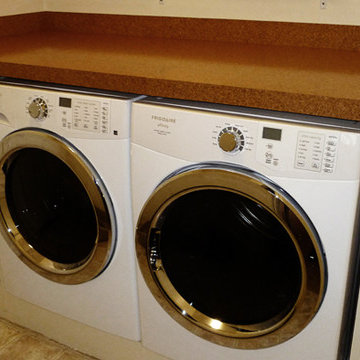
This client needed to add some storage into her laundry room so she had Amethyst Mai design a built in to fit her washer dryer and include side doors where she could hide her detergent and things.
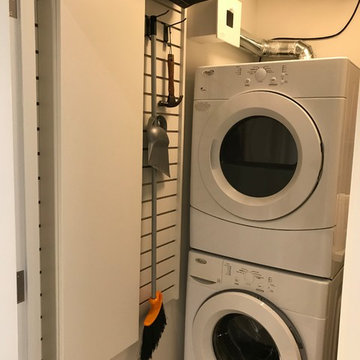
Пример оригинального дизайна: маленькая универсальная комната в стиле модернизм с врезной мойкой, плоскими фасадами, белыми фасадами, столешницей из кварцевого агломерата, белыми стенами, полом из керамогранита, с сушильной машиной на стиральной машине и бежевым полом для на участке и в саду
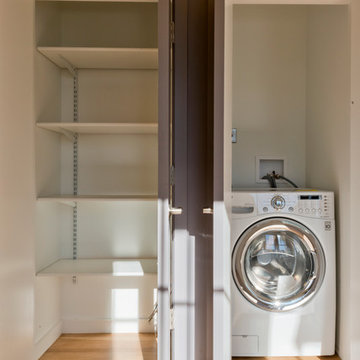
Amacher and Associates
Пример оригинального дизайна: маленькая прачечная в современном стиле для на участке и в саду
Пример оригинального дизайна: маленькая прачечная в современном стиле для на участке и в саду
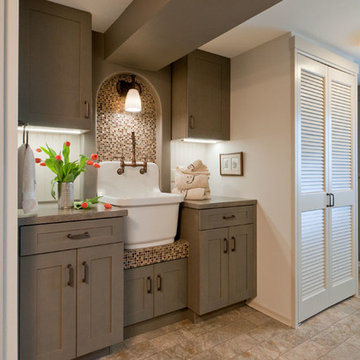
Design and Remodel by Trisa & Co. Interior Design and Pantry and Latch.
Eric Neurath Photography, Styled by Trisa Katsikapes,
Свежая идея для дизайна: маленькая параллельная универсальная комната в стиле кантри с с полувстраиваемой мойкой (с передним бортиком), фасадами в стиле шейкер, серыми фасадами, серыми стенами, полом из винила и с сушильной машиной на стиральной машине для на участке и в саду - отличное фото интерьера
Свежая идея для дизайна: маленькая параллельная универсальная комната в стиле кантри с с полувстраиваемой мойкой (с передним бортиком), фасадами в стиле шейкер, серыми фасадами, серыми стенами, полом из винила и с сушильной машиной на стиральной машине для на участке и в саду - отличное фото интерьера
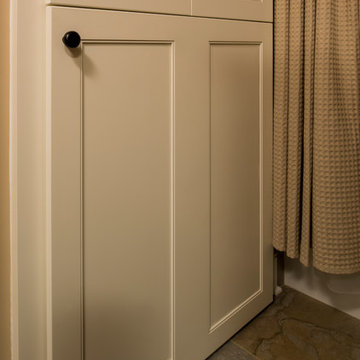
In master bath, homeowner requested a laundry hamper. A functional cabinet was designed to allow for a pass thru for hampers to be accessed from laundry room side of cabinet. Functional storage cabinet above hamper door is in master bath side.
Interior Design: Bell & Associates Interior Design, Ltd
Construction: Sigmon Construction
Cabinets: Cardinal Cabinetworks
Photography: Steven Paul Whitsitt Photography
Коричневая прачечная – фото дизайна интерьера с невысоким бюджетом
4
