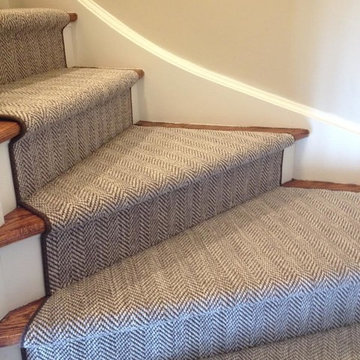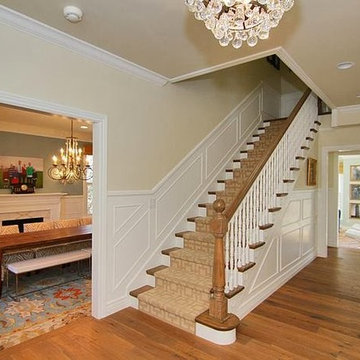Коричневая лестница в стиле неоклассика (современная классика) – фото дизайна интерьера
Сортировать:
Бюджет
Сортировать:Популярное за сегодня
101 - 120 из 10 598 фото
1 из 3
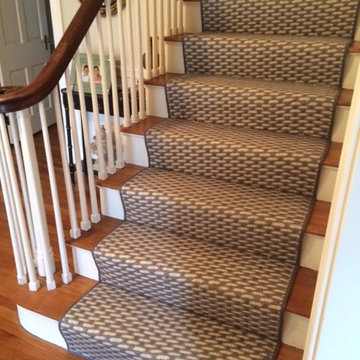
На фото: угловая лестница среднего размера в стиле неоклассика (современная классика) с ступенями с ковровым покрытием и ковровыми подступенками
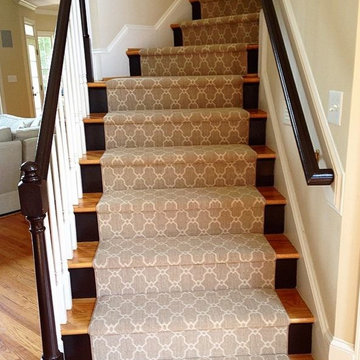
Custom Stanton stair runner installation.
Свежая идея для дизайна: лестница в стиле неоклассика (современная классика) - отличное фото интерьера
Свежая идея для дизайна: лестница в стиле неоклассика (современная классика) - отличное фото интерьера
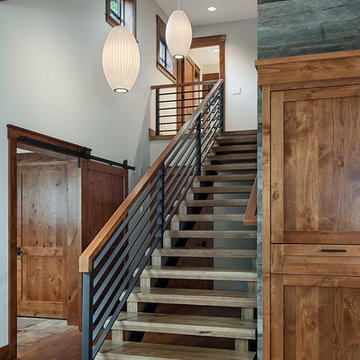
The stair leads to guest bedrooms on the second floor. The laundry and garge are entered through the sliding barn door to the left.
Roger Wade photo.
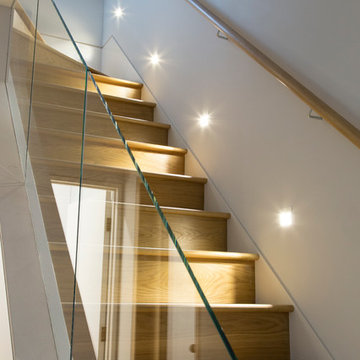
David Giles Photography
На фото: лестница в стиле неоклассика (современная классика)
На фото: лестница в стиле неоклассика (современная классика)
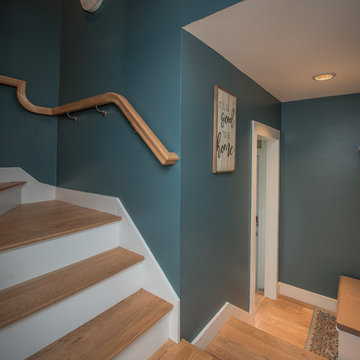
Northpeak Design Photogrpahy
Идея дизайна: угловая лестница среднего размера в стиле неоклассика (современная классика) с деревянными ступенями и крашенными деревянными подступенками
Идея дизайна: угловая лестница среднего размера в стиле неоклассика (современная классика) с деревянными ступенями и крашенными деревянными подступенками
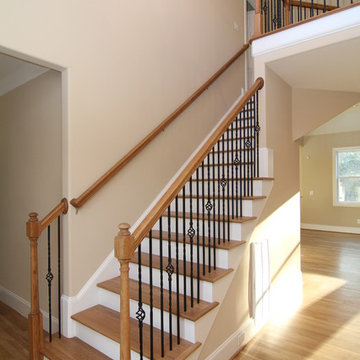
Hardwood staircases are often more popular when located in a central traffic area, such as the foyer.
На фото: прямая лестница среднего размера в стиле неоклассика (современная классика) с деревянными ступенями и крашенными деревянными подступенками с
На фото: прямая лестница среднего размера в стиле неоклассика (современная классика) с деревянными ступенями и крашенными деревянными подступенками с
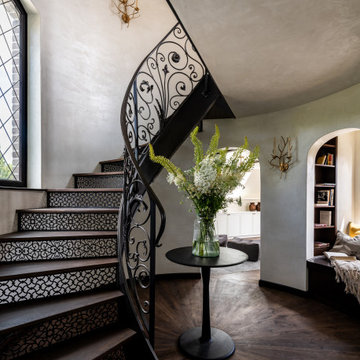
This area, located inside the turret, inspires movement — from the spiral staircase down to the wood grain flooring that radiates outward from the center of the room.
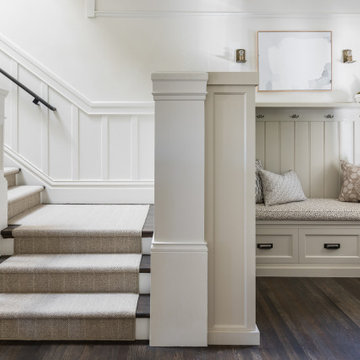
Стильный дизайн: лестница в стиле неоклассика (современная классика) - последний тренд
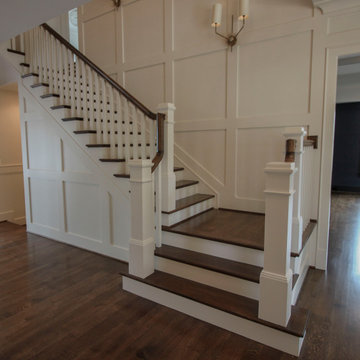
The combination of dark-stained treads and handrails with white-painted vertical balusters and newels, tie the stairs in with the other wonderful architectural elements of this new and elegant home. This well-designed, centrally place staircase features a second story balcony on two sides to the main floor below allowing for natural light to pass throughout the home. CSC 1976-2020 © Century Stair Company ® All rights reserved.
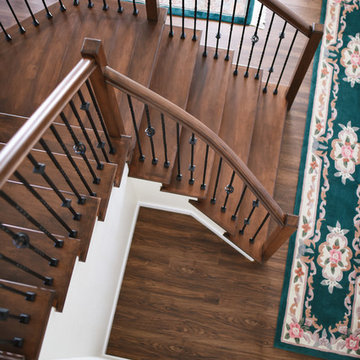
This was the last stage of this remodel. Client was eager to change out the green carpet he had throughout the house. While working on that, we decided to upgrade the staircase as well. Having dark tile in the kitchen and very light walls in the rest of the house, we agreed on doing dark floors. Our maple stairs are stained to match the luxury vinyl plank flooring, which turned out to look fantastic with the golden carpet we have upstairs. It is safe to say that final design of stairs and flooring matches client's vintage furniture and rugs that he's collected over the years of travel and work overseas.
All Photos done by Hale Productions
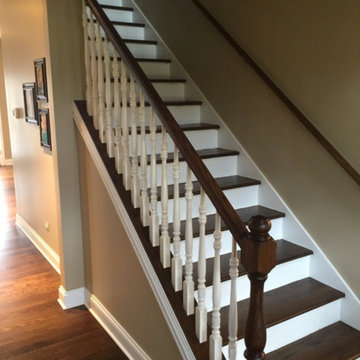
Стильный дизайн: прямая лестница среднего размера в стиле неоклассика (современная классика) с деревянными ступенями, крашенными деревянными подступенками и деревянными перилами - последний тренд
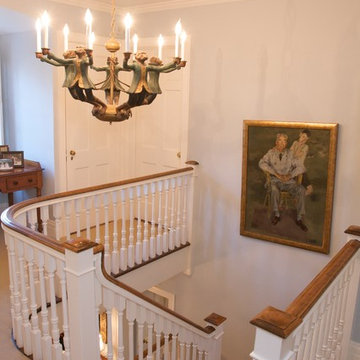
Mick Hales
Свежая идея для дизайна: лестница в стиле неоклассика (современная классика) - отличное фото интерьера
Свежая идея для дизайна: лестница в стиле неоклассика (современная классика) - отличное фото интерьера
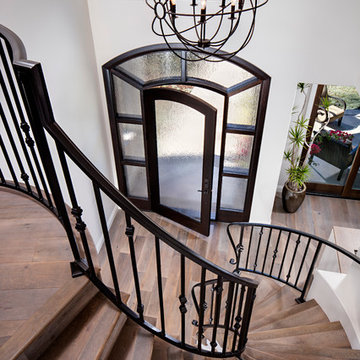
Свежая идея для дизайна: большая изогнутая деревянная лестница в стиле неоклассика (современная классика) с деревянными ступенями и металлическими перилами - отличное фото интерьера
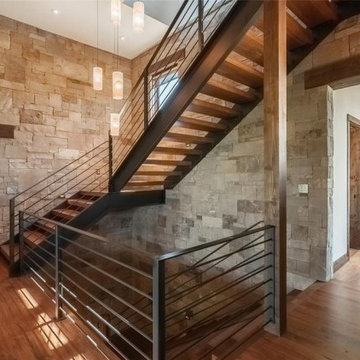
На фото: п-образная лестница среднего размера в стиле неоклассика (современная классика) с деревянными ступенями, металлическими перилами и любой отделкой стен без подступенок
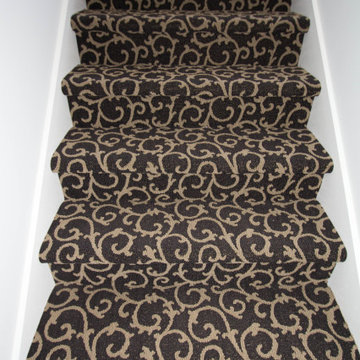
Carpet and Landings: Tuftex - Mallorca Wrought Iron
Свежая идея для дизайна: прямая лестница в стиле неоклассика (современная классика) с ступенями с ковровым покрытием и ковровыми подступенками - отличное фото интерьера
Свежая идея для дизайна: прямая лестница в стиле неоклассика (современная классика) с ступенями с ковровым покрытием и ковровыми подступенками - отличное фото интерьера
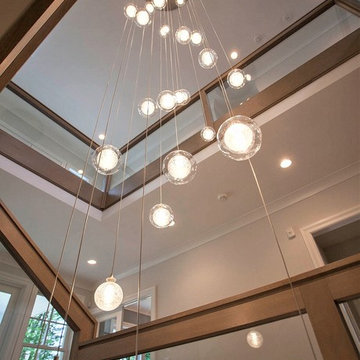
Reflection - blown glass multi pendant chandelier in a custom long cascading design in a 3 story staircase.
Pendant size 5"D
The pendant is available in 4"D / 5"D / 6"D / 7"D
Call 305-807-8711.
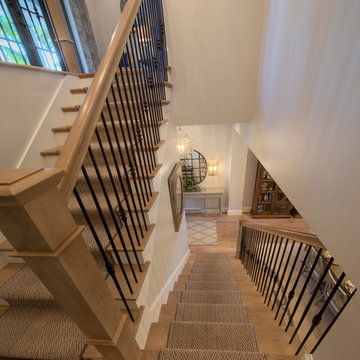
Gulf Building recently completed the “ New Orleans Chic” custom Estate in Fort Lauderdale, Florida. The aptly named estate stays true to inspiration rooted from New Orleans, Louisiana. The stately entrance is fueled by the column’s, welcoming any guest to the future of custom estates that integrate modern features while keeping one foot in the past. The lamps hanging from the ceiling along the kitchen of the interior is a chic twist of the antique, tying in with the exposed brick overlaying the exterior. These staple fixtures of New Orleans style, transport you to an era bursting with life along the French founded streets. This two-story single-family residence includes five bedrooms, six and a half baths, and is approximately 8,210 square feet in size. The one of a kind three car garage fits his and her vehicles with ample room for a collector car as well. The kitchen is beautifully appointed with white and grey cabinets that are overlaid with white marble countertops which in turn are contrasted by the cool earth tones of the wood floors. The coffered ceilings, Armoire style refrigerator and a custom gunmetal hood lend sophistication to the kitchen. The high ceilings in the living room are accentuated by deep brown high beams that complement the cool tones of the living area. An antique wooden barn door tucked in the corner of the living room leads to a mancave with a bespoke bar and a lounge area, reminiscent of a speakeasy from another era. In a nod to the modern practicality that is desired by families with young kids, a massive laundry room also functions as a mudroom with locker style cubbies and a homework and crafts area for kids. The custom staircase leads to another vintage barn door on the 2nd floor that opens to reveal provides a wonderful family loft with another hidden gem: a secret attic playroom for kids! Rounding out the exterior, massive balconies with French patterned railing overlook a huge backyard with a custom pool and spa that is secluded from the hustle and bustle of the city.
All in all, this estate captures the perfect modern interpretation of New Orleans French traditional design. Welcome to New Orleans Chic of Fort Lauderdale, Florida!
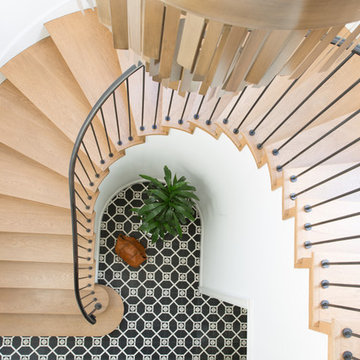
Photography by Suzanna Scott
Стильный дизайн: лестница в стиле неоклассика (современная классика) - последний тренд
Стильный дизайн: лестница в стиле неоклассика (современная классика) - последний тренд
Коричневая лестница в стиле неоклассика (современная классика) – фото дизайна интерьера
6
