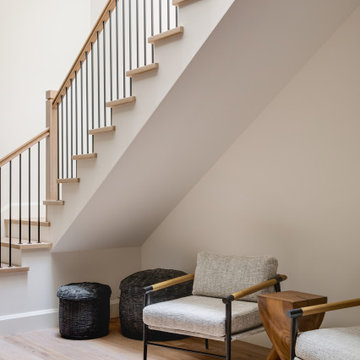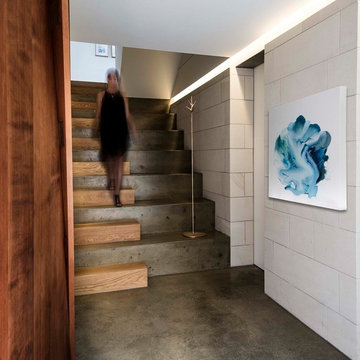Коричневая лестница в морском стиле – фото дизайна интерьера
Сортировать:
Бюджет
Сортировать:Популярное за сегодня
21 - 40 из 2 743 фото
1 из 3
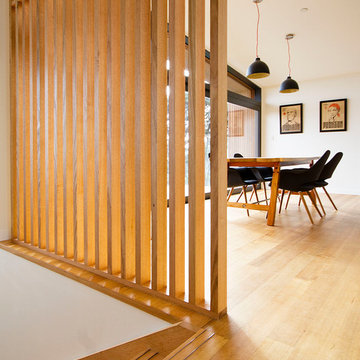
Claire Hamilton Photography
Стильный дизайн: маленькая прямая деревянная лестница в морском стиле с деревянными ступенями и деревянными перилами для на участке и в саду - последний тренд
Стильный дизайн: маленькая прямая деревянная лестница в морском стиле с деревянными ступенями и деревянными перилами для на участке и в саду - последний тренд
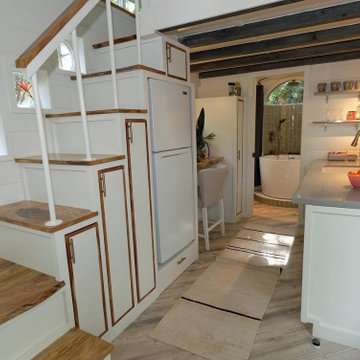
Hawaiian mango locally sourced for the stair treads, sanded so its buttery smooth and warm on your feet. This is a storage staircase with closet and bookshelf that faces the seating area. no space is waisted.
I love working with clients that have ideas that I have been waiting to bring to life. All of the owner requests were things I had been wanting to try in an Oasis model. The table and seating area in the circle window bump out that normally had a bar spanning the window; the round tub with the rounded tiled wall instead of a typical angled corner shower; an extended loft making a big semi circle window possible that follows the already curved roof. These were all ideas that I just loved and was happy to figure out. I love how different each unit can turn out to fit someones personality.
The Oasis model is known for its giant round window and shower bump-out as well as 3 roof sections (one of which is curved). The Oasis is built on an 8x24' trailer. We build these tiny homes on the Big Island of Hawaii and ship them throughout the Hawaiian Islands.
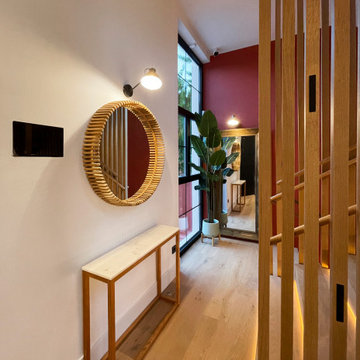
Escalera forrada de madera natural en los peldaños y los separadores laterales. Se pusieron los leds abajo de las tabicas para que la iluminación no moleste a la hora de subir las escaleras. Al fondo un gran ventanal con vistas al jardín.
Stairs lined with natural wood on the steps and the side dividers. The leds were placed under the partitions so that the lighting does not disturb when going up the stairs. In the background a large window overlooking the garden.
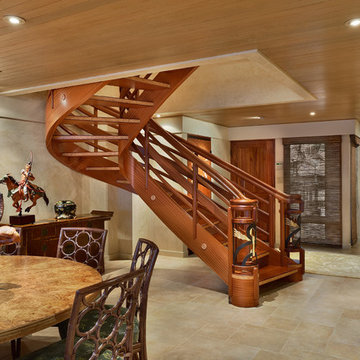
Tropical Light Photography
Идея дизайна: большая изогнутая лестница в морском стиле с деревянными ступенями без подступенок
Идея дизайна: большая изогнутая лестница в морском стиле с деревянными ступенями без подступенок
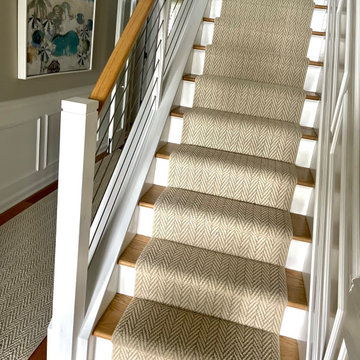
Cable railing system with custom newel posts and red oak handrails.
Herringbone staircase carpet runner
Custom white newel posts with notched caps
Red oak handrails
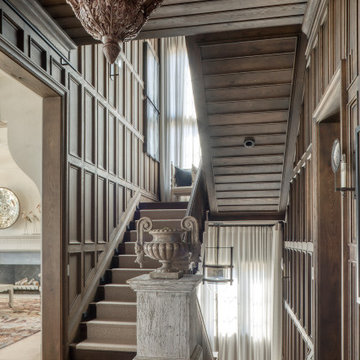
Пример оригинального дизайна: большая п-образная деревянная лестница в морском стиле с деревянными ступенями, деревянными перилами и панелями на части стены
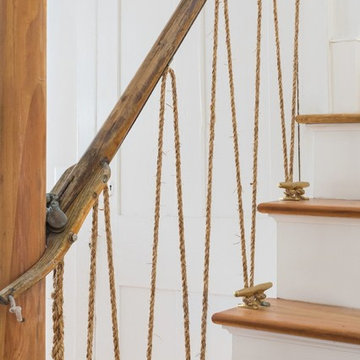
Joyelle West
Свежая идея для дизайна: лестница в морском стиле - отличное фото интерьера
Свежая идея для дизайна: лестница в морском стиле - отличное фото интерьера
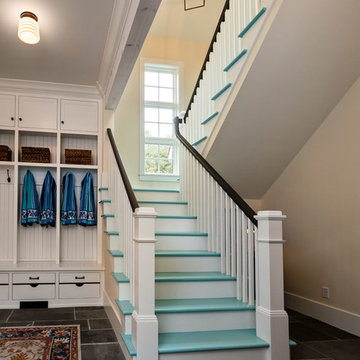
www.steinbergerphotos.com
Стильный дизайн: п-образная лестница в морском стиле с крашенными деревянными ступенями, крашенными деревянными подступенками и деревянными перилами - последний тренд
Стильный дизайн: п-образная лестница в морском стиле с крашенными деревянными ступенями, крашенными деревянными подступенками и деревянными перилами - последний тренд
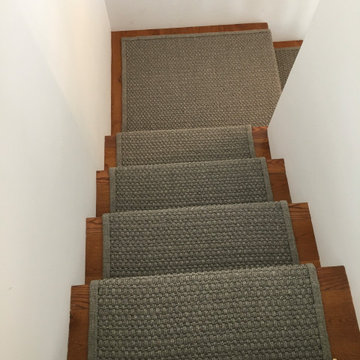
Nourison Wherever Sisal indoor outdoor carpet fabricated into a stair runner for a client in Newport Beach, CA
Свежая идея для дизайна: лестница среднего размера в морском стиле с деревянными ступенями, крашенными деревянными подступенками и деревянными перилами - отличное фото интерьера
Свежая идея для дизайна: лестница среднего размера в морском стиле с деревянными ступенями, крашенными деревянными подступенками и деревянными перилами - отличное фото интерьера
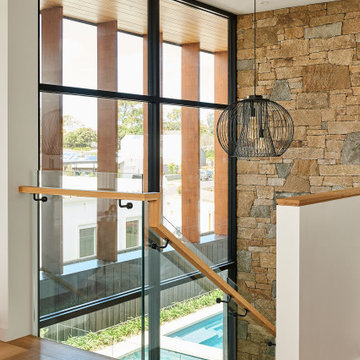
Свежая идея для дизайна: большая п-образная лестница в морском стиле с деревянными ступенями и стеклянными перилами - отличное фото интерьера
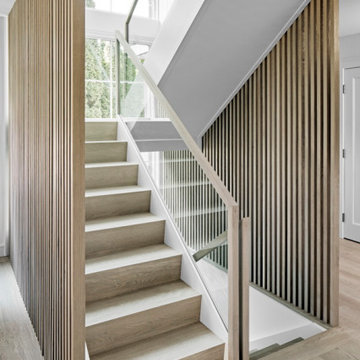
Nestled at the end of a long flag lot driveway in Amagansett, NY, a young couple purchased the property with intentions to construct a second home for their growing family. A home that would not only be comfortable for the immediate family but also serve and grow on busy summer weekends to accommodate extended family, friends, children and guests. The tight lot along with the sizable program culminated in the building envelope being pushed to every limit, restriction and regulation one could imagine. The resulting architecture possesses a traditional Hamptons cottage exterior juxtaposed with modern elements that help break up the single mass. Centered on the entry façade is a large double story window that shrouds the floating switchback staircase on the interior. A bluestone patio wraps three sides of the home, which, in the rear, leads to a small in ground pool with a frameless glass railing. In the interior, custom white washed white oak floors run throughout the home as well as on the floating central staircase. For a more modern style of living, the open living, kitchen and dining area serve as one large entertaining space. In an area surrounded by sprawling Mcmansions, this tightly knit home functions more similar to that of a large NYC apartment by serving the perfect balance between maximized form with the right amount of function given the strict parameters. Large glass sliders open the living and dining rooms to the backyard patio and pool creating harmony between the indoor and outdoor spaces. Shaker style cabinets in the kitchen pair with a more contemporary staircase softened by the warmer wood tones of the vertical slats that surround it.
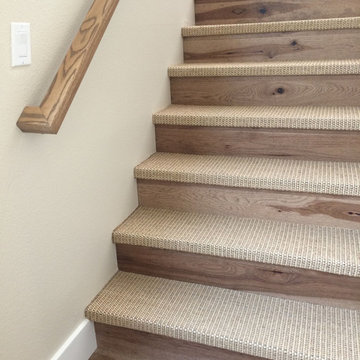
Susan Owens
На фото: прямая деревянная лестница среднего размера в морском стиле с ступенями с ковровым покрытием
На фото: прямая деревянная лестница среднего размера в морском стиле с ступенями с ковровым покрытием
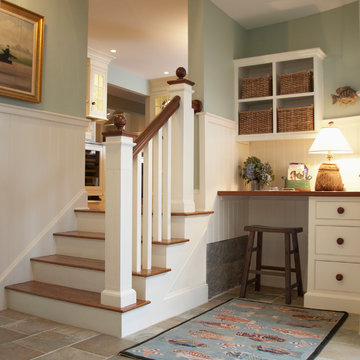
Источник вдохновения для домашнего уюта: лестница в морском стиле с деревянными ступенями и крашенными деревянными подступенками
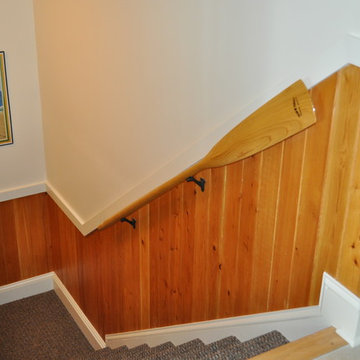
Идея дизайна: п-образная лестница среднего размера в морском стиле с ступенями с ковровым покрытием и ковровыми подступенками
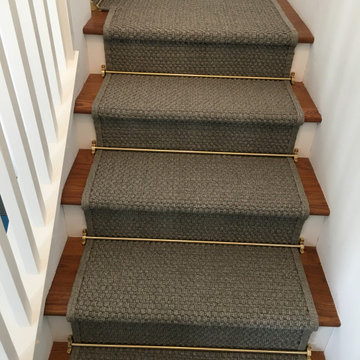
Nourison Wherever Sisal indoor outdoor carpet fabricated into a stair runner for a client in Newport Beach, CA
Стильный дизайн: лестница среднего размера в морском стиле с деревянными ступенями, крашенными деревянными подступенками и деревянными перилами - последний тренд
Стильный дизайн: лестница среднего размера в морском стиле с деревянными ступенями, крашенными деревянными подступенками и деревянными перилами - последний тренд
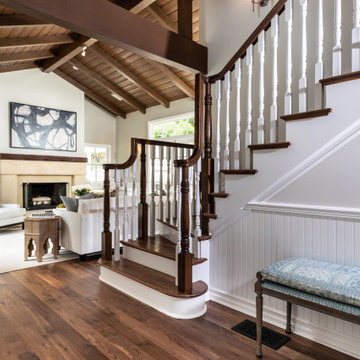
The center hallway leading to the living room, with dining room to the left. The stairs lead to the master bedroom suite.
На фото: большая лестница в морском стиле с панелями на стенах
На фото: большая лестница в морском стиле с панелями на стенах
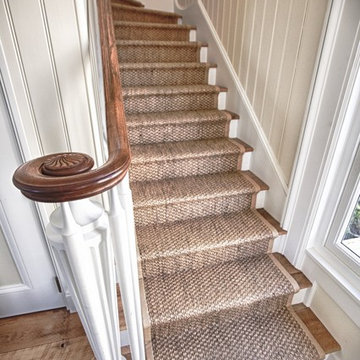
Wooden Classicism
Nesbitt House – Seaside, Florida
Architect: Robert A. M. Stern
Builder: O.B. Laurent Construction
E. F. San Juan produced all of the interior and exterior millwork for this elegantly designed residence in the influential New Urban town of Seaside, Florida.
Challenges:
The beachfront residence required adherence to the area’s strict building code requirements, creating a unique profile for the compact layout of each room. Each room was also designed with all-wood walls and ceilings, which meant there was a lot of custom millwork!
Solution:
Unlike many homes where the same molding and paneling profiles are repeated throughout each room, this home featured a unique profile for each space. The effort was laborious—our team at E. F. San Juan created tools for each of these specific jobs. “The project required over four hundred man-hours of knife-grinding just to produce the tools,” says Edward San Juan. “Organization and scheduling were critical in this project because so many parts were required to complete each room.”
The long hours and hard work allowed us to take the compacted plan and create the feel of an open, airy American beach house with the influence of 1930s Swedish classicism. The ceiling and walls in each room are paneled, giving them an elongated look to open up the space. The enticing, simplified wooden classicism style seamlessly complements the sweeping vistas and surrounding natural beauty along the Gulf of Mexico.
---
Photography by Steven Mangum – STM Photography

Photos by Brian VanderBrink
Идея дизайна: п-образная лестница среднего размера в морском стиле с деревянными ступенями и крашенными деревянными подступенками
Идея дизайна: п-образная лестница среднего размера в морском стиле с деревянными ступенями и крашенными деревянными подступенками
Коричневая лестница в морском стиле – фото дизайна интерьера
2
