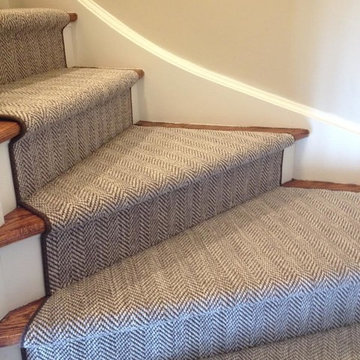Коричневая лестница – фото дизайна интерьера с высоким бюджетом
Сортировать:
Бюджет
Сортировать:Популярное за сегодня
141 - 160 из 9 338 фото
1 из 3
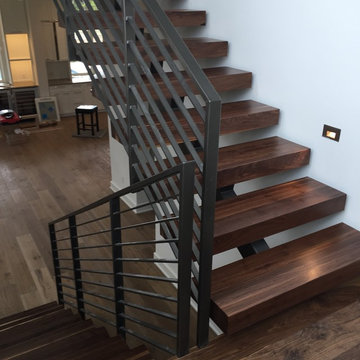
Black Walnut 4" Stair Treads highlight this new home in Austin Texas. Homeowners designed the home with this industrial staircase as a focal point.
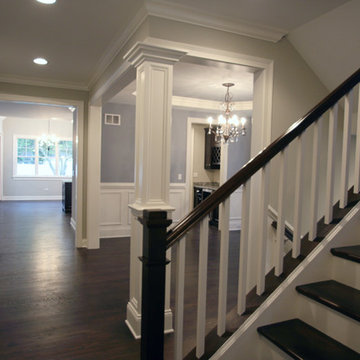
На фото: п-образная лестница среднего размера в классическом стиле с деревянными ступенями и крашенными деревянными подступенками
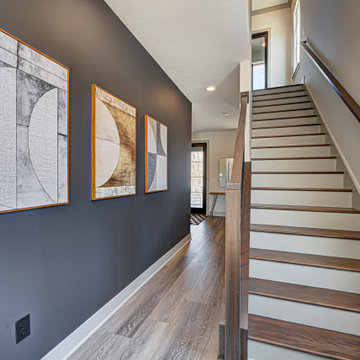
Explore urban luxury living in this new build along the scenic Midland Trace Trail, featuring modern industrial design, high-end finishes, and breathtaking views.
Project completed by Wendy Langston's Everything Home interior design firm, which serves Carmel, Zionsville, Fishers, Westfield, Noblesville, and Indianapolis.
For more about Everything Home, see here: https://everythinghomedesigns.com/
To learn more about this project, see here:
https://everythinghomedesigns.com/portfolio/midland-south-luxury-townhome-westfield/
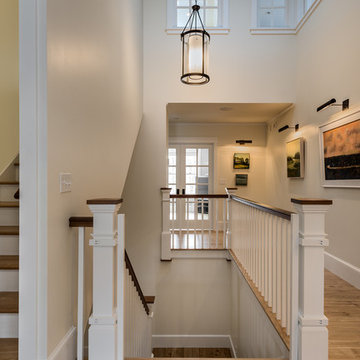
photography by Rob Karosis
Пример оригинального дизайна: большая п-образная деревянная лестница в классическом стиле с деревянными ступенями
Пример оригинального дизайна: большая п-образная деревянная лестница в классическом стиле с деревянными ступенями
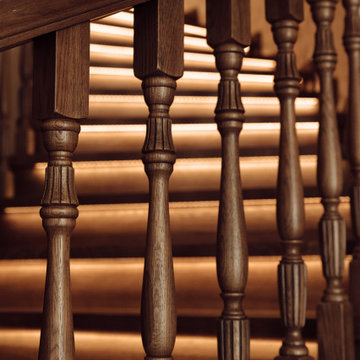
Отделка лестницы деревом выполнена по бетонному основанию, который уже предоставил заказчик. Обшивали цельноламельным дубом экстра класса в загородном доме коттеджного поселка Новые Вёшки. Убранство дома оформлено в классическом стиле, поэтому и лестница также в строгом классическом стиле.
Сложность этого проекта заключается в исходной форме лестницы, она идет по дуге, поэтому мы называем её "Радиальная" или "Полувинтовая". Да, все ступени одинаковые, равной длины и ширины. Дубовые ступени 1200х300х40 мм с автоматической подсветкой снизу, чтобы ночью случайно не споткнуться. Основная сложность отразилась на поручне, он гнутый. Гнутье поручня выполняется по специальной технологии склейки, и по времени занимает от нескольких недель, так как все делается главным мастером вручную на нашем производстве.
Вы очень удивитесь, когда увидите вживую, что на поручне не видно ни одного стыка, как будто он выполнен из цельного куска дерева. Цвет ступеней, балясин и поручней подобран 1 в 1 в цвет пола и встроенной мебели заказчика. Также лестница покрыта двумя слоями итальянского лака Sayerlack, который защищает от влаги, царапин и мелких повреждений в ходе эксплуатации, а также он противоскользящий
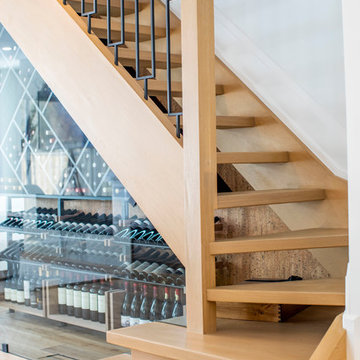
Идея дизайна: угловая лестница среднего размера в стиле модернизм с деревянными ступенями и металлическими перилами без подступенок
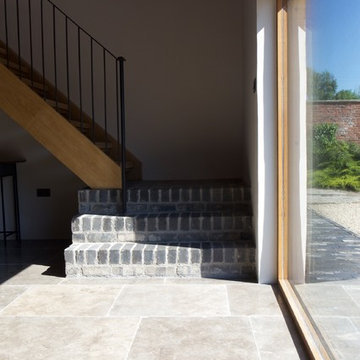
Conversion of a listed medieval and late Victorian barn complex in to a one-bedroom annex space. Excellent workmanship and attention to detail by the the fantastic build team resulted in an effortless, light-touch approach, where the boundary between original and adapted fabric is blurred. The client sought to exploit the existing features of the building including beautiful timber trusses and floor structure combined with subtle interventions which has breathed life back in to an underused and forgotten set of buildings.
Charlie Luxton Design
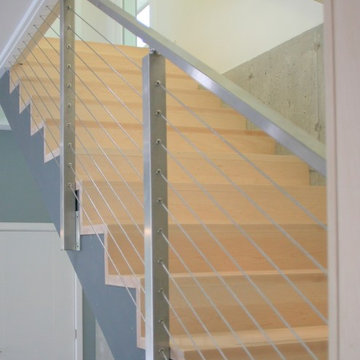
Custom Maple stair treads by Hull Forest Products to match the client's wood flooring. Always made in the USA. 1-800-928-9602. www.hullforest.com. Photo by D.H.Copeland Builders.
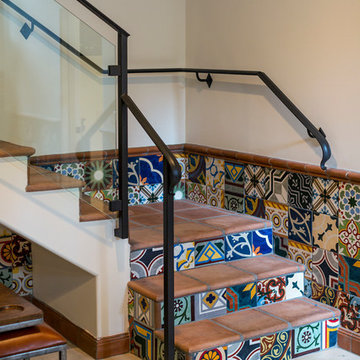
These stairs are giving serious bohemian vibes.
Источник вдохновения для домашнего уюта: изогнутая лестница среднего размера в средиземноморском стиле с ступенями из плитки и подступенками из плитки
Источник вдохновения для домашнего уюта: изогнутая лестница среднего размера в средиземноморском стиле с ступенями из плитки и подступенками из плитки
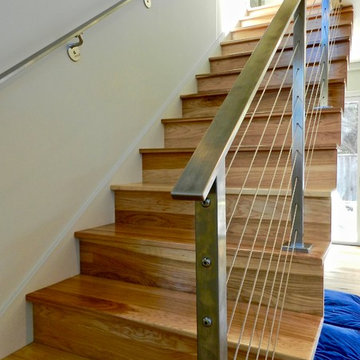
F. John
Стильный дизайн: деревянная лестница на больцах, среднего размера в стиле ретро с деревянными ступенями и перилами из тросов - последний тренд
Стильный дизайн: деревянная лестница на больцах, среднего размера в стиле ретро с деревянными ступенями и перилами из тросов - последний тренд
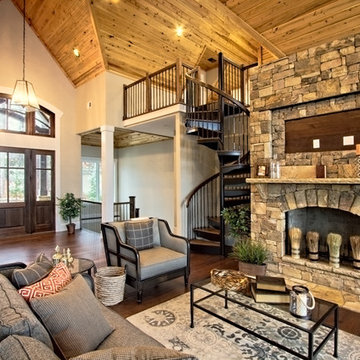
This Forged Iron spiral stair features a Red Oak handrail and treads and customized spindles. It fits the rustic design style in the living room.
Идея дизайна: винтовая лестница среднего размера в стиле рустика с деревянными ступенями без подступенок
Идея дизайна: винтовая лестница среднего размера в стиле рустика с деревянными ступенями без подступенок
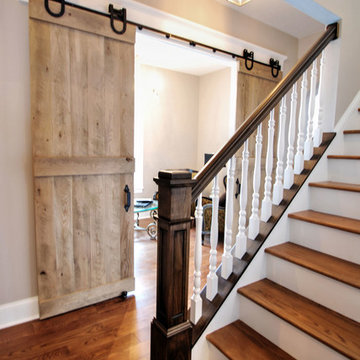
Oak tread stairs with custom-built barn doors.
Стильный дизайн: большая прямая лестница в классическом стиле с деревянными ступенями и крашенными деревянными подступенками - последний тренд
Стильный дизайн: большая прямая лестница в классическом стиле с деревянными ступенями и крашенными деревянными подступенками - последний тренд
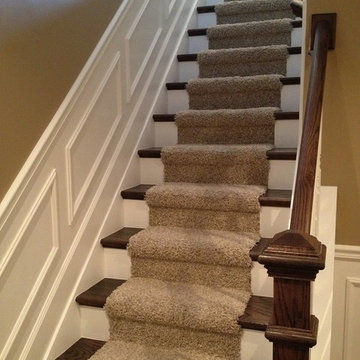
Majestic Home Solutions LLC and The Carpet Guys have collaborated to finish up this Michigan Basement. Complete remodel done by Majestic and Carpet Installed by The Carpet Guys
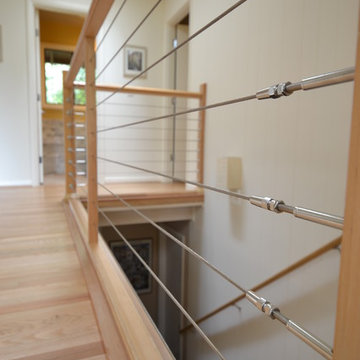
SLS Custom Homes broke ground on this 4000 square foot home in Sherwood, Oregon nestled on 20 acres in the fall of 2011. Honoring the client’s tastes and preferences, our interior design infused a refined rustic lodge with hints of Asian style. We worked with the client covering every interior and exterior inch of the home. Our design included custom great room trusses and corbels, a grand arched stairway, space planning for a hidden bookcase in the den, a custom designed grand lodge fireplace, and custom tile mosaics and millwork throughout the home.
For more about Angela Todd Studios, click here: https://www.angelatoddstudios.com/
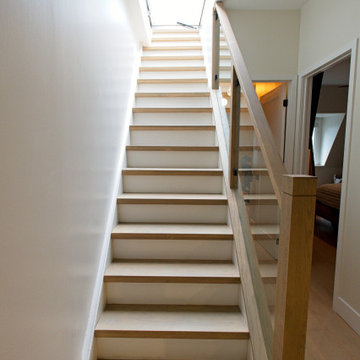
Custom staircase retread, stained to match the new light flooring. Glass railing with square railing profile and black hardware
Источник вдохновения для домашнего уюта: прямая лестница среднего размера в стиле модернизм с крашенными деревянными ступенями, крашенными деревянными подступенками и стеклянными перилами
Источник вдохновения для домашнего уюта: прямая лестница среднего размера в стиле модернизм с крашенными деревянными ступенями, крашенными деревянными подступенками и стеклянными перилами
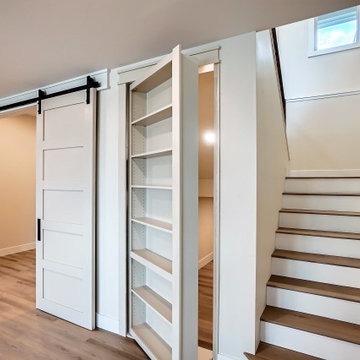
Stair with under-stair wine room with hidden bookcase door.
На фото: п-образная деревянная лестница среднего размера в стиле кантри с деревянными ступенями и деревянными перилами
На фото: п-образная деревянная лестница среднего размера в стиле кантри с деревянными ступенями и деревянными перилами
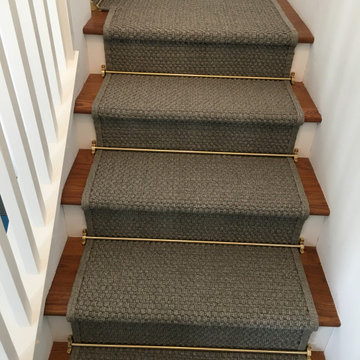
Nourison Wherever Sisal indoor outdoor carpet fabricated into a stair runner for a client in Newport Beach, CA
Стильный дизайн: лестница среднего размера в морском стиле с деревянными ступенями, крашенными деревянными подступенками и деревянными перилами - последний тренд
Стильный дизайн: лестница среднего размера в морском стиле с деревянными ступенями, крашенными деревянными подступенками и деревянными перилами - последний тренд

This modern waterfront home was built for today’s contemporary lifestyle with the comfort of a family cottage. Walloon Lake Residence is a stunning three-story waterfront home with beautiful proportions and extreme attention to detail to give both timelessness and character. Horizontal wood siding wraps the perimeter and is broken up by floor-to-ceiling windows and moments of natural stone veneer.
The exterior features graceful stone pillars and a glass door entrance that lead into a large living room, dining room, home bar, and kitchen perfect for entertaining. With walls of large windows throughout, the design makes the most of the lakefront views. A large screened porch and expansive platform patio provide space for lounging and grilling.
Inside, the wooden slat decorative ceiling in the living room draws your eye upwards. The linear fireplace surround and hearth are the focal point on the main level. The home bar serves as a gathering place between the living room and kitchen. A large island with seating for five anchors the open concept kitchen and dining room. The strikingly modern range hood and custom slab kitchen cabinets elevate the design.
The floating staircase in the foyer acts as an accent element. A spacious master suite is situated on the upper level. Featuring large windows, a tray ceiling, double vanity, and a walk-in closet. The large walkout basement hosts another wet bar for entertaining with modern island pendant lighting.
Walloon Lake is located within the Little Traverse Bay Watershed and empties into Lake Michigan. It is considered an outstanding ecological, aesthetic, and recreational resource. The lake itself is unique in its shape, with three “arms” and two “shores” as well as a “foot” where the downtown village exists. Walloon Lake is a thriving northern Michigan small town with tons of character and energy, from snowmobiling and ice fishing in the winter to morel hunting and hiking in the spring, boating and golfing in the summer, and wine tasting and color touring in the fall.
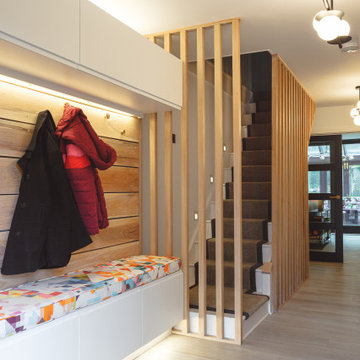
Contemporary refurbishment of entrance hall and staircase with built in shoe storage and coat hooks
На фото: прямая лестница среднего размера в современном стиле с ступенями с ковровым покрытием, ковровыми подступенками, деревянными перилами и деревянными стенами
На фото: прямая лестница среднего размера в современном стиле с ступенями с ковровым покрытием, ковровыми подступенками, деревянными перилами и деревянными стенами
Коричневая лестница – фото дизайна интерьера с высоким бюджетом
8
