Коричневая лестница – фото дизайна интерьера с высоким бюджетом
Сортировать:
Бюджет
Сортировать:Популярное за сегодня
81 - 100 из 9 338 фото
1 из 3
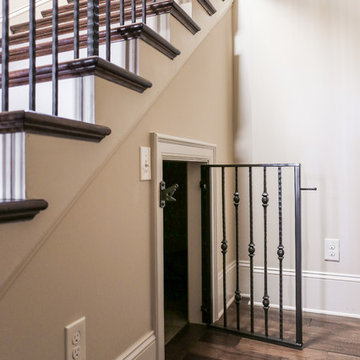
Utilizing all of the space in your home can be as easy as accessing the small spaces under your staircase. Fido will appreciate having his own space and it is roomy enough even for a large breed.
Designed by Melodie Durham of Durham Designs & Consulting, LLC.
Photo by Livengood Photographs [www.livengoodphotographs.com/design].
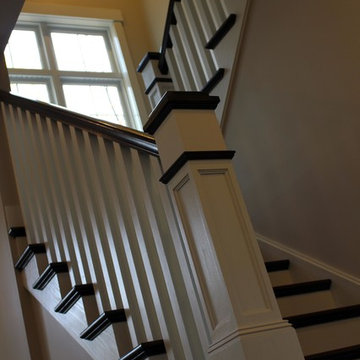
Craftsman style home - Pittsburgh PA
На фото: большая п-образная лестница в стиле кантри с деревянными ступенями и крашенными деревянными подступенками с
На фото: большая п-образная лестница в стиле кантри с деревянными ступенями и крашенными деревянными подступенками с
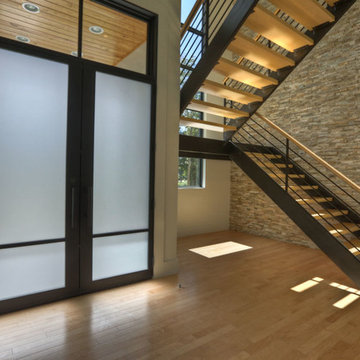
Emo Media
На фото: п-образная лестница среднего размера в современном стиле с деревянными ступенями без подступенок с
На фото: п-образная лестница среднего размера в современном стиле с деревянными ступенями без подступенок с
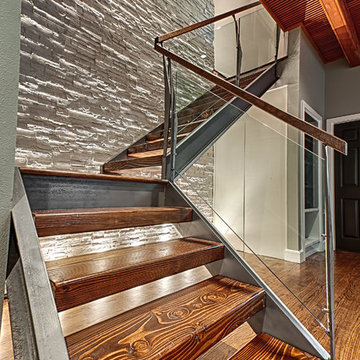
Пример оригинального дизайна: большая угловая лестница в стиле модернизм с деревянными ступенями без подступенок
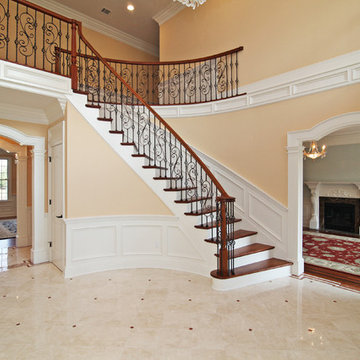
Пример оригинального дизайна: большая изогнутая лестница в классическом стиле с деревянными ступенями и крашенными деревянными подступенками
![Barclay-Hollywood [A]](https://st.hzcdn.com/fimgs/pictures/staircases/barclay-hollywood-a-deluxe-stair-and-railing-ltd-img~4031637800afd461_5125-1-7ddc08a-w360-h360-b0-p0.jpg)
Similar to its successor in "Barclay-Hollywood [B]", this staircase was built with the same concept; having a beautiful self-supporting staircase floating while using only limited areas to leverage weight distribution.
For the main floor up to second floor only, the connecting staircases had to be constructed of solid laminated Red Oak flat cut stringers at a thickness of 3-1/2" with exception to the flared stringer which was laminated in plywood layers for obvious reasons. The treads and risers were made of 1" plywood with a generous amount of glue, staples and screws in order to accommodate the marble cladding. The basement staircases featured 1-3/4" solid Red Oak flat cut treads with closed risers.
This house is a cut above the rest!
*railings were completed by others
*featured images are property of Deluxe Stair & Railing Ltd
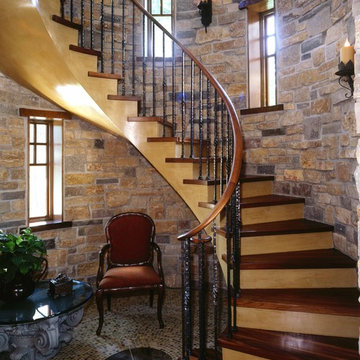
На фото: изогнутая деревянная лестница среднего размера в классическом стиле с деревянными ступенями и деревянными перилами
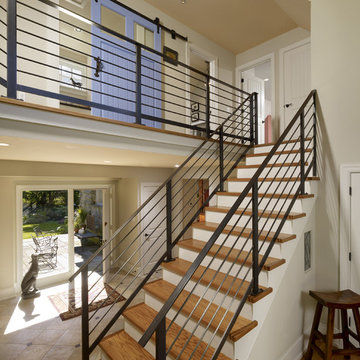
Opening up the entryway and adding a new open staircase made a small space seem much larger. Sliding blue barn door hides the second floor laundry room.
Photo: Jeffrey Totaro

Beautiful custom barn wood loft staircase/ladder for a guest house in Sisters Oregon
Пример оригинального дизайна: маленькая угловая металлическая лестница в стиле рустика с деревянными ступенями и металлическими перилами для на участке и в саду
Пример оригинального дизайна: маленькая угловая металлическая лестница в стиле рустика с деревянными ступенями и металлическими перилами для на участке и в саду

Top view of floating staircase and custom multi-pendant glass chandelier.
Источник вдохновения для домашнего уюта: большая металлическая лестница на больцах в современном стиле с деревянными ступенями и стеклянными перилами
Источник вдохновения для домашнего уюта: большая металлическая лестница на больцах в современном стиле с деревянными ступенями и стеклянными перилами
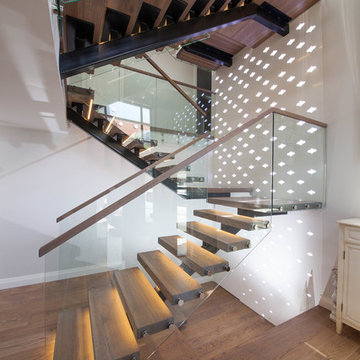
An Ascendo staircase in the centrum design taking you through three levels of this modern home.
Central steel stringer, American Oak timber treads, open risers, a glass balustrade with a timber capping.
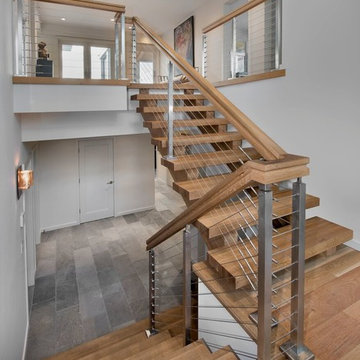
На фото: п-образная лестница среднего размера в современном стиле с деревянными ступенями и перилами из тросов без подступенок с
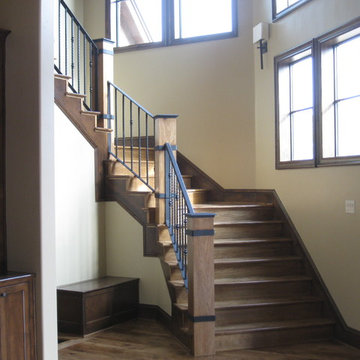
The homeowners owned other properties in Wyoming and Jackson Hall and wanted something inspired by a mountainous, hill country look, we came up with a concept that provided them with a more mountain style home.
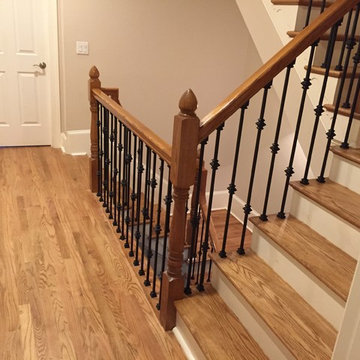
AFTER - Standard wood pickets were removed and replaced with wrought iron to give the home a completely new and more refined look.
Идея дизайна: лестница в классическом стиле
Идея дизайна: лестница в классическом стиле
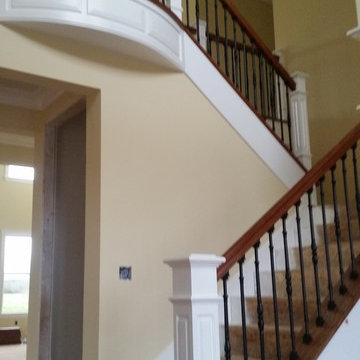
Custom designed and installed, Entry view
На фото: большая изогнутая деревянная лестница в стиле ретро с деревянными ступенями
На фото: большая изогнутая деревянная лестница в стиле ретро с деревянными ступенями
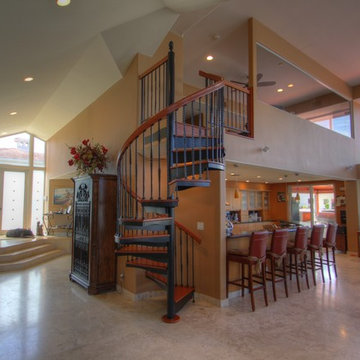
Пример оригинального дизайна: маленькая винтовая металлическая лестница с деревянными ступенями для на участке и в саду
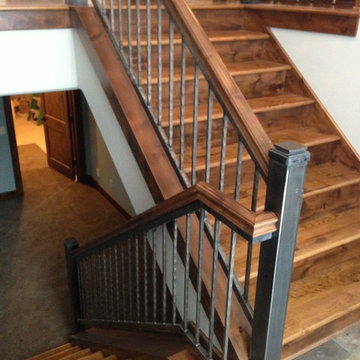
Свежая идея для дизайна: п-образная деревянная лестница среднего размера в классическом стиле с деревянными ступенями - отличное фото интерьера

Always at the forefront of style, this Chicago Gold Coast home is no exception. Crisp lines accentuate the bold use of light and dark hues. The white cerused grey toned wood floor fortifies the contemporary impression. Floor: 7” wide-plank Vintage French Oak | Rustic Character | DutchHaus® Collection smooth surface | nano-beveled edge | color Rock | Matte Hardwax Oil. For more information please email us at: sales@signaturehardwoods.com
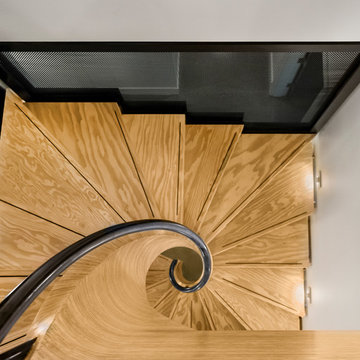
This staircase is a truly special project to come out of the MW Design Workshop. We worked extensively with the clients, architect, interior designer, builder, and other trades to achieve this fully integrated feature in the home. The challenge we had was to create a stunning, aesthetically pleasing stair using MPP – a structural mass timber product developed locally here in Oregon.
We used 3D modelling to incorporate the complex interactions between the CNC-milled MPP treads, water-jet cut and LED lit bookcase, and rolled steel handrail with the rest of the built structure.
Photographer - Justin Krug
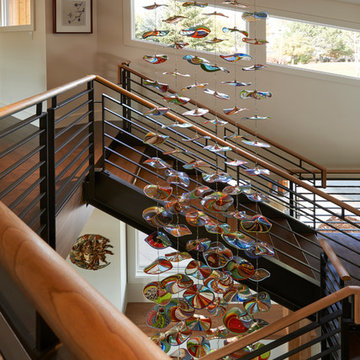
A modern art glass mobile hangs down from the top floor and descends through the middle of the staircase for a dramatic look
На фото: большая винтовая деревянная лестница в современном стиле с деревянными ступенями и перилами из смешанных материалов с
На фото: большая винтовая деревянная лестница в современном стиле с деревянными ступенями и перилами из смешанных материалов с
Коричневая лестница – фото дизайна интерьера с высоким бюджетом
5